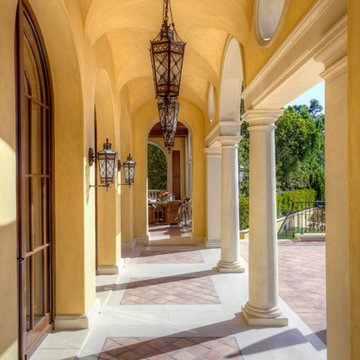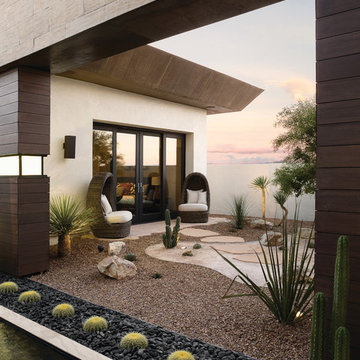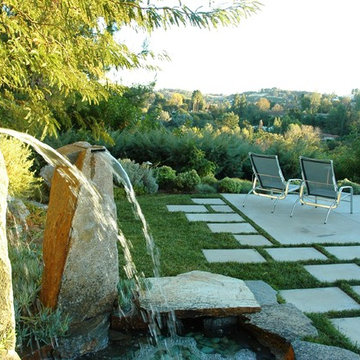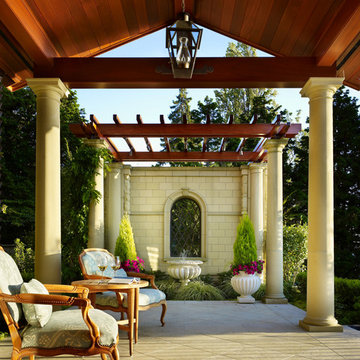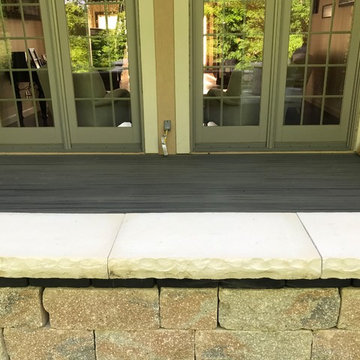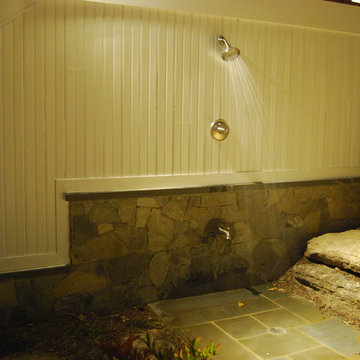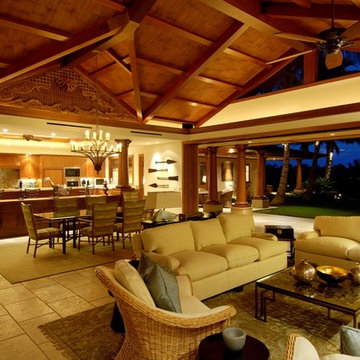巨大な黄色いテラス・中庭の写真
絞り込み:
資材コスト
並び替え:今日の人気順
写真 1〜20 枚目(全 42 枚)
1/3
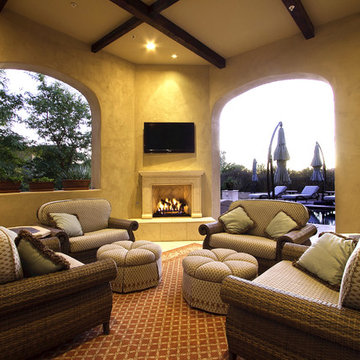
Outdoor Living - Covered Patio outfitted with an outdoor kitchen and fireplace was furnished for dining and lounging all year round. Outdoor fabrics in a cool palette were chosen to provide a fresh and airy feeling.

A truly beautiful garden and pool design to complement an incredible architectural designed harbour view home.
シドニーにあるラグジュアリーな巨大なコンテンポラリースタイルのおしゃれな裏庭のテラス (日よけなし) の写真
シドニーにあるラグジュアリーな巨大なコンテンポラリースタイルのおしゃれな裏庭のテラス (日よけなし) の写真

Maryland Landscaping, Twilight, Pool, Pavillion, Pergola, Spa, Whirlpool, Outdoor Kitchen, Front steps by Wheats Landscaping
ワシントンD.C.にある巨大なトランジショナルスタイルのおしゃれな裏庭のテラス (コンクリート敷き 、パーゴラ) の写真
ワシントンD.C.にある巨大なトランジショナルスタイルのおしゃれな裏庭のテラス (コンクリート敷き 、パーゴラ) の写真

photography by Andrea Calo
オースティンにあるラグジュアリーな巨大なトランジショナルスタイルのおしゃれな裏庭のテラス (パーゴラ、屋外シャワー) の写真
オースティンにあるラグジュアリーな巨大なトランジショナルスタイルのおしゃれな裏庭のテラス (パーゴラ、屋外シャワー) の写真
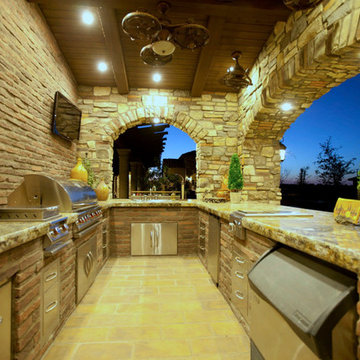
Full outdoor kitchen
Visalia, CA
他の地域にある巨大な地中海スタイルのおしゃれな裏庭のテラス (アウトドアキッチン、天然石敷き、張り出し屋根) の写真
他の地域にある巨大な地中海スタイルのおしゃれな裏庭のテラス (アウトドアキッチン、天然石敷き、張り出し屋根) の写真
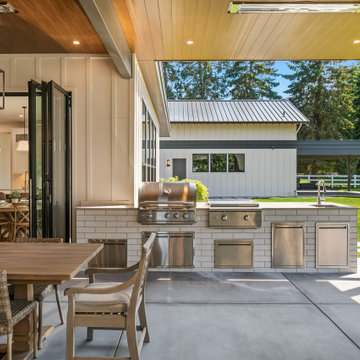
A covered porch so functional you’ll actually use it! Starting with skylights allowing daylight to pour in, we added heaters for those long winter months, a powerful fireplace and a fan to circulate air. Accent lighting, built in Sonos speakers, outdoor kitchen for entertaining and a swing bed the size of a twin mattress. What's not to love?
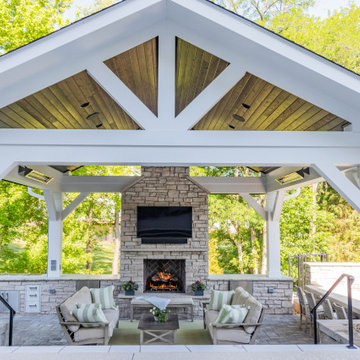
A extravagant pool side outdoor room with a fireplace, outdoor kitchen, swim-up bar, Infratech heaters, cedar tongue and groove ceiling with a custom stain, and Universal Motions Retractable screens.
This project also includes a beautiful Trex Open deck with an underdeck area.
The outdoor kitchen includes:
- A FireMagic grill
- Fire Magic Cabinets and Drawers
- An Alfa pizza oven
- Two Blaze under counter refrigerators
- Granite countertops
- All finished in stone to match the fireplace
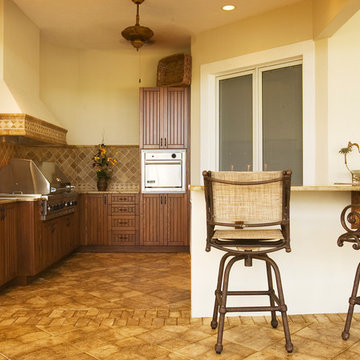
Challenge
As part-time residents of this Bonita Springs home, our clients were looking to update their outdoor entertainment area. They also planned to be away for the summer during the remodel and needed their renovation project to be finished prior to their return for the winter.
Their needs included:
Changing the color pallet to a monochromatic scheme, removing the yellow brick pavers, adding an outdoor kitchen area, adding an outdoor fireplace, resurfacing the pool and updating the tile, installing a new screen enclosure, and creating privacy from the neighbors, particularly the main sitting areas, pool and outdoor kitchen.
Although there was already a 1,221 sq. ft. lanai under the roof, it lacked functionality needed by the homeowners. Most of its amenities were located at one end of the lanai, and lacked privacy that the homeowners valued.
Solution
The final project design required two additions to the lanai area adding an accumulative 265 sq. ft. to the existing space expanding their sitting area and accommodating a much-needed outdoor kitchen. The new additions also needed to blend with the home’s existing style.
Addition #1—Sitting Area:
The first addition added approximately 145 sq. ft. to the end of the lanai. This allowed Progressive Design Build to tie into the existing gable room for the new space and create privacy from the neighbors.
Addition #2—Outdoor Kitchen:
The second addition was a bump out that added approximately 120 sq. ft. to the end of the house close to the interior kitchen. This allowed the client to add an outdoor over and 52” Viking grill (with a side burner) to their outdoor living space. Other amenities included a new sink and under counter fridge, granite countertops, tumbled stone stile and Cypress cabinetry, custom-fabricated with marine grade plywood boxes and marine grade finishes to withstand moisture, common in the Bonita Bay community.
Special attention was given to the preparation area on either side of the stove, the landing area next to the oven and the serving counter behind the bar. Bar seating was added to the outdoor kitchen, allowing guests to visit with the cook comfortably and easily.
Brick Pavers
During the design phase, we discovered that the original brick pavers were set in sand, with no concrete pad below. Consequently, the retaining wall and several pavers were starting to fail, caused by the shifting sands. To remedy the problem, we installed a new concrete deck and laid new nonslip pavers on top of the deck—ideal for wet area applications.
Pool Renovations
To dramatically improve the enjoyment and ambiance of their pool, Progressive Design Build completely re-plumbed it, putting in additional lighting and new water features. New decorative pool tile, coping, and a paver deck were also installed around the pool. The pool finish chosen by our clients was a nice tropical blue color.
Screen Enclosure
A new screen enclosure was installed in compliance with new local building codes, making it more stable and solid than the existing one. The color change from white to bronze coordinated well with the homeowners’ new color scheme; and the location of the service door and stairs provided convenient access to the new pool equipment.
Results
This project was completed on time and within budget before these homeowners returned for their winter holiday. They were thrilled with the weekly communication, which included two-way phone calls and email photo sharing. They always knew where their project was in the construction process and what was happening at all times—providing security and peace of mind.
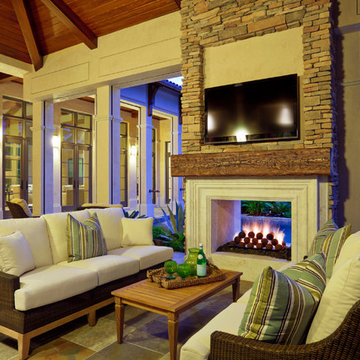
Along with our concrete masonry units, specialty mortars, pavingstones, and segmental retaining wall units, ORCO’s innovative product line includes Burntech fireplaces. We offer the strongest modular fireplace and pizza oven available. It is light, installer friendly, and able to be covered and veneered to your liking. Available in different styles and sizes.
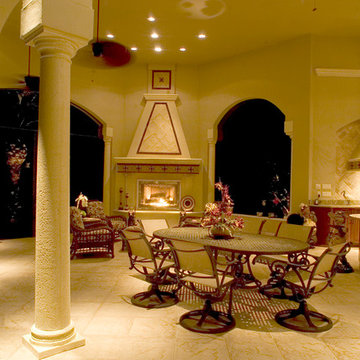
The goal for this husband and wife team was to create a functional home for their family. Because they love to entertain, they wanted to see how they could accommodate guests and extended family—improving the layout and functionality of their Bonita Bay home of more than eight years.
Having worked with remodeling contractors in the past, they were reluctant to proceed. They had experienced a remodeling fiasco that drug on beyond their expected completion dates and went well over budget. This time, they hired a local architect, an interior designer, and Progressive Design Build as the general contractor. The three teams worked together to formulate a clear vision and plans for the renovation. Once this husband and wife team knew exactly what they wanted to achieve and had a design plan in hand, they set about creating a modern and functional outdoor living space. The three teams worked together to finalize the design and the budget—no headaches, not delays.
After six months (two months finalizing the design and budget, and four months to build), this project finished on time and on budget and resulted in a beautiful outdoor living space that consisted of a massive outdoor kitchen with a separate dining area and sitting area, 20-foot tall vaulted ceilings, a beautiful glass fireplace and cost stone balustrades. It was finished with cast stone columns, huge stucco arches, a high tech lighting system and porcelain tile floors.
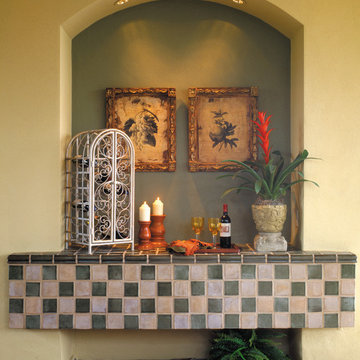
The Sater Design Collection's luxury, Mediterranean home plan "Colony Bay" (Plan #6928). http://saterdesign.com/product/colony-bay/
巨大な黄色いテラス・中庭の写真
1

