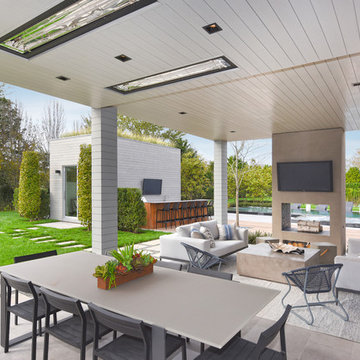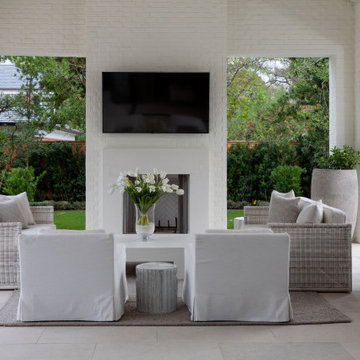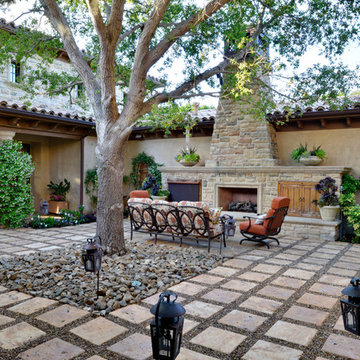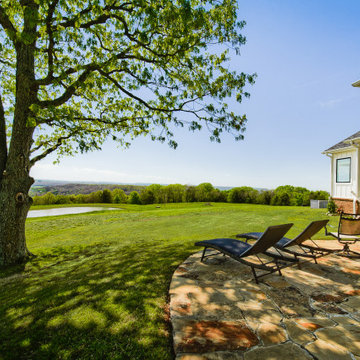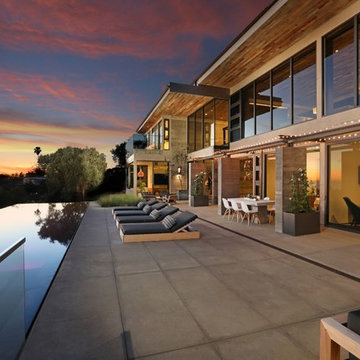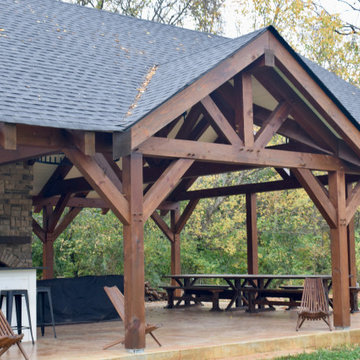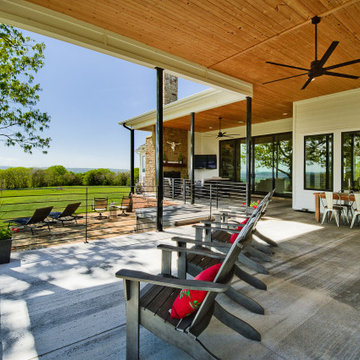巨大なテラス・中庭 (屋外暖炉) の写真

The landscape of this home honors the formality of Spanish Colonial / Santa Barbara Style early homes in the Arcadia neighborhood of Phoenix. By re-grading the lot and allowing for terraced opportunities, we featured a variety of hardscape stone, brick, and decorative tiles that reinforce the eclectic Spanish Colonial feel. Cantera and La Negra volcanic stone, brick, natural field stone, and handcrafted Spanish decorative tiles are used to establish interest throughout the property.
A front courtyard patio includes a hand painted tile fountain and sitting area near the outdoor fire place. This patio features formal Boxwood hedges, Hibiscus, and a rose garden set in pea gravel.
The living room of the home opens to an outdoor living area which is raised three feet above the pool. This allowed for opportunity to feature handcrafted Spanish tiles and raised planters. The side courtyard, with stepping stones and Dichondra grass, surrounds a focal Crape Myrtle tree.
One focal point of the back patio is a 24-foot hand-hammered wrought iron trellis, anchored with a stone wall water feature. We added a pizza oven and barbecue, bistro lights, and hanging flower baskets to complete the intimate outdoor dining space.
Project Details:
Landscape Architect: Greey|Pickett
Architect: Higgins Architects
Landscape Contractor: Premier Environments
Photography: Scott Sandler

Justin Krug Photography
ポートランドにあるラグジュアリーな巨大なカントリー風のおしゃれな裏庭のテラス (屋外暖炉、コンクリート板舗装 、張り出し屋根) の写真
ポートランドにあるラグジュアリーな巨大なカントリー風のおしゃれな裏庭のテラス (屋外暖炉、コンクリート板舗装 、張り出し屋根) の写真
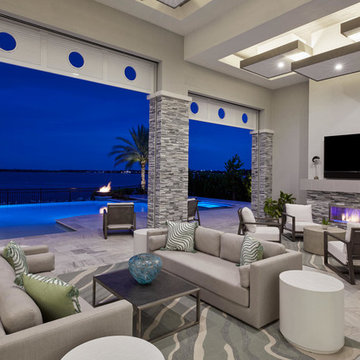
To scale the vast space of the outdoor living area, the designers created “floating cloud” ceiling details.
They framed and stuccoed the “clouds,” applied wood stain around the vertical edges, and added lighting, which illuminates the tray ceiling.
A stacked stone fireplace and columns uses the same stone as at the home’s entrance. Outdoor seating from Summer Classics completes the chat area and outdoor living room.
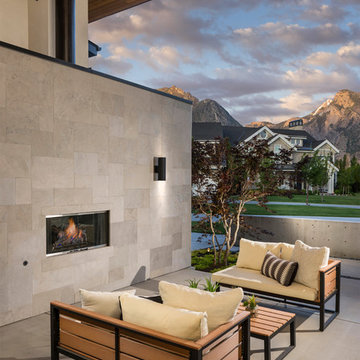
Joshua Caldwell
ソルトレイクシティにあるラグジュアリーな巨大なコンテンポラリースタイルのおしゃれなテラス・中庭 (コンクリート板舗装 、張り出し屋根、屋外暖炉) の写真
ソルトレイクシティにあるラグジュアリーな巨大なコンテンポラリースタイルのおしゃれなテラス・中庭 (コンクリート板舗装 、張り出し屋根、屋外暖炉) の写真
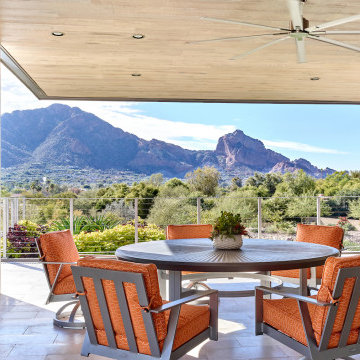
With nearly 14,000 square feet of transparent planar architecture, In Plane Sight, encapsulates — by a horizontal bridge-like architectural form — 180 degree views of Paradise Valley, iconic Camelback Mountain, the city of Phoenix, and its surrounding mountain ranges.
Large format wall cladding, wood ceilings, and an enviable glazing package produce an elegant, modernist hillside composition.
The challenges of this 1.25 acre site were few: a site elevation change exceeding 45 feet and an existing older home which was demolished. The client program was straightforward: modern and view-capturing with equal parts indoor and outdoor living spaces.
Though largely open, the architecture has a remarkable sense of spatial arrival and autonomy. A glass entry door provides a glimpse of a private bridge connecting master suite to outdoor living, highlights the vista beyond, and creates a sense of hovering above a descending landscape. Indoor living spaces enveloped by pocketing glass doors open to outdoor paradise.
The raised peninsula pool, which seemingly levitates above the ground floor plane, becomes a centerpiece for the inspiring outdoor living environment and the connection point between lower level entertainment spaces (home theater and bar) and upper outdoor spaces.
Project Details: In Plane Sight
Architecture: Drewett Works
Developer/Builder: Bedbrock Developers
Interior Design: Est Est and client
Photography: Werner Segarra
Awards
Room of the Year, Best in American Living Awards 2019
Platinum Award – Outdoor Room, Best in American Living Awards 2019
Silver Award – One-of-a-Kind Custom Home or Spec 6,001 – 8,000 sq ft, Best in American Living Awards 2019
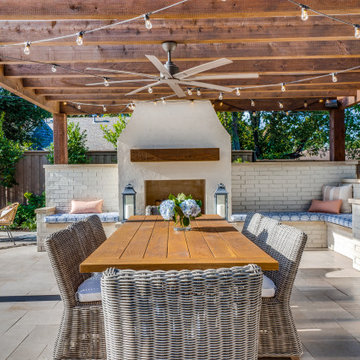
The outdoor fireplace was built using stucco and includes a cedar mantel and a spacious custom seating wall built with brick, on either side. The brick and stucco were painted in Benjamin Moore’s Edgecomb Gray.
This multi-faceted outdoor living combination space in Dallas by Archadeck of Northeast Dallas encompasses a covered patio space, expansive patio with overhead pergola, custom outdoor fireplace, outdoor kitchen and much more!
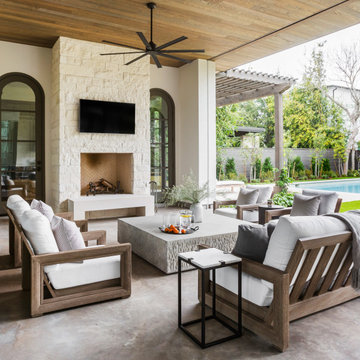
Outdoor Living
ヒューストンにあるラグジュアリーな巨大なコンテンポラリースタイルのおしゃれな裏庭のテラス (張り出し屋根、屋外暖炉、コンクリート板舗装 ) の写真
ヒューストンにあるラグジュアリーな巨大なコンテンポラリースタイルのおしゃれな裏庭のテラス (張り出し屋根、屋外暖炉、コンクリート板舗装 ) の写真
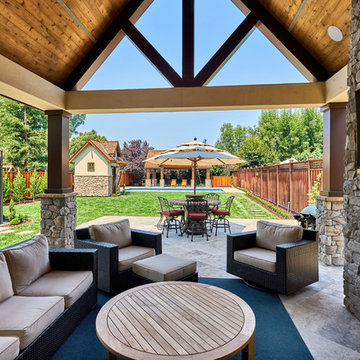
Major Remodel and Addition to a Charming French Country Style Home in Willow Glen
Architect: Robin McCarthy, Arch Studio, Inc.
Construction: Joe Arena Construction
Photography by Mark Pinkerton
Photography by Mark Pinkerton
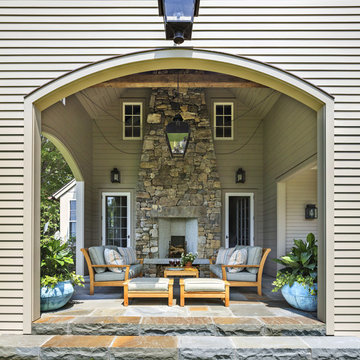
The outdoor fireplace on this covered porch is used year-round.
Robert Benson Photography
ニューヨークにあるラグジュアリーな巨大なトラディショナルスタイルのおしゃれな裏庭のテラス (天然石敷き、張り出し屋根、屋外暖炉) の写真
ニューヨークにあるラグジュアリーな巨大なトラディショナルスタイルのおしゃれな裏庭のテラス (天然石敷き、張り出し屋根、屋外暖炉) の写真
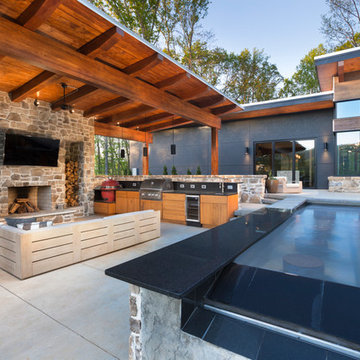
Tim Burleson
他の地域にある巨大なコンテンポラリースタイルのおしゃれな裏庭のテラス (屋外暖炉、コンクリート板舗装 、パーゴラ) の写真
他の地域にある巨大なコンテンポラリースタイルのおしゃれな裏庭のテラス (屋外暖炉、コンクリート板舗装 、パーゴラ) の写真
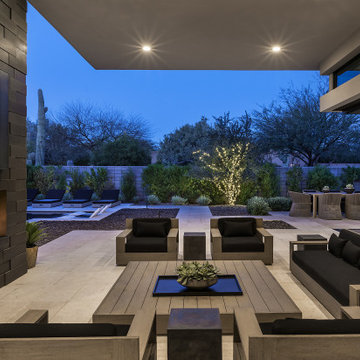
Urban Modern's outdoor living is defined by dramatic cantilevered roof forms, pocketing walls of glass, and a dramatic view of iconic Camelback Mountain.
https://www.drewettworks.com/urban-modern/
Project Details // Urban Modern
Location: Kachina Estates, Paradise Valley, Arizona
Architecture: Drewett Works
Builder: Bedbrock Developers
Landscape: Berghoff Design Group
Interior Designer for development: Est Est
Interior Designer + Furnishings: Ownby Design
Photography: Mark Boisclair
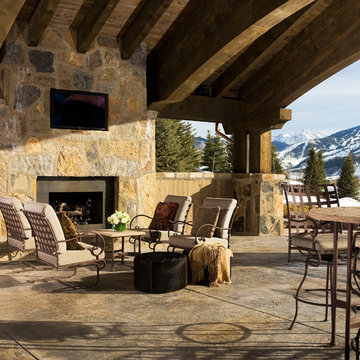
The expansive patio with some of the most grand views of the Elk Mountain Range is exquisitely finished with custom stone and timber work. Furnished by Aspen Design Room with luxury exterior furniture.
巨大なテラス・中庭 (屋外暖炉) の写真
1
