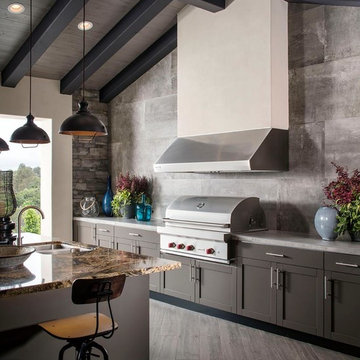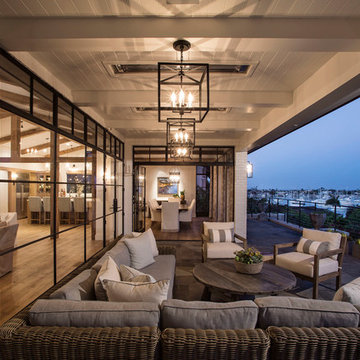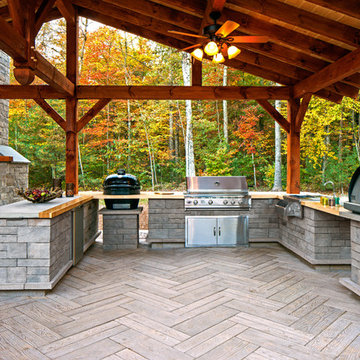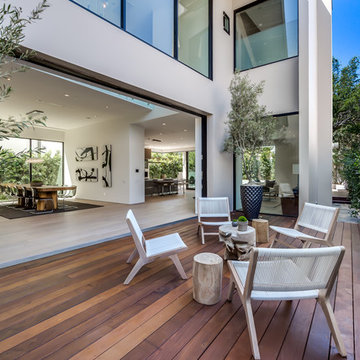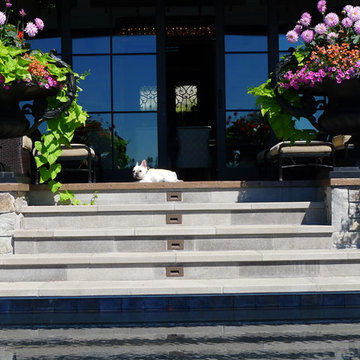巨大なテラス・中庭 (デッキ材舗装) の写真
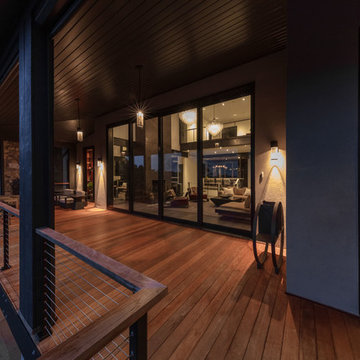
The major objective of this home was to craft something entirely unique; based on our client’s international travels, and tailored to their ideal lifestyle. Every detail, selection and method was individual to this project. The design included personal touches like a dog shower for their Great Dane, a bar downstairs to entertain, and a TV tucked away in the den instead of on display in the living room.
Great design doesn’t just happen. It’s a product of work, thought and exploration. For our clients, they looked to hotels they love in New York and Croatia, Danish design, and buildings that are architecturally artistic and ideal for displaying art. Our part was to take these ideas and actually build them. Every door knob, hinge, material, color, etc. was meticulously researched and crafted. Most of the selections are custom built either by us, or by hired craftsman.
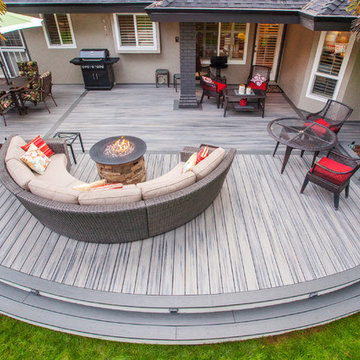
Large Trex Transcend "island mist" curved deck with fire table and palm trees.
バンクーバーにあるラグジュアリーな巨大なモダンスタイルのおしゃれな裏庭のテラス (ファイヤーピット、日よけなし、デッキ材舗装) の写真
バンクーバーにあるラグジュアリーな巨大なモダンスタイルのおしゃれな裏庭のテラス (ファイヤーピット、日よけなし、デッキ材舗装) の写真
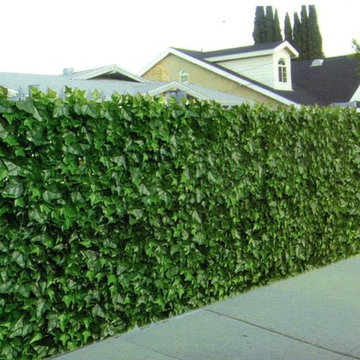
Add a bit of green to your outdoor area with Greensmart Decor. With artificial leaf panels, we've eliminated the maintenance and water consumption upkeep for real foliage. Our high-quality, weather resistant panels are the perfect privacy solution for your backyard, patio, deck or balcony.

This 28,0000-square-foot, 11-bedroom luxury estate sits atop a manmade beach bordered by six acres of canals and lakes. The main house and detached guest casitas blend a light-color palette with rich wood accents—white walls, white marble floors with walnut inlays, and stained Douglas fir ceilings. Structural steel allows the vaulted ceilings to peak at 37 feet. Glass pocket doors provide uninterrupted access to outdoor living areas which include an outdoor dining table, two outdoor bars, a firepit bordered by an infinity edge pool, golf course, tennis courts and more.
Construction on this 37 acre project was completed in just under a year.
Builder: Bradshaw Construction
Architect: Uberion Design
Interior Design: Willetts Design & Associates
Landscape: Attinger Landscape Architects
Photography: Sam Frost
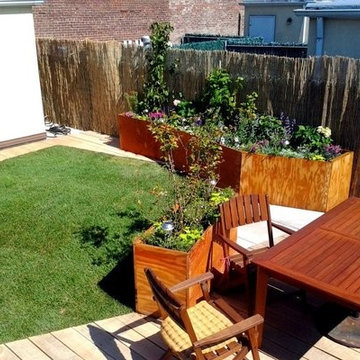
New york plantings townhouse patio design with green rooftop garden, custom built planters and landscape lights features.
Greenroof is still in its infancy even though the concept has been around for a long time, even a hundred years or more.
NY plantings has the concept and business model to service the trade by providing expert contracting services, experienced professional staff and project management that effectively and efficiently gets the job done.
Landscape architects, designers, garden designers, landscape design professionals, general contractors, property owners, property management companies, project managers and anyone who requires a company that first is a master garden and NY landscaping company. Tree planting, garden installation and complete plantings installations including personalized design touches such as specimen shrubs, flowering trees, dwarf conifers and trees, landscape boulders and moss rock, flowers and climbers.
NY Plantings can work from a design concept only without requiring a detailed landscape drawing or garden plan. True enthusiasm and years of hands on experience mean that you don’t even need a detailed planting plan; in most cases lead designer, Todd Nappi makes suggestions or improvements to the typical NYC landscape Designer provided garden design plan that both achieve highly desirable results and can possibly even save money vs. the cost of the original rooftop garden design or traditional landscape.
A high technical aptitude with experience in building rooftop and terrace gardens from scratch, solving challenging issues onsite and the ability to make the right decisions prove that NY Plantings is a resource as a landscape or rooftop garden contractor to the Landscape Design trade.
Besides Gardening, Drip irrigation and landscape lighting NY Plantings has been also specializing in hard capes, outdoor construction such as decks, pergolas, custom built planter boxes, custom fence, lattice, trellis and living walls (vertical gardening)
Nyc terrace garden and custom built planter design by newyorkplantings. Greenroof design and construction is the new frontier for any urban epicenter and NY Plantings green roofing installers are up to the task.
As the green roof industry becomes more mature so will NY Plantings remain a resource as a contractor for providing and installing greenroof systems in Manhattan and the NY Metro areas.
#newyorkplantings
New York Plantings Garden Designers and Landscape contracting
432 E 14st
New York, NY 10009
Call: 347-558-7051
site url: http://www.newyorkplantings.com/
info@newyorkplantings.com
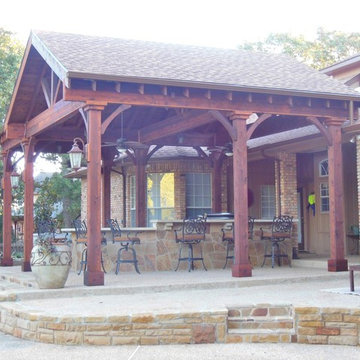
This project was very large and included complete decking renovation, new landscape design, grand patio cover over a dining area and new grill and bar area.
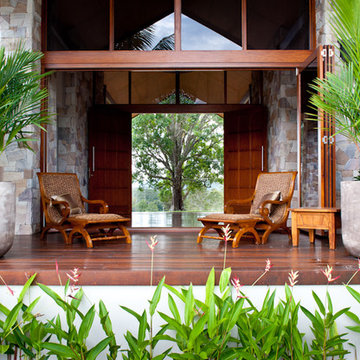
Short-listed for the Grand Designs Australia TV Show, this sub-tropical farmhouse captures the essence of the orient mixed with the Australian outback. Designed as a series of pavilions around lush landscaped courtyards with a focus onto the 25m lap pool and the green rolling hills beyond.
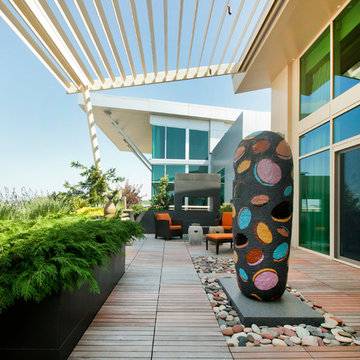
Kurt Johnson
オマハにあるラグジュアリーな巨大なコンテンポラリースタイルのおしゃれな中庭のテラス (ファイヤーピット、デッキ材舗装、オーニング・日よけ) の写真
オマハにあるラグジュアリーな巨大なコンテンポラリースタイルのおしゃれな中庭のテラス (ファイヤーピット、デッキ材舗装、オーニング・日よけ) の写真
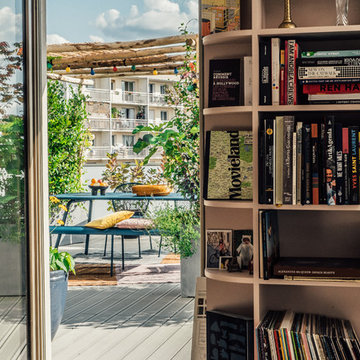
Les aménagements intérieurs et extérieurs dialoguent - une invitation à à explorer la terrasse
パリにあるお手頃価格の巨大なおしゃれな裏庭のテラス (コンテナガーデン、デッキ材舗装、パーゴラ) の写真
パリにあるお手頃価格の巨大なおしゃれな裏庭のテラス (コンテナガーデン、デッキ材舗装、パーゴラ) の写真
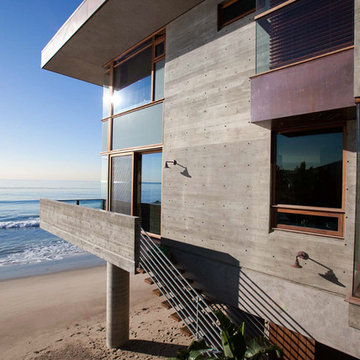
This home features concrete interior and exterior walls, giving it a chic modern look. The Interior concrete walls were given a wood texture giving it a one of a kind look.
We are responsible for all concrete work seen. This includes the entire concrete structure of the home, including the interior walls, stairs and fire places. We are also responsible for the structural concrete and the installation of custom concrete caissons into bed rock to ensure a solid foundation as this home sits over the water. All interior furnishing was done by a professional after we completed the construction of the home.
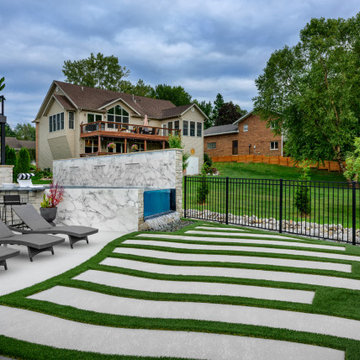
Picture of marble back pool wall and custom paver and turf combination.
セントルイスにあるラグジュアリーな巨大なカントリー風のおしゃれな裏庭のテラス (噴水、デッキ材舗装、日よけなし) の写真
セントルイスにあるラグジュアリーな巨大なカントリー風のおしゃれな裏庭のテラス (噴水、デッキ材舗装、日よけなし) の写真
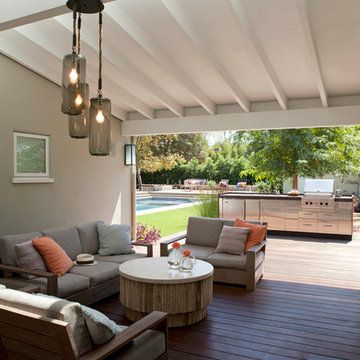
This covered patio area between the family room and guest house features a glazed overhead skylight, inspired by the work of Cliff May. Recessed flat-screen TV and surround-sound speakers make this the perfect place for an afternoon football-watching party! Note the nearby outdoor kitchen.
Photo Credit: Undine Prohl
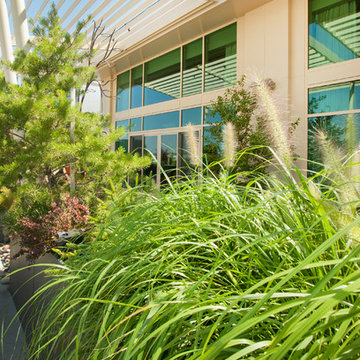
Kurt Johnson
オマハにあるラグジュアリーな巨大なコンテンポラリースタイルのおしゃれな中庭のテラス (アウトドアキッチン、デッキ材舗装、オーニング・日よけ) の写真
オマハにあるラグジュアリーな巨大なコンテンポラリースタイルのおしゃれな中庭のテラス (アウトドアキッチン、デッキ材舗装、オーニング・日よけ) の写真
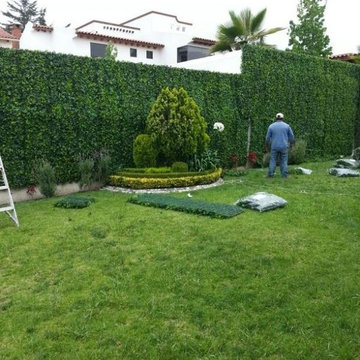
Add a bit of green to your outdoor area with Greensmart Decor. With artificial leaf panels, we've eliminated the maintenance and water consumption upkeep for real foliage. Our high-quality, weather resistant panels are the perfect privacy solution for your backyard, patio, deck or balcony.
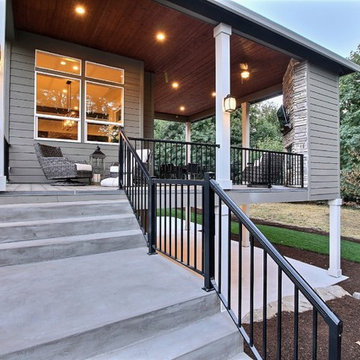
Paint by Sherwin Williams
Body Color - Anonymous - SW 7046
Accent Color - Urban Bronze - SW 7048
Trim Color - Worldly Gray - SW 7043
Front Door Stain - Northwood Cabinets - Custom Truffle Stain
Exterior Stone by Eldorado Stone
Stone Product Rustic Ledge in Clearwater
Outdoor Fireplace by Heat & Glo
Live Edge Mantel by Outside The Box Woodworking
Doors by Western Pacific Building Materials
Windows by Milgard Windows & Doors
Window Product Style Line® Series
Window Supplier Troyco - Window & Door
Lighting by Destination Lighting
Garage Doors by NW Door
Decorative Timber Accents by Arrow Timber
Timber Accent Products Classic Series
LAP Siding by James Hardie USA
Fiber Cement Shakes by Nichiha USA
Construction Supplies via PROBuild
Landscaping by GRO Outdoor Living
Customized & Built by Cascade West Development
Photography by ExposioHDR Portland
Original Plans by Alan Mascord Design Associates
巨大なテラス・中庭 (デッキ材舗装) の写真
1
