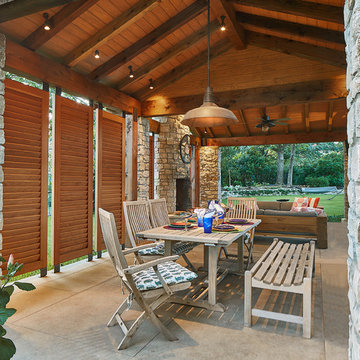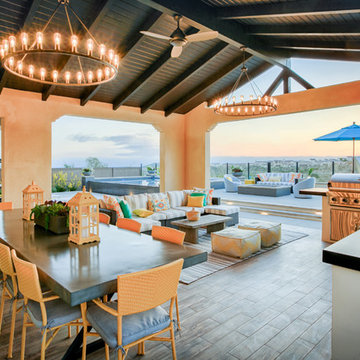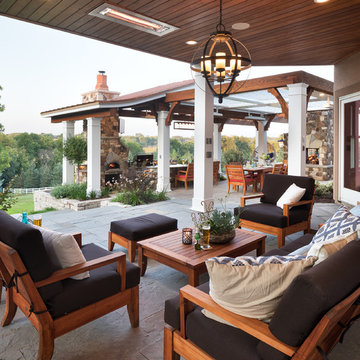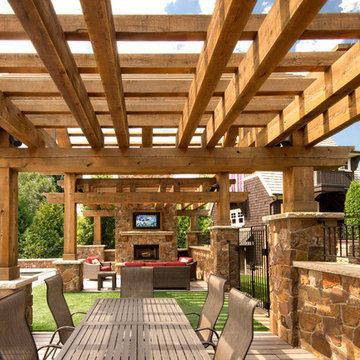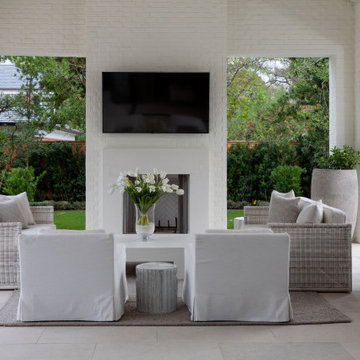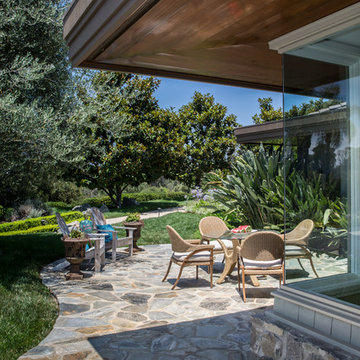巨大なトランジショナルスタイルのテラス・中庭の写真
絞り込み:
資材コスト
並び替え:今日の人気順
写真 1〜20 枚目(全 1,125 枚)
1/3
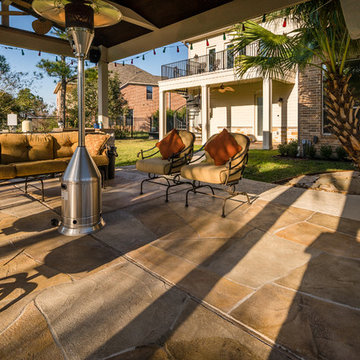
ヒューストンにあるラグジュアリーな巨大なトランジショナルスタイルのおしゃれな裏庭のテラス (ファイヤーピット、スタンプコンクリート舗装、パーゴラ) の写真
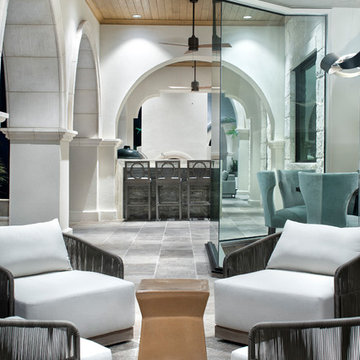
オースティンにあるラグジュアリーな巨大なトランジショナルスタイルのおしゃれな裏庭のテラス (アウトドアキッチン、張り出し屋根) の写真
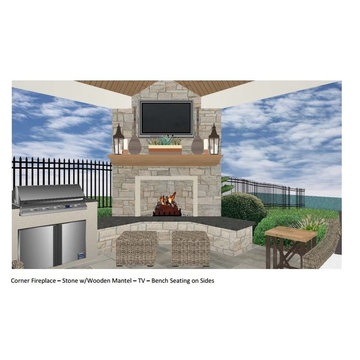
We are so excited about this stylish Houston patio addition!
It's one of our most recent outdoor living space design projects - and one of our new favorites!
We particularly love the rustic corner fireplace, the beautiful, vaulted pine ceiling and the Restoration Hardware furniture and accessories.
"Even though this space has an outdoor kitchen - often the highlight of our projects - the focus here is beautiful, comfortable outdoor living," says Outdoor Homescapes of Houston owner Wayne Franks. "And I have to say, I think this is one of the most gorgeous spaces we've created for doing that - in style."
"This project was special from the start, as we were creating this space for a friend of Wayne’s who had been a long time mentor to his boys growing up," adds Lisha Maxey, owner of LGH Designs in Houston (she coordinated furniture and finishes for the project). "This client was the principal of their high school and knew all of them very well and Wayne, too. This made it very personal, indeed, and we wanted everything to be perfect!"
The 23- by 16-foot addition, located at the back of the house in Cypress, looks out onto a manmade lake in the homeowners' subdivision. The focal point? A 9-foot-8-inch-high-by-7-foot-wide corner fireplace in Earth Grey rustic ledgestone from Colorstone in Houston. The fireplace features a custom wooden mantel, stone bench seating and a 52-inch Sunbrite outdoor TV.
Another highlight is the flooring - silver travertine tile laid out in a Versailles pattern. "We chose silver travertine in a 'Tumbled' color palette with variations of cream and brown," says Lisha. "So we had those two colors, plus grey, to pull from."
The 7-foot-long, stucco outdoor kitchen island's countertops are also noteworthy - Absolute Black granite in a leathered finish offering a modern look and a dark grey hue that works perfectly with the color palette. The kitchen island also houses an RCS 30-inch grill and fridge.
The seating area includes a sectional couch, coffee table, two swivel chairs and two ottomans - all from Restoration Hardware.
"We used Restoration Hardware's Biscayne sectional, swivel chairs and ottomans in gray, with textured linen weave in Sand and cushions and peacock accent pillows in gray," says Lisha. The coffee table is made of solid teak with a concrete top - as is the matching side table.
"We added a console table, also in teak, behind the sofa. And for accents, we added three Amalfi lanterns from Restoration Hardware in weathered zinc."
A Sunbrella® Heathered area rug (in Gray) was added to anchor the space and visually tie it together.
"The space as a whole leans towards a transitional style, in that it has many traditional cozy comforts and colors, but the furniture gives it a more contemporary look," says Lisha. "The idea from the beginning was to marry these two styles, as our clients wanted a look that would not age and be in vogue for years to come."
On the exterior, you can see how we worked to make the addition blend with the existing home - matching the shingles and stucco and continuing the landscaping.
3D graphic renderings and a virtual video tour allowed the clients to know exactly what the space would look like beforehand.
"It takes a lot of the guesswork out of the process," says Outdoor Homescapes' graphic designer, Kristy Buell Franks. "Floor plans and elevation drawings are good for giving an idea of the overall scope of the project, but it's the 3D renderings that really show what the space is going to look like."
The 3D graphics and video tours also help immensely when choosing finishing materials and furniture, she says: "The clients' choices can be put into the design to allow the clients to see how the materials will work with the existing materials on the house and how the furniture will look in the space."
What do you like about this space? Post a comment and let us know!
URL http://www.outdoorhomescapes.com
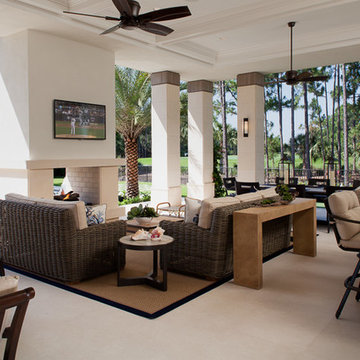
The covered patio columns repeat the marble detail of the front facade. It is furnished completely and is completed by the conveniences of BBQ, bar, two sided fireplace, and TV.
•Photos by Argonaut Architectural•
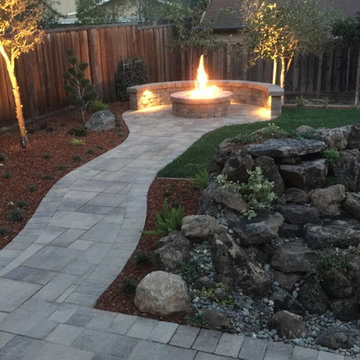
Outdoor firepit with natural gas. Calstone pavers and Roman Stone custom built with 24" gas ring in 36" pit.
サンフランシスコにあるラグジュアリーな巨大なトランジショナルスタイルのおしゃれな裏庭のテラス (ファイヤーピット、天然石敷き、日よけなし) の写真
サンフランシスコにあるラグジュアリーな巨大なトランジショナルスタイルのおしゃれな裏庭のテラス (ファイヤーピット、天然石敷き、日よけなし) の写真
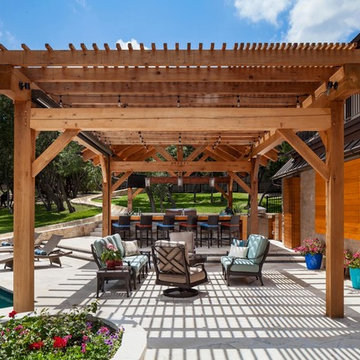
photography by Andrea Calo
オースティンにあるラグジュアリーな巨大なトランジショナルスタイルのおしゃれな裏庭のテラス (コンテナガーデン、ガゼボ・カバナ) の写真
オースティンにあるラグジュアリーな巨大なトランジショナルスタイルのおしゃれな裏庭のテラス (コンテナガーデン、ガゼボ・カバナ) の写真
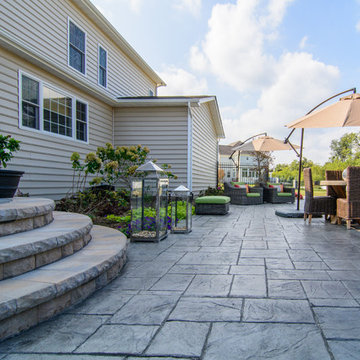
Photo by Matchbook Productions - back yard patio and walkway using stamped concrete in vermont slate pattern with a cool gray and dark charcoal color; new landing and steps with Belgard Hardscapes belair wall and caps; great use of outdoor decor; great entertainment space
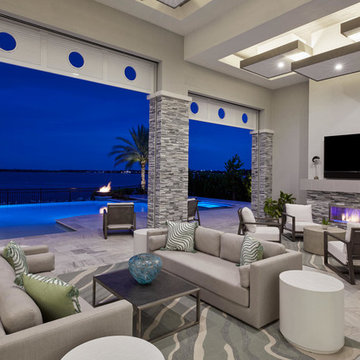
To scale the vast space of the outdoor living area, the designers created “floating cloud” ceiling details.
They framed and stuccoed the “clouds,” applied wood stain around the vertical edges, and added lighting, which illuminates the tray ceiling.
A stacked stone fireplace and columns uses the same stone as at the home’s entrance. Outdoor seating from Summer Classics completes the chat area and outdoor living room.
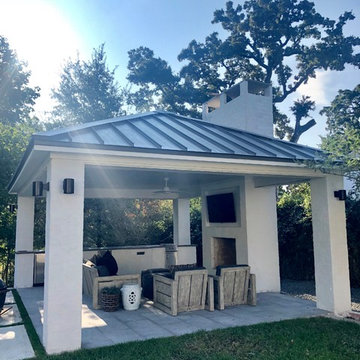
ヒューストンにあるラグジュアリーな巨大なトランジショナルスタイルのおしゃれな裏庭のテラス (アウトドアキッチン、天然石敷き、ガゼボ・カバナ) の写真
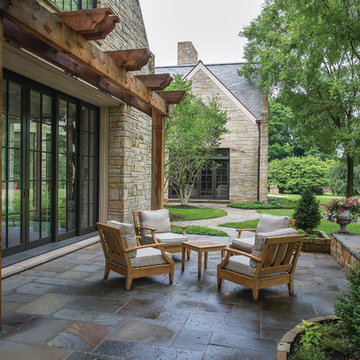
Photo credit: Greg Grupenhof; Whole-house renovation to existing Indian Hill home. Prior to the renovation, the Scaninavian-modern interiors felt cold and cavernous. In order to make this home work for a family, we brought the spaces down to a more livable scale and used natural materials like wood and stone to make the home warm and welcoming.
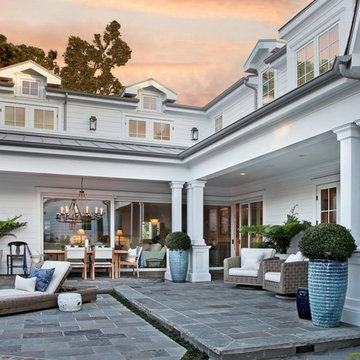
Photos Courtesy of Brandon Architects
ニューオリンズにある巨大なトランジショナルスタイルのおしゃれな裏庭のテラス (天然石敷き、張り出し屋根) の写真
ニューオリンズにある巨大なトランジショナルスタイルのおしゃれな裏庭のテラス (天然石敷き、張り出し屋根) の写真
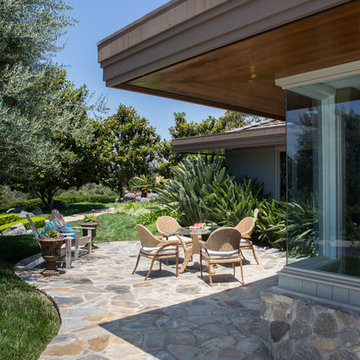
SoCal Contractor Construction
Erika Bierman Photography
サンディエゴにあるラグジュアリーな巨大なトランジショナルスタイルのおしゃれなテラス・中庭の写真
サンディエゴにあるラグジュアリーな巨大なトランジショナルスタイルのおしゃれなテラス・中庭の写真
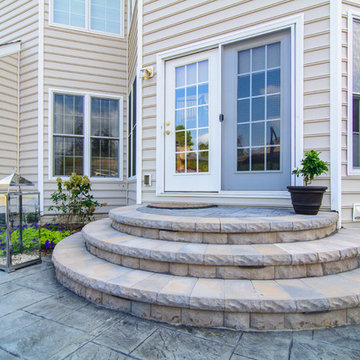
Photo by Matchbook Productions - back yard patio and walkway using stamped concrete in vermont slate pattern with a cool gray and dark charcoal color; new landing and steps with Belgard Hardscapes belair wall and caps; great use of outdoor decor; great entertainment space
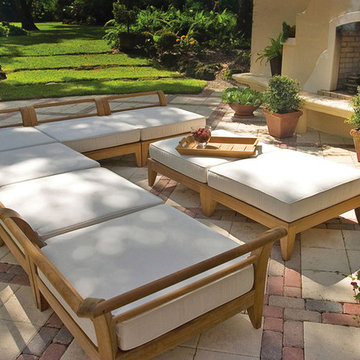
In this set, two corner sectionals can be paired together to create a loveseat, and adding the ottoman/fill sectional will make it a full fledged sofa. Two ottoman/fill sectionals paired together serve as a daybed or bench, or they can extend a particular configuration with the other sectionals.
The Aman Dais 8 pc Deep Seating Sectional Set features:
2 Aman Dais Corner Sectionals, 4 Aman Dais End Sectionals, 2 Aman Dais Ottoman/Fill Sectionals.
All cushions and bolster pillows included. Made with Quick Dry Foam® core and 100% solution dyed Sunbrella fabrics.
Built from 100% Grade A Teak harvested from sustainable plantations in Indonesia, every piece is precision manufactured to standard specifications for commercial and residential use. Optional Teak Finishes available.
巨大なトランジショナルスタイルのテラス・中庭の写真
1
