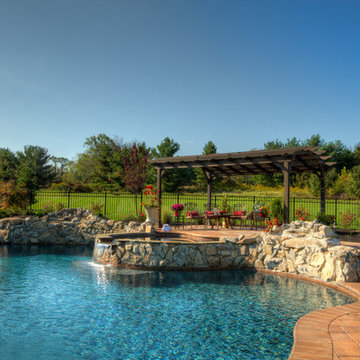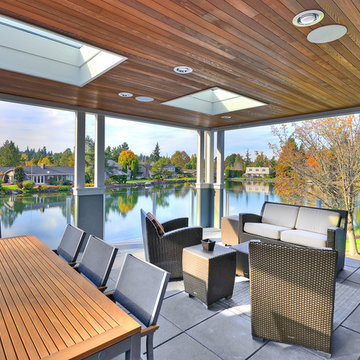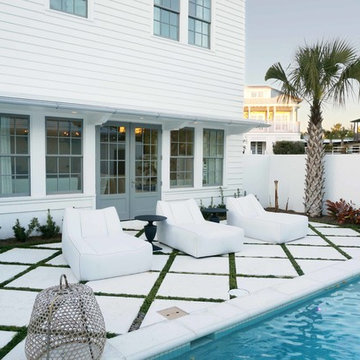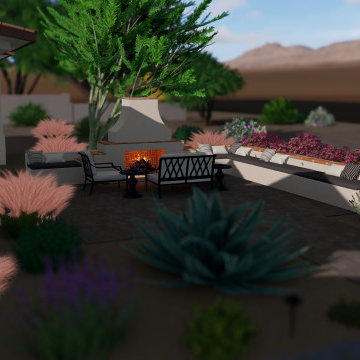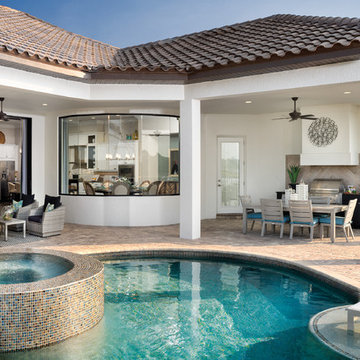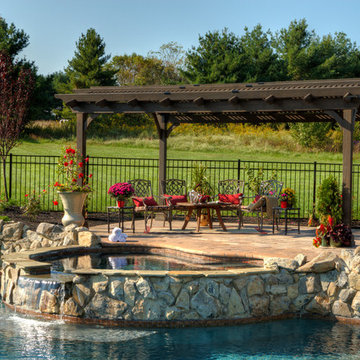巨大なトランジショナルスタイルのテラス・中庭 (コンクリート敷き ) の写真
絞り込み:
資材コスト
並び替え:今日の人気順
写真 1〜20 枚目(全 87 枚)
1/4

Pavilion at night. At center is a wood-burning fire pit with a custom copper hood. An internal fan in the flue pulls smoke up and out of the pavilion.
Octagonal fire pit and spa are on axis with the home's octagonal dining table up the slope and inside the house.
At right is the bathroom, at left is the outdoor kitchen.
I designed this outdoor living project when at CG&S, and it was beautifully built by their team.
Photo: Paul Finkel 2012
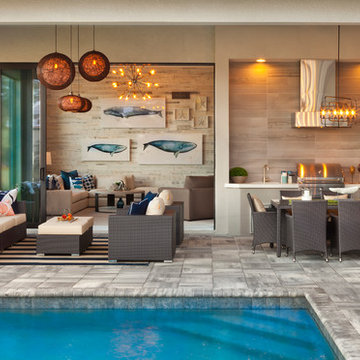
A Distinctly Contemporary West Indies
4 BEDROOMS | 4 BATHS | 3 CAR GARAGE | 3,744 SF
The Milina is one of John Cannon Home’s most contemporary homes to date, featuring a well-balanced floor plan filled with character, color and light. Oversized wood and gold chandeliers add a touch of glamour, accent pieces are in creamy beige and Cerulean blue. Disappearing glass walls transition the great room to the expansive outdoor entertaining spaces. The Milina’s dining room and contemporary kitchen are warm and congenial. Sited on one side of the home, the master suite with outdoor courtroom shower is a sensual
retreat. Gene Pollux Photography

Maryland Landscaping, Twilight, Pool, Pavillion, Pergola, Spa, Whirlpool, Outdoor Kitchen, Front steps by Wheats Landscaping
ワシントンD.C.にある巨大なトランジショナルスタイルのおしゃれな裏庭のテラス (コンクリート敷き 、パーゴラ) の写真
ワシントンD.C.にある巨大なトランジショナルスタイルのおしゃれな裏庭のテラス (コンクリート敷き 、パーゴラ) の写真
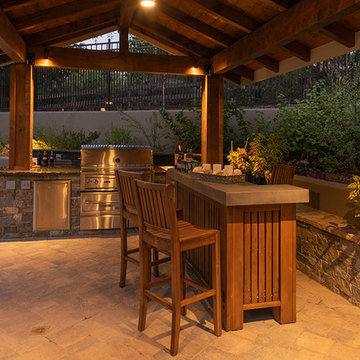
This beautiful backyard renovation project surrounding the swimming pool has new Calstone pavers, stucco retaining walls, wrought iron fencing, Basalt boulder fountain, drought tolerant pollinator plants and more.
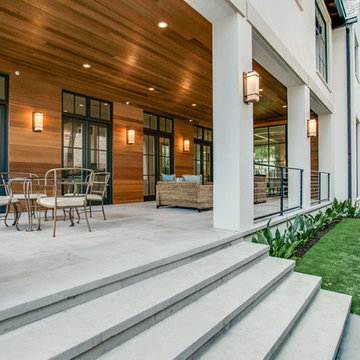
This exquisite Robert Elliott Custom Homes’ property is nestled in the Park Cities on the quiet and tree-lined Windsor Avenue. The home is marked by the beautiful design and craftsmanship by David Stocker of the celebrated architecture firm Stocker Hoesterey Montenegro. The dramatic entrance boasts stunning clear cedar ceiling porches and hand-made steel doors. Inside, wood ceiling beams bring warmth to the living room and breakfast nook, while the open-concept kitchen – featuring large marble and quartzite countertops – serves as the perfect gathering space for family and friends. In the great room, light filters through 10-foot floor-to-ceiling oversized windows illuminating the coffered ceilings, providing a pleasing environment for both entertaining and relaxing. Five-inch hickory wood floors flow throughout the common spaces and master bedroom and designer carpet is in the secondary bedrooms. Each of the spacious bathrooms showcase beautiful tile work in clean and elegant designs. Outside, the expansive backyard features a patio, outdoor living space, pool and cabana.
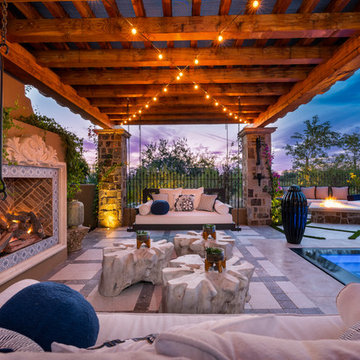
World Renowned Luxury Home Builder Fratantoni Luxury Estates built these beautiful Fireplaces! They build homes for families all over the country in any size and style. They also have in-house Architecture Firm Fratantoni Design and world-class interior designer Firm Fratantoni Interior Designers! Hire one or all three companies to design, build and or remodel your home!
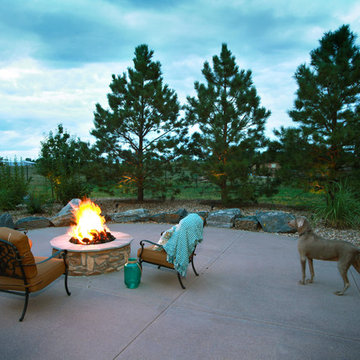
Beautiful home in Parker Co. Family fun and an entertainers paradise. Beautifully landscaped with evergreens and perennials. Siloam stone steps leads you down to the patio where the pool awaits. Nightscapes around the landscaping keeps the outdoors awake into the evening hours. This fire pit will keep you warm on the cool Colorado nights.
Designer-Ty McClure
Photographer -Tom Kerkhoff

Amazing outdoor living space transformation including a full Begard paver patio, mossrock kitchen with gas grill, smoker, storage, warming station, and separate bar, in ground firepit, covered area with lights, fans, and exposed beams, as well as irrigation modification, seating wall, and full landscaping, and lighting
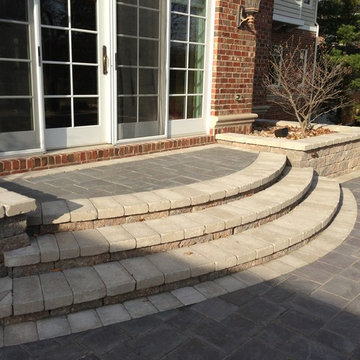
Mark Schessler
他の地域にあるラグジュアリーな巨大なトランジショナルスタイルのおしゃれな裏庭のテラス (アウトドアキッチン、コンクリート敷き ) の写真
他の地域にあるラグジュアリーな巨大なトランジショナルスタイルのおしゃれな裏庭のテラス (アウトドアキッチン、コンクリート敷き ) の写真
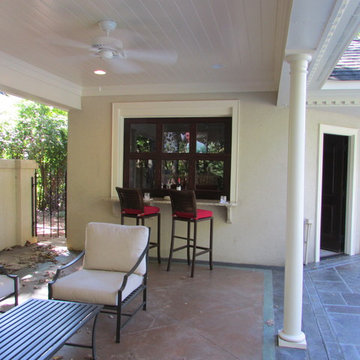
Outdoor living area transformed from builder grade to luxury living area. Roll up door encloses the bar and wall mounted television. Use this area any time of the year.
Photo credit -Ray Sheedy
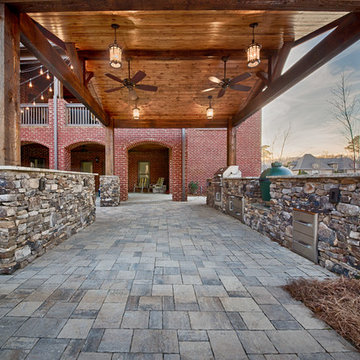
Amazing outdoor living space transformation including a full Begard paver patio, mossrock kitchen with gas grill, smoker, storage, warming station, and separate bar, in ground firepit, covered area with lights, fans, and exposed beams, as well as irrigation modification, seating wall, and full landscaping, and lighting
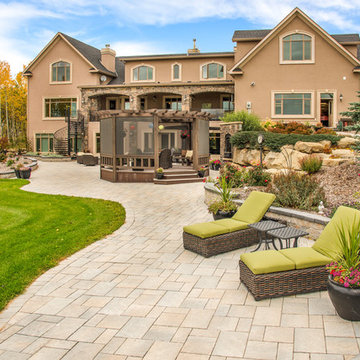
カルガリーにあるラグジュアリーな巨大なトランジショナルスタイルのおしゃれな裏庭のテラス (アウトドアキッチン、コンクリート敷き 、ガゼボ・カバナ) の写真
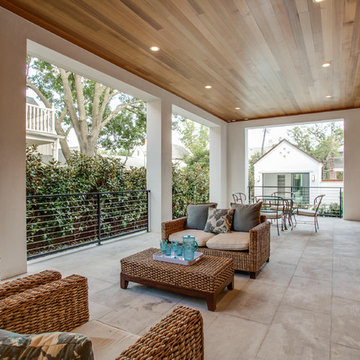
This exquisite Robert Elliott Custom Homes’ property is nestled in the Park Cities on the quiet and tree-lined Windsor Avenue. The home is marked by the beautiful design and craftsmanship by David Stocker of the celebrated architecture firm Stocker Hoesterey Montenegro. The dramatic entrance boasts stunning clear cedar ceiling porches and hand-made steel doors. Inside, wood ceiling beams bring warmth to the living room and breakfast nook, while the open-concept kitchen – featuring large marble and quartzite countertops – serves as the perfect gathering space for family and friends. In the great room, light filters through 10-foot floor-to-ceiling oversized windows illuminating the coffered ceilings, providing a pleasing environment for both entertaining and relaxing. Five-inch hickory wood floors flow throughout the common spaces and master bedroom and designer carpet is in the secondary bedrooms. Each of the spacious bathrooms showcase beautiful tile work in clean and elegant designs. Outside, the expansive backyard features a patio, outdoor living space, pool and cabana.
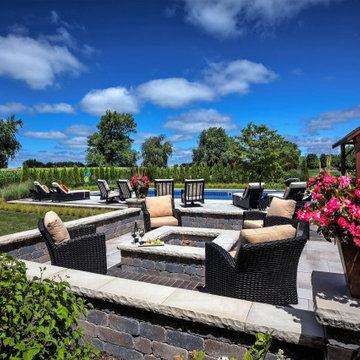
Wood burning fire pit, though it does have a gas starter.
シカゴにあるラグジュアリーな巨大なトランジショナルスタイルのおしゃれな裏庭のテラス (ファイヤーピット、コンクリート敷き 、ガゼボ・カバナ) の写真
シカゴにあるラグジュアリーな巨大なトランジショナルスタイルのおしゃれな裏庭のテラス (ファイヤーピット、コンクリート敷き 、ガゼボ・カバナ) の写真
巨大なトランジショナルスタイルのテラス・中庭 (コンクリート敷き ) の写真
1
