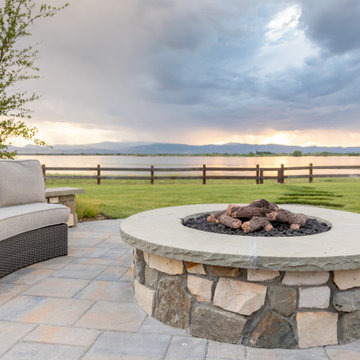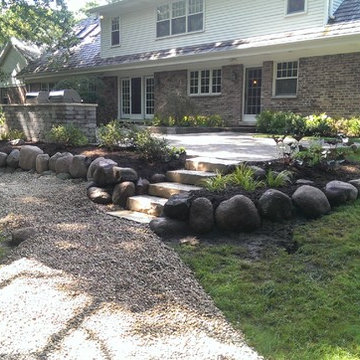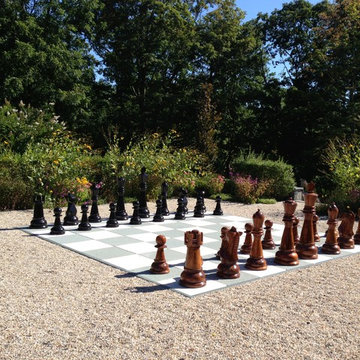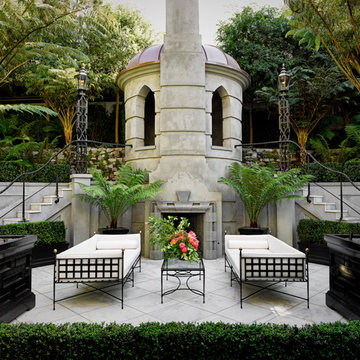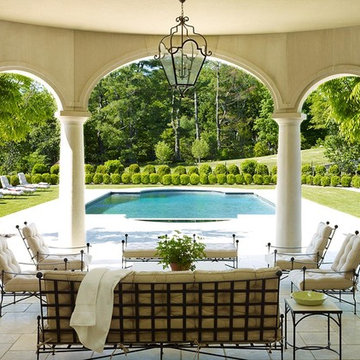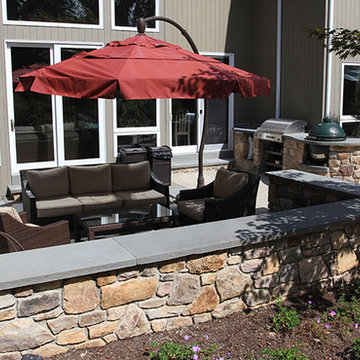巨大なトラディショナルスタイルのテラス・中庭 (コンクリート敷き ) の写真
絞り込み:
資材コスト
並び替え:今日の人気順
写真 1〜20 枚目(全 266 枚)
1/4
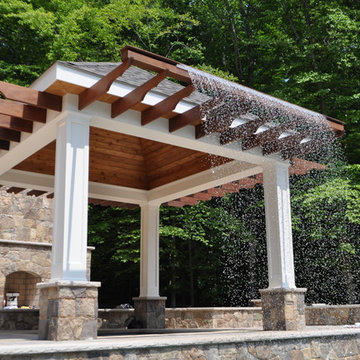
Our client lives on nine acres in Fairfax Station, VA, he requested our firm to create a master plan to include the following: Custom 3 car garage with apartment above, custom paver motor court for easier egress and ingress, more inviting front door entrance with additional smaller motor court with accent stone walls, the backyard was transformed into the ultimate outdoor living and entertaining area, which includes a large custom swimming pool with 4 gas fire bowl/water feature combo on stone stone pedestals, custom spa with Ipe pavilion, rain curtain water feature, wood burning stone fireplace as focal point. One of the most impressive features is the pool/guest house with an underground garage to store equipment, two custom Ipe pergolas flank both sides of the pool house, one side with an outdoor shower, and other side bar area.
With six feet of grade change we incorporated multiple Fieldstone retaining walls, stairs, outdoor lighting, sprinkler irrigation, and a full landscape plan.
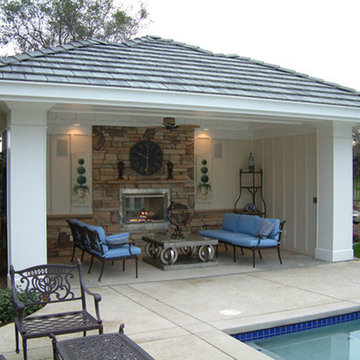
サクラメントにあるラグジュアリーな巨大なトラディショナルスタイルのおしゃれな裏庭のテラス (コンクリート敷き 、ファイヤーピット、ガゼボ・カバナ) の写真

A One of a kind outdoor living space complete with a wood burning fireplace. The space feature two Trex deck area that showcase island mist decking along with vintage lantern accents. The patio also has multiple levels that include a covered area under one of the decks perfect for lounging. The main feature is the custom fireplace that has integrated fireboxes as well as a seating wall.
Photography by: Keystone Custom Decks
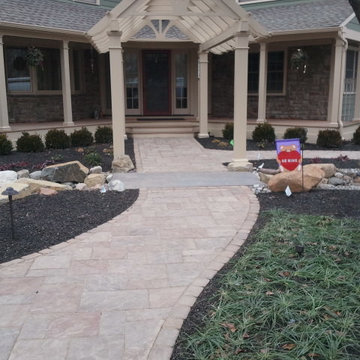
Techo-Bloc's interlocking concrete pavers did a great job tying into the natural stone facing on the house as well as the awning created and installed by Marquis Construction Services, Inc. The natural bridge in combination with the boulders for the water feature really tie these pieces together beautifully.
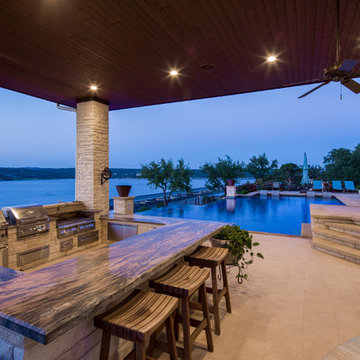
tre dunham - fine focus photography
オースティンにあるラグジュアリーな巨大なトラディショナルスタイルのおしゃれな裏庭のテラス (アウトドアキッチン、コンクリート敷き 、張り出し屋根) の写真
オースティンにあるラグジュアリーな巨大なトラディショナルスタイルのおしゃれな裏庭のテラス (アウトドアキッチン、コンクリート敷き 、張り出し屋根) の写真
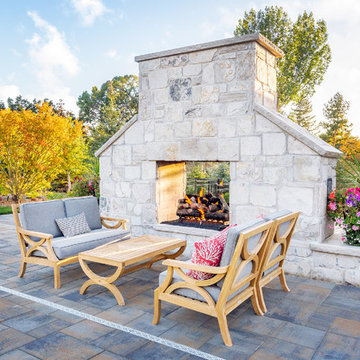
Not many scenes are more cozy than this outdoor fireplace with cozy wood furniture.
ソルトレイクシティにあるラグジュアリーな巨大なトラディショナルスタイルのおしゃれな裏庭のテラス (屋外暖炉、コンクリート敷き ) の写真
ソルトレイクシティにあるラグジュアリーな巨大なトラディショナルスタイルのおしゃれな裏庭のテラス (屋外暖炉、コンクリート敷き ) の写真
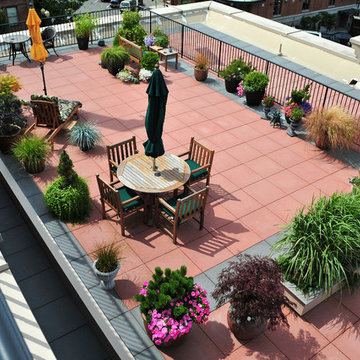
Fairhaven Gardens offers rooftop amenities for use by all of it's tenants. This rooftop is well designed and offers fantastic views of Bellingham Bay.
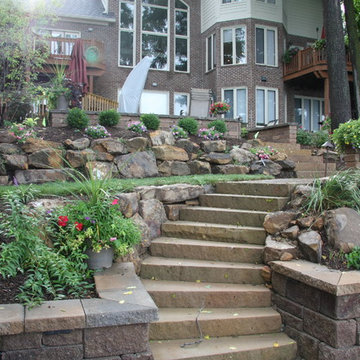
A waterfront backyard set on a hill too steep to enjoy. To remedy this we installed terraced patio surfaces with stone steps smoothly descending down the hillside to the water. Boulders and walls were used throughout the landscape to ensure soil retention and add a beautiful contrast of natural and man-made appeal to the yard. Each patio surface had plenty of space for people to enjoy without feeling claustrophobic and had seating walls for built in seating space. The plantings were used to soften and brighten the yard, with plants accenting key areas of the landscape. A seating area was installed to one side of the yard to add a more secluded area for a more intimate enjoyment. The added deck space along with the patio space made what was once an unusable yard, something the family could utilize for large scale events.
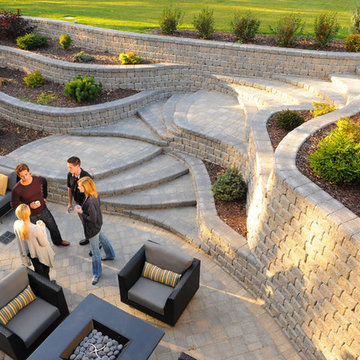
Combine structural strength with the charm of weathered stone with our RomanPisa walls. It has a softer, aged appearance of a tumbled wall and a tapered design that makes it applicable to either straight or curved walls. It allows for gravity walls up to 4 feet in height and engineered walls upwards of 30 feet high. Photo: Barkman Concrete Ltd.
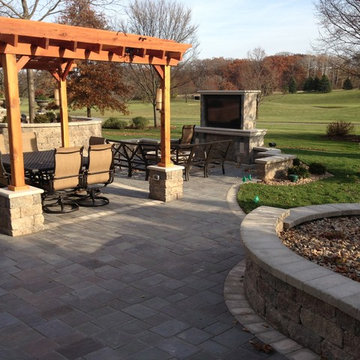
Mark Schessler
他の地域にあるラグジュアリーな巨大なトラディショナルスタイルのおしゃれな裏庭のテラス (アウトドアキッチン、コンクリート敷き 、パーゴラ) の写真
他の地域にあるラグジュアリーな巨大なトラディショナルスタイルのおしゃれな裏庭のテラス (アウトドアキッチン、コンクリート敷き 、パーゴラ) の写真
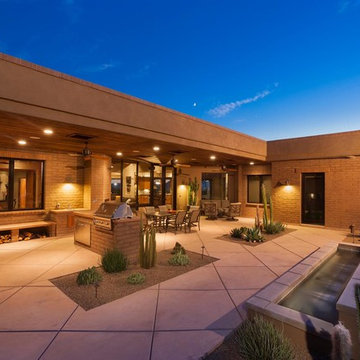
This is a custom home that was designed and built by a super Tucson team. We remember walking on the dirt lot thinking of what would one day grow from the Tucson desert. We could not have been happier with the result.
This home has a Southwest feel with a masculine transitional look. We used many regional materials and our custom millwork was mesquite. The home is warm, inviting, and relaxing. The interior furnishings are understated so as to not take away from the breathtaking desert views.
The floors are stained and scored concrete and walls are a mixture of plaster and masonry.
Christopher Bowden Photography http://christopherbowdenphotography.com/
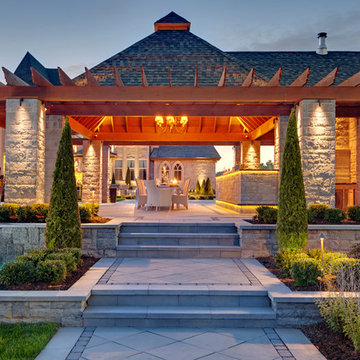
Techo-Bloc's Chantilly Masonry stone.
他の地域にある巨大なトラディショナルスタイルのおしゃれな裏庭のテラス (アウトドアキッチン、コンクリート敷き 、パーゴラ) の写真
他の地域にある巨大なトラディショナルスタイルのおしゃれな裏庭のテラス (アウトドアキッチン、コンクリート敷き 、パーゴラ) の写真
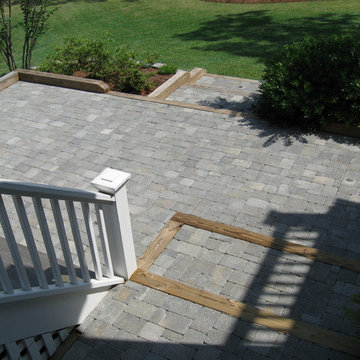
A small spaced outdoor living area. Where once a steep sloped hill side and no landing for the staircase, now a viable outdoor entertaining space.
他の地域にあるラグジュアリーな巨大なトラディショナルスタイルのおしゃれな裏庭のテラス (コンクリート敷き 、日よけなし) の写真
他の地域にあるラグジュアリーな巨大なトラディショナルスタイルのおしゃれな裏庭のテラス (コンクリート敷き 、日よけなし) の写真
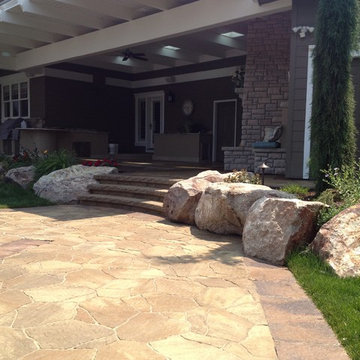
Belgard Paver patio and pool deck. Belgard Pool coping. Boulder retaining walls with stone steps. Outdoor Kitchen and Fireplace.
Giant Weeping Sequoia tree. By Boden Haus Landscape, Inc.
巨大なトラディショナルスタイルのテラス・中庭 (コンクリート敷き ) の写真
1
