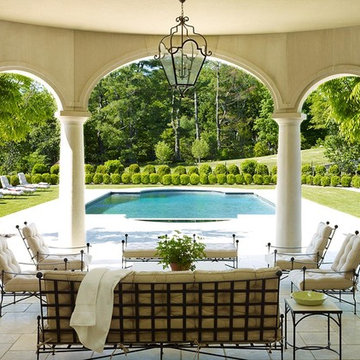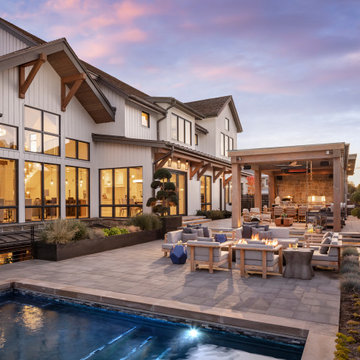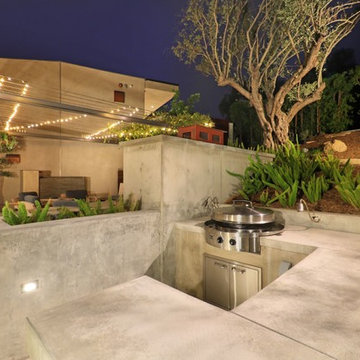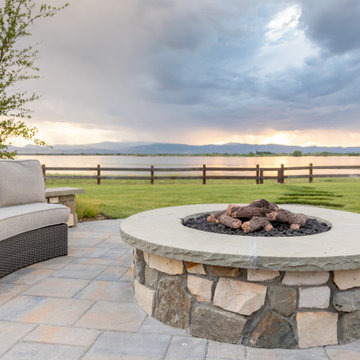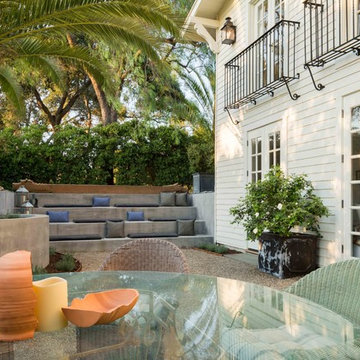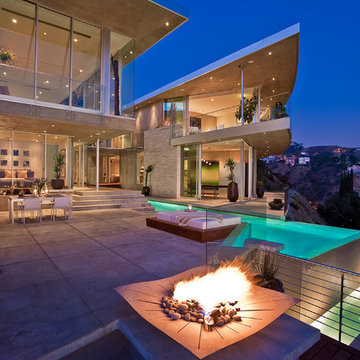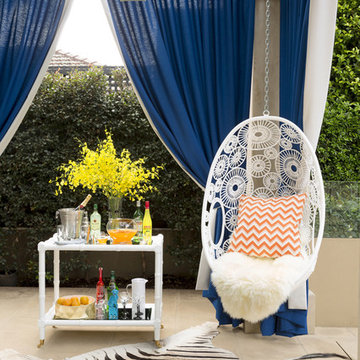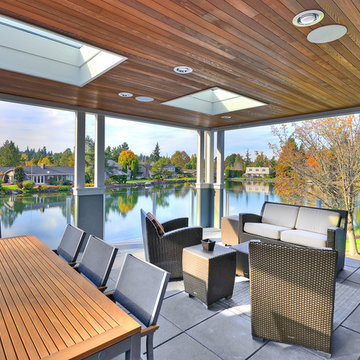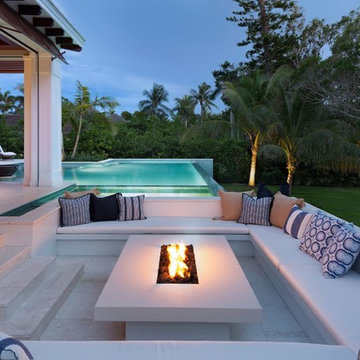巨大なテラス・中庭 (コンクリート敷き ) の写真

Challenge
This 2001 riverfront home was purchased by the owners in 2015 and immediately renovated. Progressive Design Build was hired at that time to remodel the interior, with tentative plans to remodel their outdoor living space as a second phase design/build remodel. True to their word, after completing the interior remodel, this young family turned to Progressive Design Build in 2017 to address known zoning regulations and restrictions in their backyard and build an outdoor living space that was fit for entertaining and everyday use.
The homeowners wanted a pool and spa, outdoor living room, kitchen, fireplace and covered patio. They also wanted to stay true to their home’s Old Florida style architecture while also adding a Jamaican influence to the ceiling detail, which held sentimental value to the homeowners who honeymooned in Jamaica.
Solution
To tackle the known zoning regulations and restrictions in the backyard, the homeowners researched and applied for a variance. With the variance in hand, Progressive Design Build sat down with the homeowners to review several design options. These options included:
Option 1) Modifications to the original pool design, changing it to be longer and narrower and comply with an existing drainage easement
Option 2) Two different layouts of the outdoor living area
Option 3) Two different height elevations and options for the fire pit area
Option 4) A proposed breezeway connecting the new area with the existing home
After reviewing the options, the homeowners chose the design that placed the pool on the backside of the house and the outdoor living area on the west side of the home (Option 1).
It was important to build a patio structure that could sustain a hurricane (a Southwest Florida necessity), and provide substantial sun protection. The new covered area was supported by structural columns and designed as an open-air porch (with no screens) to allow for an unimpeded view of the Caloosahatchee River. The open porch design also made the area feel larger, and the roof extension was built with substantial strength to survive severe weather conditions.
The pool and spa were connected to the adjoining patio area, designed to flow seamlessly into the next. The pool deck was designed intentionally in a 3-color blend of concrete brick with freeform edge detail to mimic the natural river setting. Bringing the outdoors inside, the pool and fire pit were slightly elevated to create a small separation of space.
Result
All of the desirable amenities of a screened porch were built into an open porch, including electrical outlets, a ceiling fan/light kit, TV, audio speakers, and a fireplace. The outdoor living area was finished off with additional storage for cushions, ample lighting, an outdoor dining area, a smoker, a grill, a double-side burner, an under cabinet refrigerator, a major ventilation system, and water supply plumbing that delivers hot and cold water to the sinks.
Because the porch is under a roof, we had the option to use classy woods that would give the structure a natural look and feel. We chose a dark cypress ceiling with a gloss finish, replicating the same detail that the homeowners experienced in Jamaica. This created a deep visceral and emotional reaction from the homeowners to their new backyard.
The family now spends more time outdoors enjoying the sights, sounds and smells of nature. Their professional lives allow them to take a trip to paradise right in their backyard—stealing moments that reflect on the past, but are also enjoyed in the present.
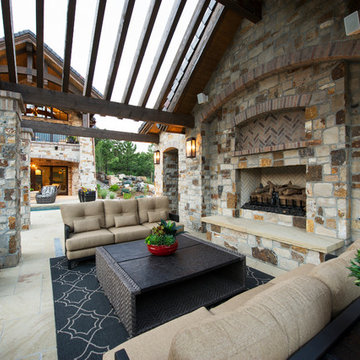
This exclusive guest home features excellent and easy to use technology throughout. The idea and purpose of this guesthouse is to host multiple charity events, sporting event parties, and family gatherings. The roughly 90-acre site has impressive views and is a one of a kind property in Colorado.
The project features incredible sounding audio and 4k video distributed throughout (inside and outside). There is centralized lighting control both indoors and outdoors, an enterprise Wi-Fi network, HD surveillance, and a state of the art Crestron control system utilizing iPads and in-wall touch panels. Some of the special features of the facility is a powerful and sophisticated QSC Line Array audio system in the Great Hall, Sony and Crestron 4k Video throughout, a large outdoor audio system featuring in ground hidden subwoofers by Sonance surrounding the pool, and smart LED lighting inside the gorgeous infinity pool.
J Gramling Photos
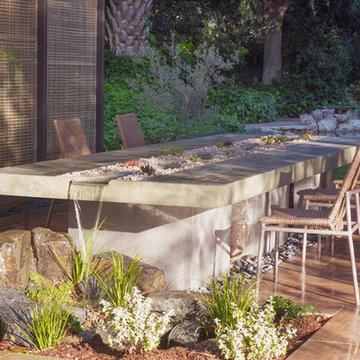
Cast concrete table pours into a pondless water feature below. Hidden gas line can be lit up at night for added ambience.
ロサンゼルスにある高級な巨大なコンテンポラリースタイルのおしゃれな裏庭のテラス (噴水、コンクリート敷き 、ガゼボ・カバナ) の写真
ロサンゼルスにある高級な巨大なコンテンポラリースタイルのおしゃれな裏庭のテラス (噴水、コンクリート敷き 、ガゼボ・カバナ) の写真
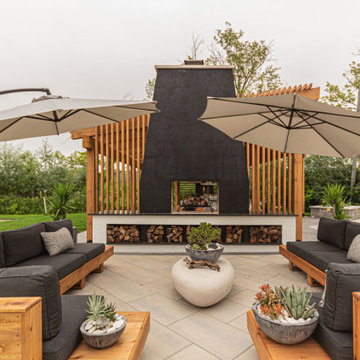
private island vacation home with wrap around porch and balcony, expansive patio with custom pergola over an outdoor kitchen and bar with custom swing seating. The pergola also shades an outdoor dining area with a double sided dyed stucco fireplace with built in wood storage.
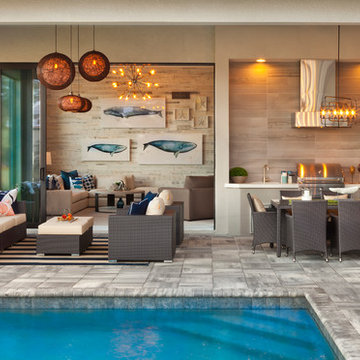
A Distinctly Contemporary West Indies
4 BEDROOMS | 4 BATHS | 3 CAR GARAGE | 3,744 SF
The Milina is one of John Cannon Home’s most contemporary homes to date, featuring a well-balanced floor plan filled with character, color and light. Oversized wood and gold chandeliers add a touch of glamour, accent pieces are in creamy beige and Cerulean blue. Disappearing glass walls transition the great room to the expansive outdoor entertaining spaces. The Milina’s dining room and contemporary kitchen are warm and congenial. Sited on one side of the home, the master suite with outdoor courtroom shower is a sensual
retreat. Gene Pollux Photography
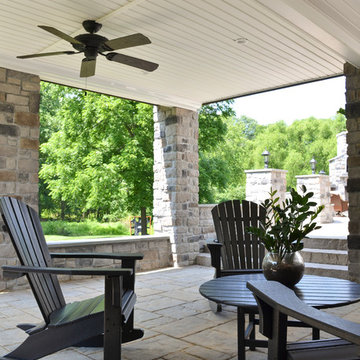
A One of a kind outdoor living space complete with a wood burning fireplace. The space feature two Trex deck area that showcase island mist decking along with vintage lantern accents. The patio also has multiple levels that include a covered area under one of the decks perfect for lounging. The main feature is the custom fireplace that has integrated fireboxes as well as a seating wall.
Photography by: Keystone Custom Decks
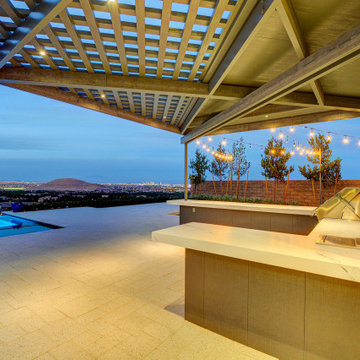
Custom Outdoor Living Design of Outdoor Kitchen with Patio Cover. The outdoor kitchen project has an amazing view of the Las Vegas Strip
ラスベガスにある巨大なモダンスタイルのおしゃれな裏庭のテラス (アウトドアキッチン、コンクリート敷き 、張り出し屋根) の写真
ラスベガスにある巨大なモダンスタイルのおしゃれな裏庭のテラス (アウトドアキッチン、コンクリート敷き 、張り出し屋根) の写真
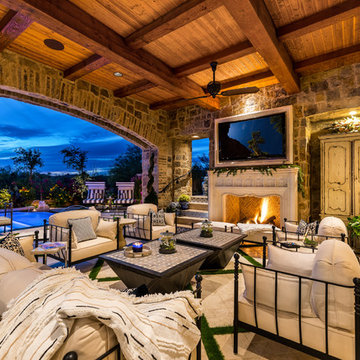
French Villa features an outdoor patio space that consists of comfy patio seating for seven in black iron sofas and chairs with cream cushions. Decorated with black and white throw pillows and two coffee tables centers the space. A built-in fireplace acts as the focal point of the space. A freestanding console table sits behind the seating area for added decor & storage. Space overlooks the pool and staircase leading to rooftop.
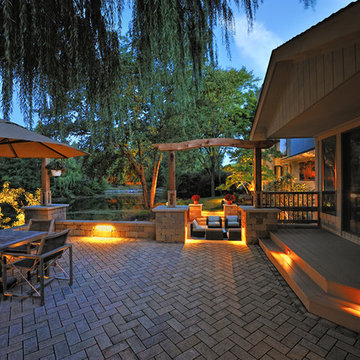
Soft LED lighting illuminates the Azek transition deck and the upper dining patio with its views of the pond and lower patio.
ミルウォーキーにあるラグジュアリーな巨大なコンテンポラリースタイルのおしゃれな裏庭のテラス (コンクリート敷き ) の写真
ミルウォーキーにあるラグジュアリーな巨大なコンテンポラリースタイルのおしゃれな裏庭のテラス (コンクリート敷き ) の写真
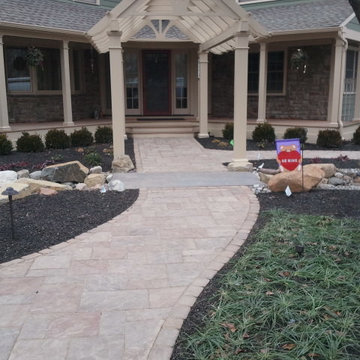
Techo-Bloc's interlocking concrete pavers did a great job tying into the natural stone facing on the house as well as the awning created and installed by Marquis Construction Services, Inc. The natural bridge in combination with the boulders for the water feature really tie these pieces together beautifully.
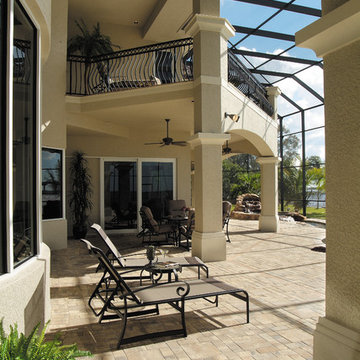
The Sater Design Collection's luxury, Mediterranean home plan "Pontedera" (Plan #6943). saterdesign.com
マイアミにあるラグジュアリーな巨大な地中海スタイルのおしゃれな裏庭のテラス (噴水、コンクリート敷き 、張り出し屋根) の写真
マイアミにあるラグジュアリーな巨大な地中海スタイルのおしゃれな裏庭のテラス (噴水、コンクリート敷き 、張り出し屋根) の写真
巨大なテラス・中庭 (コンクリート敷き ) の写真
1
