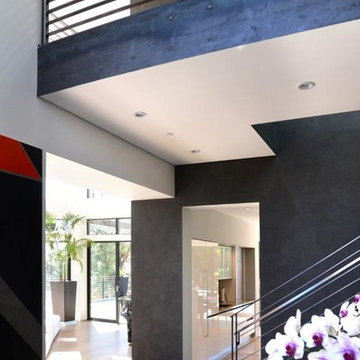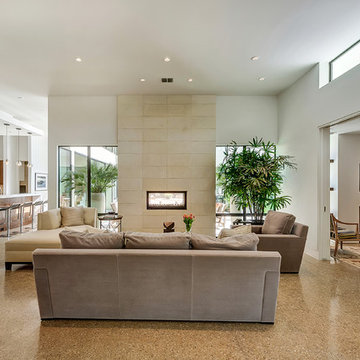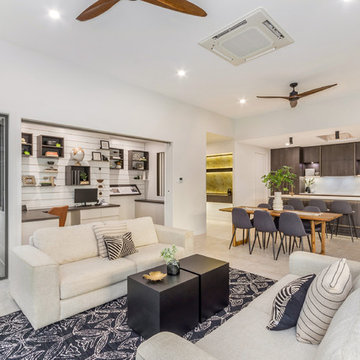ラグジュアリーなモダンスタイルのリビングの写真
絞り込み:
資材コスト
並び替え:今日の人気順
写真 2781〜2800 枚目(全 6,041 枚)
1/3
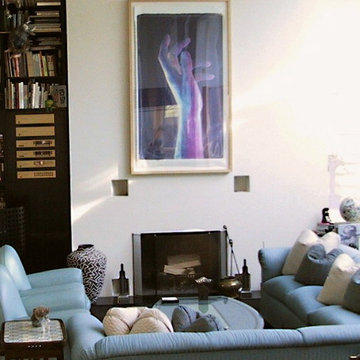
The sunken double height living room has a blue L shaped sofa coupled with 2 "Vanity Fair" chairs coupled with a custom glass topped coffee table designed by David Estreich facing the fireplace. Partially visible to the left is a dramatic double height ebonized built-in housing a desk, bookshelves and the sound system.
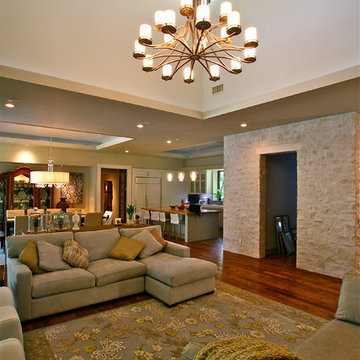
Situated on Lake Austin, we knew that this was going not going to be a simple remodel. From the start we planned that we had to leave the original home in place so that we could be grandfathered at it's location for the new addition and benefit to the close proximity that the home was to the lake. New regulations required that the home be set back further from the lake. It became clear during the design process that our owners were 100% committed to making this home not only environmentally friendly but also energy efficient by incorporating many high performance and up to date science into the design. Using Geo Thermal is one of them. They didn't want airconditioners to pollute the environment with their noise. They preferred to hear the trill of the birds instead. The resulting new build was designed with the original structure and added onto. The owners entertain but didn't want formal living spaced. The resulting structure is simultaneously freshly modern and comfortingly familiar. Awarded the Texas Association of Builders, Remodel/Renovation/ Addition of the Year STAR Award. Carport minimizing impervious cover.
Built by Katz Builders, Inc. Custom Home Builders and Remodelers,
Designed by Architectural firm Barley & Pfeiffer
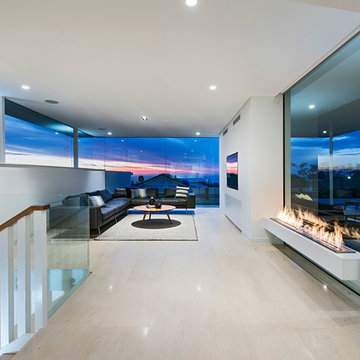
With clean lines and a minimalist aesthetic, there’s a distinct resort feel to this home design, created to complement the sweeping coastal views and unique topography of our client’s City Beach block.
Designed to embrace the vistas and northern light, yet provide privacy from the street, this intelligent home will be a genuine sanctuary. Elevation is therefore the key theme within this highly bespoke project, both literally (all indoor and outdoor living and entertaining areas are on the top floor) and spiritually, with the sparkling pool and glass waterfall entry statement setting the tone for a home conceived to relax the mind and lift the spirits.
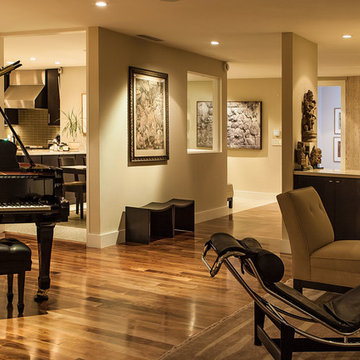
Mark Shoolery/Apollo FIne Arts
ロサンゼルスにあるラグジュアリーな広いモダンスタイルのおしゃれなリビング (ベージュの壁、無垢フローリング、コーナー設置型暖炉、石材の暖炉まわり、テレビなし) の写真
ロサンゼルスにあるラグジュアリーな広いモダンスタイルのおしゃれなリビング (ベージュの壁、無垢フローリング、コーナー設置型暖炉、石材の暖炉まわり、テレビなし) の写真
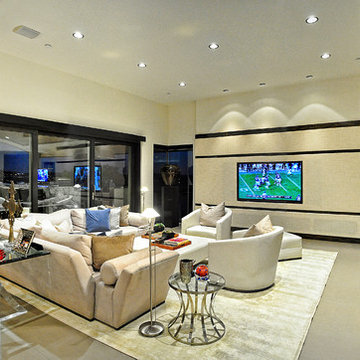
70" Pioneer Elite TV with hidden surround sound system by BG Radia.
Roman Sebek
オレンジカウンティにあるラグジュアリーな広いモダンスタイルのおしゃれなリビング (ベージュの壁、セラミックタイルの床、埋込式メディアウォール) の写真
オレンジカウンティにあるラグジュアリーな広いモダンスタイルのおしゃれなリビング (ベージュの壁、セラミックタイルの床、埋込式メディアウォール) の写真
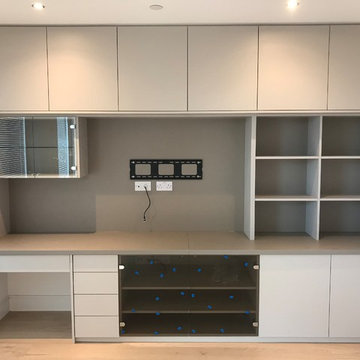
Entertainment unit, design, and fit by Feel Space.
The doors and drawers are a push to open.
Two color shades from melamine finish. Easy to clean and look after.
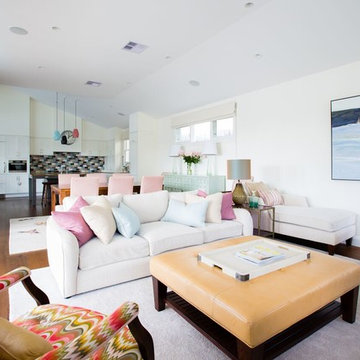
シドニーにあるラグジュアリーな広いモダンスタイルのおしゃれなリビング (白い壁、濃色無垢フローリング、標準型暖炉、木材の暖炉まわり、内蔵型テレビ、茶色い床) の写真
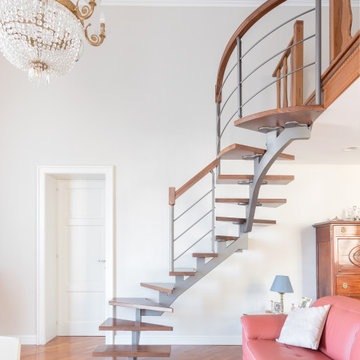
Situato nel cuore della collina del Vomero, SANT’ELMO è un appartamento di circa 150mq che gode di una vista panoramica sull’intera città di Napoli. Una vista che si apprezza dalla grande vetrata del salone e dalle ampie finestre della zona living, e che diventa l’anima del progetto.
L’idea si è basata sull’esigenza dei Clienti di utilizzare al massimo lo spazio e di recuperare arredi esistenti dalle linee classiche, che, insieme alle caratteristiche insite nell’appartamento dalla veste signorile, al parquet dai toni caldi, e alle travi in legno a vista, costituiscono elementi caratterizzanti del progetto. La casa è dunque vestita su misura per la Famiglia, dove funzionalità e armonia tra classico e moderno sono in perfetta sintonia.
Dalla zona giorno, costituita dal salone, da un’area living con cucina moderna e da un piccolo studiolo raggiungibile mediante una scala in ferro e legno, si giunge, attraverso un corridoio, alla zona notte, dove un mare di ceramiche vietresi dipinte a mano caratterizzano le camere da letto.
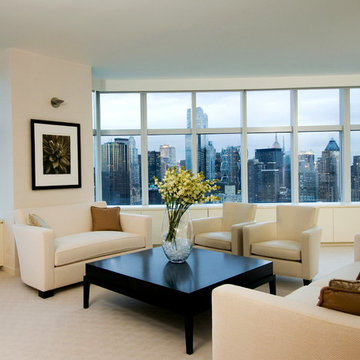
ニューヨークにあるラグジュアリーな広いモダンスタイルのおしゃれなリビング (ベージュの壁、カーペット敷き、暖炉なし、内蔵型テレビ) の写真
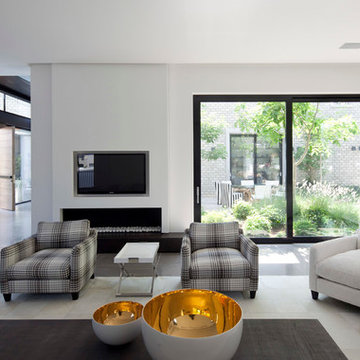
Amit Geron Photographer
他の地域にあるラグジュアリーな巨大なモダンスタイルのおしゃれなリビング (白い壁、ライムストーンの床、横長型暖炉、漆喰の暖炉まわり、壁掛け型テレビ) の写真
他の地域にあるラグジュアリーな巨大なモダンスタイルのおしゃれなリビング (白い壁、ライムストーンの床、横長型暖炉、漆喰の暖炉まわり、壁掛け型テレビ) の写真
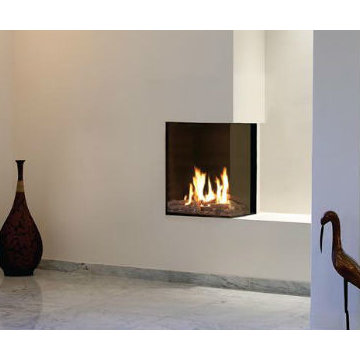
Ortal Corner
バンクーバーにあるラグジュアリーな中くらいなモダンスタイルのおしゃれなリビング (白い壁、磁器タイルの床、横長型暖炉、コンクリートの暖炉まわり、テレビなし) の写真
バンクーバーにあるラグジュアリーな中くらいなモダンスタイルのおしゃれなリビング (白い壁、磁器タイルの床、横長型暖炉、コンクリートの暖炉まわり、テレビなし) の写真
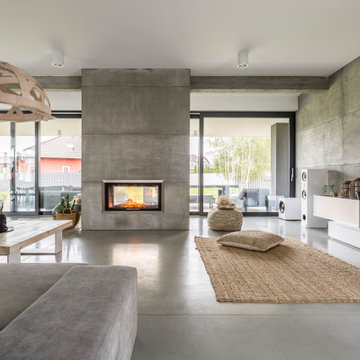
Reforma de salón de villa de grandes dimensiones. Todos los acabados están ejecutados con hormigón visto y microcemento color gris
マラガにあるラグジュアリーな広いモダンスタイルのおしゃれなLDK (グレーの壁、コンクリートの床、両方向型暖炉、金属の暖炉まわり、壁掛け型テレビ、グレーの床) の写真
マラガにあるラグジュアリーな広いモダンスタイルのおしゃれなLDK (グレーの壁、コンクリートの床、両方向型暖炉、金属の暖炉まわり、壁掛け型テレビ、グレーの床) の写真
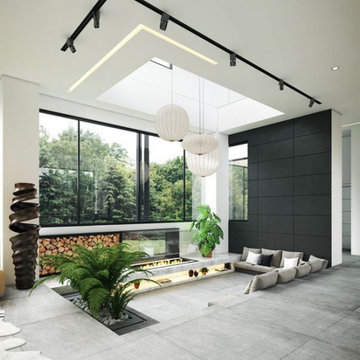
Unsurpassed level of inclusions and workmanship!
ラグジュアリーな広いモダンスタイルのおしゃれなリビングの写真
ラグジュアリーな広いモダンスタイルのおしゃれなリビングの写真
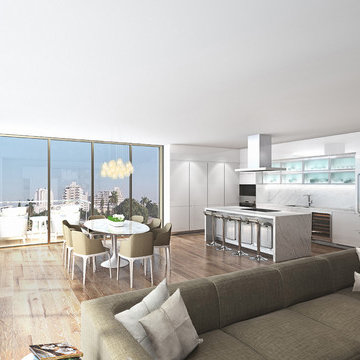
Open, spacious and airy living-dining-kitchen design. Kitchen cabinetry design ensures maximum storage space. Glass upper cabinets make the space more open and add light to the space at night. Luxurious selection of the appliances including the integrated Subzero refrigerator and under-counter wine cooler make the space functional as well as beautiful. Marble countertop and backsplash add luxury touch and subtle pattern to otherwise white kitchen. Modern sectional sofa is accented with the hair-on-hide throw pillows. Overall the selection of the interior elements and materials was curated to keep the space open and minimalist.
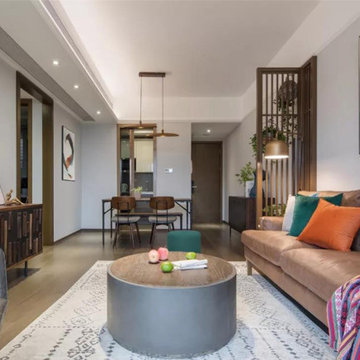
We offer a diverse range of living room shelves that will help you store your treasured possessions and make your living room trendy and stylish. They come in all shapes and sizes and can be made to fit any space, allowing you to choose the right design for your needs. Each one is made from the highest quality materials, guaranteeing that they will stand the test of time. So, get in touch with our expert design team and get a functional and beautiful shelf solution for your home.
We offer a diverse range of living room shelves that will help you store your treasured possessions and make your living room trendy and stylish. They come in all shapes and sizes and can be made to fit any space, allowing you to choose the right design for your needs. Each one is made from the highest quality materials, guaranteeing that they will stand the test of time. So, get in touch with our expert design team and get a functional and beautiful shelf solution for your home.
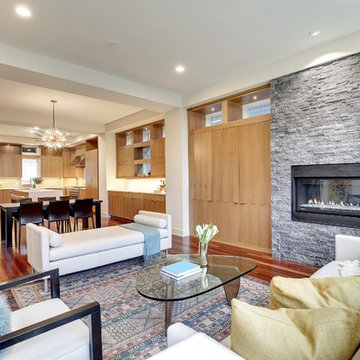
ミネアポリスにあるラグジュアリーな中くらいなモダンスタイルのおしゃれなLDK (白い壁、無垢フローリング、横長型暖炉、石材の暖炉まわり、内蔵型テレビ) の写真
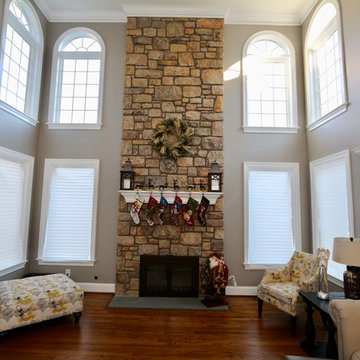
Before image of a 2 story living room with large windows all around. The clients was looking for something to help give them privacy when they wanted as well as light control and ease of use in the higher windows.
ラグジュアリーなモダンスタイルのリビングの写真
140
