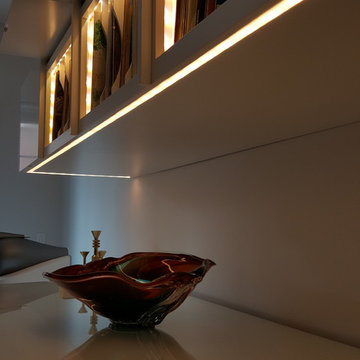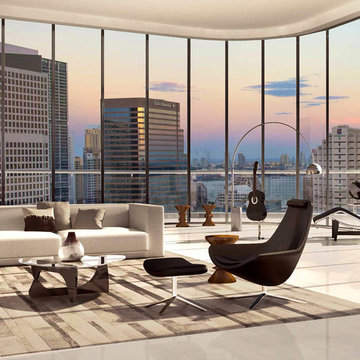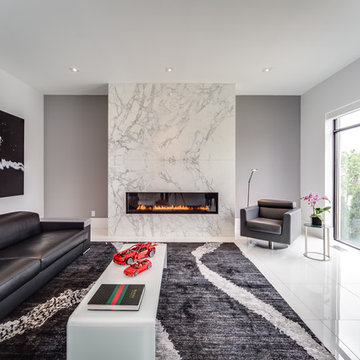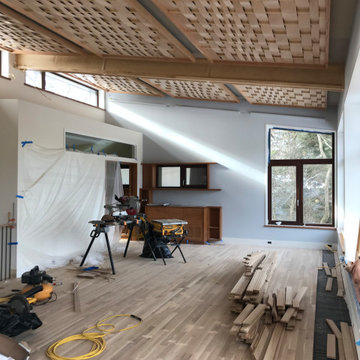ラグジュアリーなモダンスタイルのリビング (ミュージックルーム) の写真

Cedar ceilings and a live-edge walnut coffee table anchor the space with warmth. The scenic panorama includes Phoenix city lights and iconic Camelback Mountain in the distance.
Estancia Club
Builder: Peak Ventures
Interiors: Ownby Design
Photography: Jeff Zaruba

The interior of this home features wood textured concrete walls, giving it a clean modern look.
We are responsible for all concrete work seen. This includes the entire concrete structure of the home, including the interior walls, stairs and fire places. We are also responsible for the structural concrete and the installation of custom concrete caissons into bed rock to ensure a solid foundation as this home sits over the water. All interior furnishing was done by a professional after we completed the construction of the home.
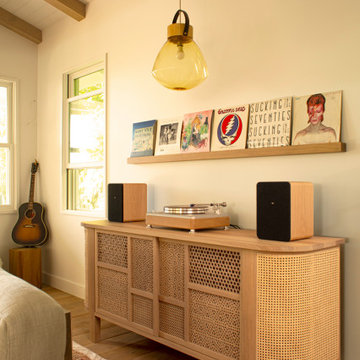
Warm modern bohemian beach house. Custom furniture.
サンフランシスコにあるラグジュアリーな広いモダンスタイルのおしゃれなLDK (ミュージックルーム、淡色無垢フローリング) の写真
サンフランシスコにあるラグジュアリーな広いモダンスタイルのおしゃれなLDK (ミュージックルーム、淡色無垢フローリング) の写真
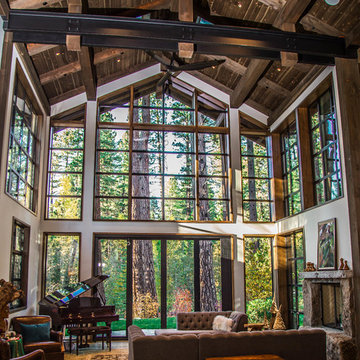
Silent A Photography
The great room with floor to ceiling view of the forest, bi-fold glass doors to open the room to the outdoor living space with fire pit, large organic custom rock trimmed hot tub, and forest beyond. The room features a fireplace with glass windows that look onto the stone wrapped chimney. Steel C channels support the main ridge beam and are shown at the top of the photograph.
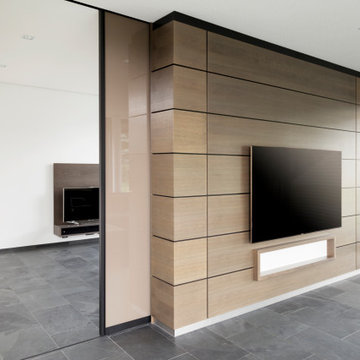
Eine raumhohe Schiebetür trennt das Fernsehzimmer vom Wohnbereich ab. Eine Wandverkleidung bringt einen angenehmen Kontrast in den Raum.
他の地域にあるラグジュアリーな巨大なモダンスタイルのおしゃれなLDK (ミュージックルーム、白い壁、磁器タイルの床、壁掛け型テレビ、グレーの床、板張り壁) の写真
他の地域にあるラグジュアリーな巨大なモダンスタイルのおしゃれなLDK (ミュージックルーム、白い壁、磁器タイルの床、壁掛け型テレビ、グレーの床、板張り壁) の写真
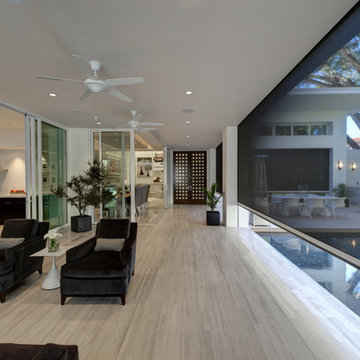
オーランドにあるラグジュアリーな広いモダンスタイルのおしゃれなLDK (ミュージックルーム、白い壁、磁器タイルの床、グレーの床) の写真
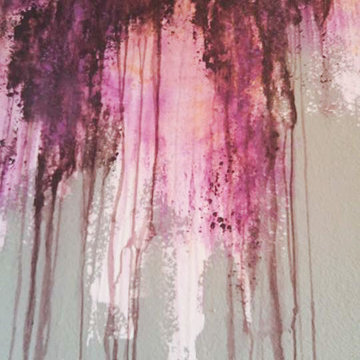
The purpose of this room is for adult lounging, relaxing and enjoying music and beverages. Our client wanted a unique abstract style canvas to be the focal point of this room. We were happy to complete this stunning abstract wall finish. Copyright © 2016 The Artists Hands
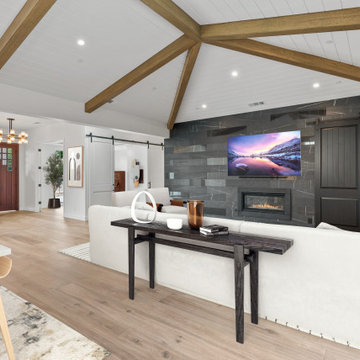
Where once a traditional fireplace dominated, the reimagined living room now flaunts a sleek, modern gas fireplace controlled via touchscreen, clad in lustrous Sahara noir marble tile mix, and trimmed in jolly-aluminum graphite, it's a focal point that radiates sophistication. Overhead, faux wood beams grace the ceiling, adding depth and character to the grand great room.
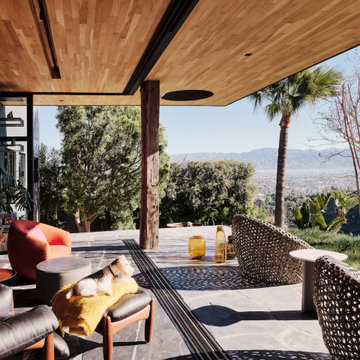
Blur the threshold: The living room extends to the exterior patio as the exterior materials become the interior materials
ロサンゼルスにあるラグジュアリーな広いモダンスタイルのおしゃれなLDK (ミュージックルーム、黒い壁、スレートの床、標準型暖炉、レンガの暖炉まわり、内蔵型テレビ、黒い床、板張り天井) の写真
ロサンゼルスにあるラグジュアリーな広いモダンスタイルのおしゃれなLDK (ミュージックルーム、黒い壁、スレートの床、標準型暖炉、レンガの暖炉まわり、内蔵型テレビ、黒い床、板張り天井) の写真
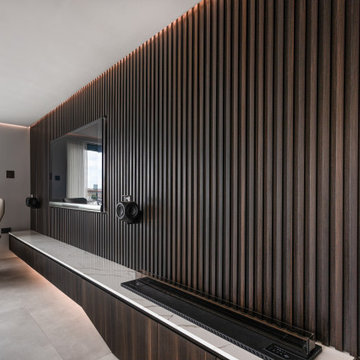
Custom-made Livingroom wall with vertical paneling to keep attention on the TV and make a room look higher.
ロンドンにあるラグジュアリーな広いモダンスタイルのおしゃれなLDK (ミュージックルーム、茶色い壁、コンクリートの床、標準型暖炉、木材の暖炉まわり、埋込式メディアウォール、グレーとブラウン) の写真
ロンドンにあるラグジュアリーな広いモダンスタイルのおしゃれなLDK (ミュージックルーム、茶色い壁、コンクリートの床、標準型暖炉、木材の暖炉まわり、埋込式メディアウォール、グレーとブラウン) の写真
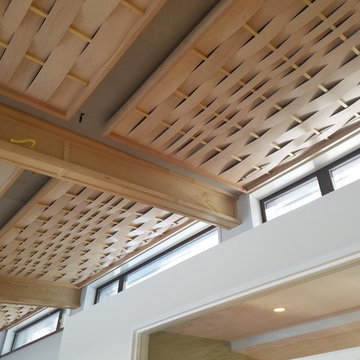
Maple strips in this Music Room's acoustic ceiling.
ボストンにあるラグジュアリーな広いモダンスタイルのおしゃれなLDK (ミュージックルーム、グレーの壁、テレビなし) の写真
ボストンにあるラグジュアリーな広いモダンスタイルのおしゃれなLDK (ミュージックルーム、グレーの壁、テレビなし) の写真
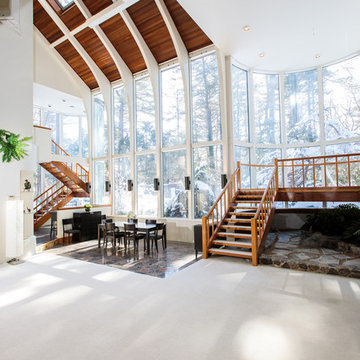
The impressive design of this modern home is highlighted by soaring ceilings united with expansive glass walls. Dual floating stair cases flank the open gallery, dining and living rooms creating a sprawling, social space for friends and family to linger. A stunning Weston Kitchen's renovation with a sleek design, double ovens, gas range, and a Sub Zero refrigerator is ideal for entertaining and makes the day-to-day effortless. A first floor guest room with separate entrance is perfect for in-laws or an au pair. Two additional bedrooms share a bath. An indulgent master suite includes a renovated bath, balcony,and access to a home office. This house has something for everyone including two projection televisions, a music studio, wine cellar, game room, and a family room with fireplace and built-in bar. A graceful counterpoint to this dynamic home is the the lush backyard. When viewed through stunning floor to ceiling windows, the landscape provides a beautiful and ever-changing backdrop. http://165conantroad.com/
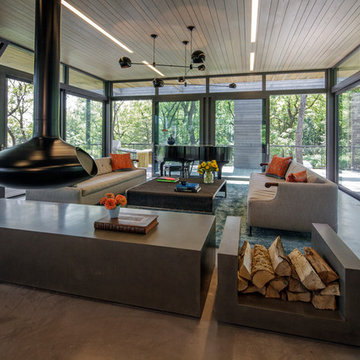
Project for: BWA
ニューヨークにあるラグジュアリーな広いモダンスタイルのおしゃれなLDK (ミュージックルーム、コンクリートの床、吊り下げ式暖炉、コンクリートの暖炉まわり、テレビなし、グレーの床) の写真
ニューヨークにあるラグジュアリーな広いモダンスタイルのおしゃれなLDK (ミュージックルーム、コンクリートの床、吊り下げ式暖炉、コンクリートの暖炉まわり、テレビなし、グレーの床) の写真
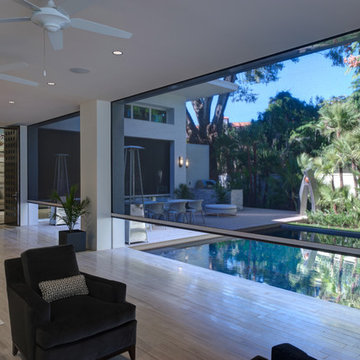
オーランドにあるラグジュアリーな広いモダンスタイルのおしゃれなLDK (ミュージックルーム、白い壁、磁器タイルの床、グレーの床) の写真
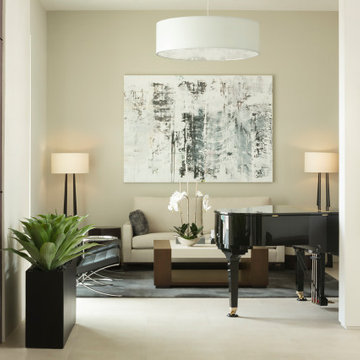
Tucked off the entry of this modernist residence is a formal parlor for music-making, reading, and basking in the glow of the morning Arizona sun.
Project Details // White Box No. 2
Architecture: Drewett Works
Builder: Argue Custom Homes
Interior Design: Ownby Design
Landscape Design (hardscape): Greey | Pickett
Landscape Design: Refined Gardens
Photographer: Jeff Zaruba
See more of this project here: https://www.drewettworks.com/white-box-no-2/
ラグジュアリーなモダンスタイルのリビング (ミュージックルーム) の写真
1

