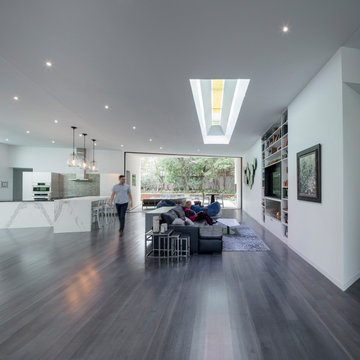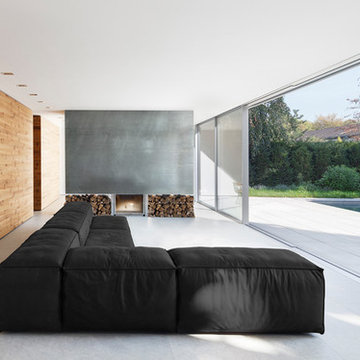ラグジュアリーなモダンスタイルのリビング (黒いソファ) の写真
並び替え:今日の人気順
写真 1〜7 枚目(全 7 枚)
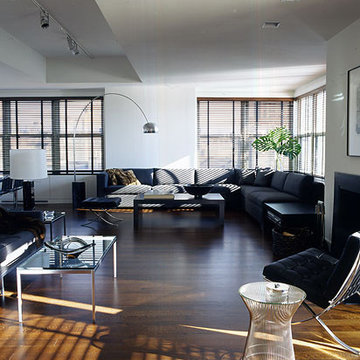
A spacious orchestration of mid-century classics marks the Living Room. At left, a suite of Florence Knoll furniture: the tufted sofa, a rectangular coffee table with satin chrome base, and chrome and clear glass side table. At right, Ludwig Mies van der Rohe's famous Barcelona Chair and Stool, c. 1929 and Warren Platner's silvery side table.
The polished plainness of this space is notable, as is Kors' and his husband Lance Lepere’s avowed penchant for ordering in from New York's finest restaurants. The sleek choice of furniture--the custom Wooster table from Desiron with marble top, coupled with quintessential '70s Spoleto armless chairs from Knoll--sets a shipshape scene for dining.
We might, echoing Le Corbusier, call Kors' kitchen a "machine for living," so pure and unadorned are its lines and volumes, so stark it’s palette, all white except for the shining controls on its Viking 30" range, and the polished stainless steel and woven black leather of the counter stools.
Kors' bathroom is a place of beauty, every inch sheathed in Stone Source's Calacatta Vision marble, notable for the fine veins of grey in its pristine white surface. The sinks are a triumph of simplicity, the shape and concept ancient in inspiration: Kohler's "Timpani" vessel sink in stainless steel
The Foyer is classic Kors, the tufted Florence Knoll daybed on steel frame and legs seeming to float against the genuine zebra rug from Global Leathers. The stainless steel and glass "MR Table" is by Ludwig Mies van der Rohe, c. 1927, from Knoll.
Simplicity and purity abet pure luxury in the Master Bedroom. The custom king platform bed is in dark walnut with Parsons legs, accompanied at its foot by a three-seater stainless steel and leather bench from Knoll. A velvety custom area rug from Stark, bound in black canvas, creates softness underfoot.
Photo: Gross & Daley
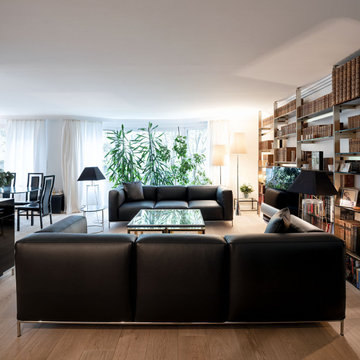
Rénovation totale d'un appartement de 140 m². L'enjeu ici a été de ne pas dénaturer l'esprit du lieu, habité par les clients depuis 30 ans, tout en rénovant complétement leur appartement. Parquet dans les pièces à vivre au lieu du carrelage daté, carreaux de grandes dimensions dans la cuisine, travail sur l'éclairage, rénovation de l'entrée, des pièces d'eau, des dressings, de la buanderie. L’agencement sur mesure, que nous avons proposé, dans toutes ces pièces a permis une optimisation des espaces, dans un souci constant de recherche d'une harmonie globale.
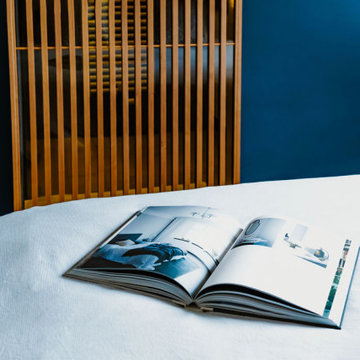
Pour séparer la salle d'eau de la chambre, une porte coulissante en claustra de bois et verre fumé a été ajoutée. Cette porte apporte beaucoup de cachet a la chambre et permet plus d'intimité dans la salle d'eau.
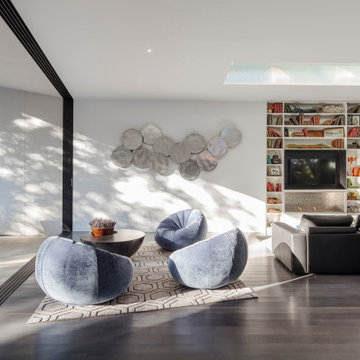
ダラスにあるラグジュアリーな広いモダンスタイルのおしゃれなLDK (白い壁、濃色無垢フローリング、標準型暖炉、金属の暖炉まわり、埋込式メディアウォール、グレーの床、黒いソファ、白い天井) の写真
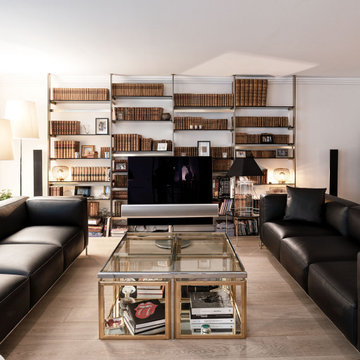
Rénovation totale d'un appartement de 140 m². L'enjeu ici a été de ne pas dénaturer l'esprit du lieu, habité par les clients depuis 30 ans, tout en rénovant complétement leur appartement. Parquet dans les pièces à vivre au lieu du carrelage daté, carreaux de grandes dimensions dans la cuisine, travail sur l'éclairage, rénovation de l'entrée, des pièces d'eau, des dressings, de la buanderie. L’agencement sur mesure, que nous avons proposé, dans toutes ces pièces a permis une optimisation des espaces, dans un souci constant de recherche d'une harmonie globale.
ラグジュアリーなモダンスタイルのリビング (黒いソファ) の写真
1
