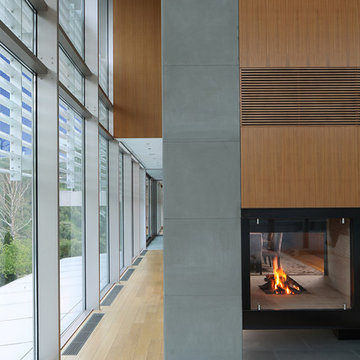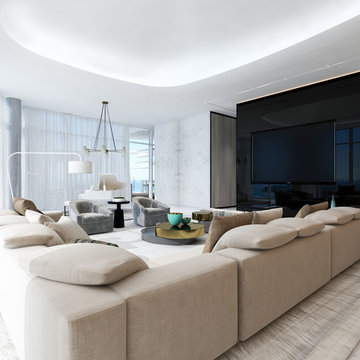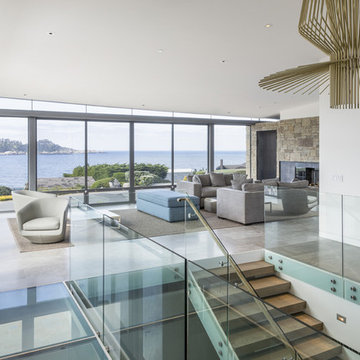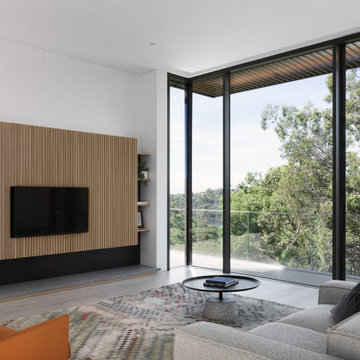ラグジュアリーな巨大なモダンスタイルのリビングの写真
絞り込み:
資材コスト
並び替え:今日の人気順
写真 1〜20 枚目(全 1,218 枚)
1/4

Builder: John Kraemer & Sons, Inc. - Architect: Charlie & Co. Design, Ltd. - Interior Design: Martha O’Hara Interiors - Photo: Spacecrafting Photography

This well-appointed lounge area is situated just adjacent to the study, in a grand, open-concept room. Intricate detailing on the fireplace, vintage books and floral prints all pull from traditional design style, and are nicely harmonized with the modern shapes of the accent chairs and sofa, and the small bust on the mantle.

Custom built furniture Houston Tx
ヒューストンにあるラグジュアリーな巨大なモダンスタイルのおしゃれなLDK (白い壁、磁器タイルの床、両方向型暖炉、タイルの暖炉まわり、埋込式メディアウォール、壁紙) の写真
ヒューストンにあるラグジュアリーな巨大なモダンスタイルのおしゃれなLDK (白い壁、磁器タイルの床、両方向型暖炉、タイルの暖炉まわり、埋込式メディアウォール、壁紙) の写真

This modern living room is right across from the open area of the kitchen bar island and off the dining deck that has pocketing corner doors. This area features a custom modern fireplace surround with steel clad and 3-D natural stone clad and a floating Colorado buffstone bench. It sports media TV in a clean and simple way. The views from this room are the front range of the mountains.
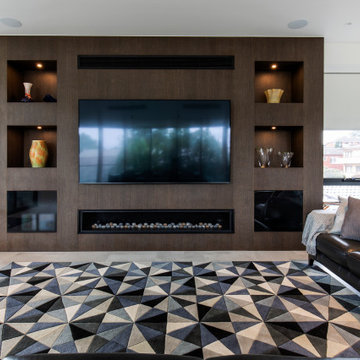
シドニーにあるラグジュアリーな巨大なモダンスタイルのおしゃれなリビング (白い壁、磁器タイルの床、全タイプの暖炉、木材の暖炉まわり、埋込式メディアウォール、グレーの床) の写真
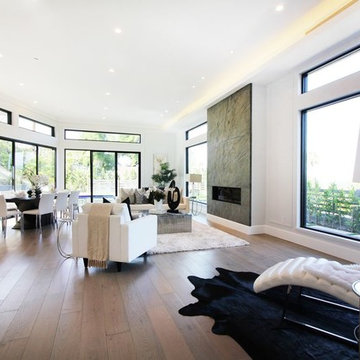
ロサンゼルスにあるラグジュアリーな巨大なモダンスタイルのおしゃれなリビング (白い壁、淡色無垢フローリング、横長型暖炉、石材の暖炉まわり、テレビなし、茶色い床) の写真

We got to design this open space in a new construction building from scratch. We designed a space that worked with our client's busy family and social life. We created a space that they can comfortably entertain clients, friends, and grandkids.

ヒューストンにあるラグジュアリーな巨大なモダンスタイルのおしゃれなLDK (白い壁、セラミックタイルの床、吊り下げ式暖炉、タイルの暖炉まわり、壁掛け型テレビ、白い床、壁紙) の写真
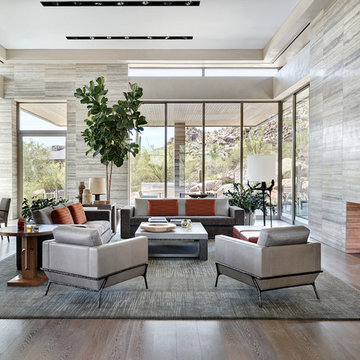
The primary goal for this project was to craft a modernist derivation of pueblo architecture. Set into a heavily laden boulder hillside, the design also reflects the nature of the stacked boulder formations. The site, located near local landmark Pinnacle Peak, offered breathtaking views which were largely upward, making proximity an issue. Maintaining southwest fenestration protection and maximizing views created the primary design constraint. The views are maximized with careful orientation, exacting overhangs, and wing wall locations. The overhangs intertwine and undulate with alternating materials stacking to reinforce the boulder strewn backdrop. The elegant material palette and siting allow for great harmony with the native desert.
The Elegant Modern at Estancia was the collaboration of many of the Valley's finest luxury home specialists. Interiors guru David Michael Miller contributed elegance and refinement in every detail. Landscape architect Russ Greey of Greey | Pickett contributed a landscape design that not only complimented the architecture, but nestled into the surrounding desert as if always a part of it. And contractor Manship Builders -- Jim Manship and project manager Mark Laidlaw -- brought precision and skill to the construction of what architect C.P. Drewett described as "a watch."
Project Details | Elegant Modern at Estancia
Architecture: CP Drewett, AIA, NCARB
Builder: Manship Builders, Carefree, AZ
Interiors: David Michael Miller, Scottsdale, AZ
Landscape: Greey | Pickett, Scottsdale, AZ
Photography: Dino Tonn, Scottsdale, AZ
Publications:
"On the Edge: The Rugged Desert Landscape Forms the Ideal Backdrop for an Estancia Home Distinguished by its Modernist Lines" Luxe Interiors + Design, Nov/Dec 2015.
Awards:
2015 PCBC Grand Award: Best Custom Home over 8,000 sq. ft.
2015 PCBC Award of Merit: Best Custom Home over 8,000 sq. ft.
The Nationals 2016 Silver Award: Best Architectural Design of a One of a Kind Home - Custom or Spec
2015 Excellence in Masonry Architectural Award - Merit Award
Photography: Werner Segarra

フェニックスにあるラグジュアリーな巨大なモダンスタイルのおしゃれなリビング (青い壁、トラバーチンの床、横長型暖炉、石材の暖炉まわり、壁掛け型テレビ、ベージュの床、格子天井、壁紙) の写真
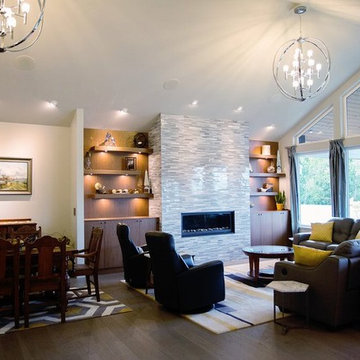
Mosaic marble wrapping the fireplace and cut at 45 degrees in order to avoid tile edge.
Call us today for a free estimate! (778) 317-5014
Designed by 9Design
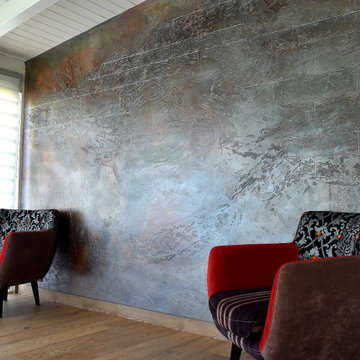
Beautuful accent wall in a living room .
Here we made a stone textured effect.
This desgn can be done for any commercial, residential amd hospitality space.

VERY TALL MODERN CONCRETE CAST STONE FIREPLACE MANTEL FOR OUR SPECIAL BUILDER CLIENT.
THIS MANTELPIECE IS TWO SIDED AND OVER TWENTY FEET TALL ON ONE SIDE

Ansicht des wandhängenden Wohnzimmermöbels in Räuchereiche. Barschrank in teiloffenem Zustand. Dieser ist im Innenbereich mit Natur-Eiche ausgestattet. Eine Spiegelrückwand und integrierte Lichtleisten geben dem Schrank Tiefe und Lebendigkeit. Die Koffertüren besitzen Einsätze für Gläser und Flaschen. Sideboard mit geschlossenen Schubkästen.

Gorgeous custom cast stone fireplace with middle emblem in the formal living room.
フェニックスにあるラグジュアリーな巨大なモダンスタイルのおしゃれな独立型リビング (ベージュの壁、大理石の床、標準型暖炉、石材の暖炉まわり、壁掛け型テレビ、マルチカラーの床) の写真
フェニックスにあるラグジュアリーな巨大なモダンスタイルのおしゃれな独立型リビング (ベージュの壁、大理石の床、標準型暖炉、石材の暖炉まわり、壁掛け型テレビ、マルチカラーの床) の写真
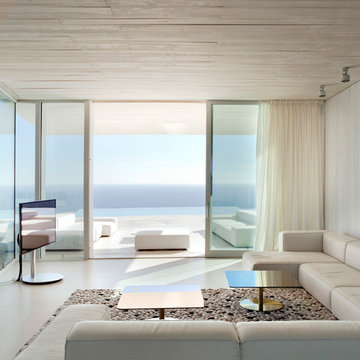
Mariela Apollonio
アリカンテにあるラグジュアリーな巨大なモダンスタイルのおしゃれなリビング (白い壁、淡色無垢フローリング、据え置き型テレビ、暖炉なし、ガラス張り) の写真
アリカンテにあるラグジュアリーな巨大なモダンスタイルのおしゃれなリビング (白い壁、淡色無垢フローリング、据え置き型テレビ、暖炉なし、ガラス張り) の写真
ラグジュアリーな巨大なモダンスタイルのリビングの写真
1
