ラグジュアリーなモダンスタイルのリビング (無垢フローリング) の写真
絞り込み:
資材コスト
並び替え:今日の人気順
写真 1〜20 枚目(全 843 枚)
1/4

The primary goal for this project was to craft a modernist derivation of pueblo architecture. Set into a heavily laden boulder hillside, the design also reflects the nature of the stacked boulder formations. The site, located near local landmark Pinnacle Peak, offered breathtaking views which were largely upward, making proximity an issue. Maintaining southwest fenestration protection and maximizing views created the primary design constraint. The views are maximized with careful orientation, exacting overhangs, and wing wall locations. The overhangs intertwine and undulate with alternating materials stacking to reinforce the boulder strewn backdrop. The elegant material palette and siting allow for great harmony with the native desert.
The Elegant Modern at Estancia was the collaboration of many of the Valley's finest luxury home specialists. Interiors guru David Michael Miller contributed elegance and refinement in every detail. Landscape architect Russ Greey of Greey | Pickett contributed a landscape design that not only complimented the architecture, but nestled into the surrounding desert as if always a part of it. And contractor Manship Builders -- Jim Manship and project manager Mark Laidlaw -- brought precision and skill to the construction of what architect C.P. Drewett described as "a watch."
Project Details | Elegant Modern at Estancia
Architecture: CP Drewett, AIA, NCARB
Builder: Manship Builders, Carefree, AZ
Interiors: David Michael Miller, Scottsdale, AZ
Landscape: Greey | Pickett, Scottsdale, AZ
Photography: Dino Tonn, Scottsdale, AZ
Publications:
"On the Edge: The Rugged Desert Landscape Forms the Ideal Backdrop for an Estancia Home Distinguished by its Modernist Lines" Luxe Interiors + Design, Nov/Dec 2015.
Awards:
2015 PCBC Grand Award: Best Custom Home over 8,000 sq. ft.
2015 PCBC Award of Merit: Best Custom Home over 8,000 sq. ft.
The Nationals 2016 Silver Award: Best Architectural Design of a One of a Kind Home - Custom or Spec
2015 Excellence in Masonry Architectural Award - Merit Award
Photography: Werner Segarra
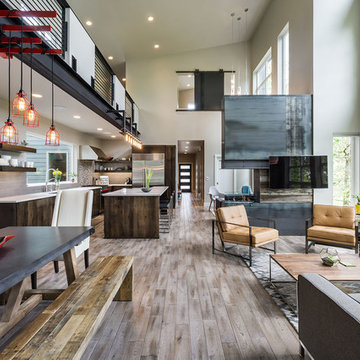
KuDa Photography
他の地域にあるラグジュアリーな広いモダンスタイルのおしゃれなLDK (グレーの壁、無垢フローリング、両方向型暖炉、壁掛け型テレビ) の写真
他の地域にあるラグジュアリーな広いモダンスタイルのおしゃれなLDK (グレーの壁、無垢フローリング、両方向型暖炉、壁掛け型テレビ) の写真

Photo by Brandon Barre
バンクーバーにあるラグジュアリーな広いモダンスタイルのおしゃれなLDK (埋込式メディアウォール、ベージュの床、無垢フローリング、標準型暖炉、石材の暖炉まわり) の写真
バンクーバーにあるラグジュアリーな広いモダンスタイルのおしゃれなLDK (埋込式メディアウォール、ベージュの床、無垢フローリング、標準型暖炉、石材の暖炉まわり) の写真
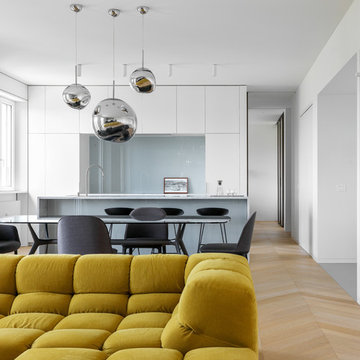
Vista dal salotto verso zona giorno, Divano B&B Italia in primo piano, Tavolo Rimadesio in vetro, Sedie Vitra in tessuto. Sullo sfondo cucina Cesar Cucine in laccato bianco e piano in marco di carrara. Photo by Красюк Сергей
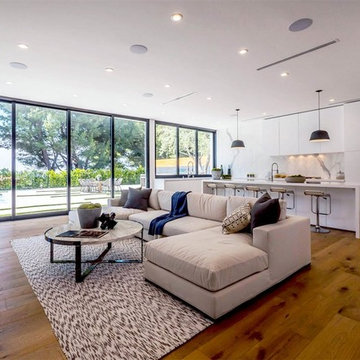
ロサンゼルスにあるラグジュアリーな広いモダンスタイルのおしゃれなリビング (白い壁、無垢フローリング、標準型暖炉、石材の暖炉まわり、壁掛け型テレビ、茶色い床) の写真

Casey Dunn
オースティンにあるラグジュアリーな広いモダンスタイルのおしゃれなLDK (白い壁、無垢フローリング、石材の暖炉まわり、壁掛け型テレビ、ペルシャ絨毯) の写真
オースティンにあるラグジュアリーな広いモダンスタイルのおしゃれなLDK (白い壁、無垢フローリング、石材の暖炉まわり、壁掛け型テレビ、ペルシャ絨毯) の写真
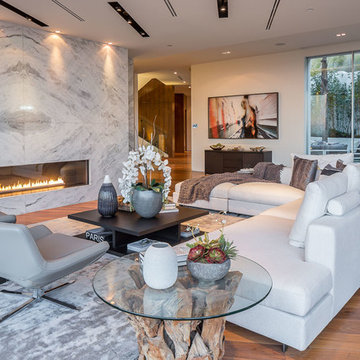
Mark Singer
ロサンゼルスにあるラグジュアリーな巨大なモダンスタイルのおしゃれなリビング (白い壁、無垢フローリング、横長型暖炉、石材の暖炉まわり、テレビなし) の写真
ロサンゼルスにあるラグジュアリーな巨大なモダンスタイルのおしゃれなリビング (白い壁、無垢フローリング、横長型暖炉、石材の暖炉まわり、テレビなし) の写真
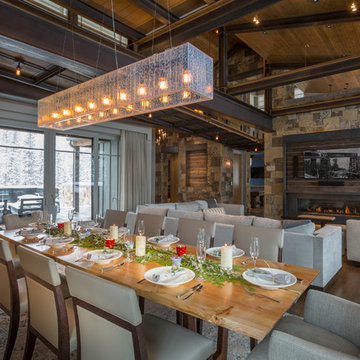
Josh Johnson
デンバーにあるラグジュアリーな巨大なモダンスタイルのおしゃれなLDK (無垢フローリング、金属の暖炉まわり、壁掛け型テレビ) の写真
デンバーにあるラグジュアリーな巨大なモダンスタイルのおしゃれなLDK (無垢フローリング、金属の暖炉まわり、壁掛け型テレビ) の写真
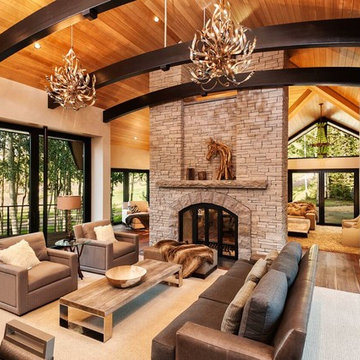
A Great Room with 2 story double sided fireplace shared with a sitting room on the other side. The house was built originally in the 90's and the orignal window were replaced by these floor to celing sliding Weiland doors. Please check out our website for before and after photos of this house - you wouldn't believe it's the same house. Design by Runa Novak of In Your Space. Chicago, Aspen, and Denver. Builder: Structural Enterprises: Chicago, Aspen, New York.
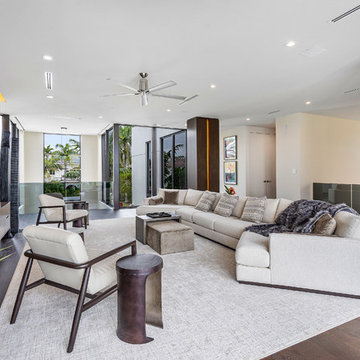
Fully integrated Signature Estate featuring Creston controls and Crestron panelized lighting, and Crestron motorized shades and draperies, whole-house audio and video, HVAC, voice and video communication atboth both the front door and gate. Modern, warm, and clean-line design, with total custom details and finishes. The front includes a serene and impressive atrium foyer with two-story floor to ceiling glass walls and multi-level fire/water fountains on either side of the grand bronze aluminum pivot entry door. Elegant extra-large 47'' imported white porcelain tile runs seamlessly to the rear exterior pool deck, and a dark stained oak wood is found on the stairway treads and second floor. The great room has an incredible Neolith onyx wall and see-through linear gas fireplace and is appointed perfectly for views of the zero edge pool and waterway. The center spine stainless steel staircase has a smoked glass railing and wood handrail.
Photo courtesy Royal Palm Properties

フランクフルトにあるラグジュアリーな広いモダンスタイルのおしゃれなリビング (白い壁、無垢フローリング、コーナー設置型暖炉、漆喰の暖炉まわり、内蔵型テレビ、茶色い床) の写真
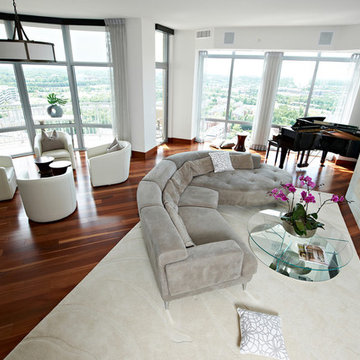
Scenic views give this lofty living space instant appeal. Cool muted tones and an open floor plan speak to relaxed luxury and easy living.
Tom Turk Piratical Photography
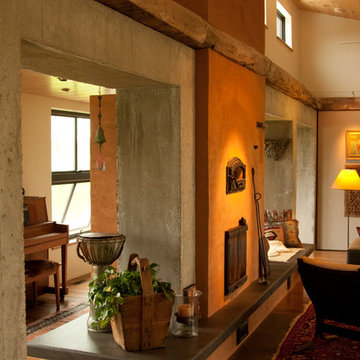
This Russian designed and built oven/fireplace is made for baking as well as heating the house. Open the front panels to enjoy a warm fire while relaxing in the living room. Designed and Constructed by John Mast Construction, Photo by Caleb Mast
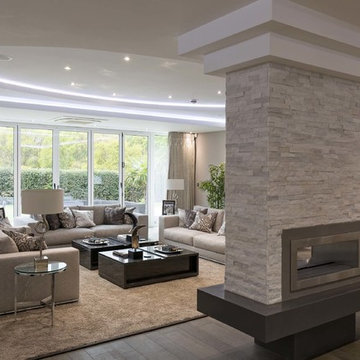
Modern Surrey home living room shot by Ben Tynegate: London based Architectural Photographer
サリーにあるラグジュアリーな広いモダンスタイルのおしゃれなリビング (ベージュの壁、無垢フローリング、両方向型暖炉、石材の暖炉まわり、壁掛け型テレビ、茶色い床) の写真
サリーにあるラグジュアリーな広いモダンスタイルのおしゃれなリビング (ベージュの壁、無垢フローリング、両方向型暖炉、石材の暖炉まわり、壁掛け型テレビ、茶色い床) の写真
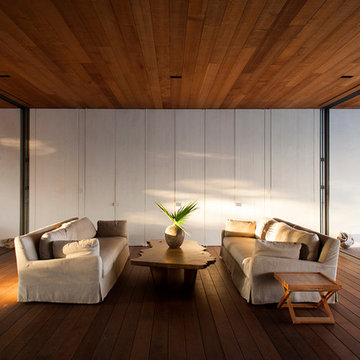
Matthew Bannister/DBOX
他の地域にあるラグジュアリーな中くらいなモダンスタイルのおしゃれなリビング (無垢フローリング) の写真
他の地域にあるラグジュアリーな中くらいなモダンスタイルのおしゃれなリビング (無垢フローリング) の写真
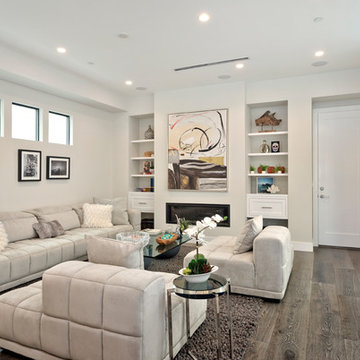
オレンジカウンティにあるラグジュアリーな中くらいなモダンスタイルのおしゃれなリビング (白い壁、無垢フローリング、横長型暖炉、金属の暖炉まわり、グレーの床) の写真
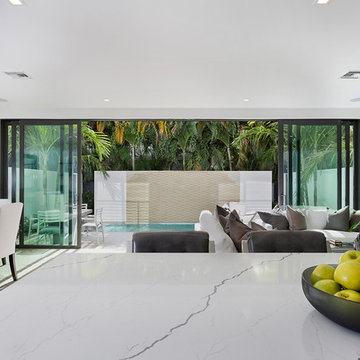
Great Room
他の地域にあるラグジュアリーな中くらいなモダンスタイルのおしゃれなリビング (白い壁、無垢フローリング、暖炉なし、テレビなし、茶色い床) の写真
他の地域にあるラグジュアリーな中くらいなモダンスタイルのおしゃれなリビング (白い壁、無垢フローリング、暖炉なし、テレビなし、茶色い床) の写真
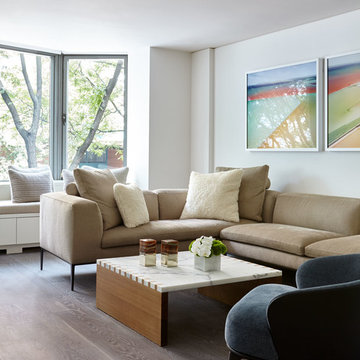
Joshua McHugh
ニューヨークにあるラグジュアリーな小さなモダンスタイルのおしゃれなLDK (白い壁、無垢フローリング、茶色い床、テレビなし) の写真
ニューヨークにあるラグジュアリーな小さなモダンスタイルのおしゃれなLDK (白い壁、無垢フローリング、茶色い床、テレビなし) の写真
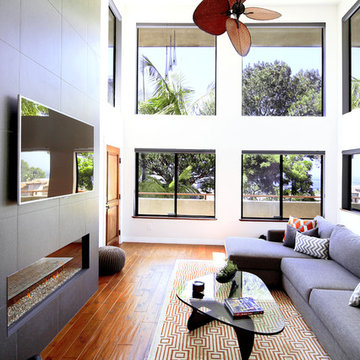
Lucina Ortiz @ Pentaprisim Photography
サンディエゴにあるラグジュアリーなモダンスタイルのおしゃれなリビングロフト (白い壁、無垢フローリング、横長型暖炉、タイルの暖炉まわり) の写真
サンディエゴにあるラグジュアリーなモダンスタイルのおしゃれなリビングロフト (白い壁、無垢フローリング、横長型暖炉、タイルの暖炉まわり) の写真
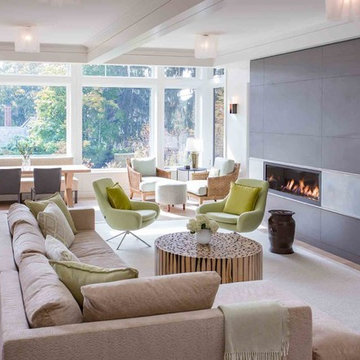
ボストンにあるラグジュアリーな広いモダンスタイルのおしゃれなLDK (白い壁、無垢フローリング、横長型暖炉、金属の暖炉まわり、壁掛け型テレビ) の写真
ラグジュアリーなモダンスタイルのリビング (無垢フローリング) の写真
1