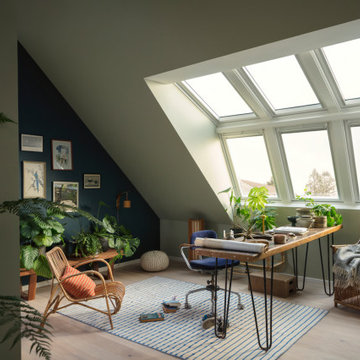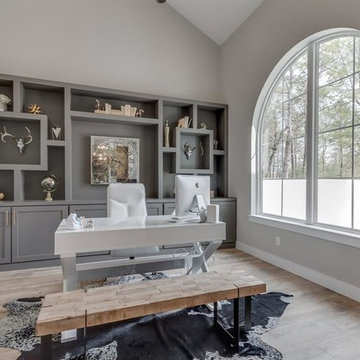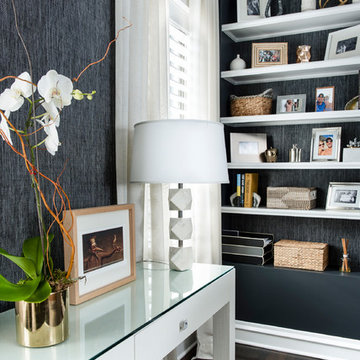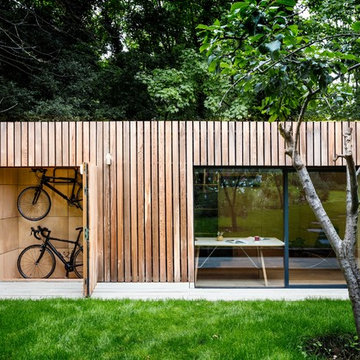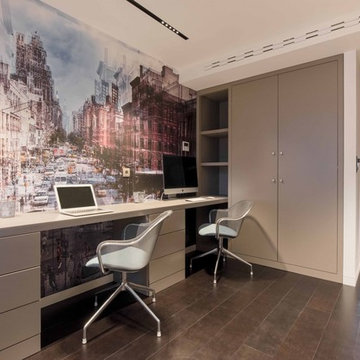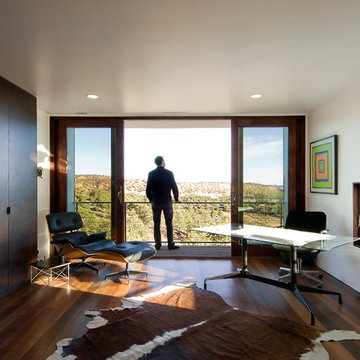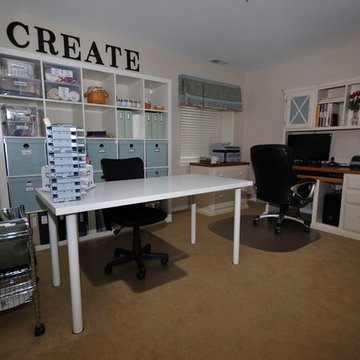モダンスタイルのホームオフィス・書斎の写真
絞り込み:
資材コスト
並び替え:今日の人気順
写真 121〜140 枚目(全 39,180 枚)
1/4
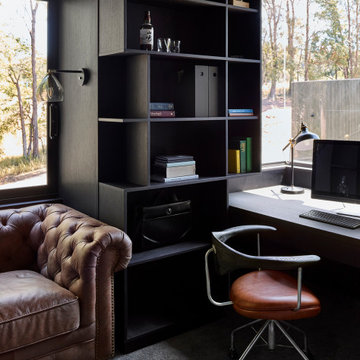
The home office walls and ceiling are lined in Eveneer timber and the entire office is concealed behind a sliding set of bookshelves. The dark interior enjoys views to the large established trees to the west and an overview of the comings and goings of family life below.
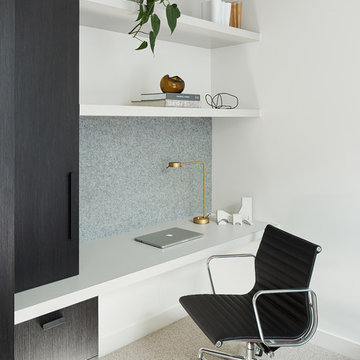
Designed & Built by us
Photography by Veeral
Furniture, Art & Objects by Kate Lee
メルボルンにあるモダンスタイルのおしゃれな書斎 (白い壁、カーペット敷き、造り付け机、グレーの床) の写真
メルボルンにあるモダンスタイルのおしゃれな書斎 (白い壁、カーペット敷き、造り付け机、グレーの床) の写真
希望の作業にぴったりな専門家を見つけましょう
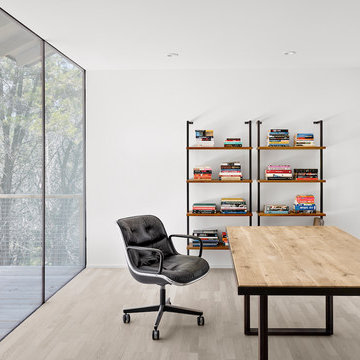
Photography - Casey Dunn
オースティンにあるモダンスタイルのおしゃれなホームオフィス・書斎 (白い壁、淡色無垢フローリング、自立型机、ベージュの床) の写真
オースティンにあるモダンスタイルのおしゃれなホームオフィス・書斎 (白い壁、淡色無垢フローリング、自立型机、ベージュの床) の写真
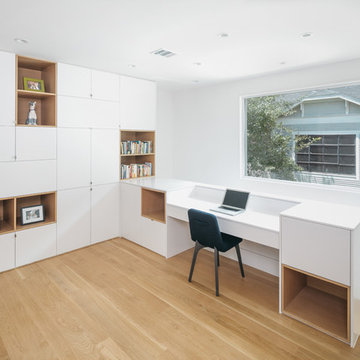
Located in the Houston Heights, the Waverly Residence is a modern home on an established street of two story homes boasting front porch typologies. The family’s desire for privacy resulted in a porch that rotates to internalize most of its function while still addressing the street. For this active family, yard activity and it’s visibility from within the home emerged as a priority for approaching the building’s relationship to the lot. Justifying the building mass to the Northern half of the site reinforces the scale of the design to the surrounding buildings and creates a large southern yard dedicated to play and brisket (is a Texas house a house without a barbeque?).
The ground floor is clad in metal panel and a wood rainscreen that peels away from the structure to become both a fence and an entry threshold, blending the registration between the yard's privacy enclosure and the building skin. Variable width fiber-cement siding clads the second floor as a nod to the neighborhood vernacular. The pool and outdoor kitchen sit at the center of the yard, forming an island that divides the open play from private vehicular access at the alley.
Shifted volumes delineate private space from the open public areas. The second floor extends over the public entryway to create a covered procession with cascading steps into the southern yard that traverses the length of the living spaces. The public program expands beyond the building enclosure to encompass the yard and living spaces. A horizontal shift in the ground floor volume produces both a private courtyard away from the lively public spaces and exterior delineation between private vehicular access and public entry.
Within the open, ground floor plan, a change in elevation indicates the boundary between private and public space. Custom millwork provides ample storage for the young family. Playful patterns of enclosed storage with contrasting display boxes creates a cohesive millwork language throughout the home.
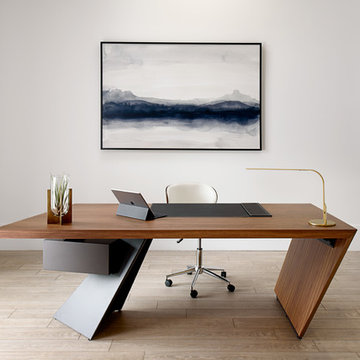
Specially selected office furniture, art, and décor add visual interest, warmth, and function as they integrate with the space's clean architectural lines and material selections.
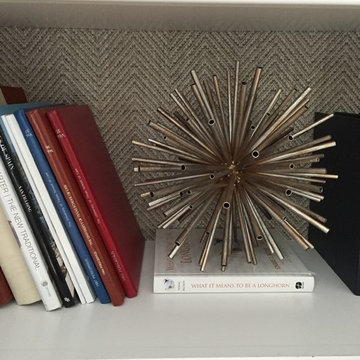
We wanted to pizazz up this home office, so we used a woven grasscloth in the back of the built in bookshelves.
ヒューストンにある広いモダンスタイルのおしゃれな書斎 (白い壁、濃色無垢フローリング、暖炉なし、自立型机) の写真
ヒューストンにある広いモダンスタイルのおしゃれな書斎 (白い壁、濃色無垢フローリング、暖炉なし、自立型机) の写真
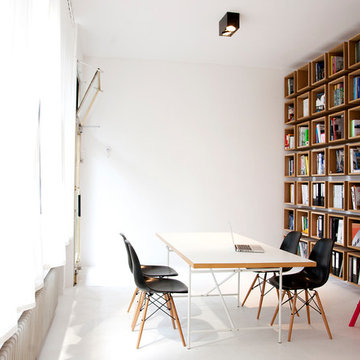
Nadja Kretzschmar
ハンブルクにある低価格の小さなモダンスタイルのおしゃれなアトリエ・スタジオ (白い壁、コンクリートの床、暖炉なし、自立型机) の写真
ハンブルクにある低価格の小さなモダンスタイルのおしゃれなアトリエ・スタジオ (白い壁、コンクリートの床、暖炉なし、自立型机) の写真
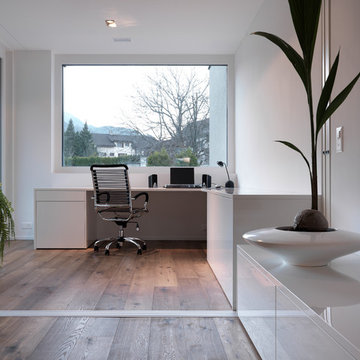
LEICHT, www.LeichtFL.com, www.Leicht.com, http://www.leicht.com/en-us/find-a-showroom/ Photo by: Bruno Helbling
Program 01: LUNA/ AG 120 frosty white
Program 02: AVANCE-AG/AG 120 frosty white
Handles: 860.120 vertical recessed handle
Countertop: Silestone, color: Blanco Zeus
Sink: Eisinger
Faucets: Franke, model: Tango
Electrical applicances: Miele/V-Zug
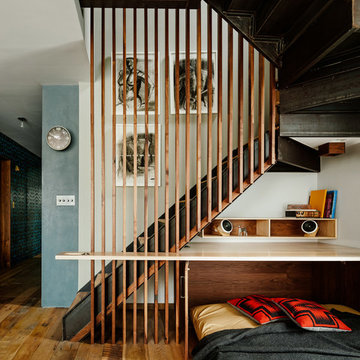
This project features an integrated flip out bed (called a shikibuton) underneath an integrated workspace.
As one of the homeowners put it - its just comfortable enough for people to stay one or two nights, but not so comfortable that they feel the need to move in.
© Joe Fletcher Photography
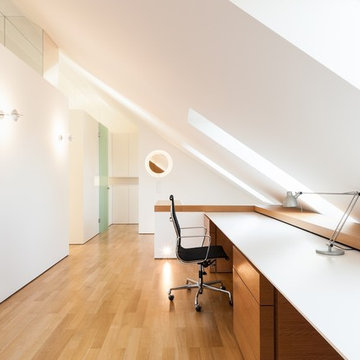
innenarchitektur-rathke.de
ミュンヘンにある広いモダンスタイルのおしゃれな書斎 (白い壁、無垢フローリング、暖炉なし、造り付け机) の写真
ミュンヘンにある広いモダンスタイルのおしゃれな書斎 (白い壁、無垢フローリング、暖炉なし、造り付け机) の写真
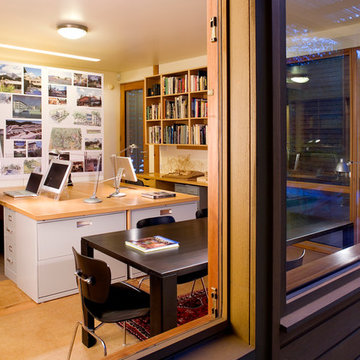
View of the home office. Photo: Prakash Patel
リッチモンドにある小さなモダンスタイルのおしゃれなアトリエ・スタジオ (白い壁、コンクリートの床、造り付け机) の写真
リッチモンドにある小さなモダンスタイルのおしゃれなアトリエ・スタジオ (白い壁、コンクリートの床、造り付け机) の写真
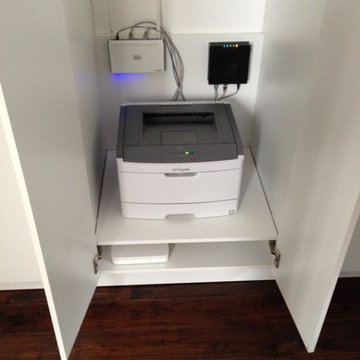
Our cient recently purchased a modern condo in a very old building. However, though chock-full of character, this small condo lacked space, organization and comfort. The den space can be closed with a sliding door but was not suitable as a bedroom because it lacked storage. We built this custom closet/storage unit for our client who intends to use the space as a home office.
モダンスタイルのホームオフィス・書斎の写真
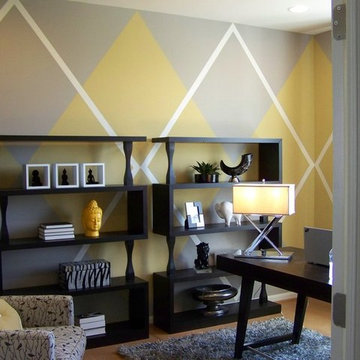
I designed and painted this argyle pattern in a home office for Atlanta designer Angela Hogan of Design-Zeal.com. The big bold pattern works very well with Angela's design choices and together create a very zen space.
7
