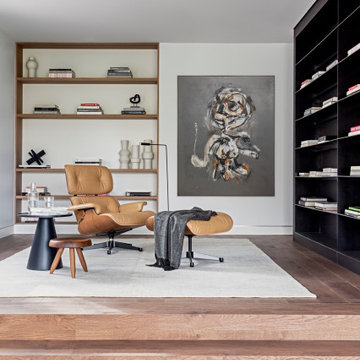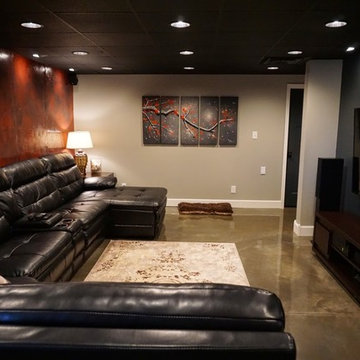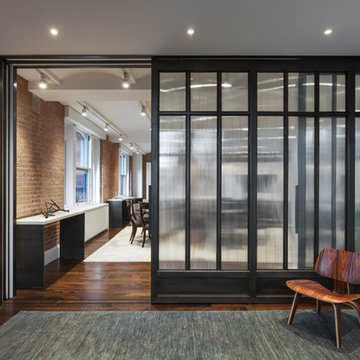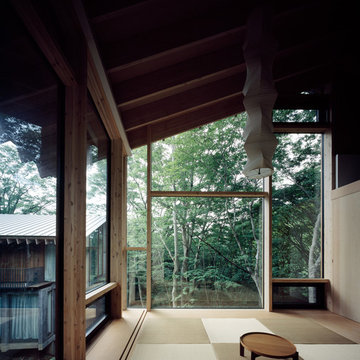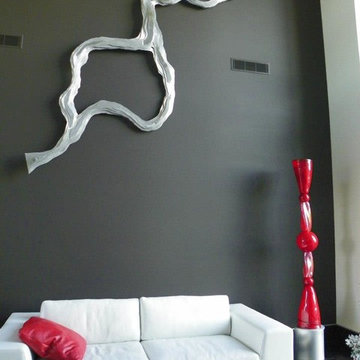黒いモダンスタイルのファミリールームの写真
絞り込み:
資材コスト
並び替え:今日の人気順
写真 61〜80 枚目(全 2,864 枚)
1/3
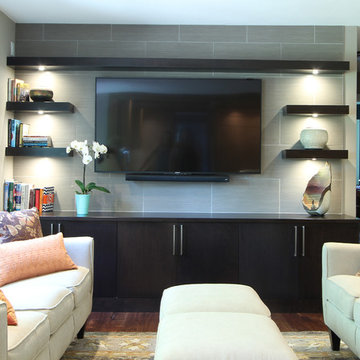
Cherry cabinets stained a dark color were used in this family room. Floating shelves with built in lighting were used to highlight display pieces.
他の地域にある中くらいなモダンスタイルのおしゃれなオープンリビング (グレーの壁、無垢フローリング、壁掛け型テレビ、茶色い床) の写真
他の地域にある中くらいなモダンスタイルのおしゃれなオープンリビング (グレーの壁、無垢フローリング、壁掛け型テレビ、茶色い床) の写真
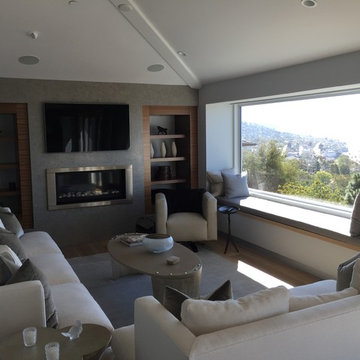
オレンジカウンティにある高級な中くらいなモダンスタイルのおしゃれな独立型ファミリールーム (グレーの壁、淡色無垢フローリング、標準型暖炉、金属の暖炉まわり、壁掛け型テレビ、茶色い床) の写真
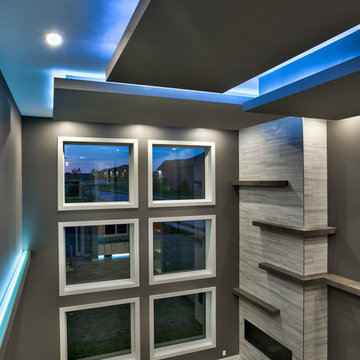
Amoura Productions
オマハにある高級な広いモダンスタイルのおしゃれなオープンリビング (グレーの壁、カーペット敷き、コーナー設置型暖炉、タイルの暖炉まわり、壁掛け型テレビ) の写真
オマハにある高級な広いモダンスタイルのおしゃれなオープンリビング (グレーの壁、カーペット敷き、コーナー設置型暖炉、タイルの暖炉まわり、壁掛け型テレビ) の写真
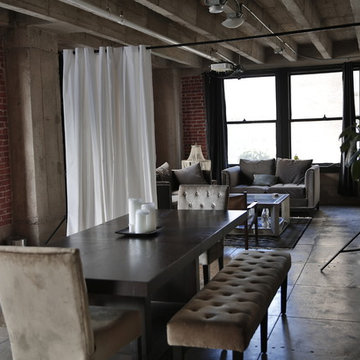
Loft style room divider kits provide an innovative way to create privacy with ease. If you have an open space with raised ceilings or no walls, then this is the kit for you! Perfect for city lofts, office space, and studio apartments. Each kit provides you with everything needed to divide a space in minutes.
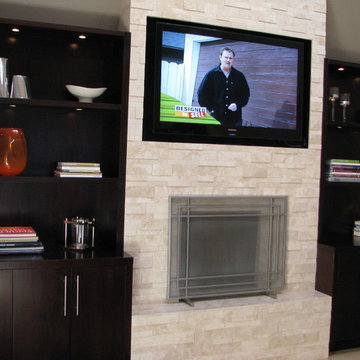
This is a great example of how a room can be brought to life with a fireplace makeover.
This living room has a vaulted ceiling and great lighting. The problem was that the fireplace looked like an afterthought instead of a feature.
Our homeowners wanted to create a focal point for the room, incorporating their flat screen TV and building their TV and Sound components into new custom cabinetry.
For more info and photos...
http://www.homeworkremodels.net/stacked-stone-fireplace.html

オクラホマシティにある高級な広いモダンスタイルのおしゃれなオープンリビング (濃色無垢フローリング、タイルの暖炉まわり、白い壁、両方向型暖炉、壁掛け型テレビ) の写真
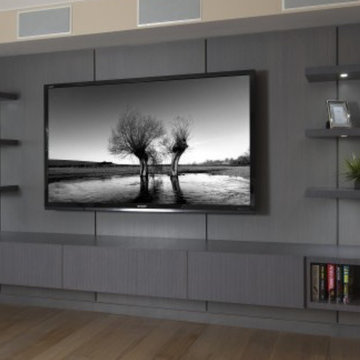
Modern design and Lighting highlight this functional wall unit.
オーランドにあるモダンスタイルのおしゃれなファミリールームの写真
オーランドにあるモダンスタイルのおしゃれなファミリールームの写真
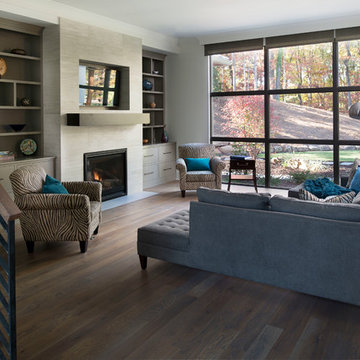
アトランタにある高級な広いモダンスタイルのおしゃれなオープンリビング (白い壁、壁掛け型テレビ、無垢フローリング、標準型暖炉、石材の暖炉まわり、茶色い床) の写真
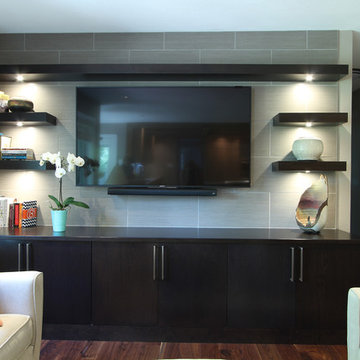
Tile was added on the wall to incorporate a different texture on the wall. Floating shelves and cabinets were added for additional storage. The matching wood countertop is cherry and the same dark stain was used.
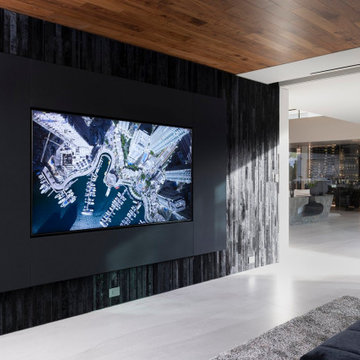
Bighorn Palm Desert luxury modern home theater interior design. Photo by William MacCollum.
ロサンゼルスにある中くらいなモダンスタイルのおしゃれなオープンリビング (黒い壁、磁器タイルの床、壁掛け型テレビ、白い床) の写真
ロサンゼルスにある中くらいなモダンスタイルのおしゃれなオープンリビング (黒い壁、磁器タイルの床、壁掛け型テレビ、白い床) の写真

This photo by Peter Lik is called "Tree of Life". It was the inspiration for the design of the fireplace. The double sided ribbon fireplace was a great way to combine the two units together to make them feel like one space. This fireplace is 20' tall. The hearth is made from concrete and appears to be floating. We cantilevered between the two units to support the weight of the concrete. Both fireplaces have the same hearth. The artwork is not only illuminated from the front, but we also installed LED lights around the sides that provide a rich warm glow at night.
Artist Peter Lik
Photo courtesy of Fred Lassman
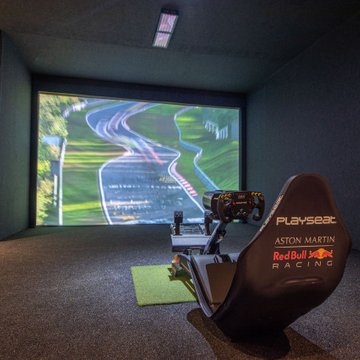
Ben approached us last year with the idea of converting his new triple garage into a golf simulator which he had long wanted but not been able to achieve due to restricted ceiling height. We delivered a turnkey solution which saw the triple garage split into a double garage for the golf simulator and home gym plus a separate single garage complete with racking for storage. The golf simulator itself uses Sports Coach GSX technology and features a two camera system for maximum accuracy. As well as golf, the system also includes a full multi-sport package and F1 racing functionality complete with racing seat. By extending his home network to the garage area, we were also able to programme the golf simulator into his existing Savant system and add beautiful Artcoustic sound to the room. Finally, we programmed the garage doors into Savant for good measure.
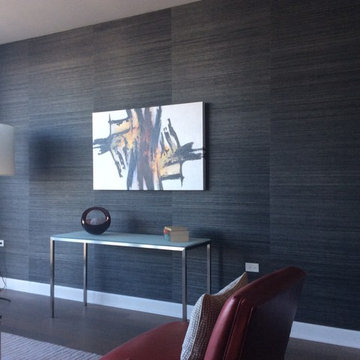
Hester Painting & Decorating completed this modern style family room with dark tone blue grasscloth wallpaper.
シカゴにある低価格の小さなモダンスタイルのおしゃれな独立型ファミリールーム (暖炉なし、テレビなし、黒い壁) の写真
シカゴにある低価格の小さなモダンスタイルのおしゃれな独立型ファミリールーム (暖炉なし、テレビなし、黒い壁) の写真
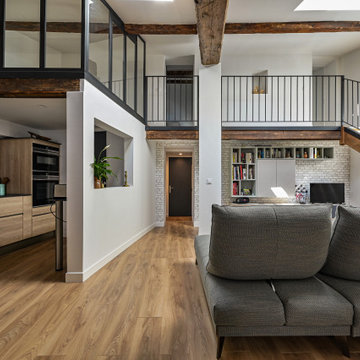
La propriétaire de ces 90m², ancienne grange au coeur de Cassis héritée de sa famille, souhaitait la remettre au goût du jour pour y habiter. D'une vaste pièce à vivre au rez-de-chaussée, nous avons opté pour un style loft très adéquat pour ce type d'espace. Une fenêtre de toit supplémentaire à été créée pour maximiser l'apport de lumière. Afin de garder une belle lisibilité du volume, nous avons intégré une verrière sur mesure qui offre depuis la mezzanine une vue à 180° sur le séjour et la cuisine. La pièce de vie est ainsi beaucoup plus aérée et lumineuse. De nouveaux meubles contemporains avec des lignes plus épurées ont ainsi trouvé leur place. Pour apporter un peu de couleur dans cette grande boite blanche, nous avons privilégié des teintes de vert, couleur qui apporte la sérénité.
Pour la salle de bain, le carrelage d'époque à été conservé car malgré son aspect désuet, il restait quand même très actuel ; il fallait seulement le marier avec un nouveau plan vasque et une robinetterie plus contemporaine pour lui rendre sa superbe.
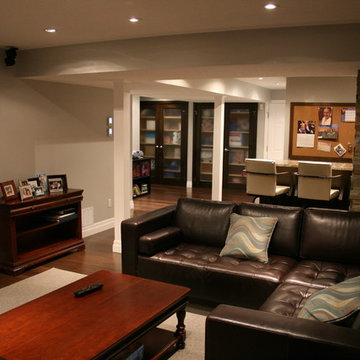
Waterloo Ontario residents of Woodlawn Cres - wonderful living space created.
トロントにあるモダンスタイルのおしゃれなファミリールームの写真
トロントにあるモダンスタイルのおしゃれなファミリールームの写真
黒いモダンスタイルのファミリールームの写真
4
