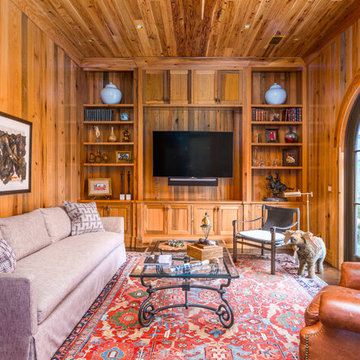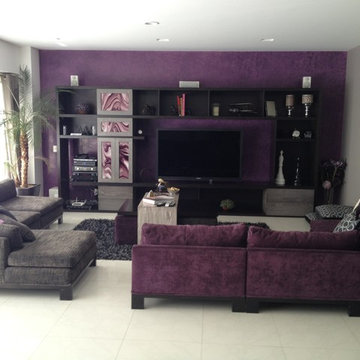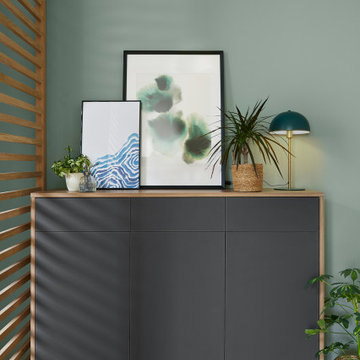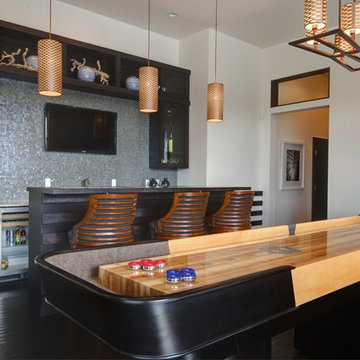黒い、木目調のモダンスタイルのファミリールームの写真
絞り込み:
資材コスト
並び替え:今日の人気順
写真 1〜20 枚目(全 3,211 枚)
1/4

Bighorn Palm Desert luxury modern open plan home interior design artwork. Photo by William MacCollum.
ロサンゼルスにある広いモダンスタイルのおしゃれなオープンリビング (白い壁、磁器タイルの床、壁掛け型テレビ、白い床、折り上げ天井) の写真
ロサンゼルスにある広いモダンスタイルのおしゃれなオープンリビング (白い壁、磁器タイルの床、壁掛け型テレビ、白い床、折り上げ天井) の写真

custom design media entertainment center
フェニックスにあるお手頃価格の広いモダンスタイルのおしゃれなオープンリビング (ベージュの壁、カーペット敷き、コーナー設置型暖炉、石材の暖炉まわり、壁掛け型テレビ、ベージュの床、三角天井) の写真
フェニックスにあるお手頃価格の広いモダンスタイルのおしゃれなオープンリビング (ベージュの壁、カーペット敷き、コーナー設置型暖炉、石材の暖炉まわり、壁掛け型テレビ、ベージュの床、三角天井) の写真
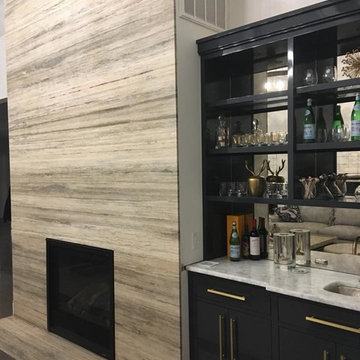
Fireplace remodel complimented by custom made wet bar.
ニューヨークにある中くらいなモダンスタイルのおしゃれなファミリールーム (ホームバー、白い壁、濃色無垢フローリング、標準型暖炉、茶色い床) の写真
ニューヨークにある中くらいなモダンスタイルのおしゃれなファミリールーム (ホームバー、白い壁、濃色無垢フローリング、標準型暖炉、茶色い床) の写真
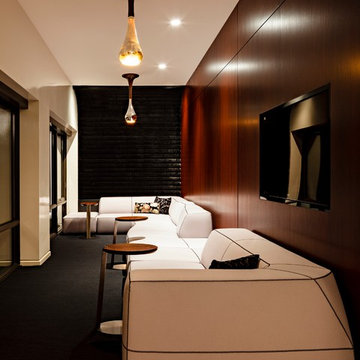
Photo Credit: Lincoln Barbour Photo.
Interior Design: Kim Hagstette, Maven Interiors.
Nighttime view of the kitchen lounge space. The custom designed light fixtures really help set the mood. The tables, black faux fur wall and light fixtures were a custom collaboration between Maven Interiors and Made Inc.

Floor to ceiling Brombal steel windows, concrete floor, stained alder wall cladding.
シアトルにあるモダンスタイルのおしゃれなファミリールーム (茶色い壁、コンクリートの床、グレーの床、板張り壁) の写真
シアトルにあるモダンスタイルのおしゃれなファミリールーム (茶色い壁、コンクリートの床、グレーの床、板張り壁) の写真
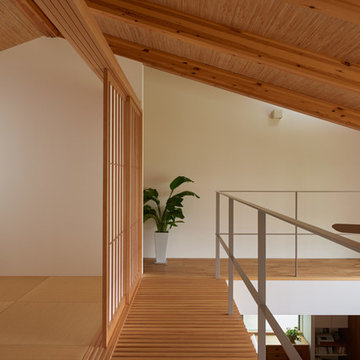
廊下の床からは階下の様子が透けて見える。手すりもごくシンプルなラインにし、空間のノイズにならないようにした。
東京都下にあるモダンスタイルのおしゃれなファミリールームの写真
東京都下にあるモダンスタイルのおしゃれなファミリールームの写真
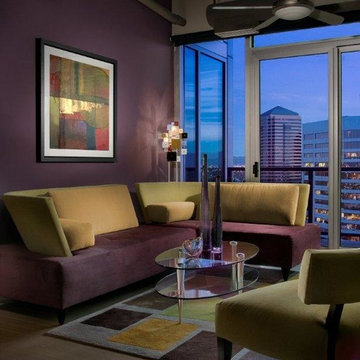
Award-winning penthouse interior design for fastest selling condo project in Phoenix.
フェニックスにあるモダンスタイルのおしゃれなファミリールームの写真
フェニックスにあるモダンスタイルのおしゃれなファミリールームの写真

This moody formal family room creates moments throughout the space for conversation and coziness.
ミネアポリスにある高級な中くらいなモダンスタイルのおしゃれな独立型ファミリールーム (ミュージックルーム、黒い壁、淡色無垢フローリング、標準型暖炉、レンガの暖炉まわり、ベージュの床) の写真
ミネアポリスにある高級な中くらいなモダンスタイルのおしゃれな独立型ファミリールーム (ミュージックルーム、黒い壁、淡色無垢フローリング、標準型暖炉、レンガの暖炉まわり、ベージュの床) の写真
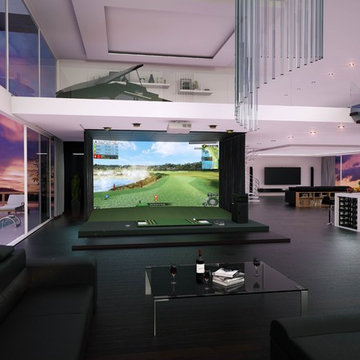
With a simulation-based business model consisting of golf, IT and culture, GOLFZON has the largest market share in the global golf simulator business. In addition, GOLFZON has been internationally recognized for the high quality of their products and currently has more than 5,300 affiliated locations in Korea. Around the globe, people enjoy golf with GOLFZON's system in more than 40 countries. Beginning in 2015, they are the Official Golf Simulator of the LPGA.

This living room features a large open fireplace and asymmetrical wall with seating and open shelving.
ソルトレイクシティにあるラグジュアリーな巨大なモダンスタイルのおしゃれなオープンリビング (淡色無垢フローリング、タイルの暖炉まわり、壁掛け型テレビ、茶色い床、パネル壁) の写真
ソルトレイクシティにあるラグジュアリーな巨大なモダンスタイルのおしゃれなオープンリビング (淡色無垢フローリング、タイルの暖炉まわり、壁掛け型テレビ、茶色い床、パネル壁) の写真

Full gut renovation and facade restoration of an historic 1850s wood-frame townhouse. The current owners found the building as a decaying, vacant SRO (single room occupancy) dwelling with approximately 9 rooming units. The building has been converted to a two-family house with an owner’s triplex over a garden-level rental.
Due to the fact that the very little of the existing structure was serviceable and the change of occupancy necessitated major layout changes, nC2 was able to propose an especially creative and unconventional design for the triplex. This design centers around a continuous 2-run stair which connects the main living space on the parlor level to a family room on the second floor and, finally, to a studio space on the third, thus linking all of the public and semi-public spaces with a single architectural element. This scheme is further enhanced through the use of a wood-slat screen wall which functions as a guardrail for the stair as well as a light-filtering element tying all of the floors together, as well its culmination in a 5’ x 25’ skylight.
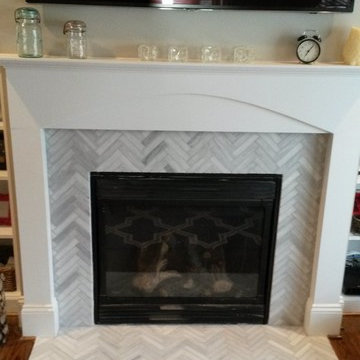
Ascend Chevron Honed 1 x 6 Tiles-Fireplace Surround.
This Charlotte NC homeowner was looking for a updated style to replace the cracked tile front of his Fireplace Surround. Dale cooper at Fireplace and Granite designed this new surround using 1 x 6 Ascend Chevron Honed Tiles. Tile installation by Vitali at Fireplace and Granite.
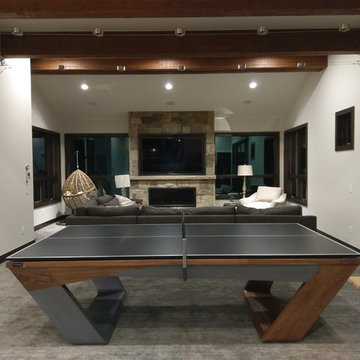
Fluid lines and visual contours create a remarkably uncomplicated spirit and aerodynamism
in the Avettore, a magnum opus of effortless elegance that is the ultimate expression of “less is more.”
This design allows for a vividly grounded piece to be forged into a substantial tour de force.
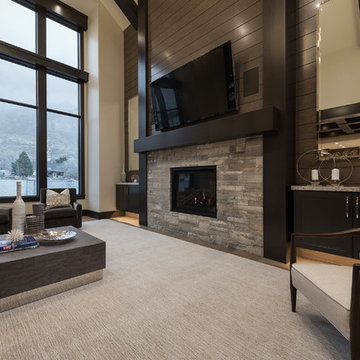
Large great room with gas fireplace and built in bar and extensive views of the Draper Area. Cabinets and Countertops by Chris and Dick's, Salt Lake City, Utah
Design: Sita Montgomery Interiors
Build: Cameo Homes
Cabinets: Master Brands
Countertops: Granite
Paint: Benjamin Moore
Photo: Lucy Call
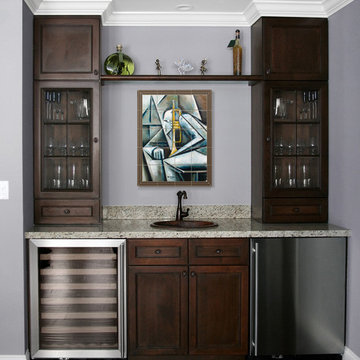
New Orleans home remodel includes a Jazz inspired tile mural in the wet bar area. These modern decorative tiles add a stylish vibe to the room.
ニューオリンズにあるモダンスタイルのおしゃれなファミリールームの写真
ニューオリンズにあるモダンスタイルのおしゃれなファミリールームの写真
黒い、木目調のモダンスタイルのファミリールームの写真
1

