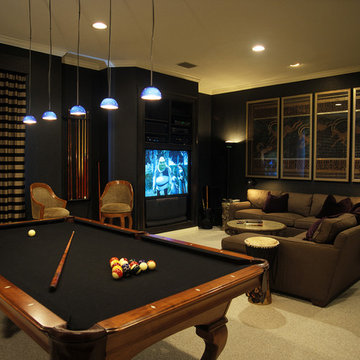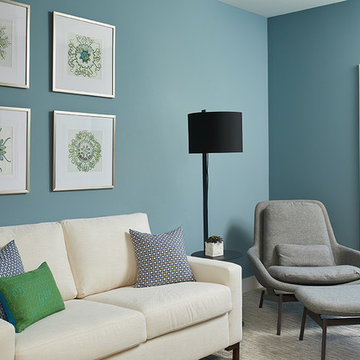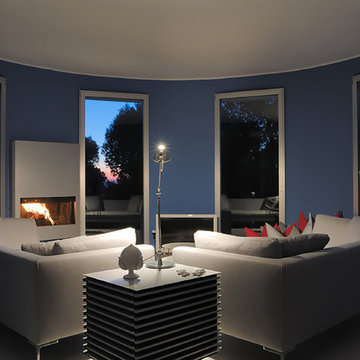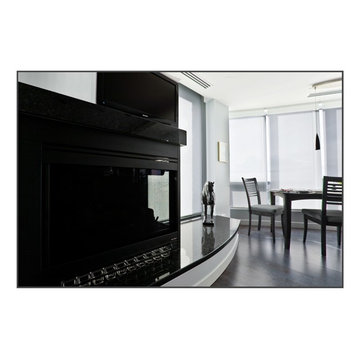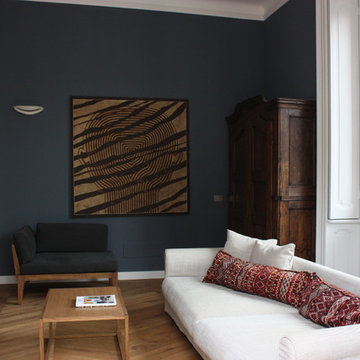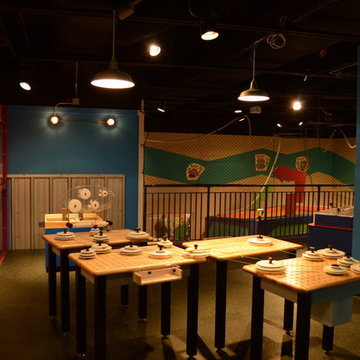黒いモダンスタイルのファミリールーム (青い壁) の写真

Photography by James Meyer
ニューヨークにあるお手頃価格の中くらいなモダンスタイルのおしゃれな独立型ファミリールーム (ホームバー、青い壁、無垢フローリング、据え置き型テレビ、茶色い床) の写真
ニューヨークにあるお手頃価格の中くらいなモダンスタイルのおしゃれな独立型ファミリールーム (ホームバー、青い壁、無垢フローリング、据え置き型テレビ、茶色い床) の写真
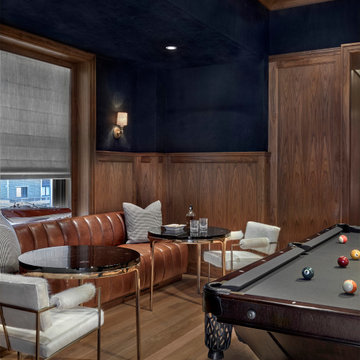
Having successfully designed the then bachelor’s penthouse residence at the Waldorf Astoria, Kadlec Architecture + Design was retained to combine 2 units into a full floor residence in the historic Palmolive building in Chicago. The couple was recently married and have five older kids between them all in their 20s. She has 2 girls and he has 3 boys (Think Brady bunch). Nate Berkus and Associates was the interior design firm, who is based in Chicago as well, so it was a fun collaborative process.
Details:
-Brass inlay in natural oak herringbone floors running the length of the hallway, which joins in the rotunda.
-Bronze metal and glass doors bring natural light into the interior of the residence and main hallway as well as highlight dramatic city and lake views.
-Billiards room is paneled in walnut with navy suede walls. The bar countertop is zinc.
-Kitchen is black lacquered with grass cloth walls and has two inset vintage brass vitrines.
-High gloss lacquered office
-Lots of vintage/antique lighting from Paris flea market (dining room fixture, over-scaled sconces in entry)
-World class art collection
Photography: Tony Soluri, Interior Design: Nate Berkus Interiors and Sasha Adler Design
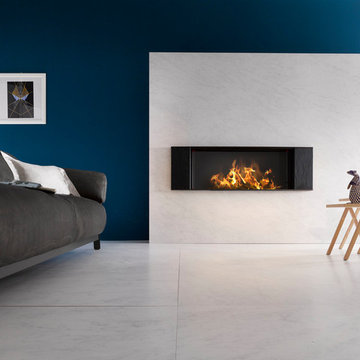
Rocci - Image for business
ヴェネツィアにある中くらいなモダンスタイルのおしゃれなオープンリビング (青い壁、横長型暖炉、木材の暖炉まわり、テレビなし、白い床) の写真
ヴェネツィアにある中くらいなモダンスタイルのおしゃれなオープンリビング (青い壁、横長型暖炉、木材の暖炉まわり、テレビなし、白い床) の写真
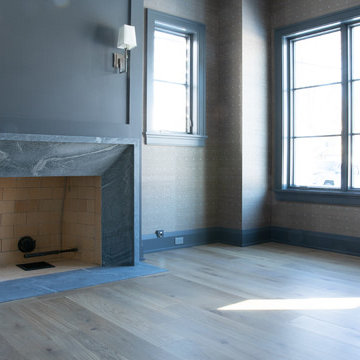
Family room with custom hardwood flooring, fireplace with blue and patterned walls.
シカゴにある高級な中くらいなモダンスタイルのおしゃれな独立型ファミリールーム (ライブラリー、青い壁、淡色無垢フローリング、標準型暖炉、石材の暖炉まわり、ベージュの床) の写真
シカゴにある高級な中くらいなモダンスタイルのおしゃれな独立型ファミリールーム (ライブラリー、青い壁、淡色無垢フローリング、標準型暖炉、石材の暖炉まわり、ベージュの床) の写真
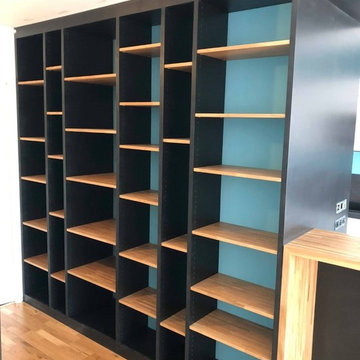
Aménagement
リールにあるラグジュアリーな中くらいなモダンスタイルのおしゃれなオープンリビング (ライブラリー、青い壁、淡色無垢フローリング) の写真
リールにあるラグジュアリーな中くらいなモダンスタイルのおしゃれなオープンリビング (ライブラリー、青い壁、淡色無垢フローリング) の写真
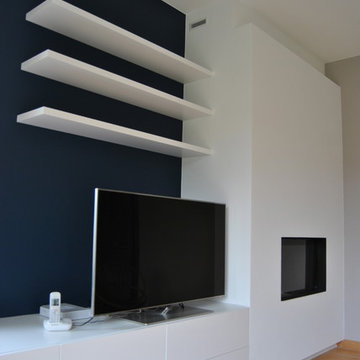
Espace salon.
Mobilier sur mesure, dans des teintes de blanc.
Cheminée donnant sur le salon.
Peinture bleu foncé pour donner du caractère et mettre en avant le mobilier.
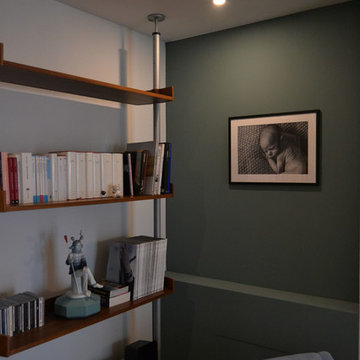
ミラノにあるお手頃価格の小さなモダンスタイルのおしゃれなオープンリビング (ライブラリー、青い壁、淡色無垢フローリング、壁掛け型テレビ) の写真
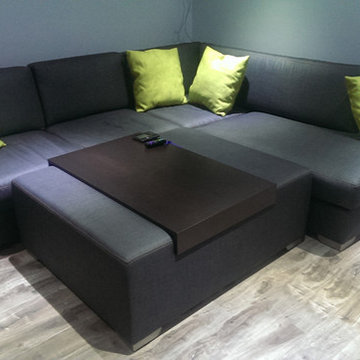
Elegant custom made sofa with ottoman and matching throw pillows
トロントにある高級な中くらいなモダンスタイルのおしゃれなロフトリビング (ゲームルーム、青い壁、淡色無垢フローリング、暖炉なし、壁掛け型テレビ) の写真
トロントにある高級な中くらいなモダンスタイルのおしゃれなロフトリビング (ゲームルーム、青い壁、淡色無垢フローリング、暖炉なし、壁掛け型テレビ) の写真
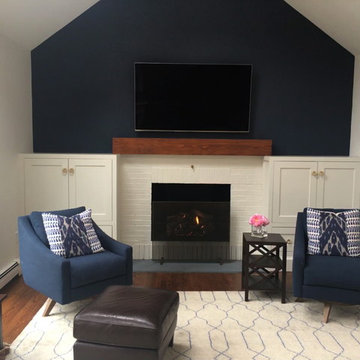
ボストンにあるモダンスタイルのおしゃれなファミリールーム (青い壁、濃色無垢フローリング、標準型暖炉、レンガの暖炉まわり、壁掛け型テレビ) の写真
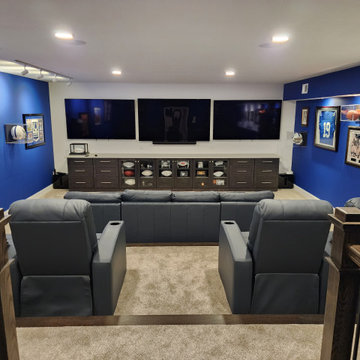
What game do you want to watch?
他の地域にある高級な巨大なモダンスタイルのおしゃれな独立型ファミリールーム (ゲームルーム、青い壁、カーペット敷き、壁掛け型テレビ、ベージュの床) の写真
他の地域にある高級な巨大なモダンスタイルのおしゃれな独立型ファミリールーム (ゲームルーム、青い壁、カーペット敷き、壁掛け型テレビ、ベージュの床) の写真
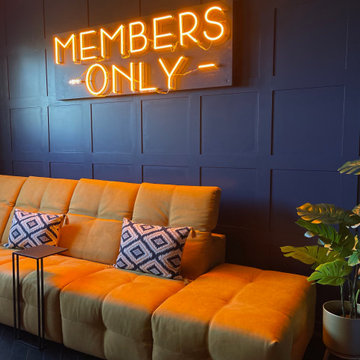
The clients had an unused swimming pool room which doubled up as a gym. They wanted a complete overhaul of the room to create a sports bar/games room. We wanted to create a space that felt like a London members club, dark and atmospheric. We opted for dark navy panelled walls and wallpapered ceiling. A beautiful black parquet floor was installed. Lighting was key in this space. We created a large neon sign as the focal point and added striking Buster and Punch pendant lights to create a visual room divider. The result was a room the clients are proud to say is "instagramable"
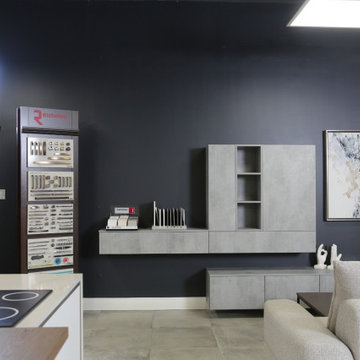
Balance your space, by combining vertical and horizontal elements. Furniture designed to cover every need and fit in any living room. It perfectly combines its horizontal and vertical elements, thus balancing the room up. It consists of vertical cabinets that offer plenty of storage space and seamlessly tie together with a rack.
At the same time, the bottom piece can be used either as a TV stand or as additional storage space, thanks to the bottom drawers and doors. It is available in a trendy and contemporary grey color with a unique texture that resembles that of the cement. It comes in many colours.
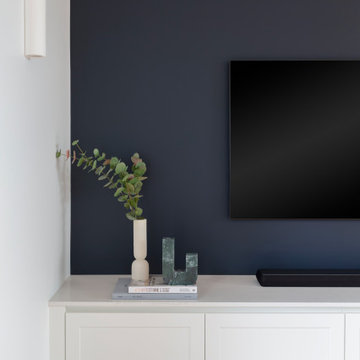
This family home located in the Canberra suburb of Forde has been renovated. The brief for this home was contemporary Hamptons with a focus on detailed joinery, patterned tiles and a dark navy, white and soft grey palette. Hard finishes include Australian blackbutt timber, New Zealand wool carpet, brushed nickel fixtures, stone benchtops and accents of French navy for the joinery, tiles and interior walls. Interior design by Studio Black Interiors. Renovation by CJC Constructions. Photography by Hcreations.
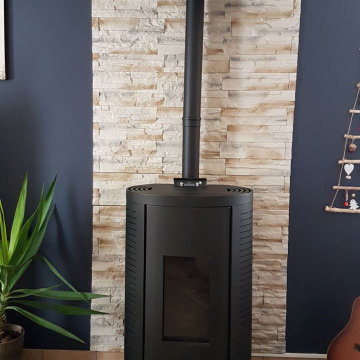
Le poêle à bois a été mis en valeur grâce à un mur de parement.
Le sol ne pouvait pas être modifié.
マルセイユにある中くらいなモダンスタイルのおしゃれなオープンリビング (青い壁、セラミックタイルの床、薪ストーブ、石材の暖炉まわり、据え置き型テレビ、グレーの床) の写真
マルセイユにある中くらいなモダンスタイルのおしゃれなオープンリビング (青い壁、セラミックタイルの床、薪ストーブ、石材の暖炉まわり、据え置き型テレビ、グレーの床) の写真
黒いモダンスタイルのファミリールーム (青い壁) の写真
1
