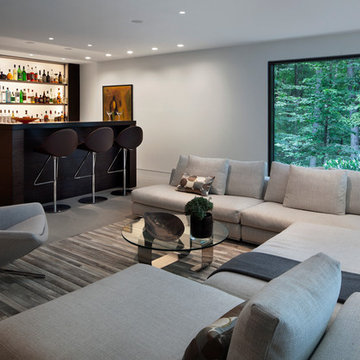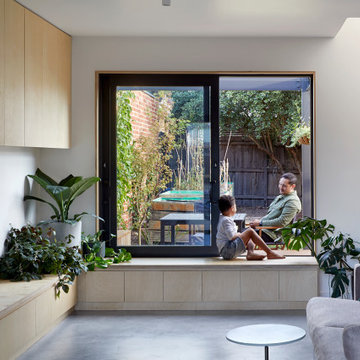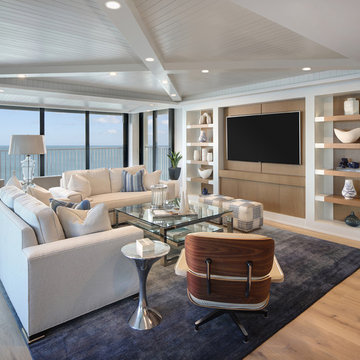黒い、グレーのモダンスタイルのファミリールームの写真
絞り込み:
資材コスト
並び替え:今日の人気順
写真 1〜20 枚目(全 9,037 枚)
1/4

ポートランドにあるお手頃価格の中くらいなモダンスタイルのおしゃれなロフトリビング (ゲームルーム、黒い壁、カーペット敷き、暖炉なし、テレビなし、ベージュの床、板張り壁) の写真

Bighorn Palm Desert luxury modern open plan home interior design artwork. Photo by William MacCollum.
ロサンゼルスにある広いモダンスタイルのおしゃれなオープンリビング (白い壁、磁器タイルの床、壁掛け型テレビ、白い床、折り上げ天井) の写真
ロサンゼルスにある広いモダンスタイルのおしゃれなオープンリビング (白い壁、磁器タイルの床、壁掛け型テレビ、白い床、折り上げ天井) の写真

custom design media entertainment center
フェニックスにあるお手頃価格の広いモダンスタイルのおしゃれなオープンリビング (ベージュの壁、カーペット敷き、コーナー設置型暖炉、石材の暖炉まわり、壁掛け型テレビ、ベージュの床、三角天井) の写真
フェニックスにあるお手頃価格の広いモダンスタイルのおしゃれなオープンリビング (ベージュの壁、カーペット敷き、コーナー設置型暖炉、石材の暖炉まわり、壁掛け型テレビ、ベージュの床、三角天井) の写真
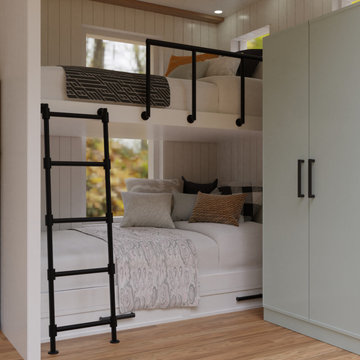
Designing and fitting a #tinyhouse inside a shipping container, 8ft (2.43m) wide, 8.5ft (2.59m) high, and 20ft (6.06m) length, is one of the most challenging tasks we've undertaken, yet very satisfying when done right.
We had a great time designing this #tinyhome for a client who is enjoying the convinience of travelling is style.
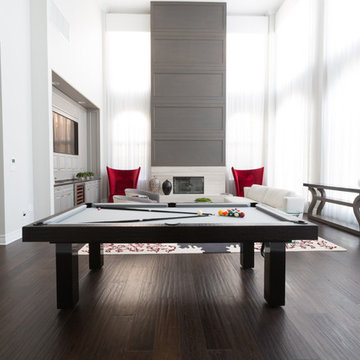
マイアミにあるラグジュアリーな広いモダンスタイルのおしゃれなロフトリビング (ゲームルーム、白い壁、濃色無垢フローリング、標準型暖炉、タイルの暖炉まわり、埋込式メディアウォール) の写真

a small family room provides an area for television at the open kitchen and living space
オレンジカウンティにある高級な小さなモダンスタイルのおしゃれなオープンリビング (白い壁、淡色無垢フローリング、標準型暖炉、石材の暖炉まわり、壁掛け型テレビ、マルチカラーの床、板張り壁) の写真
オレンジカウンティにある高級な小さなモダンスタイルのおしゃれなオープンリビング (白い壁、淡色無垢フローリング、標準型暖炉、石材の暖炉まわり、壁掛け型テレビ、マルチカラーの床、板張り壁) の写真
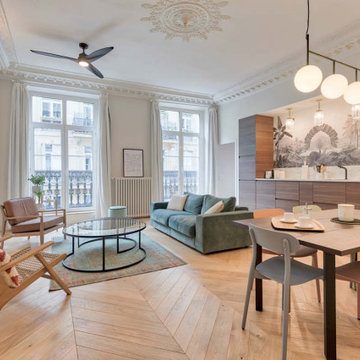
Notre mission : Pour ce projet, Atelier Germain est intervenu sur cet appartement afin de restructurer un plateau de 110 m2.
Notre mission comportait plusieurs objectifs :
Repenser entièrement l'espace (anciennement cabinet notarial)
Créer un style très Parisien en s'appuyant sur l'architecture existante (moulures, parquet point de Hongrie)
L'appartement étant prévu pour de la location saisonnière luxueuse, toutes commodités doivent être présente.
Faire de chaque chambre un lieu cosy à la déco osée.
Avant : Un cabinet notarial lui même installé dans un ancien atelier de haute couture.
Après : Une entrée spacieuse, une pièce de vie lumineuse, 3 chambres confortables et 2 salles de bain au style unique.
La Vraie Bonne Idée (VBI) : L'estrade, afin de dispatcher les pièces d'eau dans l'appartement, une estrade a été pensée, le + : elle donne du caractère à l'espace cuisine.
Le + de cette réalisation : les grands espaces de chacune des pièces :
Dès l'entrée les volumes sont agréables avec plus de 3m20 de hauteur sous plafond, 1 grand miroir qui double la superficie de celle-ci.
Des matériaux nobles qui apportent le style parisien (parquet point de Hongrie, zelliges, marbre, velours, laiton ou encore noyer sur la cuisine.
La chambre couleur sienne (collection Terres Lointaines, le plafond a été peint avec une descente mural afin de faire oublier le manque de moulures sur deux angles de la pièce.
Le + déco : Le sous bassement couleur Fougère dans l'entrée permet de délimiter l'espace, le papier peint tropical en crédence de la cuisine donne de la profondeur dans la pièce, le cercle de peinture Lichen dans la chambre apporte douceur et originalité pour une tête de lit hors du commun.
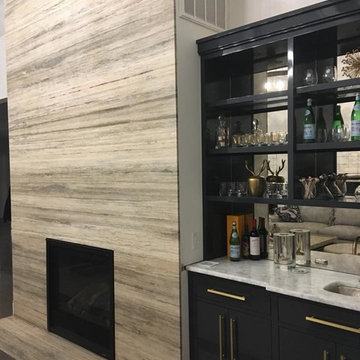
Fireplace remodel complimented by custom made wet bar.
ニューヨークにある中くらいなモダンスタイルのおしゃれなファミリールーム (ホームバー、白い壁、濃色無垢フローリング、標準型暖炉、茶色い床) の写真
ニューヨークにある中くらいなモダンスタイルのおしゃれなファミリールーム (ホームバー、白い壁、濃色無垢フローリング、標準型暖炉、茶色い床) の写真

View of ribbon fireplace and TV
ボストンにある中くらいなモダンスタイルのおしゃれな独立型ファミリールーム (ゲームルーム、グレーの壁、磁器タイルの床、横長型暖炉、石材の暖炉まわり、埋込式メディアウォール、グレーの床) の写真
ボストンにある中くらいなモダンスタイルのおしゃれな独立型ファミリールーム (ゲームルーム、グレーの壁、磁器タイルの床、横長型暖炉、石材の暖炉まわり、埋込式メディアウォール、グレーの床) の写真

フェニックスにある中くらいなモダンスタイルのおしゃれな独立型ファミリールーム (茶色い壁、淡色無垢フローリング、横長型暖炉、金属の暖炉まわり、埋込式メディアウォール、ベージュの床) の写真
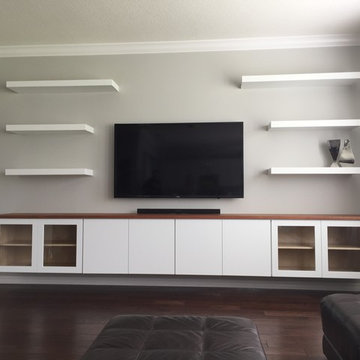
Floating Entertainment Center constructed of Birch Plywood, with finished birch interior, maple doors and maple glass doors on the end. Total length is 13 feet. Top is made of mahogany with a walnut type finish. Entertainment center floats 9 inches above the floor and is mounted on french cleats anchored into the exterior concrete wall. The look is completed with 6 floating shelves above the unit. The shelves are made of Maple and are 2 1/2" thick and 12 Inches deep. The top two are 4 feet long and the other four are 3 feet long. Finish is a white paint that matches customer's cabinetry.
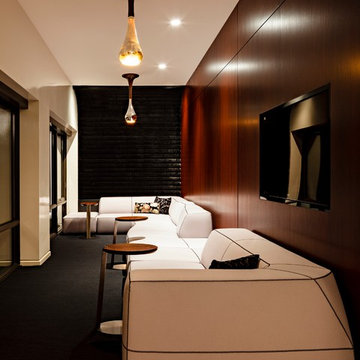
Photo Credit: Lincoln Barbour Photo.
Interior Design: Kim Hagstette, Maven Interiors.
Nighttime view of the kitchen lounge space. The custom designed light fixtures really help set the mood. The tables, black faux fur wall and light fixtures were a custom collaboration between Maven Interiors and Made Inc.

Floor to ceiling Brombal steel windows, concrete floor, stained alder wall cladding.
シアトルにあるモダンスタイルのおしゃれなファミリールーム (茶色い壁、コンクリートの床、グレーの床、板張り壁) の写真
シアトルにあるモダンスタイルのおしゃれなファミリールーム (茶色い壁、コンクリートの床、グレーの床、板張り壁) の写真

Modern Cozy Family Room
ロサンゼルスにあるお手頃価格の中くらいなモダンスタイルのおしゃれなオープンリビング (グレーの壁、磁器タイルの床、両方向型暖炉、タイルの暖炉まわり、埋込式メディアウォール、ベージュの床) の写真
ロサンゼルスにあるお手頃価格の中くらいなモダンスタイルのおしゃれなオープンリビング (グレーの壁、磁器タイルの床、両方向型暖炉、タイルの暖炉まわり、埋込式メディアウォール、ベージュの床) の写真
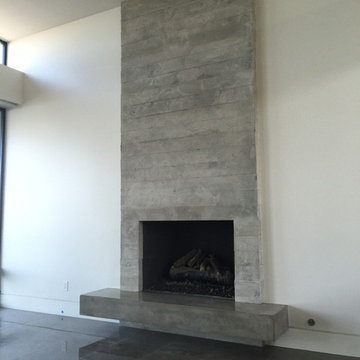
Concrete hearth,Fireplace surround,Board Form Concrete
オレンジカウンティにあるラグジュアリーな中くらいなモダンスタイルのおしゃれなオープンリビング (ライブラリー、白い壁、標準型暖炉) の写真
オレンジカウンティにあるラグジュアリーな中くらいなモダンスタイルのおしゃれなオープンリビング (ライブラリー、白い壁、標準型暖炉) の写真
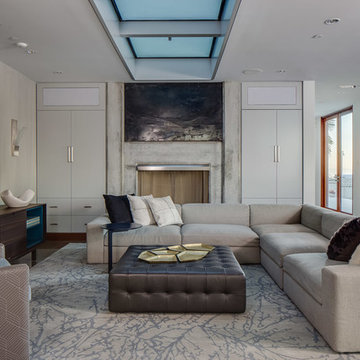
サンフランシスコにある広いモダンスタイルのおしゃれなオープンリビング (標準型暖炉、コンクリートの暖炉まわり、壁掛け型テレビ、白い壁、茶色い床) の写真
黒い、グレーのモダンスタイルのファミリールームの写真
1
