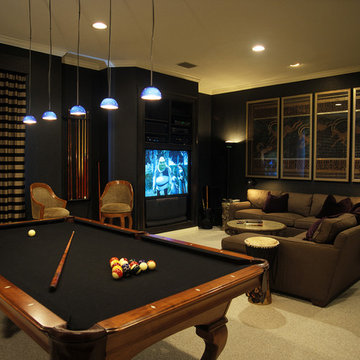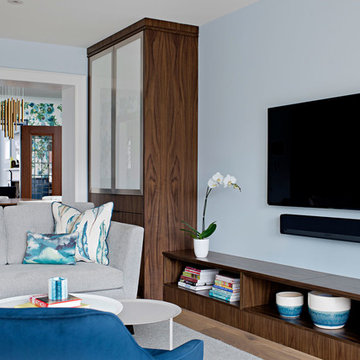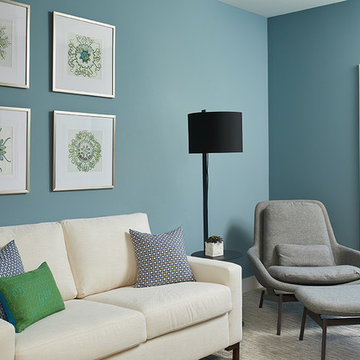黒い、グレーのモダンスタイルのファミリールーム (青い壁) の写真
絞り込み:
資材コスト
並び替え:今日の人気順
写真 1〜20 枚目(全 72 枚)
1/5
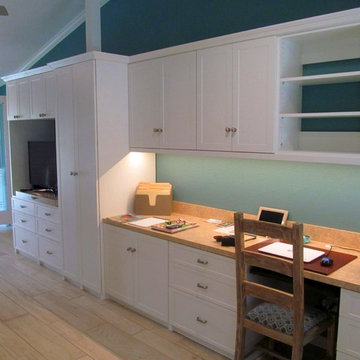
MULTI PURPOSE ROOM-This galley type room has a little of everything. Home Office and Guest room featuring a Murphy bed (wall bed) entertainment center and plenty of storage and display areas. Serving the Treasure Coast: Indian River, St. Lucie, Martin & Palm Beach Counties
Photo by A Closet Enterprise Inc.

Photography by James Meyer
ニューヨークにあるお手頃価格の中くらいなモダンスタイルのおしゃれな独立型ファミリールーム (ホームバー、青い壁、無垢フローリング、据え置き型テレビ、茶色い床) の写真
ニューヨークにあるお手頃価格の中くらいなモダンスタイルのおしゃれな独立型ファミリールーム (ホームバー、青い壁、無垢フローリング、据え置き型テレビ、茶色い床) の写真

ロンドンにあるラグジュアリーな広いモダンスタイルのおしゃれなオープンリビング (ゲームルーム、青い壁、淡色無垢フローリング、暖炉なし、据え置き型テレビ、白い床) の写真
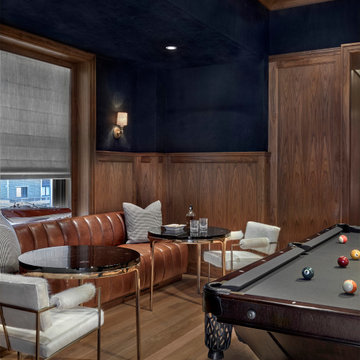
Having successfully designed the then bachelor’s penthouse residence at the Waldorf Astoria, Kadlec Architecture + Design was retained to combine 2 units into a full floor residence in the historic Palmolive building in Chicago. The couple was recently married and have five older kids between them all in their 20s. She has 2 girls and he has 3 boys (Think Brady bunch). Nate Berkus and Associates was the interior design firm, who is based in Chicago as well, so it was a fun collaborative process.
Details:
-Brass inlay in natural oak herringbone floors running the length of the hallway, which joins in the rotunda.
-Bronze metal and glass doors bring natural light into the interior of the residence and main hallway as well as highlight dramatic city and lake views.
-Billiards room is paneled in walnut with navy suede walls. The bar countertop is zinc.
-Kitchen is black lacquered with grass cloth walls and has two inset vintage brass vitrines.
-High gloss lacquered office
-Lots of vintage/antique lighting from Paris flea market (dining room fixture, over-scaled sconces in entry)
-World class art collection
Photography: Tony Soluri, Interior Design: Nate Berkus Interiors and Sasha Adler Design
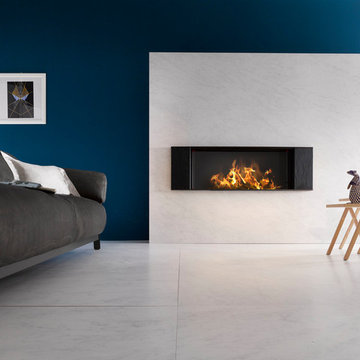
Rocci - Image for business
ヴェネツィアにある中くらいなモダンスタイルのおしゃれなオープンリビング (青い壁、横長型暖炉、木材の暖炉まわり、テレビなし、白い床) の写真
ヴェネツィアにある中くらいなモダンスタイルのおしゃれなオープンリビング (青い壁、横長型暖炉、木材の暖炉まわり、テレビなし、白い床) の写真
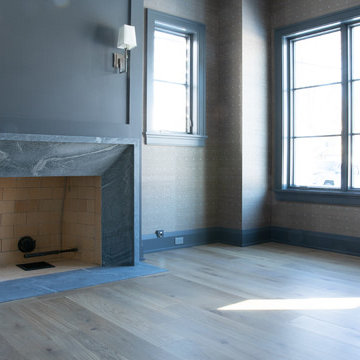
Family room with custom hardwood flooring, fireplace with blue and patterned walls.
シカゴにある高級な中くらいなモダンスタイルのおしゃれな独立型ファミリールーム (ライブラリー、青い壁、淡色無垢フローリング、標準型暖炉、石材の暖炉まわり、ベージュの床) の写真
シカゴにある高級な中くらいなモダンスタイルのおしゃれな独立型ファミリールーム (ライブラリー、青い壁、淡色無垢フローリング、標準型暖炉、石材の暖炉まわり、ベージュの床) の写真
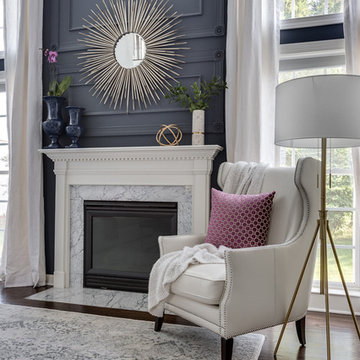
Christy Kosnic Photography
ワシントンD.C.にある広いモダンスタイルのおしゃれな独立型ファミリールーム (青い壁、濃色無垢フローリング、標準型暖炉、石材の暖炉まわり、茶色い床) の写真
ワシントンD.C.にある広いモダンスタイルのおしゃれな独立型ファミリールーム (青い壁、濃色無垢フローリング、標準型暖炉、石材の暖炉まわり、茶色い床) の写真
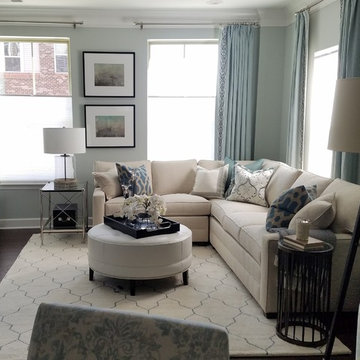
After my client bought her first new-build home, she came to me looking for inspiration and direction. I created this fresh, monochromatic, and modern look by starting the a neutral base, clean lines, geometric patterns, and pops of black and teal. The pale blue paint on the walls is an unexpected way to add warmth and build contrast. Lastly, a few simple accessories layer in texture and add a hint of femininity to this space.
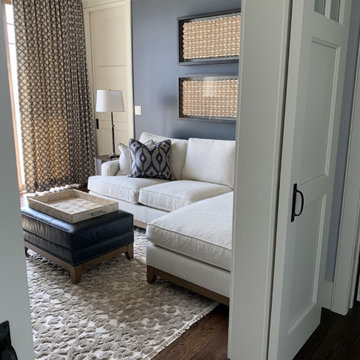
デトロイトにある高級な小さなモダンスタイルのおしゃれな独立型ファミリールーム (ライブラリー、青い壁、無垢フローリング) の写真
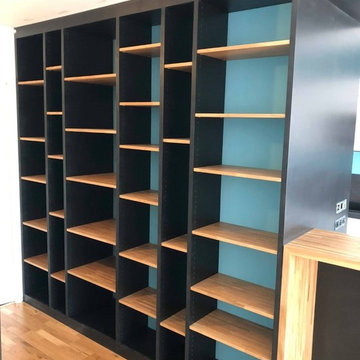
Aménagement
リールにあるラグジュアリーな中くらいなモダンスタイルのおしゃれなオープンリビング (ライブラリー、青い壁、淡色無垢フローリング) の写真
リールにあるラグジュアリーな中くらいなモダンスタイルのおしゃれなオープンリビング (ライブラリー、青い壁、淡色無垢フローリング) の写真
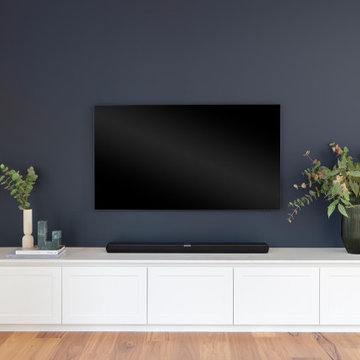
This family home located in the Canberra suburb of Forde has been renovated. The brief for this home was contemporary Hamptons with a focus on detailed joinery, patterned tiles and a dark navy, white and soft grey palette. Hard finishes include Australian blackbutt timber, New Zealand wool carpet, brushed nickel fixtures, stone benchtops and accents of French navy for the joinery, tiles and interior walls. Interior design by Studio Black Interiors. Renovation by CJC Constructions. Photography by Hcreations.
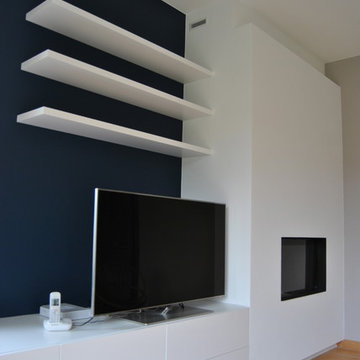
Espace salon.
Mobilier sur mesure, dans des teintes de blanc.
Cheminée donnant sur le salon.
Peinture bleu foncé pour donner du caractère et mettre en avant le mobilier.
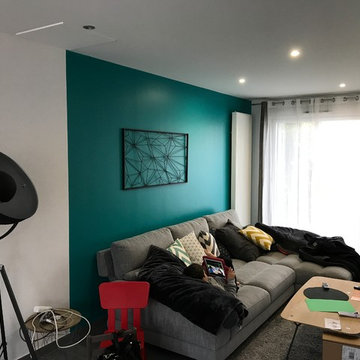
パリにある高級な中くらいなモダンスタイルのおしゃれなオープンリビング (青い壁、セラミックタイルの床、暖炉なし、テレビなし、グレーの床) の写真
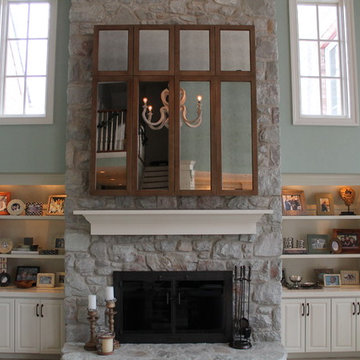
マイアミにあるお手頃価格の中くらいなモダンスタイルのおしゃれなオープンリビング (青い壁、無垢フローリング、標準型暖炉、石材の暖炉まわり、内蔵型テレビ、茶色い床) の写真
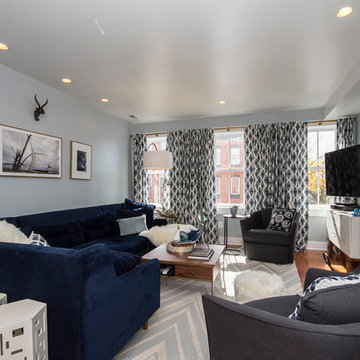
Family Room Photos byJack Benesch
ボルチモアにあるお手頃価格の中くらいなモダンスタイルのおしゃれなオープンリビング (青い壁、無垢フローリング、標準型暖炉、タイルの暖炉まわり、壁掛け型テレビ) の写真
ボルチモアにあるお手頃価格の中くらいなモダンスタイルのおしゃれなオープンリビング (青い壁、無垢フローリング、標準型暖炉、タイルの暖炉まわり、壁掛け型テレビ) の写真
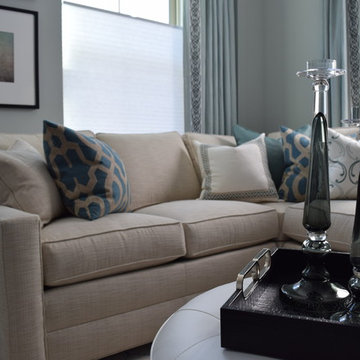
After my client bought her first new-build home, she came to me looking for inspiration and direction. I created this fresh, monochromatic, and modern look by starting the a neutral base, clean lines, geometric patterns, and pops of black and teal. The pale blue paint on the walls is an unexpected way to add warmth and build contrast. Lastly, a few simple accessories layer in texture and add a hint of femininity to this space.
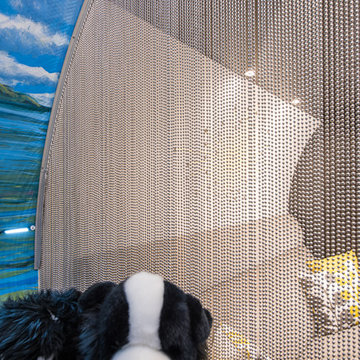
To divide the spaces while letting in light, we used a keychain curtain, also known as our shimmer screen. It elevates the design and adds a beautiful flow to the room.
黒い、グレーのモダンスタイルのファミリールーム (青い壁) の写真
1
