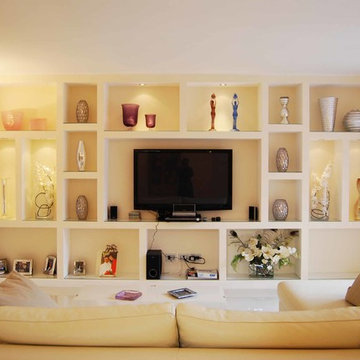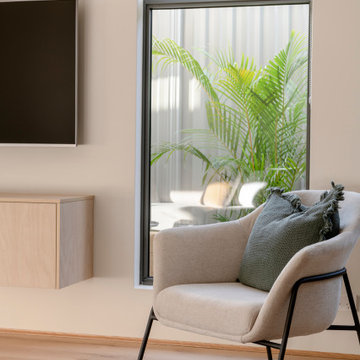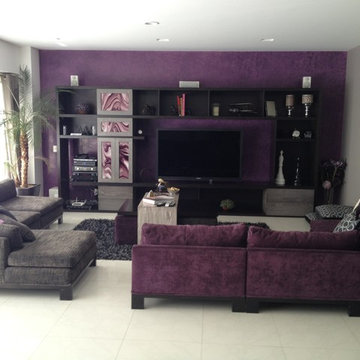ベージュの、黒いモダンスタイルのファミリールームの写真
絞り込み:
資材コスト
並び替え:今日の人気順
写真 1〜20 枚目(全 7,702 枚)
1/4

Bighorn Palm Desert luxury modern open plan home interior design artwork. Photo by William MacCollum.
ロサンゼルスにある広いモダンスタイルのおしゃれなオープンリビング (白い壁、磁器タイルの床、壁掛け型テレビ、白い床、折り上げ天井) の写真
ロサンゼルスにある広いモダンスタイルのおしゃれなオープンリビング (白い壁、磁器タイルの床、壁掛け型テレビ、白い床、折り上げ天井) の写真

custom design media entertainment center
フェニックスにあるお手頃価格の広いモダンスタイルのおしゃれなオープンリビング (ベージュの壁、カーペット敷き、コーナー設置型暖炉、石材の暖炉まわり、壁掛け型テレビ、ベージュの床、三角天井) の写真
フェニックスにあるお手頃価格の広いモダンスタイルのおしゃれなオープンリビング (ベージュの壁、カーペット敷き、コーナー設置型暖炉、石材の暖炉まわり、壁掛け型テレビ、ベージュの床、三角天井) の写真
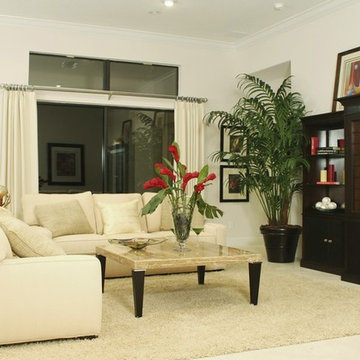
Open family room, dining area, kitchen, - perfect for entertaining.
オーランドにある高級な巨大なモダンスタイルのおしゃれなオープンリビング (白い壁、セラミックタイルの床、暖炉なし、据え置き型テレビ) の写真
オーランドにある高級な巨大なモダンスタイルのおしゃれなオープンリビング (白い壁、セラミックタイルの床、暖炉なし、据え置き型テレビ) の写真

a small family room provides an area for television at the open kitchen and living space
オレンジカウンティにある高級な小さなモダンスタイルのおしゃれなオープンリビング (白い壁、淡色無垢フローリング、標準型暖炉、石材の暖炉まわり、壁掛け型テレビ、マルチカラーの床、板張り壁) の写真
オレンジカウンティにある高級な小さなモダンスタイルのおしゃれなオープンリビング (白い壁、淡色無垢フローリング、標準型暖炉、石材の暖炉まわり、壁掛け型テレビ、マルチカラーの床、板張り壁) の写真
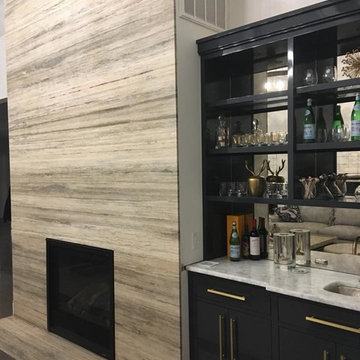
Fireplace remodel complimented by custom made wet bar.
ニューヨークにある中くらいなモダンスタイルのおしゃれなファミリールーム (ホームバー、白い壁、濃色無垢フローリング、標準型暖炉、茶色い床) の写真
ニューヨークにある中くらいなモダンスタイルのおしゃれなファミリールーム (ホームバー、白い壁、濃色無垢フローリング、標準型暖炉、茶色い床) の写真
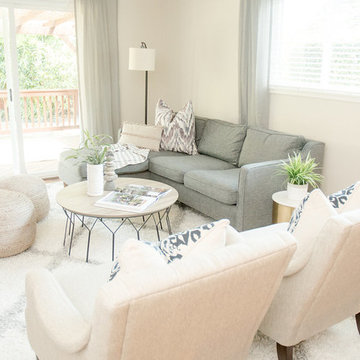
Quiana Marie Photography
Modern meets Coastal Design
サンフランシスコにある低価格の小さなモダンスタイルのおしゃれなオープンリビング (ベージュの壁、濃色無垢フローリング、据え置き型テレビ、茶色い床) の写真
サンフランシスコにある低価格の小さなモダンスタイルのおしゃれなオープンリビング (ベージュの壁、濃色無垢フローリング、据え置き型テレビ、茶色い床) の写真
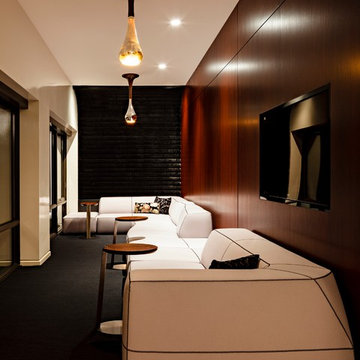
Photo Credit: Lincoln Barbour Photo.
Interior Design: Kim Hagstette, Maven Interiors.
Nighttime view of the kitchen lounge space. The custom designed light fixtures really help set the mood. The tables, black faux fur wall and light fixtures were a custom collaboration between Maven Interiors and Made Inc.

Floor to ceiling Brombal steel windows, concrete floor, stained alder wall cladding.
シアトルにあるモダンスタイルのおしゃれなファミリールーム (茶色い壁、コンクリートの床、グレーの床、板張り壁) の写真
シアトルにあるモダンスタイルのおしゃれなファミリールーム (茶色い壁、コンクリートの床、グレーの床、板張り壁) の写真
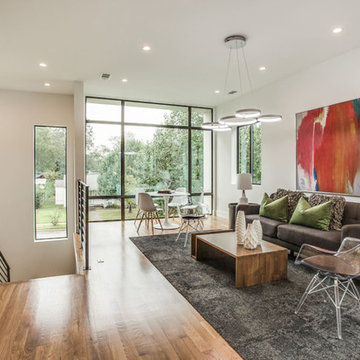
Shoot2Sell and Fifth Dimension Design LLC
ダラスにある中くらいなモダンスタイルのおしゃれなロフトリビング (ゲームルーム、白い壁、淡色無垢フローリング、暖炉なし、埋込式メディアウォール) の写真
ダラスにある中くらいなモダンスタイルのおしゃれなロフトリビング (ゲームルーム、白い壁、淡色無垢フローリング、暖炉なし、埋込式メディアウォール) の写真
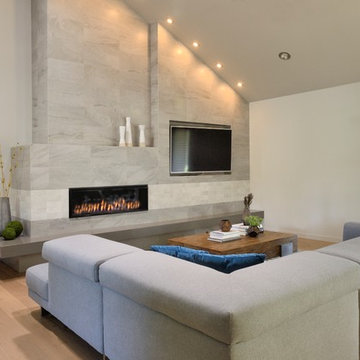
Large format porcelain tile fireplace with horizontal band of textured limestone. To enhance visual interest, the fireplace design follows the ceiling angle.
Photographer: terrynathanphoto.com
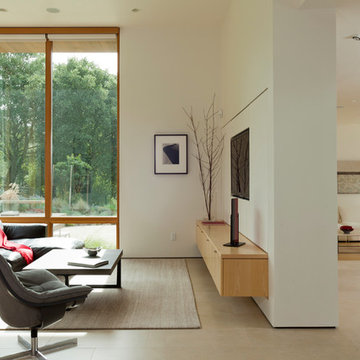
Russell Abraham
サンフランシスコにある中くらいなモダンスタイルのおしゃれなオープンリビング (白い壁、暖炉なし、埋込式メディアウォール、磁器タイルの床) の写真
サンフランシスコにある中くらいなモダンスタイルのおしゃれなオープンリビング (白い壁、暖炉なし、埋込式メディアウォール、磁器タイルの床) の写真
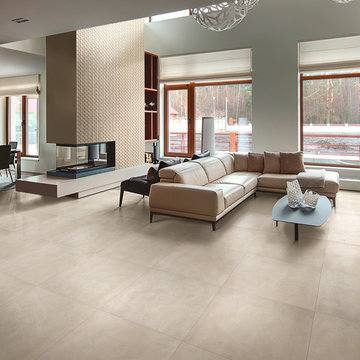
Bodenfliese beige 80x80cm
シュトゥットガルトにある高級な広いモダンスタイルのおしゃれなオープンリビング (白い壁、セラミックタイルの床、ベージュの床) の写真
シュトゥットガルトにある高級な広いモダンスタイルのおしゃれなオープンリビング (白い壁、セラミックタイルの床、ベージュの床) の写真
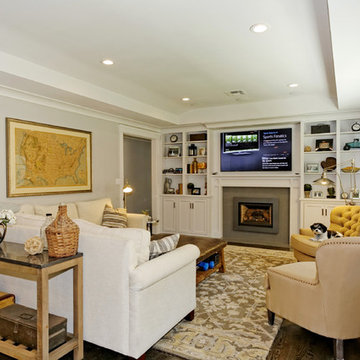
Rich Anderson
サンフランシスコにある広いモダンスタイルのおしゃれなオープンリビング (グレーの壁、濃色無垢フローリング、埋込式メディアウォール) の写真
サンフランシスコにある広いモダンスタイルのおしゃれなオープンリビング (グレーの壁、濃色無垢フローリング、埋込式メディアウォール) の写真
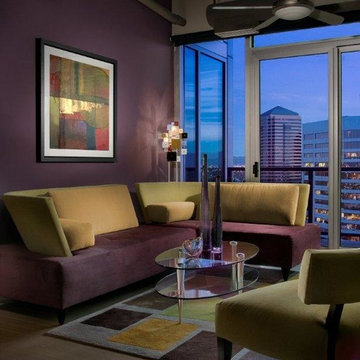
Award-winning penthouse interior design for fastest selling condo project in Phoenix.
フェニックスにあるモダンスタイルのおしゃれなファミリールームの写真
フェニックスにあるモダンスタイルのおしゃれなファミリールームの写真
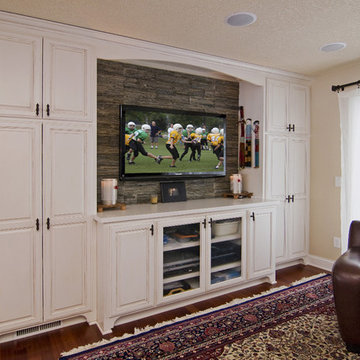
This property was purchased by a lovely empty nester couple that was looking for a home that offered primarily one level living. This late 1950’s rambler was outdated with sight line issues and included a claustrophobic kitchen that was separated from the main dining room. One of the challenges we encountered was figuring out a way to create an open floor plan with good sight lines while removing the structural obstacles including a supporting wall and a stand alone island that was too large for the size of the kitchen. In addition, we needed to add cabinets which would allow the kitchen to remain functional, open. We had a fairly small kitchen footprint and 8 ft. ceilings, which meant we had to be very strategic with our takeaways and additions to room.
To remove the load bearing wall and open up the kitchen to the dining room, we cut the roof trusses and installed a beam flush with the ceiling. The two structural posts were designed into the cabinet façade to appear as a design element as opposed to a structural element. We designed short upper cabinets with glass against the 8 ft. ceiling to achieve the sight lines and open feeling the homeowners desired. New custom built cabinets were installed and finished with a custom oil rubbed glaze. A glass tiled backsplash, granite countertops, and Brazilian Cherry flooring upgraded this dated space into the modern upscale look the designer envisioned. We also removed the center island and added a smaller “floating” island on wheels that made the kitchen space more open and functional.
Once the partition walls came down, the owners saw the designer's vision as a spacious, flowing floor plan centered on an elegant kitchen with a quaint lounging area flanked by a functional family room, living room, and dining room. By creating a functional design within the original exterior walls this allowed our client the ability to add detailed finishes and upgrade materials and still within their original budget.

ロサンゼルスにあるお手頃価格の小さなモダンスタイルのおしゃれな独立型ファミリールーム (グレーの壁、ラミネートの床、壁掛け型テレビ、グレーの床) の写真
ベージュの、黒いモダンスタイルのファミリールームの写真
1
