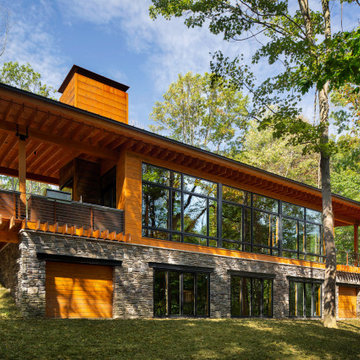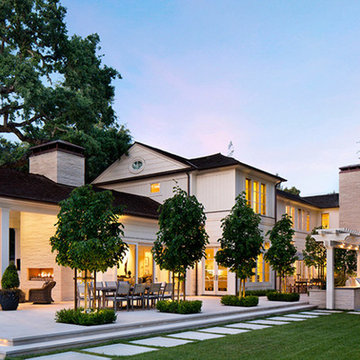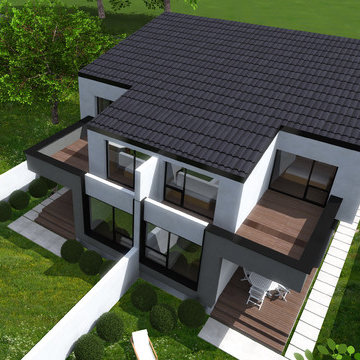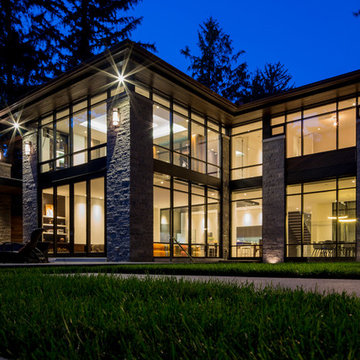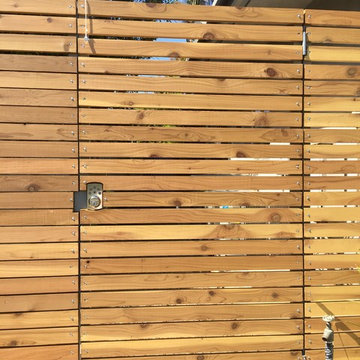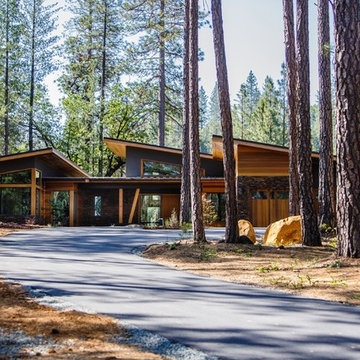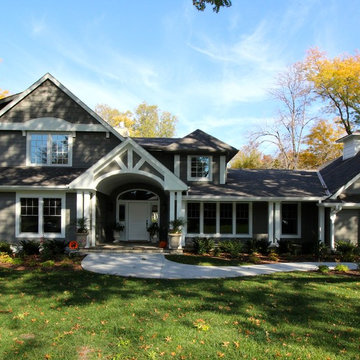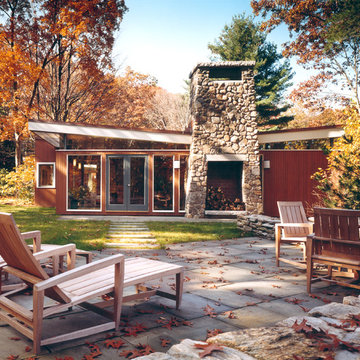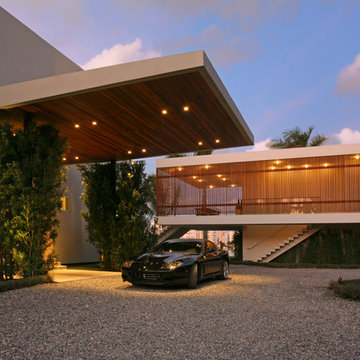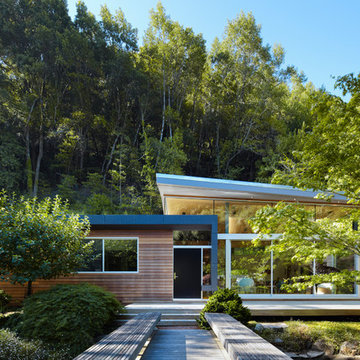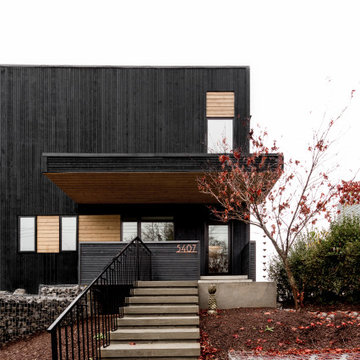モダンスタイルの木の家の写真
絞り込み:
資材コスト
並び替え:今日の人気順
写真 781〜800 枚目(全 8,999 枚)
1/3
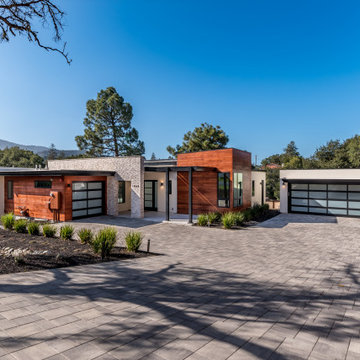
Large modern gray and white two-story stucco, siding and stone exterior home in Los Altos.
サンフランシスコにあるラグジュアリーなモダンスタイルのおしゃれな家の外観 (緑化屋根) の写真
サンフランシスコにあるラグジュアリーなモダンスタイルのおしゃれな家の外観 (緑化屋根) の写真
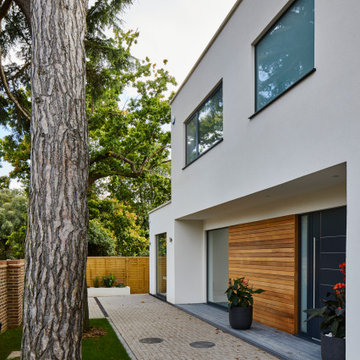
The house is located on the site of a former single storey bungalow constructed in the 1950’s. Due to the siting of the property within the plot, , a third of the house is within a subterranean basement level. Above ground is a pure white cube, with large full height windows that allow light to flood the space. The property contrasts perfectly with the established trees to the front and the surrounding area.
At the heart of the project the intention was to create amazing internal spaces from the basement level up to the first floor. To help achieve this, high ceilings, full height windows and a large open entrance hall (with a large slit rooflight) were proposed.
The house has a unique architectural, linear, cubic form, it is set within a conservation area and surrounded by period properties.
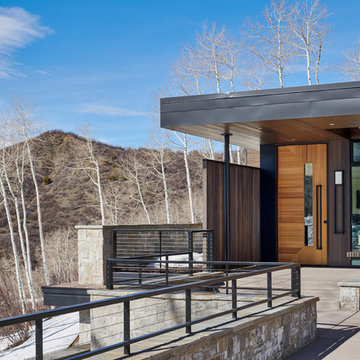
At the entry, the fins obscure the terrace from visitors until they are carried through the threshold and into the house.
Dallas & Harris Photography
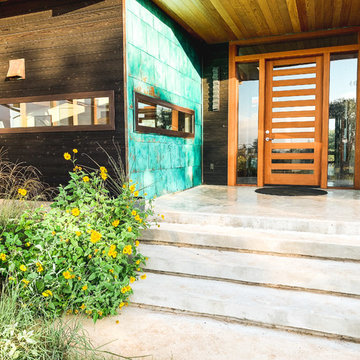
Project Overview:
This project in the Texas Hill Country was designed by Majestic Peaks Custom Homes LLC, and built by Next Gen Restorations of Austin, TX. It is clad with our Pika-Pika select grade shiplap prefinished with alkyd/oil hybrid together with custom-fabricated copper accent wall panels. Photos courtesy of Lindal Cedar Homes.
Product: Pika-Pika 1×6 select grade shiplap
Prefinish: Black
Application: Residential – Exterior
SF: 2650SF
Designer: Majestic Peaks Custom Homes LLC
Builder: Jeff Derebery at Next Gen Restorations
Date: June 2017
Location: Johnson City, TX
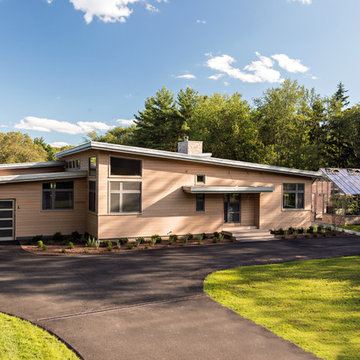
Exterior view of Net Zero Lincoln House and Greenhouse beyond, photo credit: Dan Cutrona Photography
ボストンにある中くらいなモダンスタイルのおしゃれな家の外観の写真
ボストンにある中くらいなモダンスタイルのおしゃれな家の外観の写真
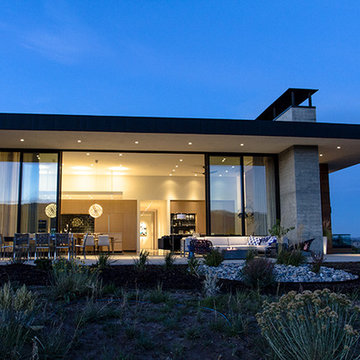
Sparano + Mooney Architecture / Ethan Marks
ソルトレイクシティにあるモダンスタイルのおしゃれな家の外観の写真
ソルトレイクシティにあるモダンスタイルのおしゃれな家の外観の写真
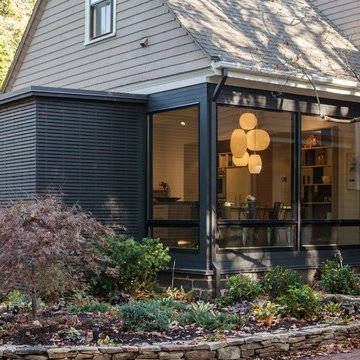
New mudroom, exterior entry and floor to ceiling windows at the kitchen.
Photo: Jane Messinger
ボストンにあるモダンスタイルのおしゃれな家の外観の写真
ボストンにあるモダンスタイルのおしゃれな家の外観の写真
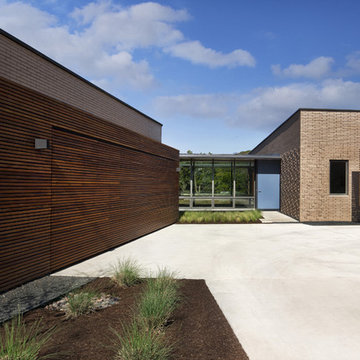
Photography by Whit Preston Photography and Paul Finkel of Piston Design
オースティンにあるモダンスタイルのおしゃれな木の家の写真
オースティンにあるモダンスタイルのおしゃれな木の家の写真
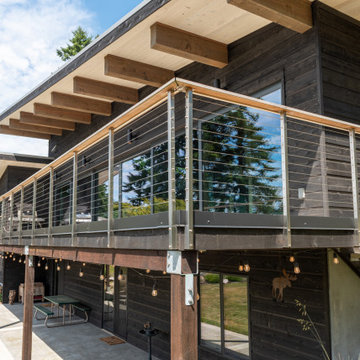
The Guemes Island cabin is designed with a SIPS roof and foundation built with ICF. The exterior walls are highly insulated to bring the home to a new passive house level of construction. The highly efficient exterior envelope of the home helps to reduce the amount of energy needed to heat and cool the home, thus creating a very comfortable environment in the home.
Design by: H2D Architecture + Design
www.h2darchitects.com
Photos: Chad Coleman Photography
モダンスタイルの木の家の写真
40
