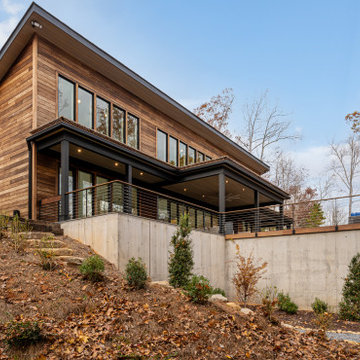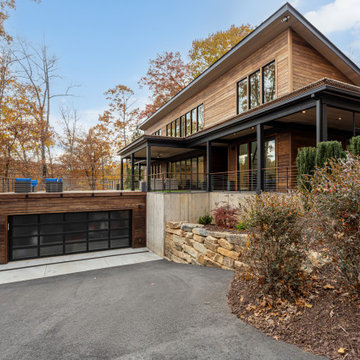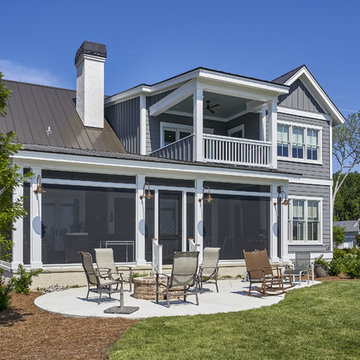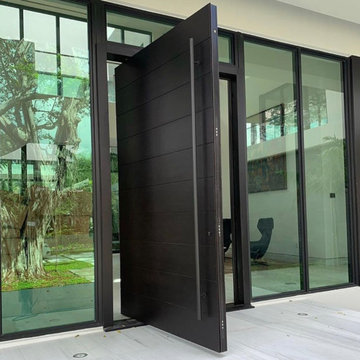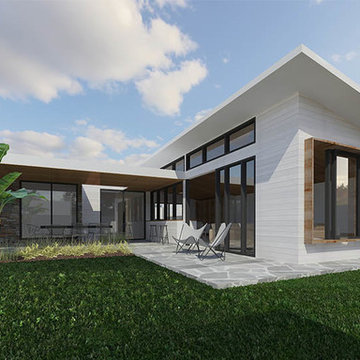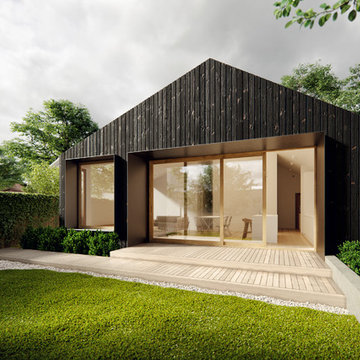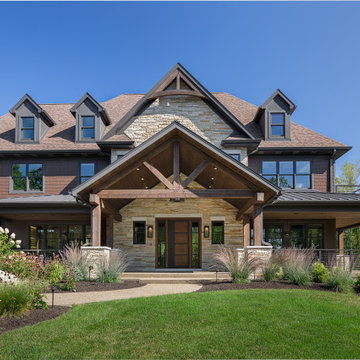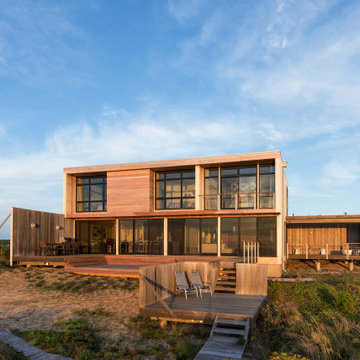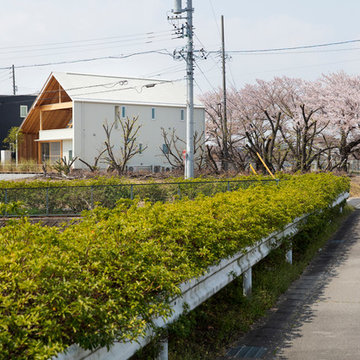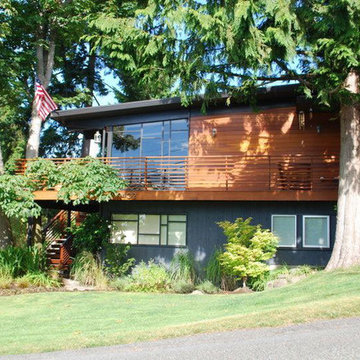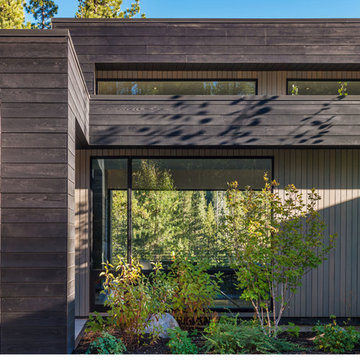モダンスタイルの木の家の写真
絞り込み:
資材コスト
並び替え:今日の人気順
写真 3101〜3120 枚目(全 9,008 枚)
1/3
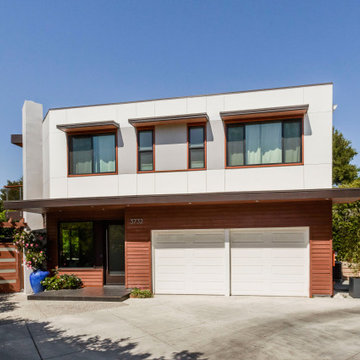
Photo of entry facade after renovation. Difficult proportions of existing two-story house are helped via the addition of a mid-level projecting canopy. The existing four windows are regrouped and highlighted with individual overhangs, stucco expansion joints and subtle paint changes.
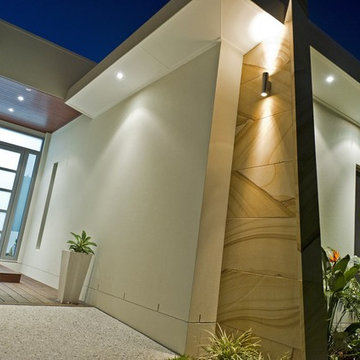
Single story house on canal that looks like a two storey home by use of Atrium over main living area.
ブリスベンにあるモダンスタイルのおしゃれな家の外観の写真
ブリスベンにあるモダンスタイルのおしゃれな家の外観の写真
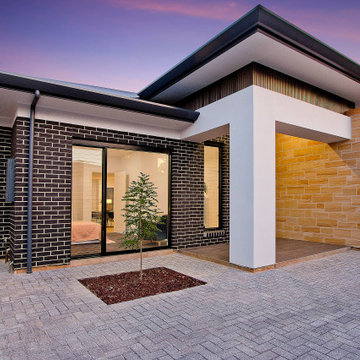
Entry to a large home - features desert sand stone with a double step charcoal cedar and rendering. Lourve windows to allow cross ventilation and high entry ceilings.
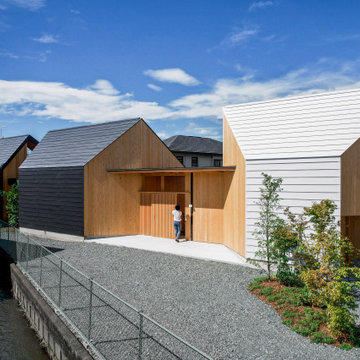
北から南に細く長い、決して恵まれた環境とは言えない敷地。
その敷地の形状をなぞるように伸び、分断し、それぞれを低い屋根で繋げながら建つ。
この場所で自然の恩恵を効果的に享受するための私たちなりの解決策。
雨や雪は受け止めることなく、両サイドを走る水路に受け流し委ねる姿勢。
敷地入口から順にパブリック-セミプライベート-プライベートと奥に向かって閉じていく。
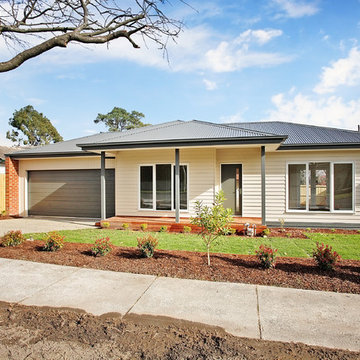
A beautiful and clean entrance to this brand new home featuring simple yet effective landscaping with lush green lawns. A neutral colour scheme appeals to all with an appealing brick exterior wall to bring some extra contrast.
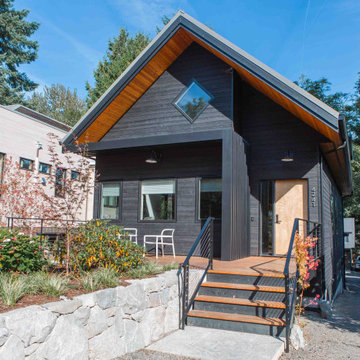
Project Overview:
This modest yet fabulous three-story new build is a composite modern and traditional design by residential architect Willie Dean, featuring a professional music studio buildout at grade, living area on the first floor, and bedrooms upstairs. It was built by Bachelor General Contractor and is clad with an opulent volume of Suyaki highlighted with stk grade western red cedar.
Product: Suyaki 1×6 select grade shiplap
Prefinish: Black
Application: Residential – Exterior
SF: 2800SF
Designer: Ground Up Design Works
Builder: Bachelor General Contractor
Date: January 2018
Location: Portland, OR
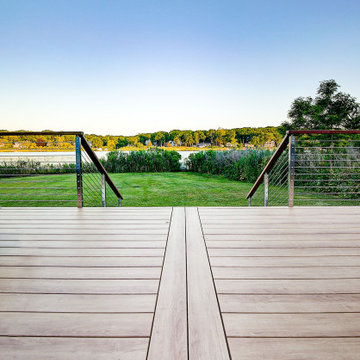
This charming ranch on the north fork of Long Island received a long overdo update. All the windows were replaced with more modern looking black framed Andersen casement windows. The front entry door and garage door compliment each other with the a column of horizontal windows. The Maibec siding really makes this house stand out while complimenting the natural surrounding. Finished with black gutters and leaders that compliment that offer function without taking away from the clean look of the new makeover. The front entry was given a streamlined entry with Timbertech decking and Viewrail railing. The rear deck, also Timbertech and Viewrail, include black lattice that finishes the rear deck with out detracting from the clean lines of this deck that spans the back of the house. The Viewrail provides the safety barrier needed without interfering with the amazing view of the water.
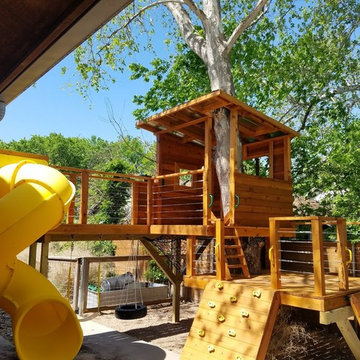
Modern Tree House Designed built by Centex Playscapes and Tree Houses. We used all cedar except for the framing which we then covered in a cedar veneer. The hammock styled net under the second story deck really added the perfect finishing touch. Design and photos by Colin Saunders
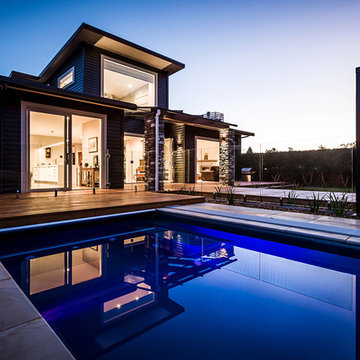
This home is a perfect mix of style, energy efficient features and luxurious extras. The exterior combines schist stone pillars with cedar trim, with big open plan indoor-outdoor living areas. The upstairs level master suite is a perfect oasis, designed as a parent’s retreat. With solar water heating and photovoltaic cells this self sufficient home produces excess energy, helping support extra luxuries such as a heated swimming pool and underfloor heating.
モダンスタイルの木の家の写真
156
