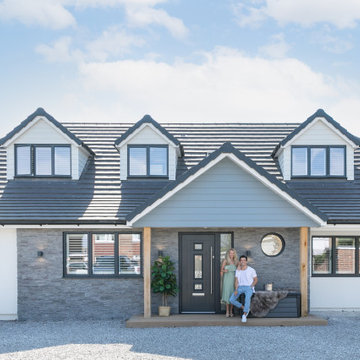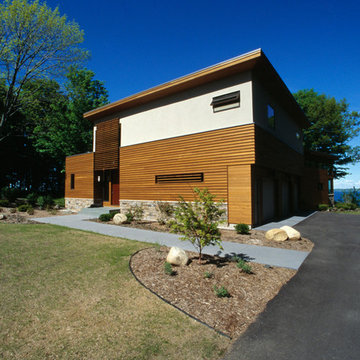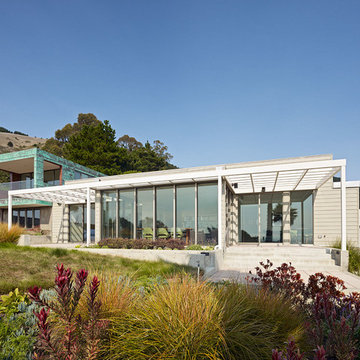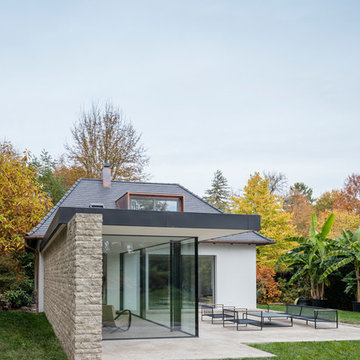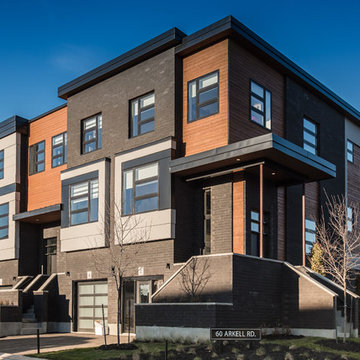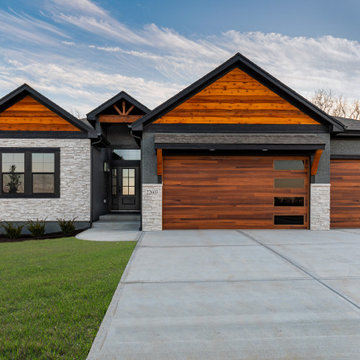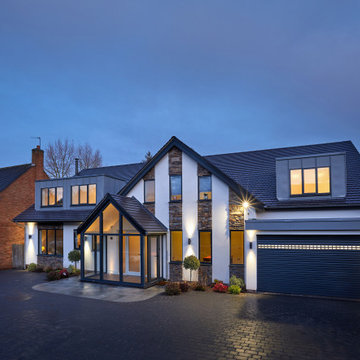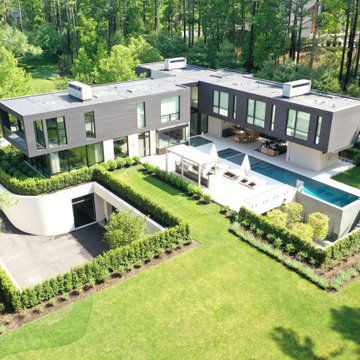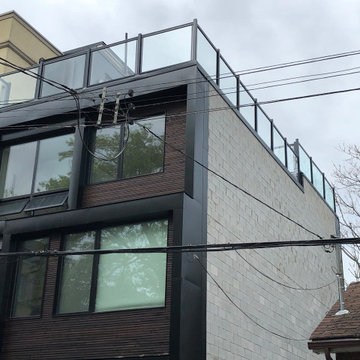モダンスタイルの家の外観 (混合材サイディング) の写真
絞り込み:
資材コスト
並び替え:今日の人気順
写真 721〜740 枚目(全 9,183 枚)
1/3

Inspired by wide, flat landscapes and stunning views, Prairie style exteriors embrace horizontal lines, low-pitched roofs, and natural materials. This stunning two-story Modern Prairie home is no exception. With a pleasing symmetrical shape and modern materials, this home is clean and contemporary yet inviting at the same time. A wide, welcoming covered front entry is located front and center, flanked by dual garages and a symmetrical roofline with two chimneys. Wide windows emphasize the flow between exterior and interior and offer a beautiful view of the surrounding landscape.
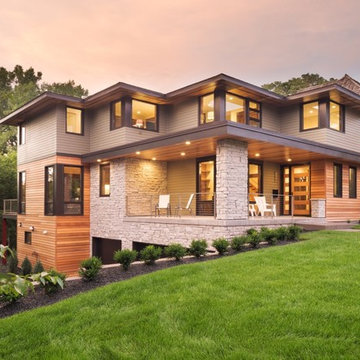
Landmark Photography
ミネアポリスにあるラグジュアリーな巨大なモダンスタイルのおしゃれな家の外観 (混合材サイディング、混合材屋根) の写真
ミネアポリスにあるラグジュアリーな巨大なモダンスタイルのおしゃれな家の外観 (混合材サイディング、混合材屋根) の写真
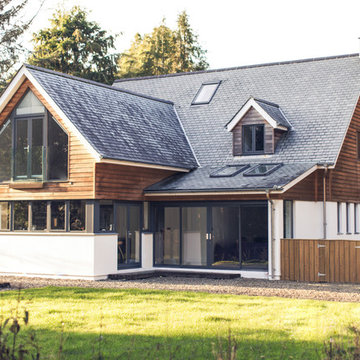
A traditional one and half storey building with modest proportioned dormers, contemporary fenestration features including the first floor master bedroom window arrangement and wrap around corner kitchen windows, replace a small 1930s bungalow. The combination of horizontal cedar cladding with white render walls, with natural slate roof and windows cills, compliment the setting of the site.
The scheme included detailed landscaping proposals which included making a special feature of the stream that ran through the site and replacing the timber bridge from the lane with a stone bridge.
Design & Planning & Landscape
by Laurence Associates
Image by BRAND TRAIN
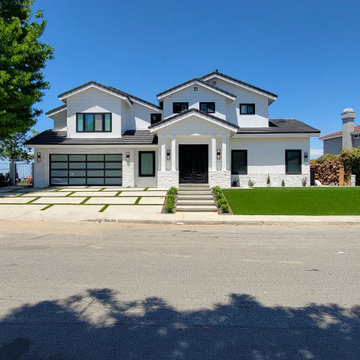
Stunning remodel featuring a mix of white stucco, siding and stacked stone
ロサンゼルスにあるラグジュアリーなモダンスタイルのおしゃれな家の外観 (混合材サイディング) の写真
ロサンゼルスにあるラグジュアリーなモダンスタイルのおしゃれな家の外観 (混合材サイディング) の写真
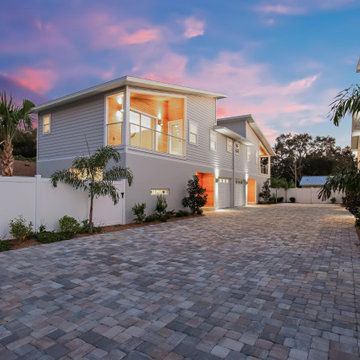
4 Luxury Modern Townhomes built for a real estate investor.
タンパにある高級な中くらいなモダンスタイルのおしゃれな家の外観 (混合材サイディング、タウンハウス) の写真
タンパにある高級な中くらいなモダンスタイルのおしゃれな家の外観 (混合材サイディング、タウンハウス) の写真
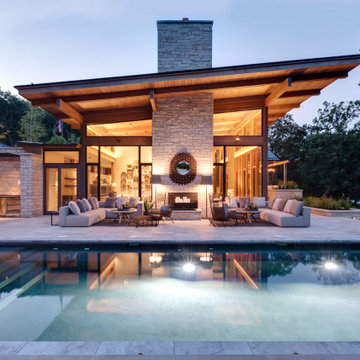
The owners requested a Private Resort that catered to their love for entertaining friends and family, a place where 2 people would feel just as comfortable as 42. Located on the western edge of a Wisconsin lake, the site provides a range of natural ecosystems from forest to prairie to water, allowing the building to have a more complex relationship with the lake - not merely creating large unencumbered views in that direction. The gently sloping site to the lake is atypical in many ways to most lakeside lots - as its main trajectory is not directly to the lake views - allowing for focus to be pushed in other directions such as a courtyard and into a nearby forest.
The biggest challenge was accommodating the large scale gathering spaces, while not overwhelming the natural setting with a single massive structure. Our solution was found in breaking down the scale of the project into digestible pieces and organizing them in a Camp-like collection of elements:
- Main Lodge: Providing the proper entry to the Camp and a Mess Hall
- Bunk House: A communal sleeping area and social space.
- Party Barn: An entertainment facility that opens directly on to a swimming pool & outdoor room.
- Guest Cottages: A series of smaller guest quarters.
- Private Quarters: The owners private space that directly links to the Main Lodge.
These elements are joined by a series green roof connectors, that merge with the landscape and allow the out buildings to retain their own identity. This Camp feel was further magnified through the materiality - specifically the use of Doug Fir, creating a modern Northwoods setting that is warm and inviting. The use of local limestone and poured concrete walls ground the buildings to the sloping site and serve as a cradle for the wood volumes that rest gently on them. The connections between these materials provided an opportunity to add a delicate reading to the spaces and re-enforce the camp aesthetic.
The oscillation between large communal spaces and private, intimate zones is explored on the interior and in the outdoor rooms. From the large courtyard to the private balcony - accommodating a variety of opportunities to engage the landscape was at the heart of the concept.
Overview
Chenequa, WI
Size
Total Finished Area: 9,543 sf
Completion Date
May 2013
Services
Architecture, Landscape Architecture, Interior Design
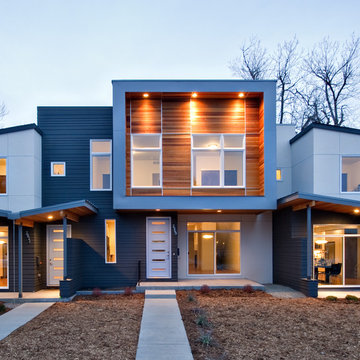
copyright 2014 BcDc
デンバーにある低価格の中くらいなモダンスタイルのおしゃれな家の外観 (混合材サイディング) の写真
デンバーにある低価格の中くらいなモダンスタイルのおしゃれな家の外観 (混合材サイディング) の写真
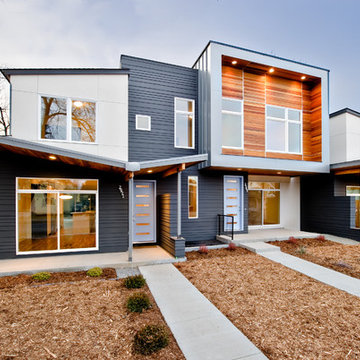
copyright 2014 BcDc
デンバーにある低価格の中くらいなモダンスタイルのおしゃれな家の外観 (混合材サイディング) の写真
デンバーにある低価格の中くらいなモダンスタイルのおしゃれな家の外観 (混合材サイディング) の写真

NatureAged Barnwood Shiplap Siding
June Cannon
ロサンゼルスにある高級な中くらいなモダンスタイルのおしゃれな家の外観 (混合材サイディング、マルチカラーの外壁) の写真
ロサンゼルスにある高級な中くらいなモダンスタイルのおしゃれな家の外観 (混合材サイディング、マルチカラーの外壁) の写真
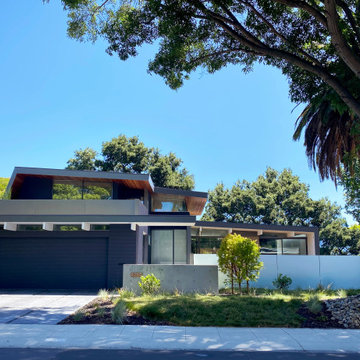
Contemporary Modern Eichler home built by Greenberg Construction in Palo Alto. The dwelling is designed by Alex Terry and it takes full advantage of the environment by using indoor-outdoor elements generously. The project consists of transforming a 1950’s existing Joseph Eichler home. Using a similar material palate the design utilizes the primary floor plan of the existing layout. Folding out the horizontal and vertical planes of the first story to form an extruded ribbon where a large central area and second floor bedroom wing inhabit. The main living space is situated on the ground floor connecting the front garden and rear pool area. Two existing bedrooms and office areas are reconfigured to become more transparent to the outside gardens. The second floor accommodates extended family with two bedrooms, bathrooms and sleeping porches. Photovoltaic panels, solar water heating and rain catchment systems are used to offset energy and water loads. Large overhangs provide sufficient shade during the warm months.
モダンスタイルの家の外観 (混合材サイディング) の写真
37
