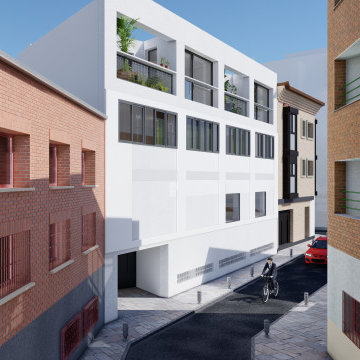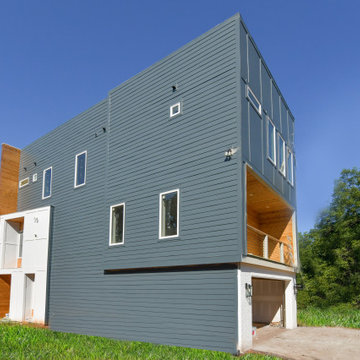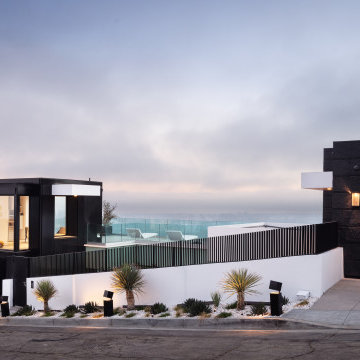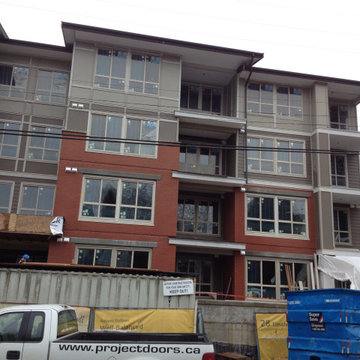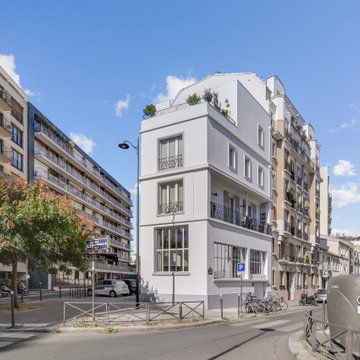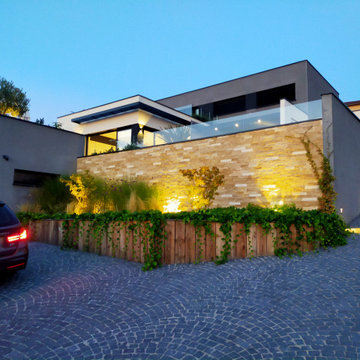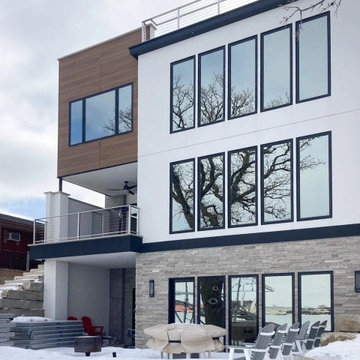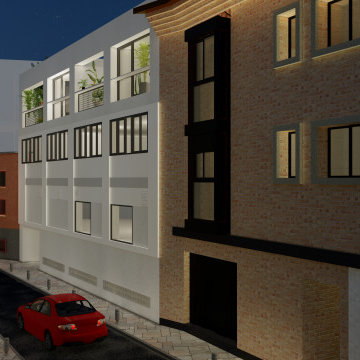モダンスタイルの4階建ての家 (混合材サイディング) の写真
絞り込み:
資材コスト
並び替え:今日の人気順
写真 1〜20 枚目(全 41 枚)
1/4
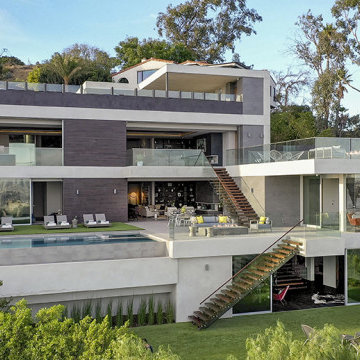
Los Tilos Hollywood Hills luxury modern home with terraces on every floor for resort style living. Photo by William MacCollum.
ロサンゼルスにある巨大なモダンスタイルのおしゃれな家の外観 (混合材サイディング) の写真
ロサンゼルスにある巨大なモダンスタイルのおしゃれな家の外観 (混合材サイディング) の写真
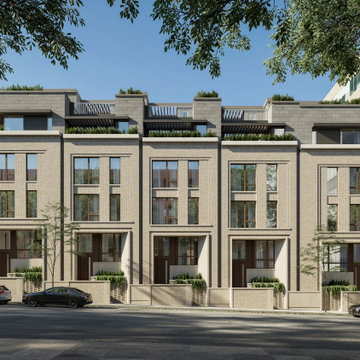
The design for these five ultra luxury townhomes in Center City Philadelphia brings a sense of timeless elegance to urban living. An emphasis on masonry materials and details give the homes a sense of monumentality, while the large expanses of glass, and mahogany accents, showcase the homes' contemporary style.
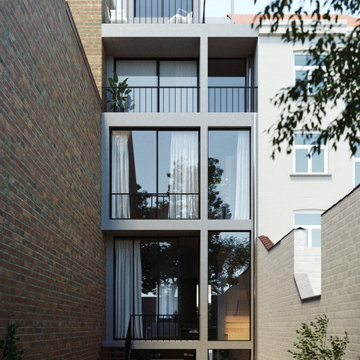
Une maison de maitre, dont la façade avant datant du 19 siècle est restauré et à l'arrière de la bâtisse une extension sur 3 niveaux est prévu pour rajouter une troisième pièce en enfilade à cet maison de maitre bruxelloise.
En tout trois logements sont crées; un triplex, un simplex et un duplex.

Collaboratore: arch. Harald Kofler
Foto:Marion Lafogler
他の地域にあるお手頃価格のモダンスタイルのおしゃれな家の外観 (混合材サイディング、マルチカラーの外壁、アパート・マンション) の写真
他の地域にあるお手頃価格のモダンスタイルのおしゃれな家の外観 (混合材サイディング、マルチカラーの外壁、アパート・マンション) の写真
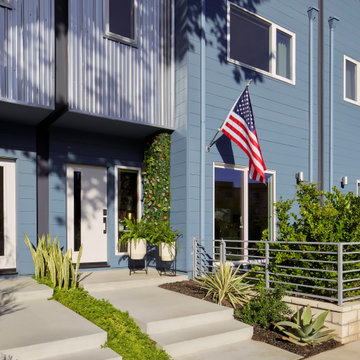
Welcome to the Modern Loft Bungalow! Featuring a mix of eclectic modern, mid-century modern and contemporary styles. The team at John McClain Design was involved with this project where they thoughtfully curated ideas into a design vision that is truly unique. This home features three bedrooms, three and a half bathrooms, a loft and two patios nestled within the Hollywood Hills. Keep your eyes wide open for inspiring and fabulous details as you step inside!
Photo: Zeke Ruelas
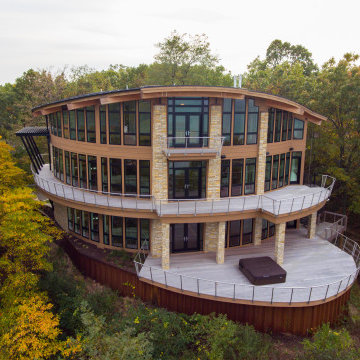
Exterior view overlooking Lake Michigan from atop a dune with views in all directions
グランドラピッズにある巨大なモダンスタイルのおしゃれな家の外観 (混合材サイディング) の写真
グランドラピッズにある巨大なモダンスタイルのおしゃれな家の外観 (混合材サイディング) の写真
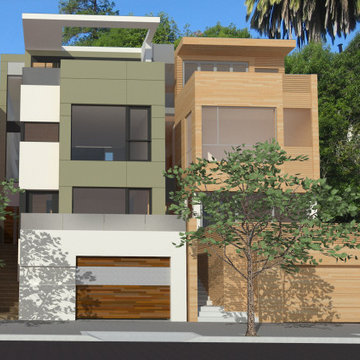
We were approached by a San Francisco firefighter to design a place for him and his girlfriend to live while also creating additional units he could sell to finance the project. He grew up in the house that was built on this site in approximately 1886. It had been remodeled repeatedly since it was first built so that there was only one window remaining that showed any sign of its Victorian heritage. The house had become so dilapidated over the years that it was a legitimate candidate for demolition. Furthermore, the house straddled two legal parcels, so there was an opportunity to build several new units in its place. At our client’s suggestion, we developed the left building as a duplex of which they could occupy the larger, upper unit and the right building as a large single-family residence. In addition to design, we handled permitting, including gathering support by reaching out to the surrounding neighbors and shepherding the project through the Planning Commission Discretionary Review process. The Planning Department insisted that we develop the two buildings so they had different characters and could not be mistaken for an apartment complex. The duplex design was inspired by Albert Frey’s Palm Springs modernism but clad in fibre cement panels and the house design was to be clad in wood. Because the sit
e was steeply upsloping, the design required tall, thick retaining walls that we incorporated into the design creating sunken patios in the rear yards. All floors feature generous 10 foot ceilings and large windows with the upper, bedroom floors featuring 11 and 12 foot ceilings. Open plans are complemented by sleek, modern finishes throughout.
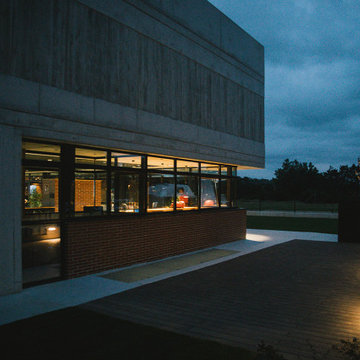
Alojar una gran cantidad de gente a un precio económico no debe ser sinónimo de una mala calidad del espacio ofrecido. En este caso, el cuidado estudio de las unidades de descanso, unido a la potenciación en cuanto a espacio y diseño de los zonas de relación, son las bases fundamentales del proyecto. El cuál se materializa con materiales económicos sin renunciar a un elevado grado de diseño.
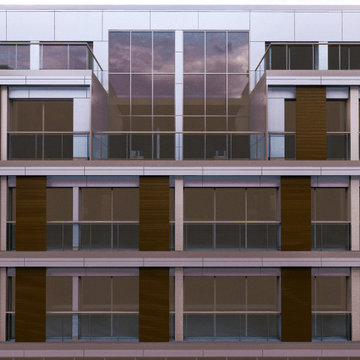
La façade nord-ouest suit une approche similaire avec un revêtement ventilé utilisant des panneaux Trespa Meteon. Ces éléments sont soigneusement intégrés, s'harmonisant parfaitement avec les parties opaques de la façade pour créer une esthétique cohérente et attrayante. En plus de cela, des fenêtres coulissantes sont judicieusement intégrées le long de la façade, offrant ainsi une ventilation ajustable et un éclairage naturel abondant tout au long de la journée, renforçant ainsi le caractère fonctionnel et raffiné du design.
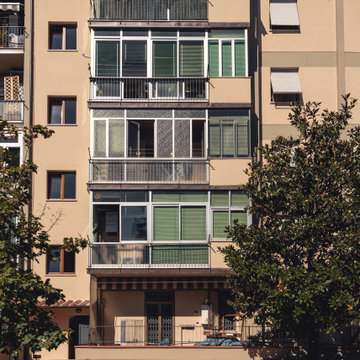
Committente: Studio Immobiliare GR Firenze. Ripresa fotografica: impiego obiettivo 24mm su pieno formato; macchina su treppiedi con allineamento ortogonale dell'inquadratura; impiego luce naturale esistente. Post-produzione: aggiustamenti base immagine; fusione manuale di livelli con differente esposizione per produrre un'immagine ad alto intervallo dinamico ma realistica; rimozione elementi di disturbo. Obiettivo commerciale: realizzazione fotografie di complemento ad annunci su siti web agenzia immobiliare; pubblicità su social network; pubblicità a stampa (principalmente volantini e pieghevoli).
モダンスタイルの4階建ての家 (混合材サイディング) の写真
1


