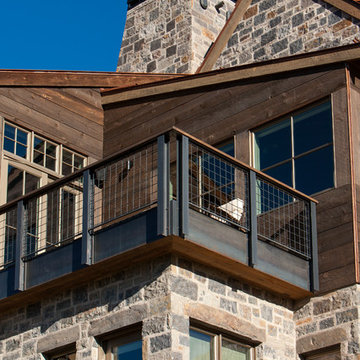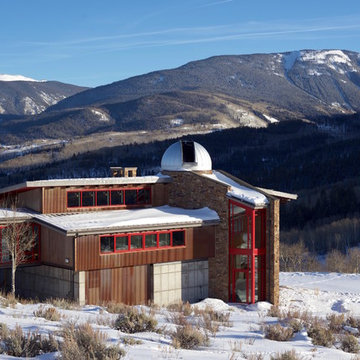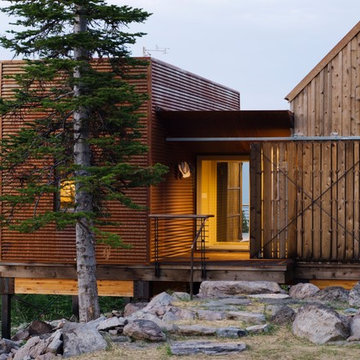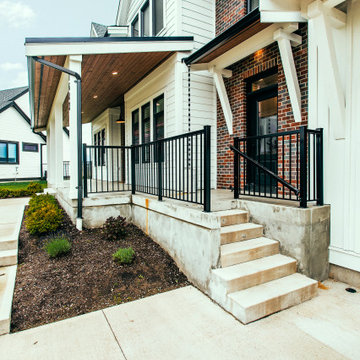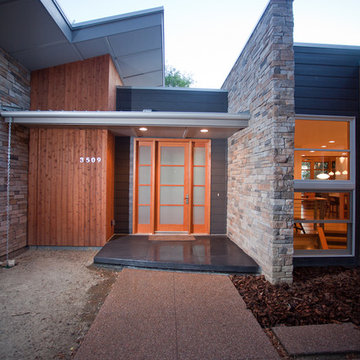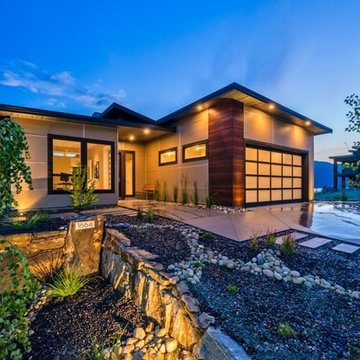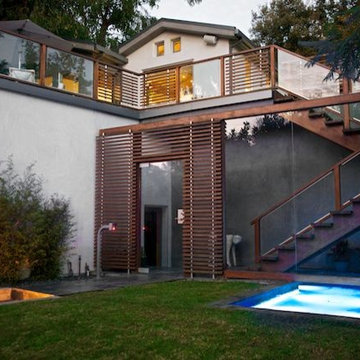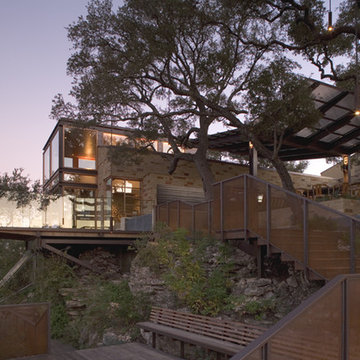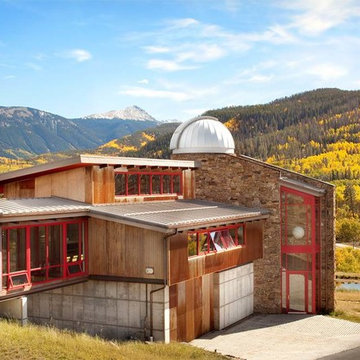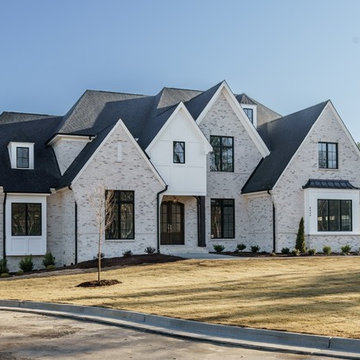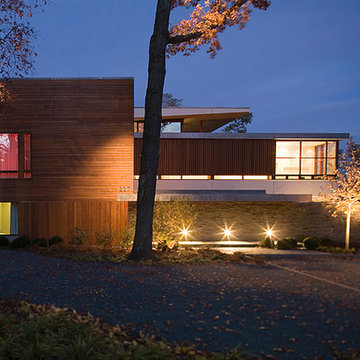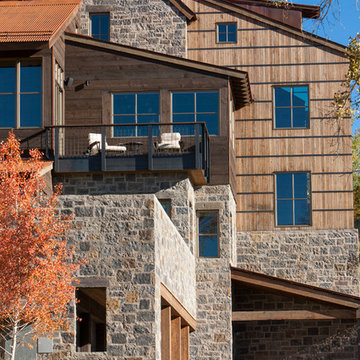モダンスタイルの半切妻屋根の家 (混合材サイディング) の写真
絞り込み:
資材コスト
並び替え:今日の人気順
写真 1〜20 枚目(全 66 枚)
1/4
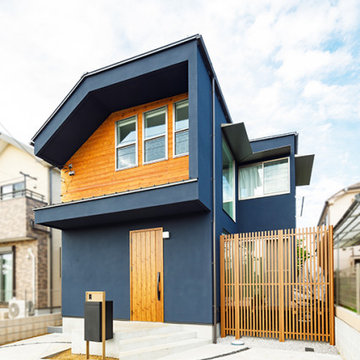
アクセントとして木の質感を組み合わせたネイビーの外壁、オーバーハングさせたような独特のフォルムが印象的な外観デザイン。内庭の向こうに開いた大きな窓や、曲線を取り入れたアプローチデザインも相まって、個性が際立つ仕上がりです。
東京都下にあるお手頃価格の中くらいなモダンスタイルのおしゃれな家の外観 (混合材サイディング) の写真
東京都下にあるお手頃価格の中くらいなモダンスタイルのおしゃれな家の外観 (混合材サイディング) の写真
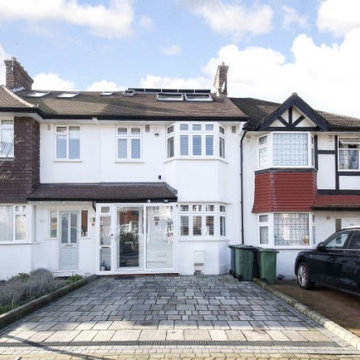
Loft Conversions Company Project Borehamwood, Hertfordshire. Design and build of loft conversion on a terraced house, with large double room and en-suite.
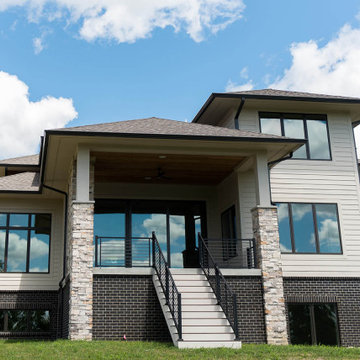
A marriage of industrial and natural styles gives this home a distinct yet relaxed atmosphere. Everything Home consulted on the floor plan and exterior style of this luxury home with the builders at Old Town Design Group. When construction neared completion, Everything Home returned to specify hard finishes and color schemes throughout and stage the decor and accessories.
---
Project completed by Wendy Langston's Everything Home interior design firm, which serves Carmel, Zionsville, Fishers, Westfield, Noblesville, and Indianapolis.
For more about Everything Home, see here: https://everythinghomedesigns.com/
To learn more about this project, see here:
https://everythinghomedesigns.com/portfolio/modern-prairie/
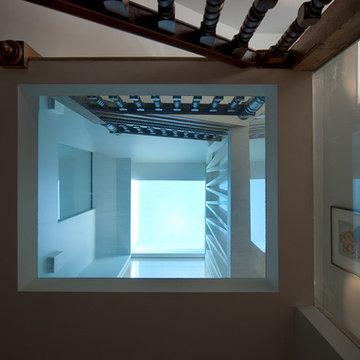
A contemporary rear extension, retrofit and refurbishment to a terrace house. Rear extension is a steel framed garden room with cantilevered roof which forms a porch when sliding doors are opened. Interior of the house is opened up. New rooflight above an atrium within the middle of the house. Large window to the timber clad loft extension looks out over Muswell Hill.
Lyndon Douglas
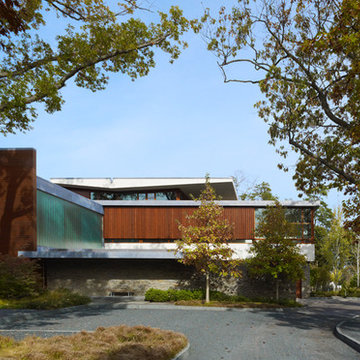
Steve Hall, Dave Burk@Hedrich Blessing, Doug Snower Photography
シカゴにあるお手頃価格の巨大なモダンスタイルのおしゃれな家の外観 (混合材サイディング) の写真
シカゴにあるお手頃価格の巨大なモダンスタイルのおしゃれな家の外観 (混合材サイディング) の写真
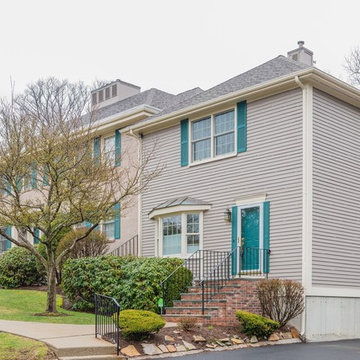
Divine Design Center
Photography by: Keitaro Yoshioka
ボストンにある高級な中くらいなモダンスタイルのおしゃれな家の外観 (混合材サイディング、アパート・マンション) の写真
ボストンにある高級な中くらいなモダンスタイルのおしゃれな家の外観 (混合材サイディング、アパート・マンション) の写真
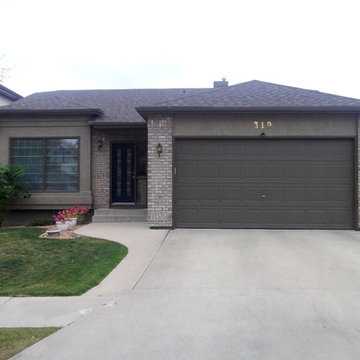
It isn't often that you'll find brick or masonry used as the lighter tone in an exterior design, especially not so closely blended with the other colours - in this circumstance, however, it really worked will to bring a neutral-dark palette a little extra character. What else would you do with this exterior?
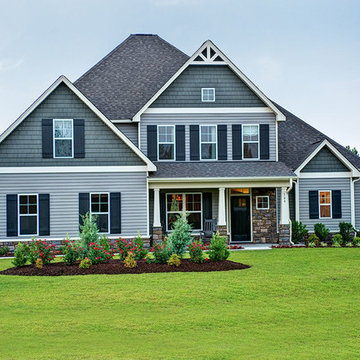
Savvy Homes presents an exterior design option look for the Stratton floor plan. Stone exterior and landscaping package can be chosen by the home buyer before ground breaks.
モダンスタイルの半切妻屋根の家 (混合材サイディング) の写真
1
