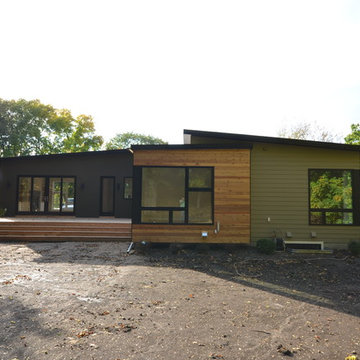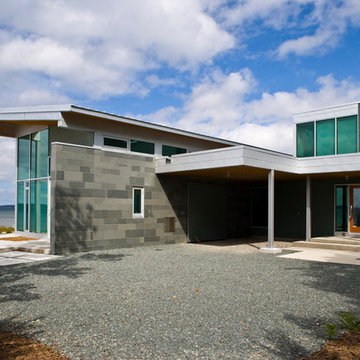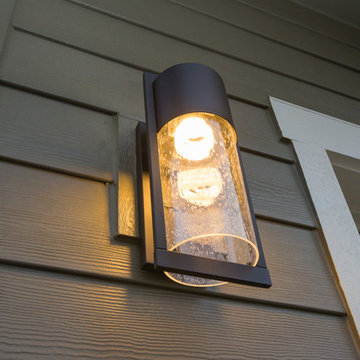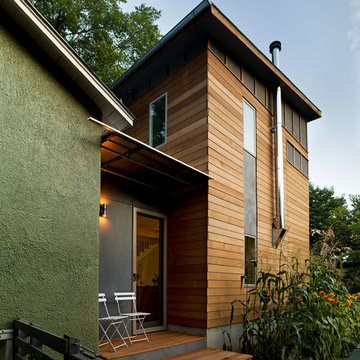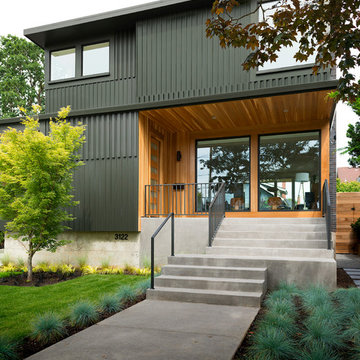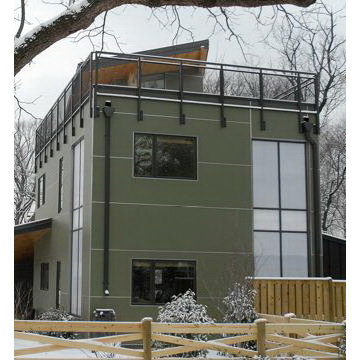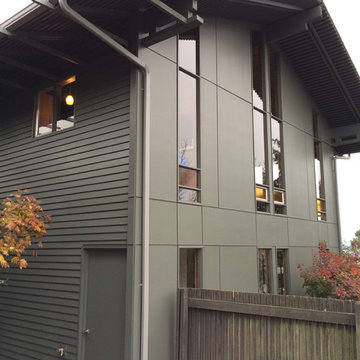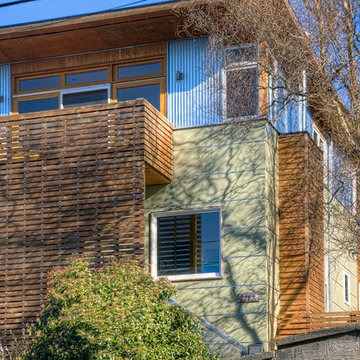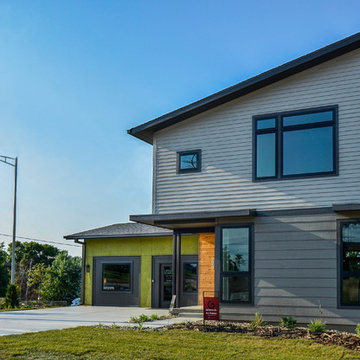モダンスタイルの家の外観 (緑の外壁、混合材サイディング) の写真
絞り込み:
資材コスト
並び替え:今日の人気順
写真 1〜20 枚目(全 129 枚)
1/4
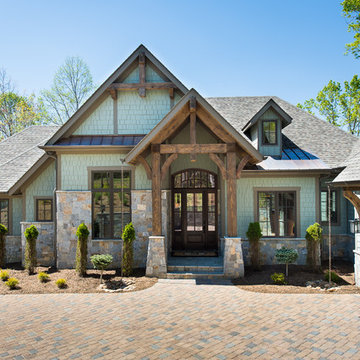
Lots of glass gives this home an abundance of natural light inside the home.
他の地域にあるモダンスタイルのおしゃれな家の外観 (混合材サイディング、緑の外壁) の写真
他の地域にあるモダンスタイルのおしゃれな家の外観 (混合材サイディング、緑の外壁) の写真
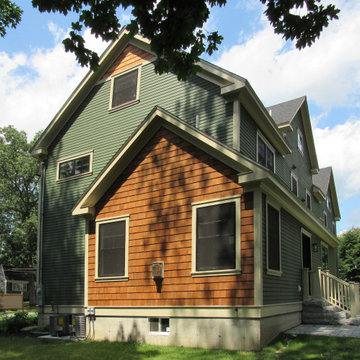
Custom design of a 4,300 SF single-family home in Reading, MA.
Web: www.tektoniksarchitects.com
Instagram: www.instagram.com/tektoniks_architects
#architect #interiors #design #build #construction #architecture #customhome #nehome #newenglandhome #designne
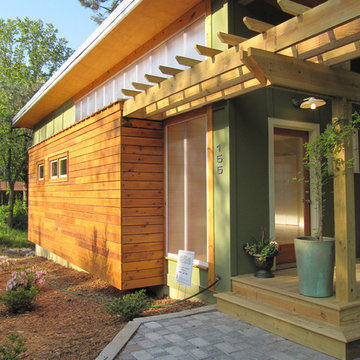
This affordable housing project marries good modern design with sustainability for less than $100/SF. The home was Earthcraft Certified under Southface Energy Institutes Green Building Program.
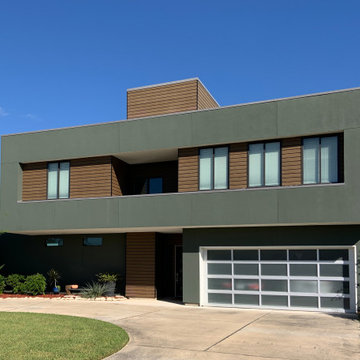
This modern 2-story, 3,059 square foot house features a generous circular driveway, 4 bedrooms, 3 baths, game room, second floor terrace, third floor mechanical room, covered patio, 2-car attached garage, 4.6kW photo voltaic array, and pool with spa.
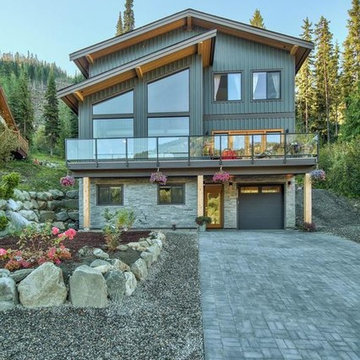
Front View of The Timber Wolf of Sun peaks bed and Breakfast
バンクーバーにある中くらいなモダンスタイルのおしゃれな家の外観 (混合材サイディング、緑の外壁) の写真
バンクーバーにある中くらいなモダンスタイルのおしゃれな家の外観 (混合材サイディング、緑の外壁) の写真
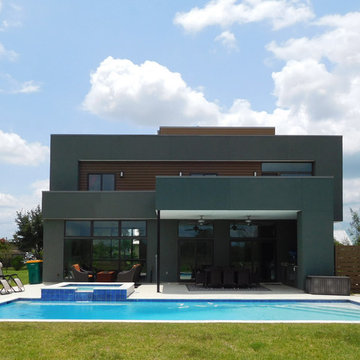
Plenty of large windows, and access to a second floor terrace blur the lines between indoors and outdoors.
高級な中くらいなモダンスタイルのおしゃれな家の外観 (混合材サイディング、緑の外壁) の写真
高級な中くらいなモダンスタイルのおしゃれな家の外観 (混合材サイディング、緑の外壁) の写真
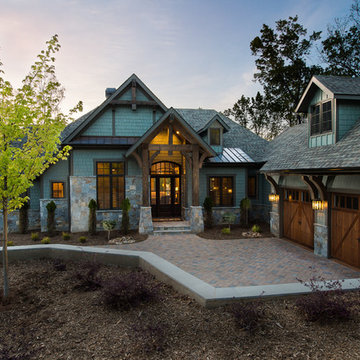
This custom house was built to perfectly reflect the owners and their taste.
他の地域にあるモダンスタイルのおしゃれな家の外観 (混合材サイディング、緑の外壁) の写真
他の地域にあるモダンスタイルのおしゃれな家の外観 (混合材サイディング、緑の外壁) の写真

We designed this 3,162 square foot home for empty-nesters who love lake life. Functionally, the home accommodates multiple generations. Elderly in-laws stay for prolonged periods, and the homeowners are thinking ahead to their own aging in place. This required two master suites on the first floor. Accommodations were made for visiting children upstairs. Aside from the functional needs of the occupants, our clients desired a home which maximizes indoor connection to the lake, provides covered outdoor living, and is conducive to entertaining. Our concept celebrates the natural surroundings through materials, views, daylighting, and building massing.
We placed all main public living areas along the rear of the house to capitalize on the lake views while efficiently stacking the bedrooms and bathrooms in a two-story side wing. Secondary support spaces are integrated across the front of the house with the dramatic foyer. The front elevation, with painted green and natural wood siding and soffits, blends harmoniously with wooded surroundings. The lines and contrasting colors of the light granite wall and silver roofline draws attention toward the entry and through the house to the real focus: the water. The one-story roof over the garage and support spaces takes flight at the entry, wraps the two-story wing, turns, and soars again toward the lake as it approaches the rear patio. The granite wall extending from the entry through the interior living space is mirrored along the opposite end of the rear covered patio. These granite bookends direct focus to the lake.
Passive systems contribute to the efficiency. Southeastern exposure of the glassy rear façade is modulated while views are celebrated. Low, northeastern sun angles are largely blocked by the patio’s stone wall and roofline. As the sun rises southward, the exposed façade becomes glassier, but is protected by deep roof overhangs and a trellised awning. These cut out the higher late morning sun angles. In winter, when sun angles are lower, the morning light floods the living spaces, warming the thermal mass of the exposed concrete floor.
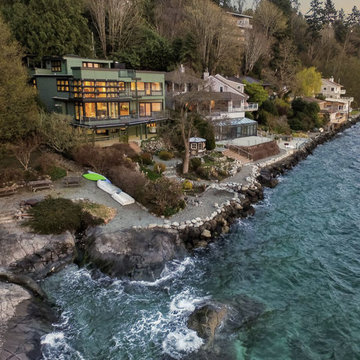
Aerial view of reside3nce from the sound.
シアトルにある高級なモダンスタイルのおしゃれな家の外観 (緑の外壁、混合材サイディング) の写真
シアトルにある高級なモダンスタイルのおしゃれな家の外観 (緑の外壁、混合材サイディング) の写真
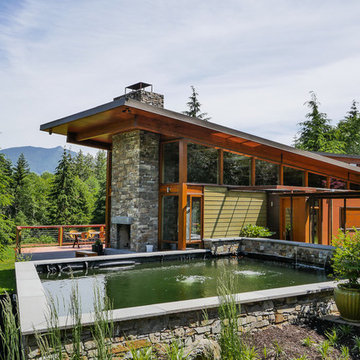
The epitome of NW Modern design tucked away on a private 4+ acre lot in the gated Uplands Reserve. Designed by Prentiss Architects to make a statement on the landscape yet integrate seamlessly into the natural surroundings. Floor to ceiling windows take in the views of Mt. Si and Rattlesnake Ridge. Indoor and outdoor fireplaces, a deck with hot tub and soothing koi pond beckon you outdoors. Let this intimate home with additional detached guest suite be your retreat from urban chaos.
FJU Photo
モダンスタイルの家の外観 (緑の外壁、混合材サイディング) の写真
1

