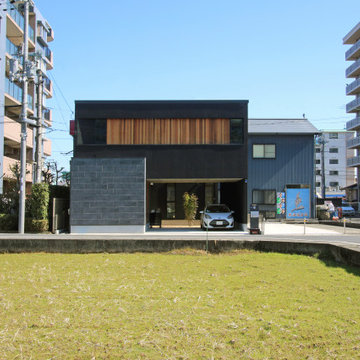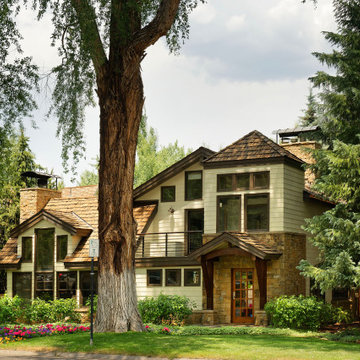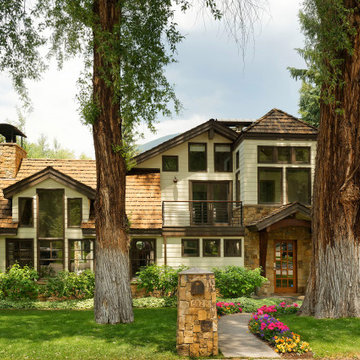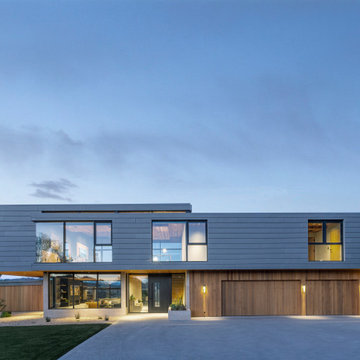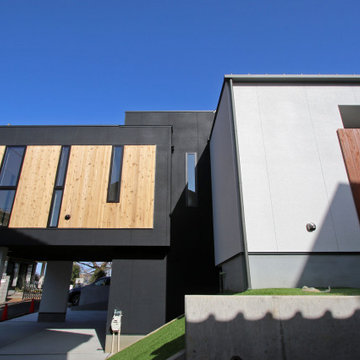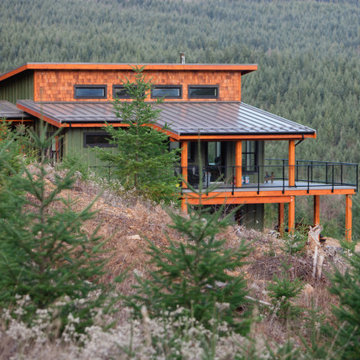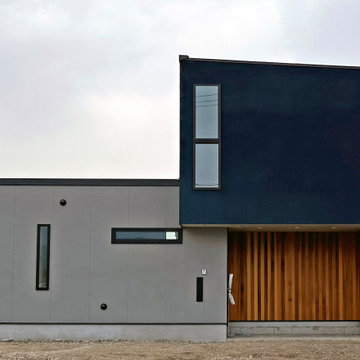モダンスタイルの家の外観 (混合材サイディング、ウッドシングル張り) の写真
絞り込み:
資材コスト
並び替え:今日の人気順
写真 1〜20 枚目(全 44 枚)
1/4

The front facade of Haddonfield House features large expanses of glass to provide ample natural lighting to interior spaces. A central glass space connects the two structures into one cohesive modern home.
Photography (c) Jeffrey Totaro, 2021
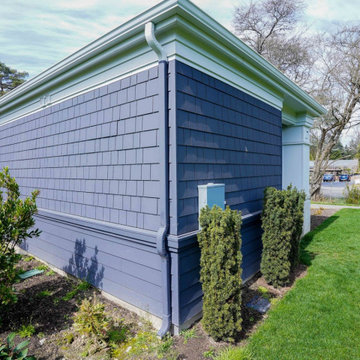
Charcoal siding, with its tremendous range and adaptability, looks equally in the outdoors when coupled with materials that are fascinated by the landscape. The exterior is exquisite from Fiber Cement Lap Siding and Fiber Cement Shingle Siding which is complemented with white door trims and frieze board. The appeal of this charcoal grey siding as an exterior tint is its flexibility and versatility. Subtle changes in tone and surrounding frame may result in a stunning array of home designs!
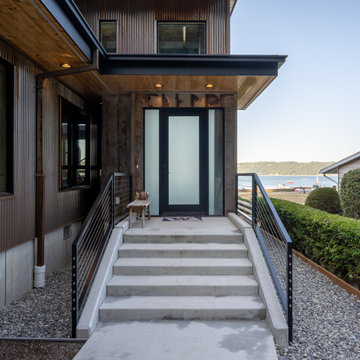
View of entry looking from the road.
シアトルにある高級な中くらいなモダンスタイルのおしゃれな家の外観 (混合材サイディング、ウッドシングル張り) の写真
シアトルにある高級な中くらいなモダンスタイルのおしゃれな家の外観 (混合材サイディング、ウッドシングル張り) の写真
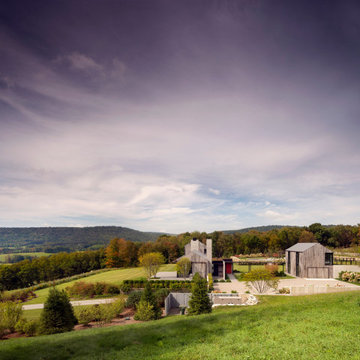
Set in a rustic landscape, Contemporary Farmhouse is a strikingly beautiful, sustainably built, modern home. Working with one of the world’s most renowned contemporary architects, Tom Kundig, we crafted a space that showcases the clients’ appreciation for quiet modernity and their love of the surrounding landscape.
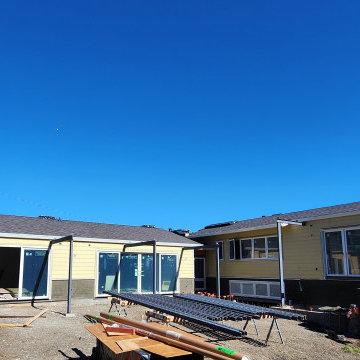
Nearly completed new construction home in the scenic Orinda hills. Supplied with beautiful Weather Shield aluminum clad mahogany windows with white exteriors.
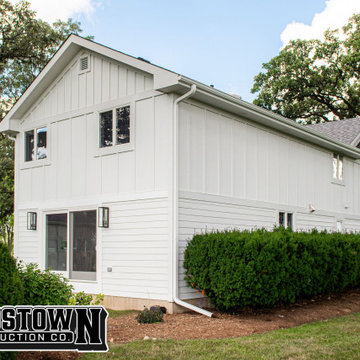
Breathe new life into your home's façade with our comprehensive exterior renovation. From revamped siding to refreshed architectural details, our transformation ensures your home not only stands out but also stands the test of time. Embrace a blend of aesthetics and durability, ensuring your residence exudes curb appeal while offering enhanced protection against the elements.
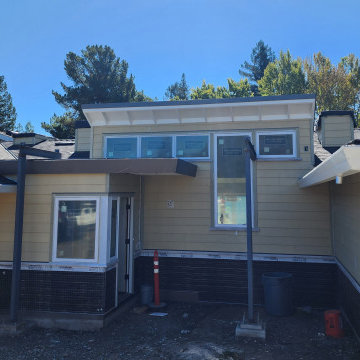
Nearly completed new construction home in the scenic Orinda hills. Supplied with beautiful Weather Shield aluminum clad mahogany windows with white exteriors.
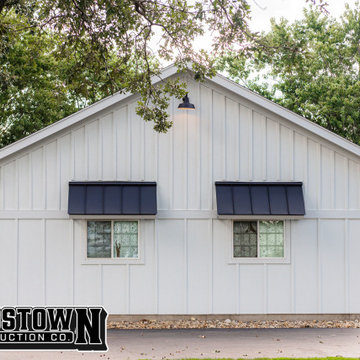
Breathe new life into your home's façade with our comprehensive exterior renovation. From revamped siding to refreshed architectural details, our transformation ensures your home not only stands out but also stands the test of time. Embrace a blend of aesthetics and durability, ensuring your residence exudes curb appeal while offering enhanced protection against the elements.
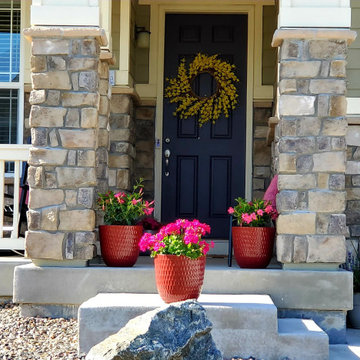
Front entrance, modern welcome entrance, front porch with outdoor seating, landscaped.
デンバーにあるお手頃価格のモダンスタイルのおしゃれな家の外観 (混合材サイディング、ウッドシングル張り) の写真
デンバーにあるお手頃価格のモダンスタイルのおしゃれな家の外観 (混合材サイディング、ウッドシングル張り) の写真
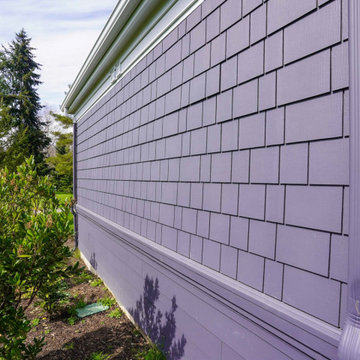
Charcoal siding, with its tremendous range and adaptability, looks equally in the outdoors when coupled with materials that are fascinated by the landscape. The exterior is exquisite from Fiber Cement Lap Siding and Fiber Cement Shingle Siding which is complemented with white door trims and frieze board. The appeal of this charcoal grey siding as an exterior tint is its flexibility and versatility. Subtle changes in tone and surrounding frame may result in a stunning array of home designs!
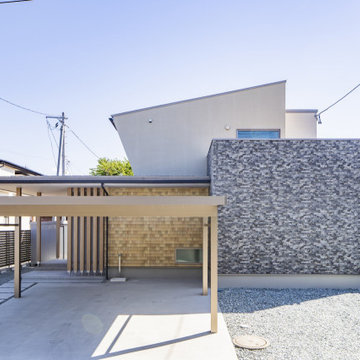
リビングと庭をつなぐウッドデッキがほしい。
ひろくおおきなLDKでくつろぎたい。
家事動線をギュっとまとめて楽になるように。
こどもたちが遊べる小さなタタミコーナー。
無垢フローリングは節の少ないオークフロアを。
家族みんなで動線を考え、たったひとつ間取りにたどり着いた。
光と風を取り入れ、快適に暮らせるようなつくりを。
そんな理想を取り入れた建築計画を一緒に考えました。
そして、家族の想いがまたひとつカタチになりました。
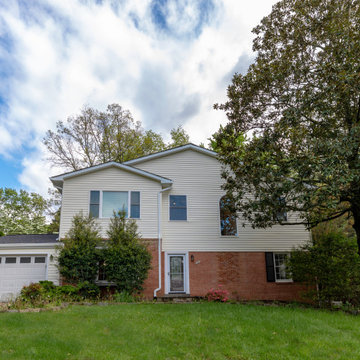
This beautiful Vienna, VA needed a two-story addition on the existing home frame.
Our expert team designed and built this major project with many new features.
This remodel project includes three bedrooms, staircase, two full bathrooms, and closets including two walk-in closets. Plenty of storage space is included in each vanity along with plenty of lighting using sconce lights.
Three carpeted bedrooms with corresponding closets. Master bedroom with his and hers walk-in closets, master bathroom with double vanity and standing shower and separate toilet room. Bathrooms includes hardwood flooring. Shared bathroom includes double vanity.
New second floor includes carpet throughout second floor and staircase.
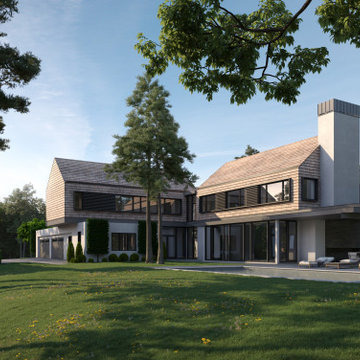
New contemporary home using gable volumes, flat roofed glass connectors and large sliding door systems for easy indoor/outdoor access. Driveway motor court, garage entrance, outdoor pool and terraces.
モダンスタイルの家の外観 (混合材サイディング、ウッドシングル張り) の写真
1
