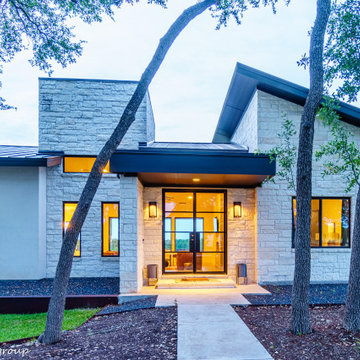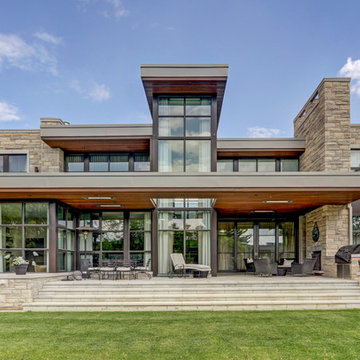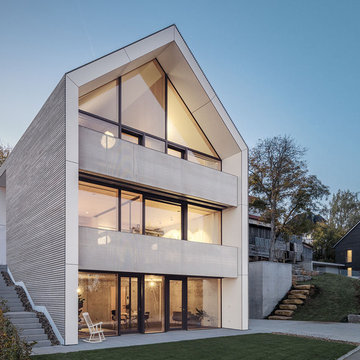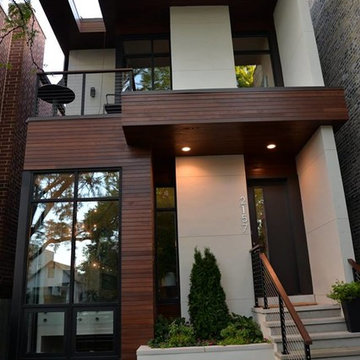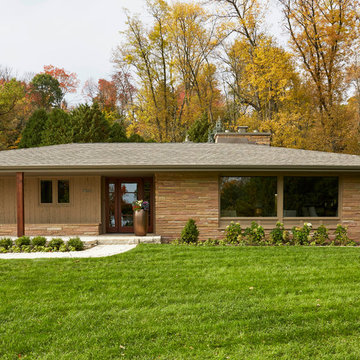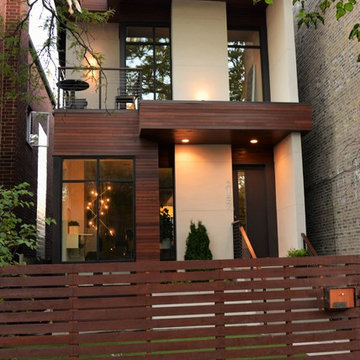モダンスタイルのベージュの家 (混合材サイディング) の写真
並び替え:今日の人気順
写真 1〜20 枚目(全 977 枚)

Inspired by wide, flat landscapes and stunning views, Prairie style exteriors embrace horizontal lines, low-pitched roofs, and natural materials. This stunning two-story Modern Prairie home is no exception. With a pleasing symmetrical shape and modern materials, this home is clean and contemporary yet inviting at the same time. A wide, welcoming covered front entry is located front and center, flanked by dual garages and a symmetrical roofline with two chimneys. Wide windows emphasize the flow between exterior and interior and offer a beautiful view of the surrounding landscape.

Architect: Grouparchitect.
Contractor: Barlow Construction.
Photography: Chad Savaikie.
シアトルにある中くらいなモダンスタイルのおしゃれな家の外観 (混合材サイディング) の写真
シアトルにある中くらいなモダンスタイルのおしゃれな家の外観 (混合材サイディング) の写真
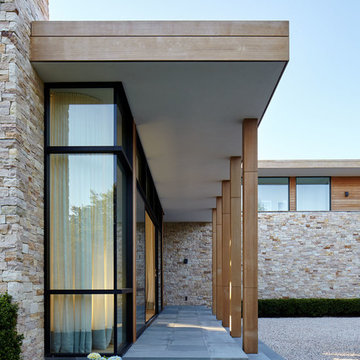
Side view of front courtyard with 12' high entry. Windows by Fleetwood.
ニューヨークにある高級なモダンスタイルのおしゃれな家の外観 (混合材サイディング、混合材屋根) の写真
ニューヨークにある高級なモダンスタイルのおしゃれな家の外観 (混合材サイディング、混合材屋根) の写真
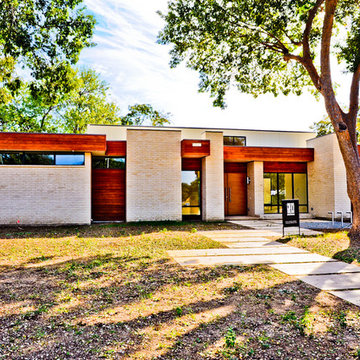
Greico Modern Homes - Sleepy Project - Dallas - 2800 sq ft single level mid century modern influenced home built in the Disney Streets in Dallas
ダラスにある中くらいなモダンスタイルのおしゃれな家の外観 (混合材サイディング) の写真
ダラスにある中くらいなモダンスタイルのおしゃれな家の外観 (混合材サイディング) の写真
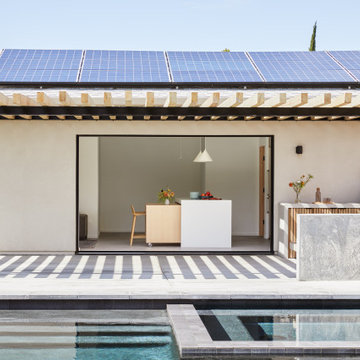
This Australian-inspired new construction was a successful collaboration between homeowner, architect, designer and builder. The home features a Henrybuilt kitchen, butler's pantry, private home office, guest suite, master suite, entry foyer with concealed entrances to the powder bathroom and coat closet, hidden play loft, and full front and back landscaping with swimming pool and pool house/ADU.
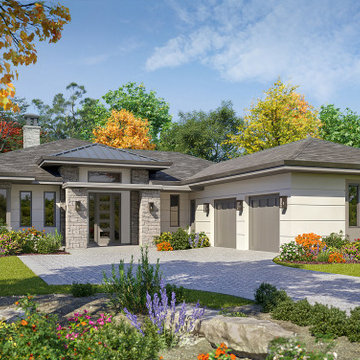
The nearly 3100 sq. ft. (heated) Modern Mountain Stonebridge model is the second home we designed for the luxury community Walnut Cove at the Cliffs, near Asheville, NC. We love the area and are so pleased to have been selected to design homes in the upscale development.
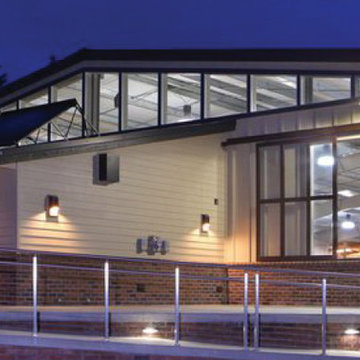
This existing hunter jumper boarding and training barn was completely renovated with demolition and replacement of existing stalls and support facilities. New aisle, stalls, groom, tack, feed, office and viewing room were constructed adjacent to the existing steel covered arena. The site provided opportunity to incorporate both active and passive solar design into the structure. South facing glass walls along a corridor and the viewing room, along with designed thermal storage in masonry mass and appropriate insulation creates a design which will keep occupants comfortable and lower energy costs. The stall walls are lined with bamboo lumber. Induction lighting fixtures are installed throughout the barn and arena to reduce energy consumption. Photos by Martin Bydalek - See more at: http://equinefacilitydesign.com/project-item/ios-ranch#sthash.fXRT0oHt.dpuf
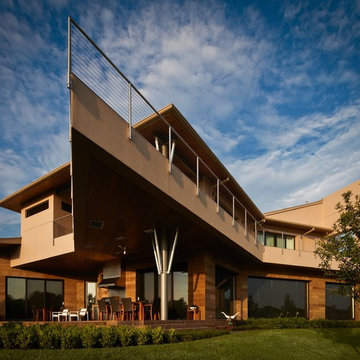
Builder: Sims Luxury Builders
ヒューストンにあるラグジュアリーな巨大なモダンスタイルのおしゃれな家の外観 (混合材サイディング) の写真
ヒューストンにあるラグジュアリーな巨大なモダンスタイルのおしゃれな家の外観 (混合材サイディング) の写真
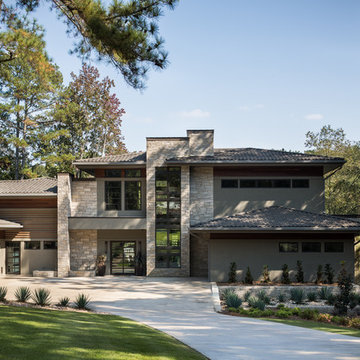
Front exterior of Modern Home by Alexander Modern Homes in Muscle Shoals Alabama, and Phil Kean Design by Birmingham Alabama based architectural and interiors photographer Tommy Daspit. See more of his work at http://tommydaspit.com
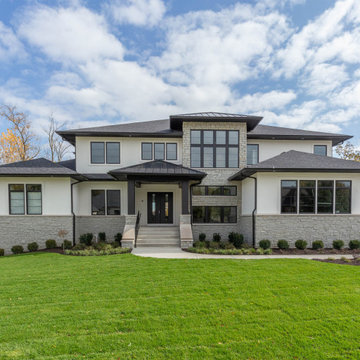
Modern Prairie style home design and built by Sigma Builders. Stone with dryvit.
インディアナポリスにある高級なモダンスタイルのおしゃれな家の外観 (混合材サイディング、混合材屋根) の写真
インディアナポリスにある高級なモダンスタイルのおしゃれな家の外観 (混合材サイディング、混合材屋根) の写真
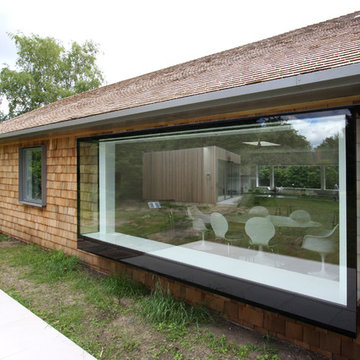
IQ Glass UK | A frameless oriel window to a house renovation used as a window seat
他の地域にある中くらいなモダンスタイルのおしゃれな家の外観 (混合材サイディング) の写真
他の地域にある中くらいなモダンスタイルのおしゃれな家の外観 (混合材サイディング) の写真
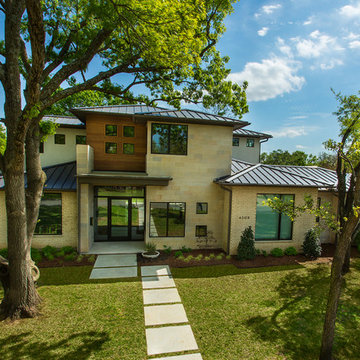
The modern mix is a blending of many materials and ideas to create a stunning home. Photography by Vernon Wentz of Ad Imagery
ダラスにあるモダンスタイルのおしゃれな家の外観 (混合材サイディング) の写真
ダラスにあるモダンスタイルのおしゃれな家の外観 (混合材サイディング) の写真
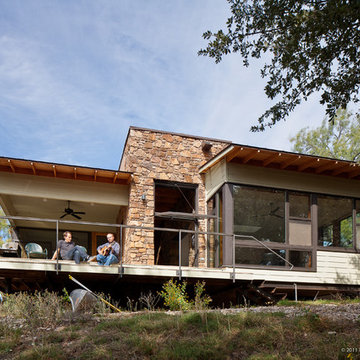
The back deck overlooks a valley, perfect place to relax or entertain.
オースティンにある中くらいなモダンスタイルのおしゃれな家の外観 (混合材サイディング) の写真
オースティンにある中くらいなモダンスタイルのおしゃれな家の外観 (混合材サイディング) の写真
モダンスタイルのベージュの家 (混合材サイディング) の写真
1

