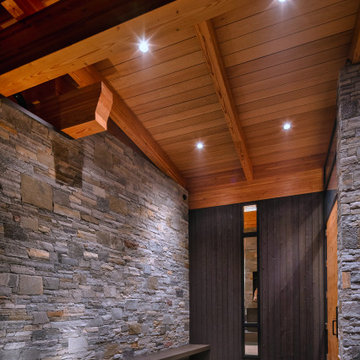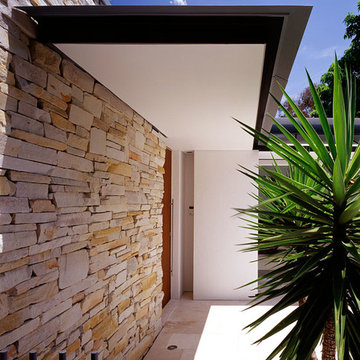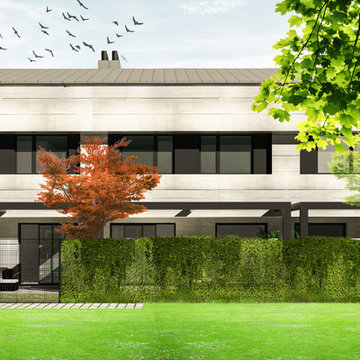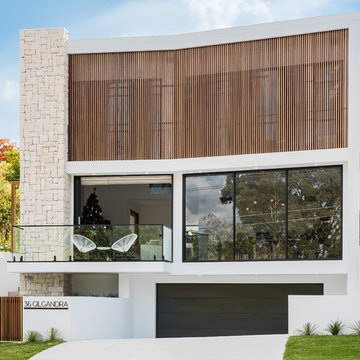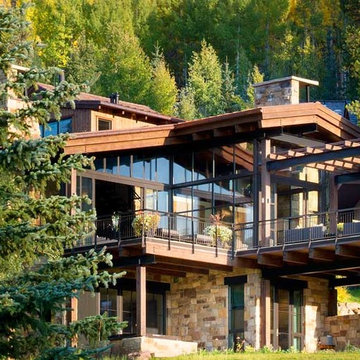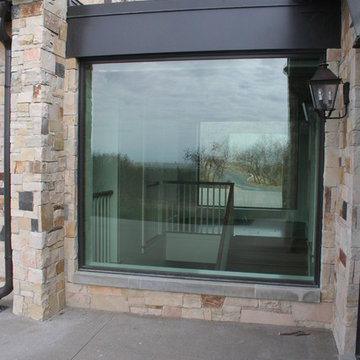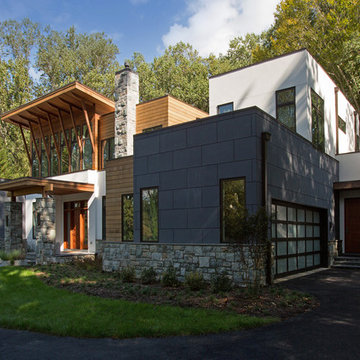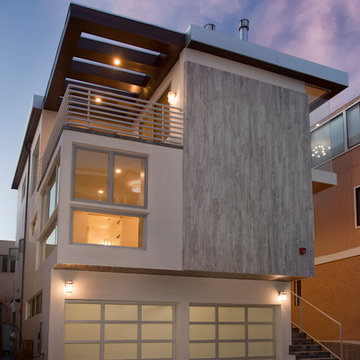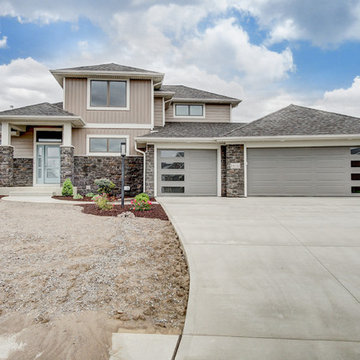モダンスタイルの三階建ての家 (石材サイディング) の写真
絞り込み:
資材コスト
並び替え:今日の人気順
写真 61〜80 枚目(全 445 枚)
1/4
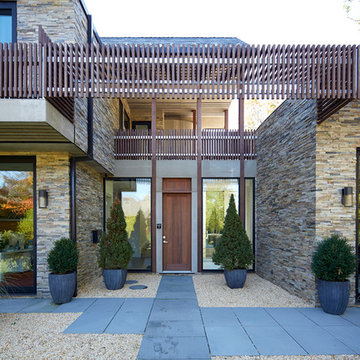
Phillip Ennis Photography
ニューヨークにある巨大なモダンスタイルのおしゃれな家の外観 (石材サイディング) の写真
ニューヨークにある巨大なモダンスタイルのおしゃれな家の外観 (石材サイディング) の写真
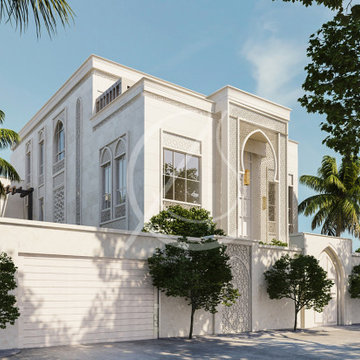
Located in Medina, Saudi Arabia, this modern Islamic private villa displays the characteristic architectural elements of its context, with a double height horseshoe arch, embellished with Islamic motifs, defines the main entrance, and terracotta exterior cladding is pleasingly contrasted with the surrounding greenery.
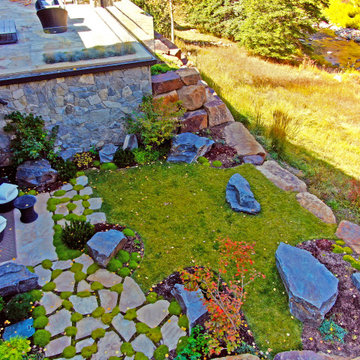
Lower terrace designed for meditation and highlighting a balance between the interior living space and the exterior expansion of that space.
デンバーにあるラグジュアリーな小さなモダンスタイルのおしゃれな家の外観 (石材サイディング、縦張り) の写真
デンバーにあるラグジュアリーな小さなモダンスタイルのおしゃれな家の外観 (石材サイディング、縦張り) の写真
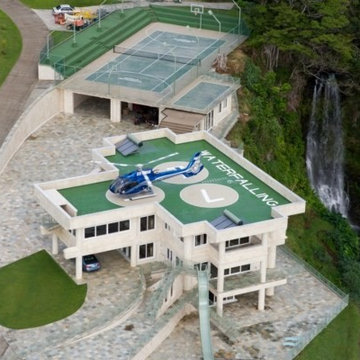
This stunning modern mansion features a helicopter landing pad, underground parking garage, tennis and basketball courts, private golf amenities and waterfalls! This home has 3 stories of elegance, by the best in the business.
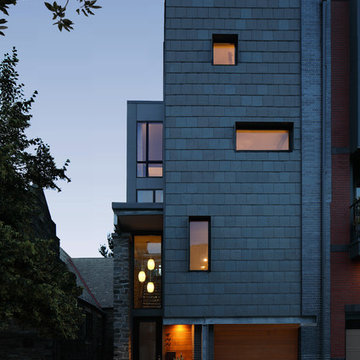
Dusk view of the Marlborough Street facade of the Kohn Residence. Primary materials: Brick, Slate, Wissahickon Schist (stone), Cedar, Architectural Metals.
Design by: RKM Architects
Photo by: Matt Wargo
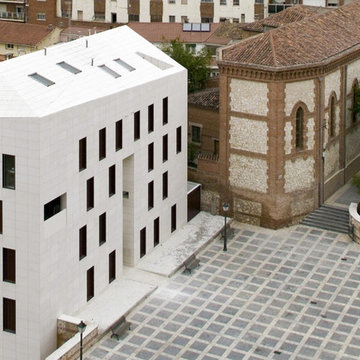
Arquitectura: Juan Llorente como socio fundador de Llps arquitectos.
Fotografías: Llps arquitectos.
他の地域にあるモダンスタイルのおしゃれな家の外観 (石材サイディング) の写真
他の地域にあるモダンスタイルのおしゃれな家の外観 (石材サイディング) の写真
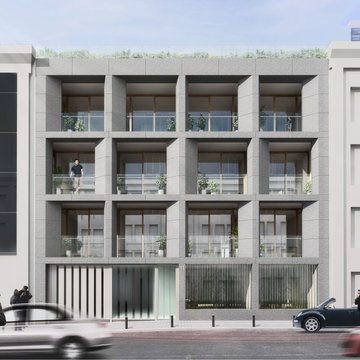
NoName Architecture es un estudio internacional de arquitectura y diseño. Conceptos arquitectónicos. Casas modernas. Reformas y Rehabilitación.
マドリードにある高級な中くらいなモダンスタイルのおしゃれな家の外観 (石材サイディング、アパート・マンション) の写真
マドリードにある高級な中くらいなモダンスタイルのおしゃれな家の外観 (石材サイディング、アパート・マンション) の写真
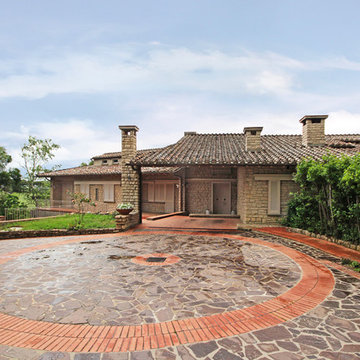
Questa progettazione della ristrutturazione di una Villa degli anni 70 da parte dello Studio JFD di Milano, è un esempio di come rendere più contemporanea un’architettura tipica del linguaggio moderno del dopo-guerra.
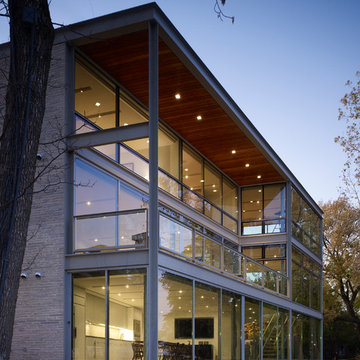
Glass, stone, wood and steel facade
Photography: Steve Hall, Hedrich Blessing
シカゴにあるモダンスタイルのおしゃれな家の外観 (石材サイディング) の写真
シカゴにあるモダンスタイルのおしゃれな家の外観 (石材サイディング) の写真
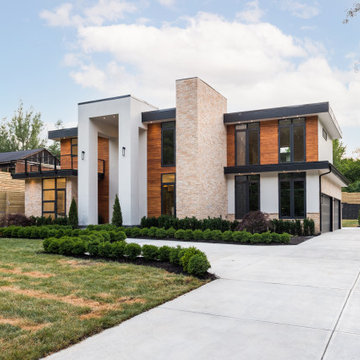
Modern Contemporary Villa exterior with black aluminum tempered full pane windows and doors, that brings in natural lighting. Featuring contrasting textures on the exterior with stucco, limestone and teak. Cans and black exterior sconces to bring light to exterior. Landscaping with beautiful hedge bushes, arborvitae trees, fresh sod and japanese cherry blossom. 4 car garage seen at right and concrete 25 car driveway. Custom treated lumber retention wall.
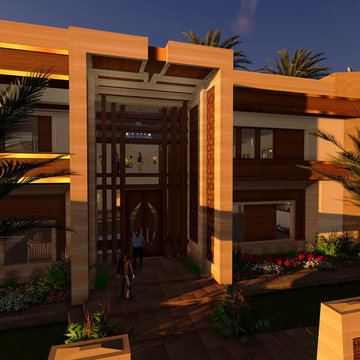
Featuring an impressive red sandstone façade accented with durable exterior wood and powder coated brushed gold aluminum trims.
This graceful home has an elegantly expressed massive main entry foyer to greet the guests.
This home has been designed with Vastu Shastra in mind and has many dedicated areas to meet all the owners specific needs.
Lots of entertainment zones for formal/informal gatherings, easy indoor/outdoor access.
There is a delightful three story central atrium topped with a 5-sided glass-bottomed roof terrace water feature.
This prismatic gem allows a soft filtered light refracting through the water to stream down through the core of the home.
Augmenting the philosophy of Brahmasthan, a powerful zone of energy radiating through the open spaces of the home.
The Roof Terrace has an exercise gym, spa and yoga rooms and an outdoor shady roof garden with lovely views of the Dubai Marina towers and Emirates Hills Golf Course, especially at night.
There is a sizable service kitchen, an elevator and dumb waiter as well as basement staff accommodation for 6.
The fully furnished basement has a 20 person theater, a games room, ample storage and also boasts an outdoor atrium open to sky above and connected by stairs to the patio party zones just off the main living room above.
There is a side yard negative-edge swimming pool with waterfall and BBQ areas.
モダンスタイルの三階建ての家 (石材サイディング) の写真
4
