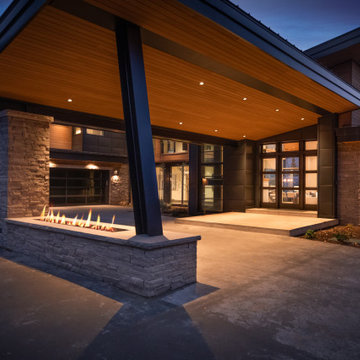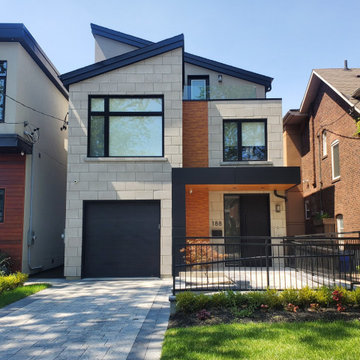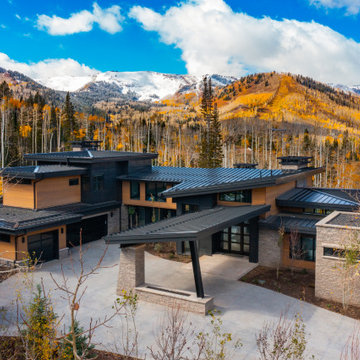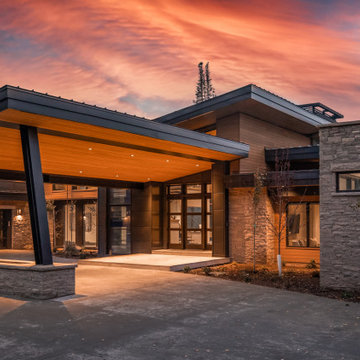モダンスタイルの家の外観 (石材サイディング) の写真
絞り込み:
資材コスト
並び替え:今日の人気順
写真 1〜10 枚目(全 10 枚)
1/5

Devastated by Sandy, this existing traditional beach home in Manasquan was transformed into a modern beach get away. By lifting the house and transforming the interior and exterior, the house has been re-imagined into a warm modern beach home. The material selection of natural materials (cedar tongue and grove siding and a grey stone) created a warm feel to the overall modern design. Creating a balcony on the master bedroom level and an outdoor entertainment area on the third level allows the residents to fully enjoy beach living and views to the ocean.
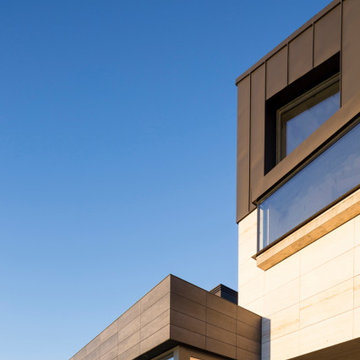
VIVIENDA UNIFAMILIAR MODERNA DE CUBIERTA INCLINADA:
Es importante adaptarse a las condiciones climáticas de las zonas donde se va a realizar una vivienda, en una zona como Galicia que llueve mucho, la elección de una cubierta inclinada supone un acierto y tal como se aprecia en este proyecto, porque la vivienda tenga cubierta inclinada tiene que ser incompatible con espacios amplias y modernos; y materiales tradicionales usados con técnicas de hoy que garantizan un mejor ahorro energético.
Esta vivienda tiene una calificación A en cuanto a eficiencia energética, la máxima calificación, lo que supone un ahorro energético y unas bajas emisiones de CO2
Vivienda unifamiliar realizada con fachada ventilada de piedra Travertino y cubierta de zinc negro.
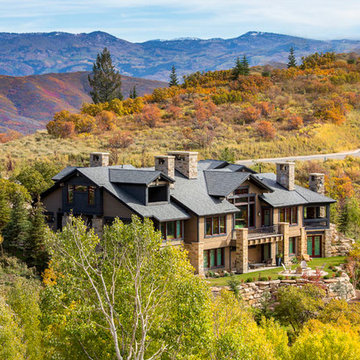
Nestled in the heart of the mountains, the exterior of this home is stunning and still blends beautifully with the environment.
ソルトレイクシティにあるモダンスタイルのおしゃれな家の外観 (石材サイディング) の写真
ソルトレイクシティにあるモダンスタイルのおしゃれな家の外観 (石材サイディング) の写真
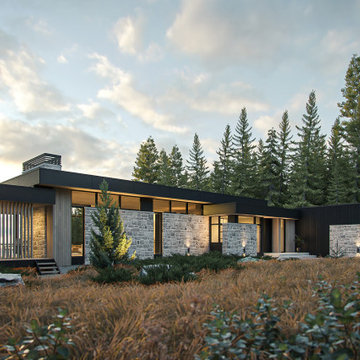
Entre singularité et intemporalité, il y a une fine ligne sur laquelle la résidence Pointe des Îles trouve son équilibre.
Implantée dans une zone boisée, son corps principal est orienté de manière à avoir une vue directe sur la plage et le lac. Les deux ailes du rez-de-chaussée son liées par un passage vitré des murs au plancher : au bout de ce couloir invisible se trouve la spacieuse suite des maîtres, isolée des aires de vie pour une intimité accrue.
Entre modernité et chaleur, prestance et sobriété, transparence et opacité, les contraires s’attirent et s’allient pour un résultat tout en finesse.
Plus d'informations : https://sgda.ca/projets/pointe-des-iles/
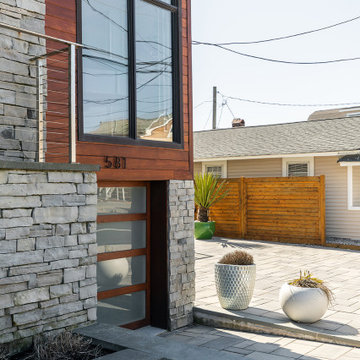
Devastated by Sandy, this existing traditional beach home in Manasquan was transformed into a modern beach get away. By lifting the house and transforming the interior and exterior, the house has been re-imagined into a warm modern beach home. The material selection of natural materials (cedar tongue and grove siding and a grey stone) created a warm feel to the overall modern design.
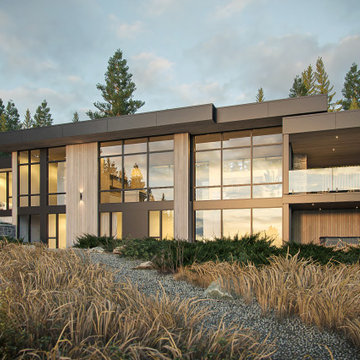
Entre singularité et intemporalité, il y a une fine ligne sur laquelle la résidence Pointe des Îles trouve son équilibre.
Implantée dans une zone boisée, son corps principal est orienté de manière à avoir une vue directe sur la plage et le lac. Les deux ailes du rez-de-chaussée son liées par un passage vitré des murs au plancher : au bout de ce couloir invisible se trouve la spacieuse suite des maîtres, isolée des aires de vie pour une intimité accrue.
Entre modernité et chaleur, prestance et sobriété, transparence et opacité, les contraires s’attirent et s’allient pour un résultat tout en finesse.
Plus d'informations : https://sgda.ca/projets/pointe-des-iles/
モダンスタイルの家の外観 (石材サイディング) の写真
1
