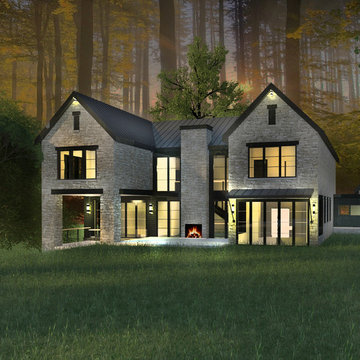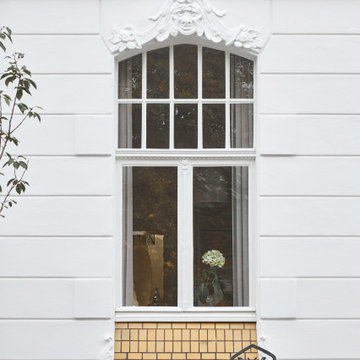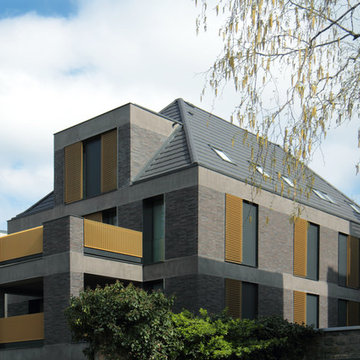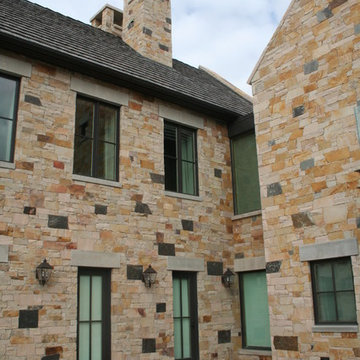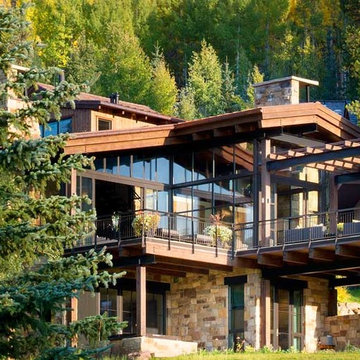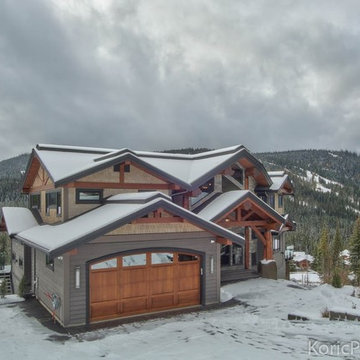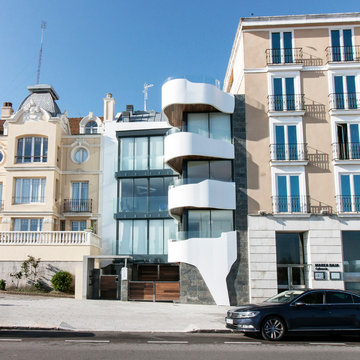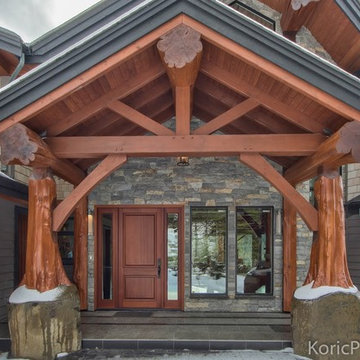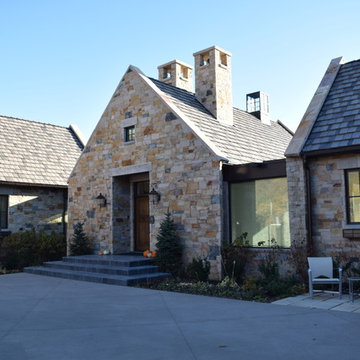モダンスタイルの家の外観 (石材サイディング) の写真
絞り込み:
資材コスト
並び替え:今日の人気順
写真 1〜20 枚目(全 76 枚)
1/5

Phillip Ennis Photography
ニューヨークにある巨大なモダンスタイルのおしゃれな家の外観 (石材サイディング) の写真
ニューヨークにある巨大なモダンスタイルのおしゃれな家の外観 (石材サイディング) の写真
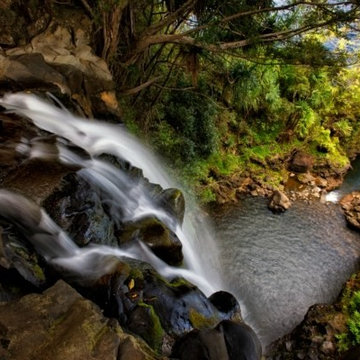
World Renowned Architecture Coastal Architects of Fratantoni Design created this beautiful home complete with a private waterfall! Waterfall homes definitely are our new favorite. We love the way this modern mansion sits on a cliff (and everything else about it). Reach out to the top architecture firm in Hawaii and let them show you how easy it is working with the best in the industry.
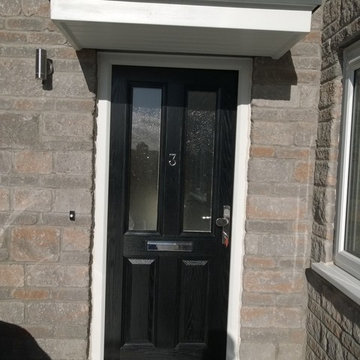
Situated on the site of the former Highwayman Public House, a scheme was approved by South Gloucestershire Council in 2012.
The development features a Commercial Unit to the ground floor of a new four-storey building.
Constructed from timber frame, with traditional stone wall materials and dormer roof detailing, the upper floors contain a total of 7 flats (a mixture of one, two and three bedrooms) and to the rear of the site, 2 two bedroom houses.
Of the seven flats the third and fourth floors contain four Duplex flats each with two bedrooms (one of which has a WC/Shower room).
To the rear two houses, open plan parking bays and a communal garden complete with lawn area and space for the planting of produce, complete the site layout.
The development was completed in April 2015 and by the latter part of the following month, all units had been sold.
The main contractor was Blackhorse Construction Limited and the Structural Engineer was KB2.
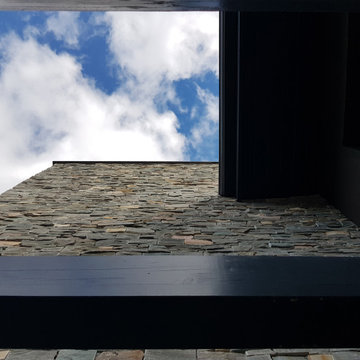
La propuesta de diseño, se fundamenta en el juego de planos que se interceptan y permiten crear una composición abierta, donde la luz y los contrastes de sombra caracterizan cada uno de los espacios. La piedra natural caracteriza y estructura el proyecto y cada uno de los espacios
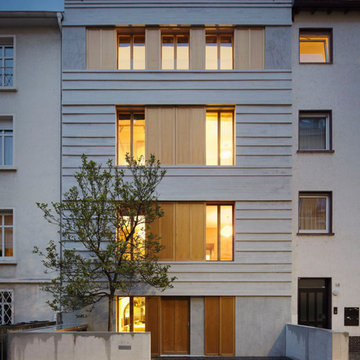
Stadthaus, Frankfurt/M.
Sanierung und Umbau eines Hauses im Frankfurter Nordend. Das ehemals dreigeschossige Bürgerhaus aus den 60er Jahren des 19. Jahrhunderts wurde nach dem 2. Weltkrieg durch ein Mezzaningeschoss erweitert. Die desolate Bausubstanz und der heruntergekommene Zustand machen weitreichende Sanierungs- und Umbaumaßnahmen nötig. Die neue Sandsteinfassade mit den ebenengleich angeordneten Schiebeläden aus Eiche versucht eine zeitgemäße Interpretation eines bürgerlichen Stadthauses, ohne den klassizistischen Ursprung zu verleugnen. Dadurch wird die Fassade zweifach lesbar: einerseits traditionell mit dreizoniger Gliederung andererseits modern durch die Zusammenfassung in einen „Fensterblock“ und die horizontale Schichtung der verschieden starken Steinlagen.
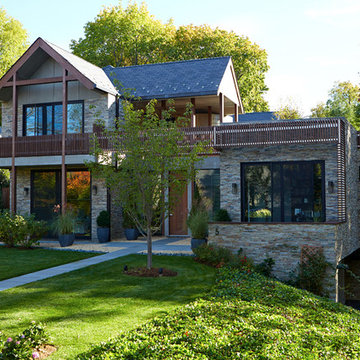
Phillip Ennis Photography
ニューヨークにある巨大なモダンスタイルのおしゃれな家の外観 (石材サイディング) の写真
ニューヨークにある巨大なモダンスタイルのおしゃれな家の外観 (石材サイディング) の写真
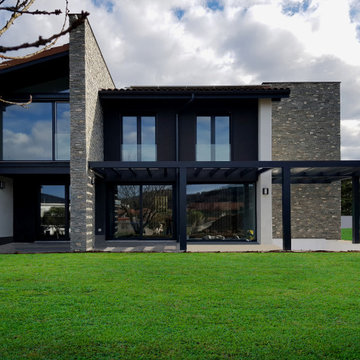
La propuesta de diseño, se fundamenta en el juego de planos que se interceptan y permiten crear una composición abierta, donde la luz y los contrastes de sombra caracterizan cada uno de los espacios. La piedra natural caracteriza y estructura el proyecto y cada uno de los espacios
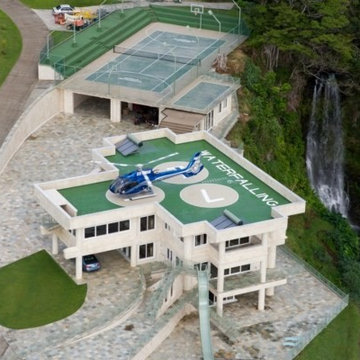
This stunning modern mansion features a helicopter landing pad, underground parking garage, tennis and basketball courts, private golf amenities and waterfalls! This home has 3 stories of elegance, by the best in the business.
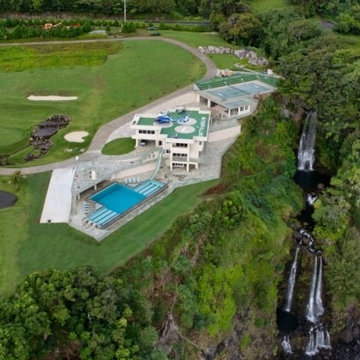
We can't get over this modern mansion design; from the 6 car garage to the Olympic size pool and helicopter landing pad, these luxury home architects pulled out all the stops for this gorgeous estate.
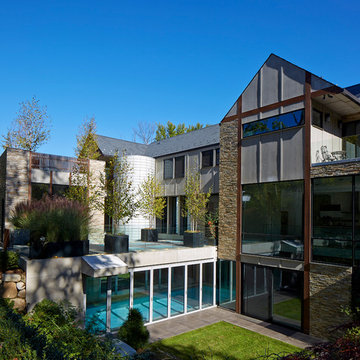
Phillip Ennis Photography
ニューヨークにある巨大なモダンスタイルのおしゃれな家の外観 (石材サイディング) の写真
ニューヨークにある巨大なモダンスタイルのおしゃれな家の外観 (石材サイディング) の写真
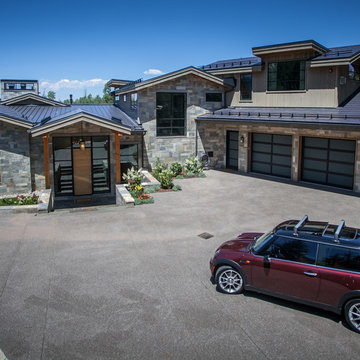
Richard Klein Architect now in Walnut Creek, CA. Sven Alstrom Ecological Architecture Associate Architect. Kitchen and Lighting Design throughout custom home.
モダンスタイルの家の外観 (石材サイディング) の写真
1
