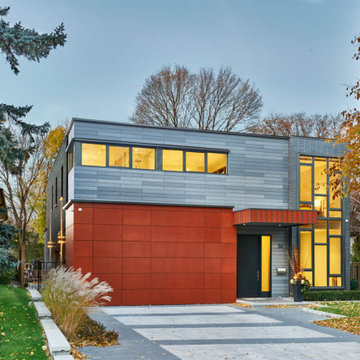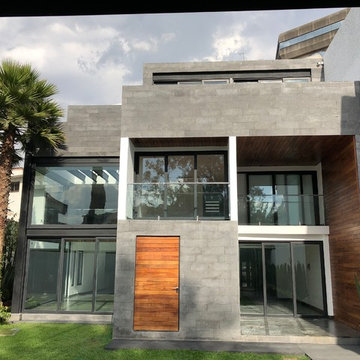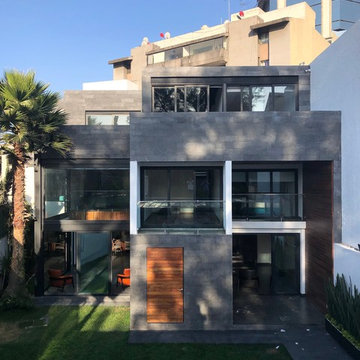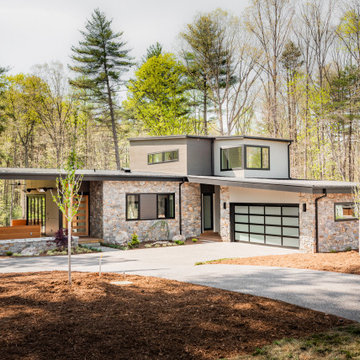モダンスタイルの三階建ての家 (混合材屋根、石材サイディング) の写真
絞り込み:
資材コスト
並び替え:今日の人気順
写真 1〜20 枚目(全 25 枚)
1/5
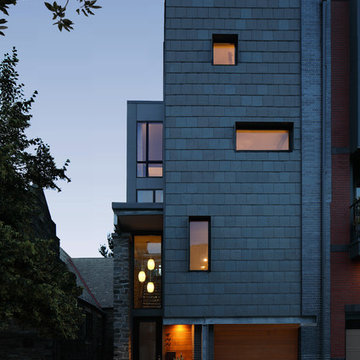
Dusk view of the Marlborough Street facade of the Kohn Residence. Primary materials: Brick, Slate, Wissahickon Schist (stone), Cedar, Architectural Metals.
Design by: RKM Architects
Photo by: Matt Wargo
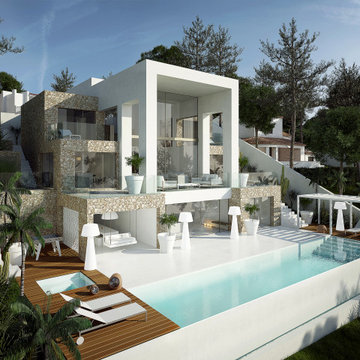
Proyecto de vivienda unifamiliar aislada y piscina
マヨルカ島にある高級なモダンスタイルのおしゃれな家の外観 (石材サイディング、混合材屋根) の写真
マヨルカ島にある高級なモダンスタイルのおしゃれな家の外観 (石材サイディング、混合材屋根) の写真
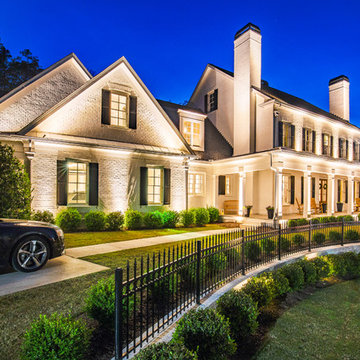
Governors Towne Club in Acworth Georgia,
アトランタにあるラグジュアリーな巨大なモダンスタイルのおしゃれな家の外観 (石材サイディング、混合材屋根) の写真
アトランタにあるラグジュアリーな巨大なモダンスタイルのおしゃれな家の外観 (石材サイディング、混合材屋根) の写真
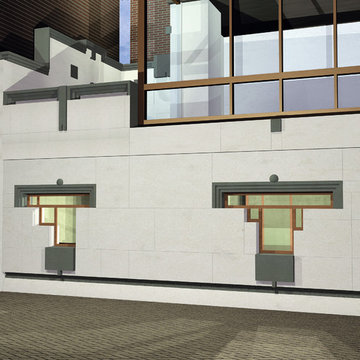
The exterior facade redesigned by George Ranalli Architect features a striking combination of classic and contemporary design elements that seamlessly blend together. The large Mahogany windows serve as the main focal point of the facade, offering a glimpse of the lush greenery of the garden yard from the new breakfast room and dining room. The windows are set within a carefully crafted limestone frame, which adds a touch of elegance and grandeur to the overall design.
The proportions of the windows are balanced and harmonious, and their warm, rich color complements the soft gray tones of the limestone. The windows also feature custom-designed mullions that create a subtle pattern, adding a layer of detail and sophistication to the facade.
The overall effect of the new facade is one of understated luxury and refinement. The large windows invite natural light into the interior spaces, while also providing stunning views of the surrounding landscape. The design is a testament to George Ranalli Architect's ability to blend classic and contemporary elements in a way that is both timeless and innovative.
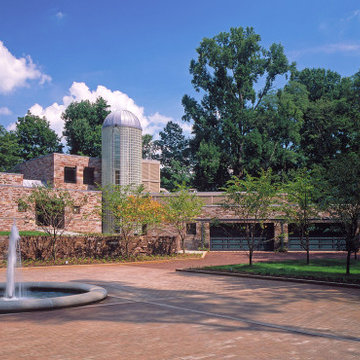
Autretemps is a spectacular stone and glass house on 22 wooded acres between the canal and the Delaware River. From the front it presents itself as "stone boxes"—solid masses with thick walls and few punctures.
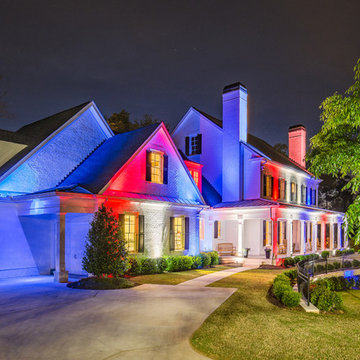
Governors Towne Club in Acworth Georgia, Color changing led lights. This house looks amazing.
アトランタにあるラグジュアリーな巨大なモダンスタイルのおしゃれな家の外観 (石材サイディング、混合材屋根) の写真
アトランタにあるラグジュアリーな巨大なモダンスタイルのおしゃれな家の外観 (石材サイディング、混合材屋根) の写真
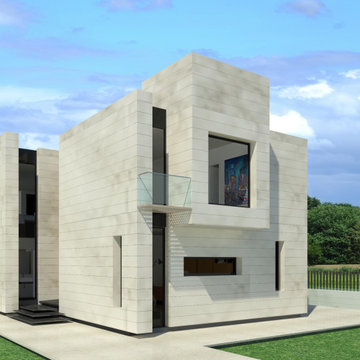
Imagen lateral donde se aprecian los volúmenes cúbicos, gruesos muros y los grandes ventanales con huecos rasgados en vertical, que aportan luz natural aprovechado la orientación.
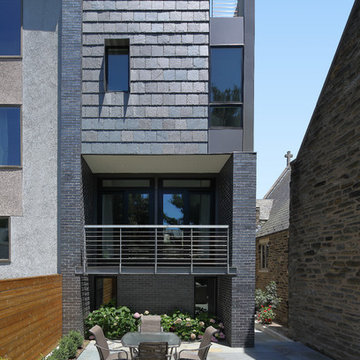
View if the rear facade and Pennsylvania bluestone terrace adjacent to the neighboring stone church.
Design By: RKM Architects
Photo by: Matt Wargo
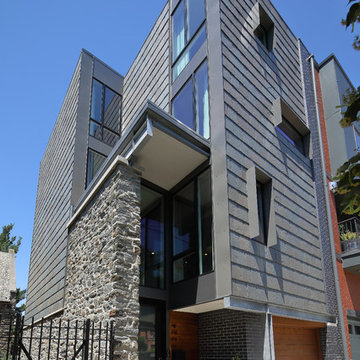
Kohn Residence: Oblique view of the Marlborough Street entry from the Southeast.
Design by: RKM Architects.
Photo by: Matt Wargo
フィラデルフィアにある高級なモダンスタイルのおしゃれな家の外観 (石材サイディング、タウンハウス、混合材屋根) の写真
フィラデルフィアにある高級なモダンスタイルのおしゃれな家の外観 (石材サイディング、タウンハウス、混合材屋根) の写真
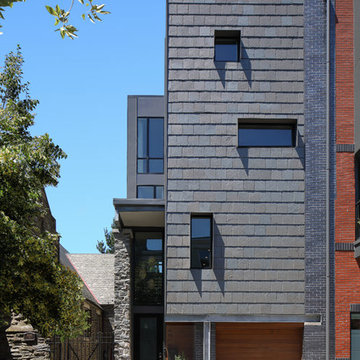
Daytime view of the Marlborough Street facade off the Kohn Residence. Primary materials: Brick, Slate, Wissahickon Schist (stone), Cedar, Architectural Metals.
Design by: RKM Architects
Photo by: Matt Wargo
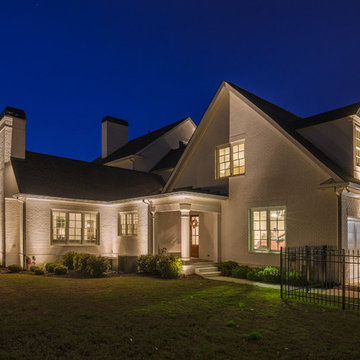
Governors Towne Club in Acworth Georgia.
アトランタにあるラグジュアリーな巨大なモダンスタイルのおしゃれな家の外観 (石材サイディング、混合材屋根) の写真
アトランタにあるラグジュアリーな巨大なモダンスタイルのおしゃれな家の外観 (石材サイディング、混合材屋根) の写真
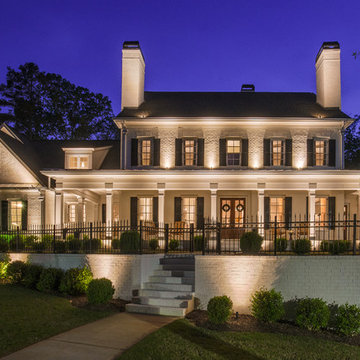
Governors Towne Club in Acworth Georgia, Soft white led lights
アトランタにあるラグジュアリーな巨大なモダンスタイルのおしゃれな家の外観 (石材サイディング、混合材屋根) の写真
アトランタにあるラグジュアリーな巨大なモダンスタイルのおしゃれな家の外観 (石材サイディング、混合材屋根) の写真
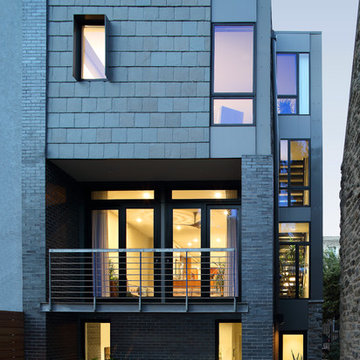
View of the rear elevation at dusk showing great room and stair hall in the interior.
Design by: RKM Architects
Image by: Matt Wargo
フィラデルフィアにある高級なモダンスタイルのおしゃれな家の外観 (石材サイディング、タウンハウス、混合材屋根) の写真
フィラデルフィアにある高級なモダンスタイルのおしゃれな家の外観 (石材サイディング、タウンハウス、混合材屋根) の写真
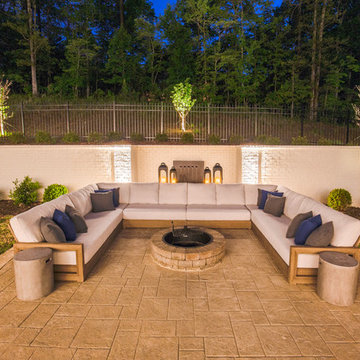
Governors Towne Club in Acworth Georgia, up lights in the backyard.
アトランタにあるラグジュアリーな巨大なモダンスタイルのおしゃれな家の外観 (石材サイディング、混合材屋根) の写真
アトランタにあるラグジュアリーな巨大なモダンスタイルのおしゃれな家の外観 (石材サイディング、混合材屋根) の写真
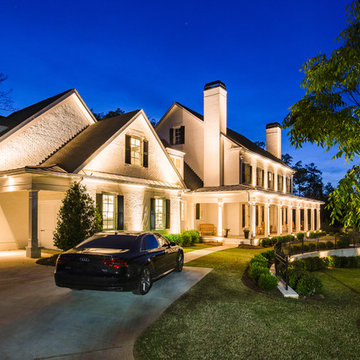
Governors Towne Club in Acworth Georgia,
アトランタにあるラグジュアリーな巨大なモダンスタイルのおしゃれな家の外観 (石材サイディング、混合材屋根) の写真
アトランタにあるラグジュアリーな巨大なモダンスタイルのおしゃれな家の外観 (石材サイディング、混合材屋根) の写真
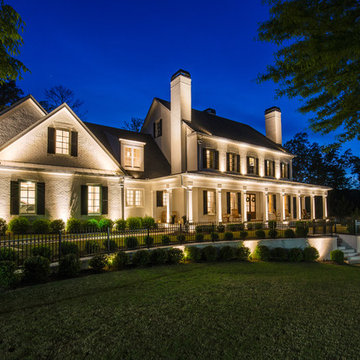
Governors Towne Club in Acworth Georgia
アトランタにあるラグジュアリーな巨大なモダンスタイルのおしゃれな家の外観 (石材サイディング、混合材屋根) の写真
アトランタにあるラグジュアリーな巨大なモダンスタイルのおしゃれな家の外観 (石材サイディング、混合材屋根) の写真
モダンスタイルの三階建ての家 (混合材屋根、石材サイディング) の写真
1
