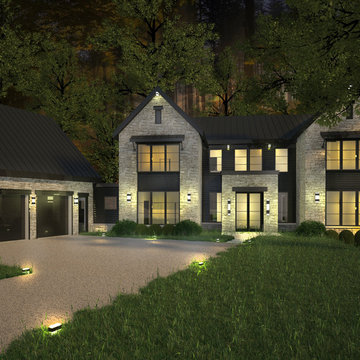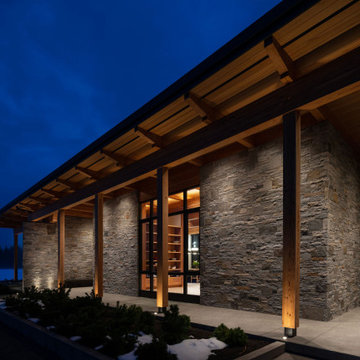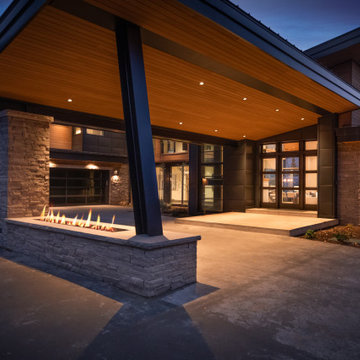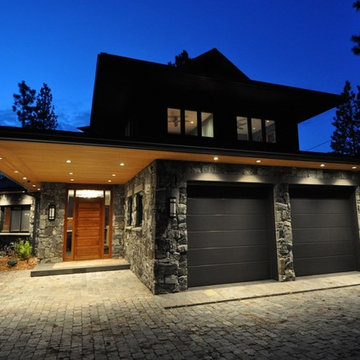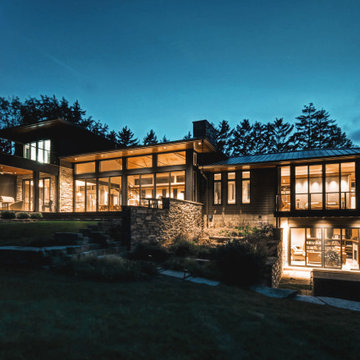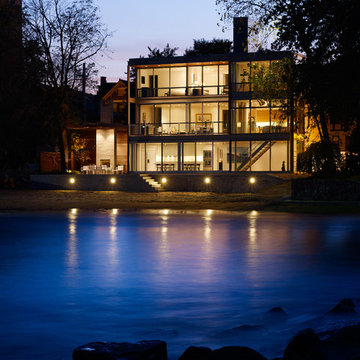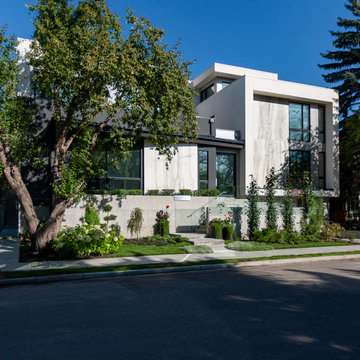黒いモダンスタイルの三階建ての家 (石材サイディング) の写真
絞り込み:
資材コスト
並び替え:今日の人気順
写真 1〜20 枚目(全 46 枚)
1/5

Phillip Ennis Photography
ニューヨークにある巨大なモダンスタイルのおしゃれな家の外観 (石材サイディング) の写真
ニューヨークにある巨大なモダンスタイルのおしゃれな家の外観 (石材サイディング) の写真
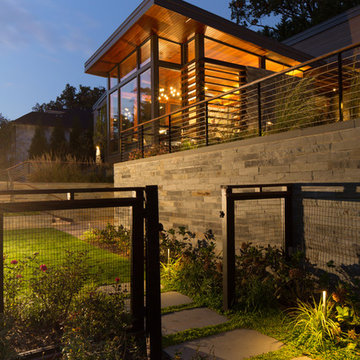
Photo by Anice Hoachlander
ワシントンD.C.にある高級なモダンスタイルのおしゃれな家の外観 (石材サイディング) の写真
ワシントンD.C.にある高級なモダンスタイルのおしゃれな家の外観 (石材サイディング) の写真
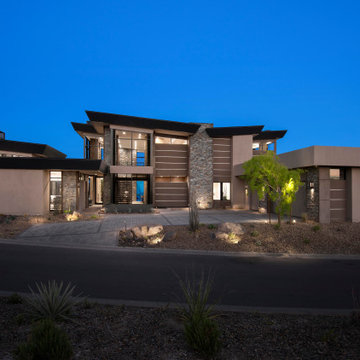
A rich blend of neutral colors and horizontal bands showcase the low-key ambiance of this contemporary residence once the sun goes down.
The Village at Seven Desert Mountain—Scottsdale
Architecture: Drewett Works
Builder: Cullum Homes
Interiors: Ownby Design
Landscape: Greey | Pickett
Photographer: Dino Tonn
https://www.drewettworks.com/the-model-home-at-village-at-seven-desert-mountain/
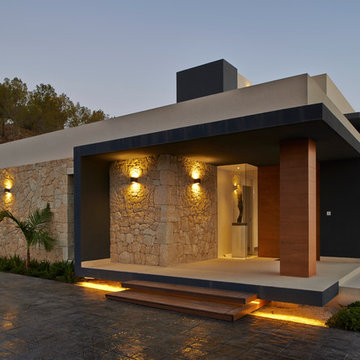
Ébano Arquitectura de Interiores renueva una vivienda ya anticuada aportando todas las comodidades actuales y dándole un estilo contemporáneo de lineas cuidadas. El uso de materiales como la piedra en el exterior y la madera en el interior, enfatizados con iluminación indirecta aportan calidez al espacio.
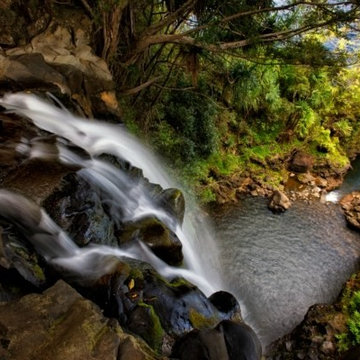
World Renowned Architecture Coastal Architects of Fratantoni Design created this beautiful home complete with a private waterfall! Waterfall homes definitely are our new favorite. We love the way this modern mansion sits on a cliff (and everything else about it). Reach out to the top architecture firm in Hawaii and let them show you how easy it is working with the best in the industry.
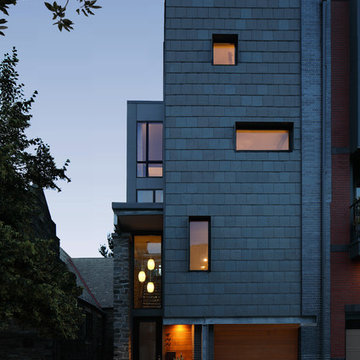
Dusk view of the Marlborough Street facade of the Kohn Residence. Primary materials: Brick, Slate, Wissahickon Schist (stone), Cedar, Architectural Metals.
Design by: RKM Architects
Photo by: Matt Wargo
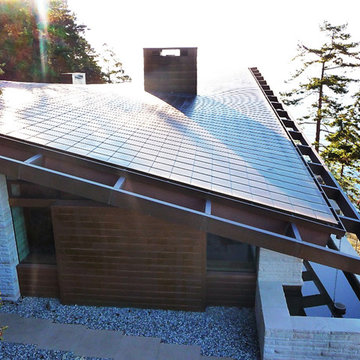
Hyperbolic metal roof by Ace Copper
Project Architect: The late, Daniel Evan White of Daniel Evan White Studio
Project Builder: Hammond & Davies Log Builders
Material: .032″ C280 Muntz Bronze
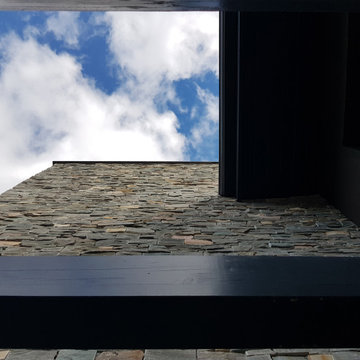
La propuesta de diseño, se fundamenta en el juego de planos que se interceptan y permiten crear una composición abierta, donde la luz y los contrastes de sombra caracterizan cada uno de los espacios. La piedra natural caracteriza y estructura el proyecto y cada uno de los espacios
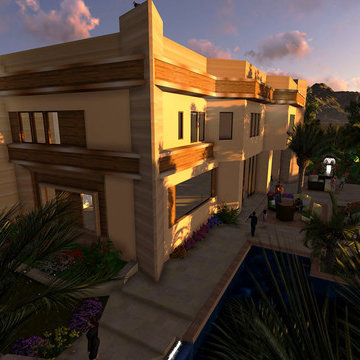
Featuring an impressive red sandstone façade accented with durable exterior wood and powder coated brushed gold aluminum trims.
This graceful home has an elegantly expressed massive main entry foyer to greet the guests.
This home has been designed with Vastu Shastra in mind and has many dedicated areas to meet all the owners specific needs.
Lots of entertainment zones for formal/informal gatherings, easy indoor/outdoor access.
There is a delightful three story central atrium topped with a 5-sided glass-bottomed roof terrace water feature.
This prismatic gem allows a soft filtered light refracting through the water to stream down through the core of the home.
Augmenting the philosophy of Brahmasthan, a powerful zone of energy radiating through the open spaces of the home.
The Roof Terrace has an exercise gym, spa and yoga rooms and an outdoor shady roof garden with lovely views of the Dubai Marina towers and Emirates Hills Golf Course, especially at night.
There is a sizable service kitchen, an elevator and dumb waiter as well as basement staff accommodation for 6.
The fully furnished basement has a 20 person theater, a games room, ample storage and also boasts an outdoor atrium open to sky above and connected by stairs to the patio party zones just off the main living room above.
There is a side yard negative-edge swimming pool with waterfall and BBQ areas.
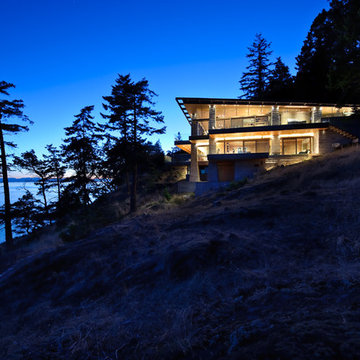
Hyperbolic metal roof by Ace Copper.
Project Architect: The late, Daniel Evan White of Daniel Evan White Studio.
Project Builder: Hammond & Davies Log Builders.
Material: .032″ C280 Muntz Bronze.
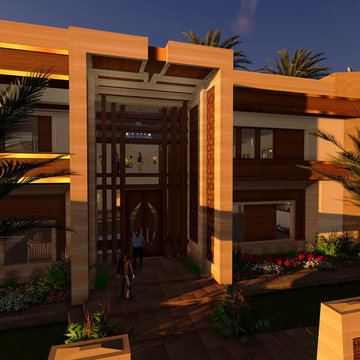
Featuring an impressive red sandstone façade accented with durable exterior wood and powder coated brushed gold aluminum trims.
This graceful home has an elegantly expressed massive main entry foyer to greet the guests.
This home has been designed with Vastu Shastra in mind and has many dedicated areas to meet all the owners specific needs.
Lots of entertainment zones for formal/informal gatherings, easy indoor/outdoor access.
There is a delightful three story central atrium topped with a 5-sided glass-bottomed roof terrace water feature.
This prismatic gem allows a soft filtered light refracting through the water to stream down through the core of the home.
Augmenting the philosophy of Brahmasthan, a powerful zone of energy radiating through the open spaces of the home.
The Roof Terrace has an exercise gym, spa and yoga rooms and an outdoor shady roof garden with lovely views of the Dubai Marina towers and Emirates Hills Golf Course, especially at night.
There is a sizable service kitchen, an elevator and dumb waiter as well as basement staff accommodation for 6.
The fully furnished basement has a 20 person theater, a games room, ample storage and also boasts an outdoor atrium open to sky above and connected by stairs to the patio party zones just off the main living room above.
There is a side yard negative-edge swimming pool with waterfall and BBQ areas.
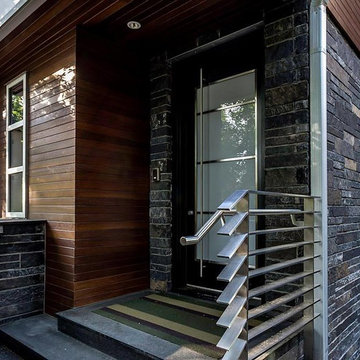
Stunning Mount Royal home in Calgary.
カルガリーにある中くらいなモダンスタイルのおしゃれな家の外観 (石材サイディング) の写真
カルガリーにある中くらいなモダンスタイルのおしゃれな家の外観 (石材サイディング) の写真
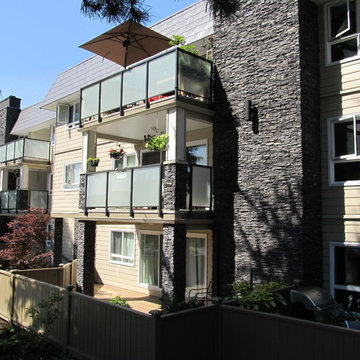
Full building enclosure restoration in White Rock, BC
バンクーバーにある中くらいなモダンスタイルのおしゃれな家の外観 (石材サイディング) の写真
バンクーバーにある中くらいなモダンスタイルのおしゃれな家の外観 (石材サイディング) の写真
黒いモダンスタイルの三階建ての家 (石材サイディング) の写真
1
