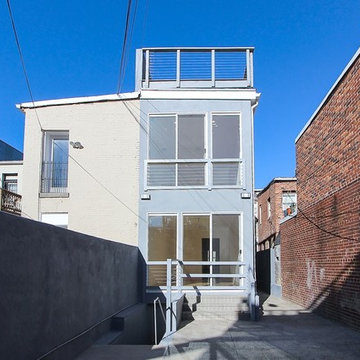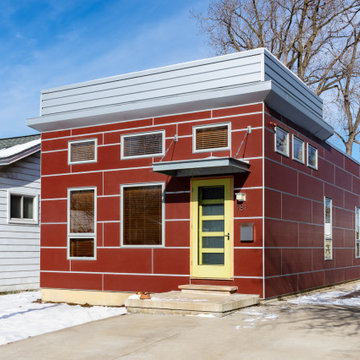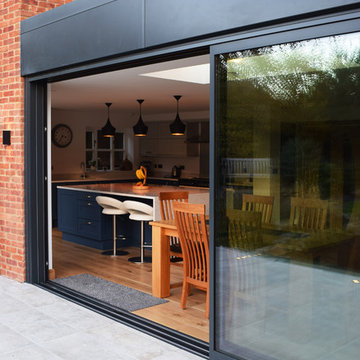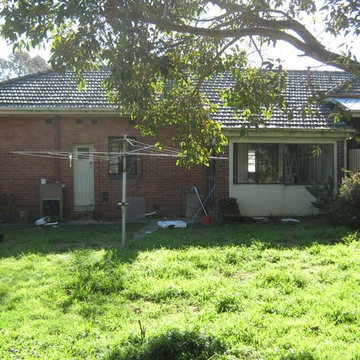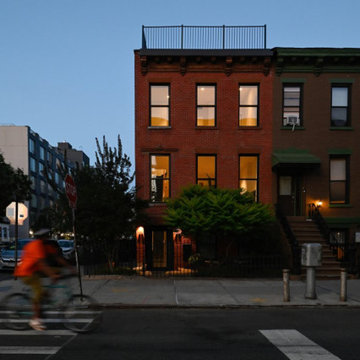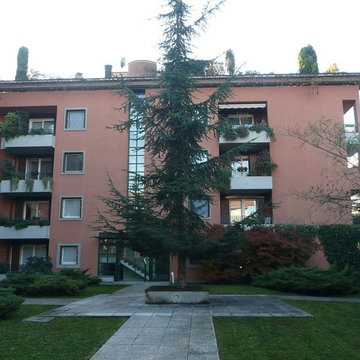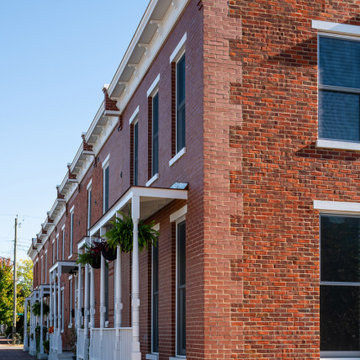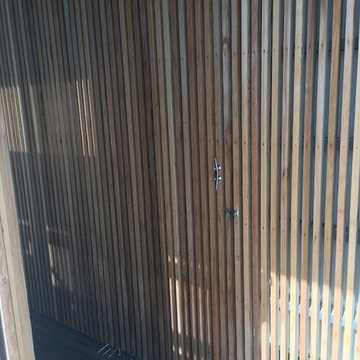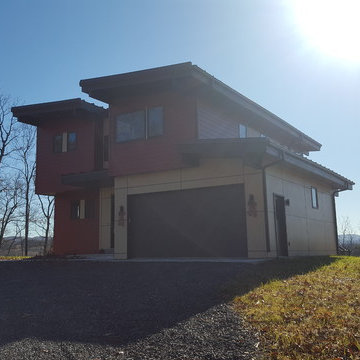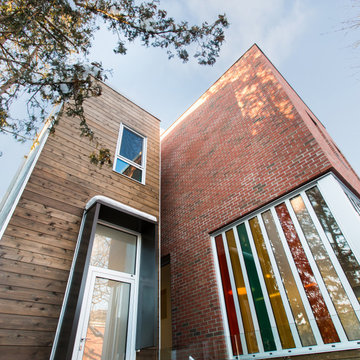モダンスタイルの家の外観の写真
絞り込み:
資材コスト
並び替え:今日の人気順
写真 161〜180 枚目(全 222 枚)
1/4
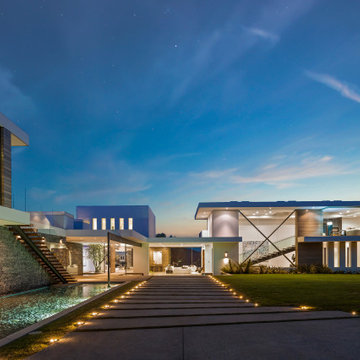
Benedict Canyon Beverly Hills luxury mansion with modern architectural design featuring glass walls and water features
ロサンゼルスにある巨大なモダンスタイルのおしゃれな家の外観の写真
ロサンゼルスにある巨大なモダンスタイルのおしゃれな家の外観の写真
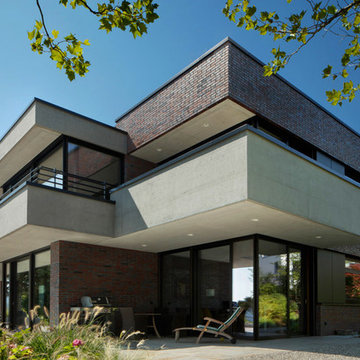
Modernes Einfamilienhaus über zwei Etagen in Herrliberg am Zürichsee.
Architektur: ARGE Heinz Müller + Partner Architekten, Küsnacht mit Markus Schillig Matt Architekten GmbH, Zürich
Fotografie: Florian Selig
Klinker: Lübeck GT Modf (290 x 90 x 52 mm)
Verklinkerte Fläche: ca. 170 m²
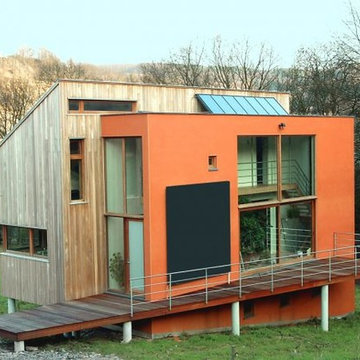
Exemple d'habitation bioclimatique réalisée en Belgique :
De grandes ouvertures au Sud garantissent des apports solaire importants en hivers.
Le bloc rouge, fait "effet de serre" et génère des apports de chaleur solaire importants.
En été il suffit d'isoler ce compartiment par la fermeture des portes intérieures pour faire une pièce tampon protégeant l'habitation de la chaleur.
Des panneaux solaires thermiques installés en toiture produisent l'eau chaude sanitaire qui est également utilisée pour le plancher chauffant.
Maison réalisée par la société Villas & Bois
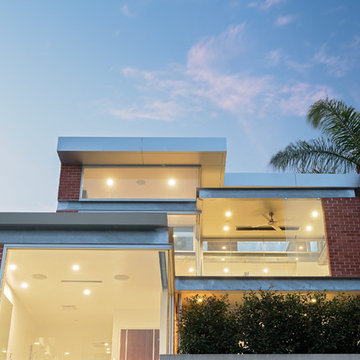
Bold rear addition takes full advantage of the slope to capture the city views. Floor to ceiling windows, frameless glass balustrade and steel finishes.
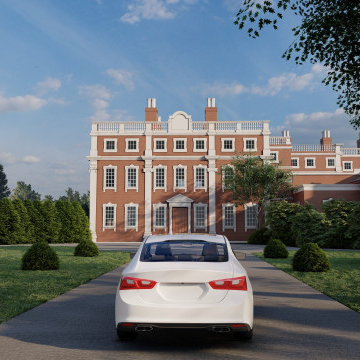
The Amazing Resort by Yantram 3D Walkthrough Studio is an extraordinary project that will showcase our company’s ability to create stunning 3D architectural visualizations. This fully-interactive 3D walkthrough will take potential clients on a tour of the resort, starting from the lobby and moving through to the guest rooms, restaurants, and other public areas. potential clients will be able to see firsthand what it would be like to stay at The Amazing Resort.
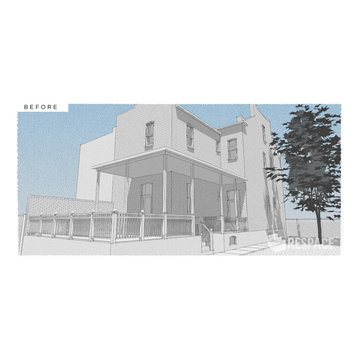
Have an amazing, historic brick home in the city? Looking to upgrade your contemporary way of life with an epic remodel? The South City is a perfect representation of the kind of architectural challenge that REspace welcomes with open arms. Without wrecking the historic splendor of your 100 year old gem, we can properly transform your residence both inside and out to fit your modern lifestyle. From deck upgrades to kitchen enhancements to new closets and formerly blocked third-story views, we can make your metropolitan home an incredible urban paradise.
Image by REspace Design
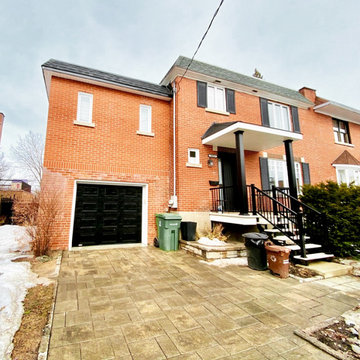
Home Extension in Ahuntsic.
モントリオールにある高級なモダンスタイルのおしゃれな家の外観 (レンガサイディング) の写真
モントリオールにある高級なモダンスタイルのおしゃれな家の外観 (レンガサイディング) の写真
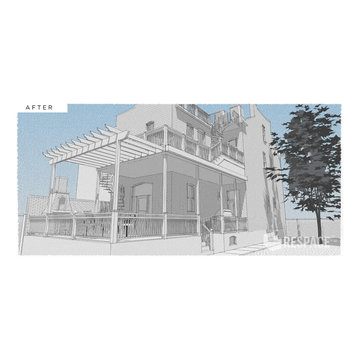
Have an amazing, historic brick home in the city? Looking to upgrade your contemporary way of life with an epic remodel? The South City is a perfect representation of the kind of architectural challenge that REspace welcomes with open arms. Without wrecking the historic splendor of your 100 year old gem, we can properly transform your residence both inside and out to fit your modern lifestyle. From deck upgrades to kitchen enhancements to new closets and formerly blocked third-story views, we can make your metropolitan home an incredible urban paradise.
Image by REspace Design
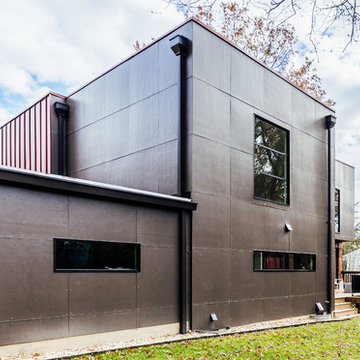
Tod Connell
todconnellphotography.com
cell 703.472.9472
ワシントンD.C.にある中くらいなモダンスタイルのおしゃれな家の外観 (混合材サイディング、混合材屋根) の写真
ワシントンD.C.にある中くらいなモダンスタイルのおしゃれな家の外観 (混合材サイディング、混合材屋根) の写真
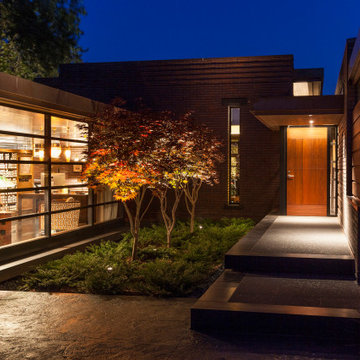
A tea pot, being a vessel, is defined by the space it contains, it is not the tea pot that is important, but the space.
Crispin Sartwell
Located on a lake outside of Milwaukee, the Vessel House is the culmination of an intense 5 year collaboration with our client and multiple local craftsmen focused on the creation of a modern analogue to the Usonian Home.
As with most residential work, this home is a direct reflection of it’s owner, a highly educated art collector with a passion for music, fine furniture, and architecture. His interest in authenticity drove the material selections such as masonry, copper, and white oak, as well as the need for traditional methods of construction.
The initial diagram of the house involved a collection of embedded walls that emerge from the site and create spaces between them, which are covered with a series of floating rooves. The windows provide natural light on three sides of the house as a band of clerestories, transforming to a floor to ceiling ribbon of glass on the lakeside.
The Vessel House functions as a gallery for the owner’s art, motorcycles, Tiffany lamps, and vintage musical instruments – offering spaces to exhibit, store, and listen. These gallery nodes overlap with the typical house program of kitchen, dining, living, and bedroom, creating dynamic zones of transition and rooms that serve dual purposes allowing guests to relax in a museum setting.
Through it’s materiality, connection to nature, and open planning, the Vessel House continues many of the Usonian principles Wright advocated for.
Overview
Oconomowoc, WI
Completion Date
August 2015
Services
Architecture, Interior Design, Landscape Architecture
モダンスタイルの家の外観の写真
9
