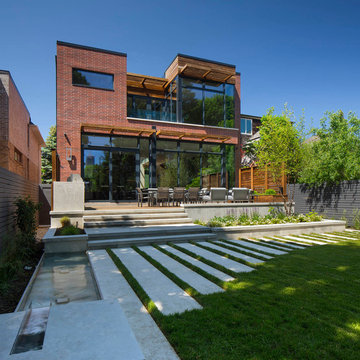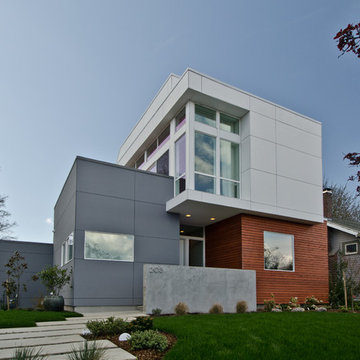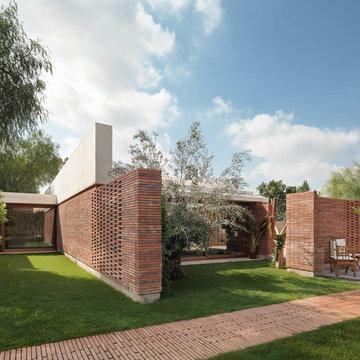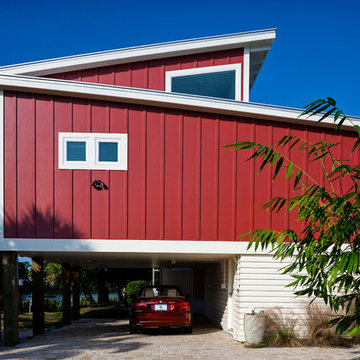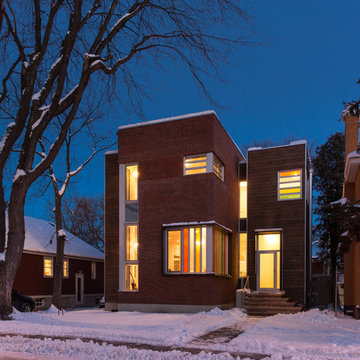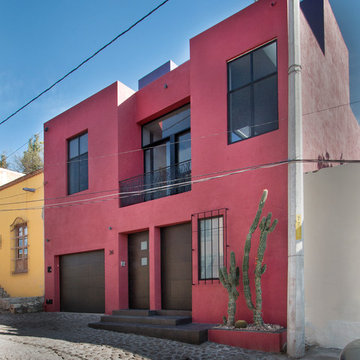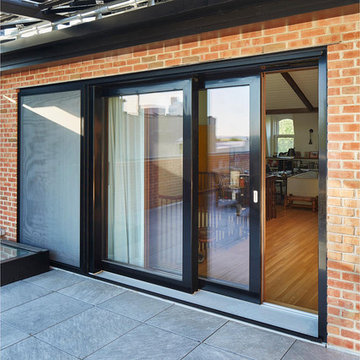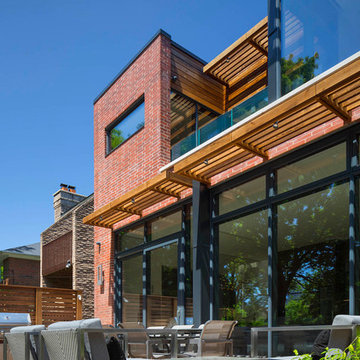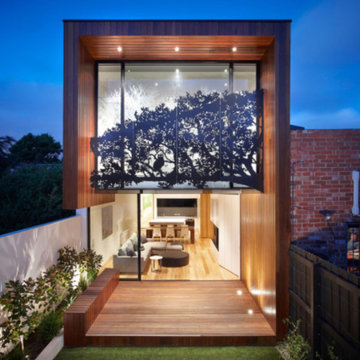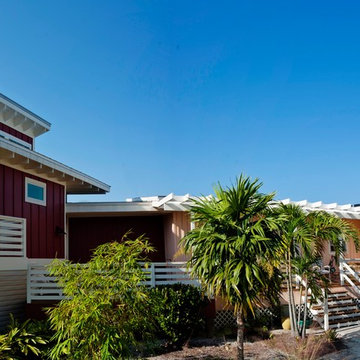青いモダンスタイルの家の外観の写真
絞り込み:
資材コスト
並び替え:今日の人気順
写真 1〜20 枚目(全 63 枚)
1/5

Architektur: Kleihues und Kleihues Gesellschaft von Architekten mbH, Dülmen-Rorup
Fotografie: Roland Borgmann
Klinker: Holsten GT DF (240 x 115 x 52 mm)
Verklinkerte Fläche: ca. 530 m²

A new Seattle modern house by chadbourne + doss architects provide space for a couple and their growing art collection. The open plan provides generous spaces for entertaining and connection from the front to the back yard.
Photo by Benjamin Benschneider
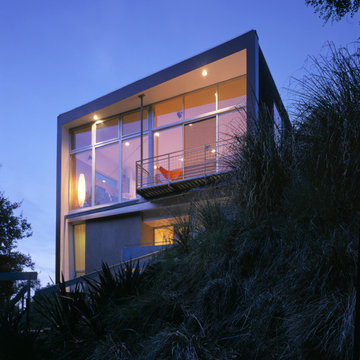
The house's northeast facade at dawn. This northeast-facing glass wall frames views of the nearby San Gabriel Mountains. The entry, glazed in obscured glass, sits below.
Photo: Erich Ansel Koyama
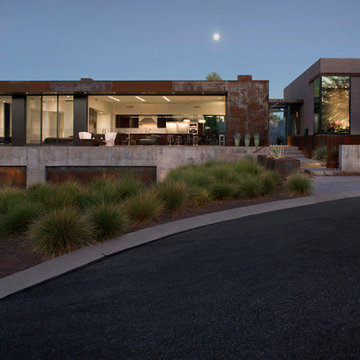
Modern custom home nestled in quiet Arcadia neighborhood. The expansive glass window wall has stunning views of Camelback Mountain and natural light helps keep energy usage to a minimum.
CIP concrete walls also help to reduce the homes carbon footprint while keeping a beautiful, architecturally pleasing finished look to both inside and outside.
The artfully blended look of metal, concrete, block and glass bring a natural, raw product to life in both visual and functional way
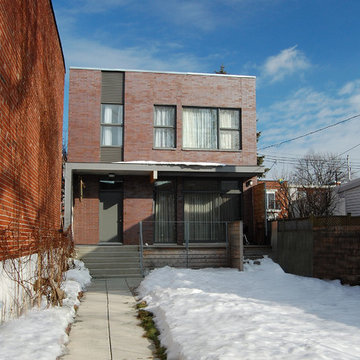
The project consists of the addition of a second floor on a small house of 1 level measuring 25 'by 28' and located at the bottom of lot, 60 'from the sidewalk. The layout of the interior and exterior spaces is determined by the remote position of the house on the ground. The ground floor becomes a large crossing space that opens onto a terrace and a large garden located in the front yard. The space of the front yard is, in turn, separated from the sidewalk by a wall repeating the materiality of the facade. The aesthetics of the façade expresses the organization and functions of the levels by alternating between its opaque surfaces and its openings. This very sober and regular rhythm is modulated by the use of contrasting materials such as a dark masonry facing and very clear galvanized steel.
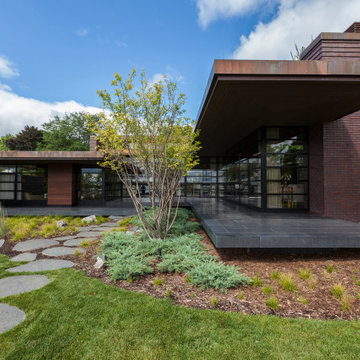
A tea pot, being a vessel, is defined by the space it contains, it is not the tea pot that is important, but the space.
Crispin Sartwell
Located on a lake outside of Milwaukee, the Vessel House is the culmination of an intense 5 year collaboration with our client and multiple local craftsmen focused on the creation of a modern analogue to the Usonian Home.
As with most residential work, this home is a direct reflection of it’s owner, a highly educated art collector with a passion for music, fine furniture, and architecture. His interest in authenticity drove the material selections such as masonry, copper, and white oak, as well as the need for traditional methods of construction.
The initial diagram of the house involved a collection of embedded walls that emerge from the site and create spaces between them, which are covered with a series of floating rooves. The windows provide natural light on three sides of the house as a band of clerestories, transforming to a floor to ceiling ribbon of glass on the lakeside.
The Vessel House functions as a gallery for the owner’s art, motorcycles, Tiffany lamps, and vintage musical instruments – offering spaces to exhibit, store, and listen. These gallery nodes overlap with the typical house program of kitchen, dining, living, and bedroom, creating dynamic zones of transition and rooms that serve dual purposes allowing guests to relax in a museum setting.
Through it’s materiality, connection to nature, and open planning, the Vessel House continues many of the Usonian principles Wright advocated for.
Overview
Oconomowoc, WI
Completion Date
August 2015
Services
Architecture, Interior Design, Landscape Architecture
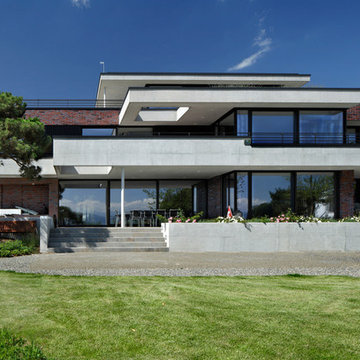
Modernes Einfamilienhaus über zwei Etagen in Herrliberg am Zürichsee.
Architektur: ARGE Heinz Müller + Partner Architekten, Küsnacht mit Markus Schillig Matt Architekten GmbH, Zürich
Fotografie: Florian Selig
Klinker: Lübeck GT Modf (290 x 90 x 52 mm)
Verklinkerte Fläche: ca. 170 m²
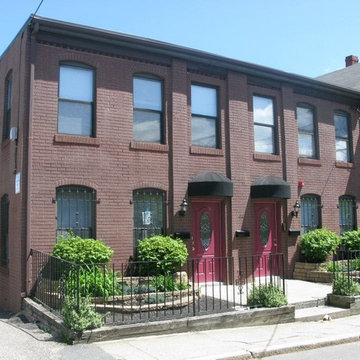
View looking toward the building's front facade. We replaced both front doors to highlight the building's architecture.
ボストンにある低価格の中くらいなモダンスタイルのおしゃれな家の外観 (レンガサイディング) の写真
ボストンにある低価格の中くらいなモダンスタイルのおしゃれな家の外観 (レンガサイディング) の写真
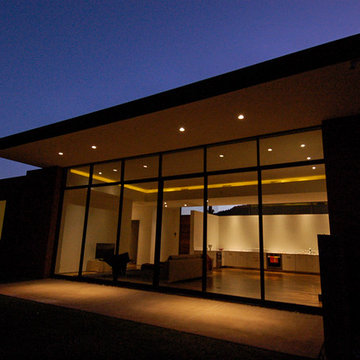
mussa + associates design & consultants
フェニックスにある中くらいなモダンスタイルのおしゃれな家の外観 (漆喰サイディング) の写真
フェニックスにある中くらいなモダンスタイルのおしゃれな家の外観 (漆喰サイディング) の写真
青いモダンスタイルの家の外観の写真
1
