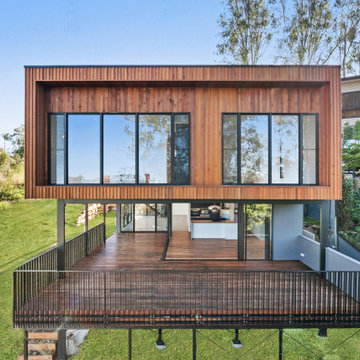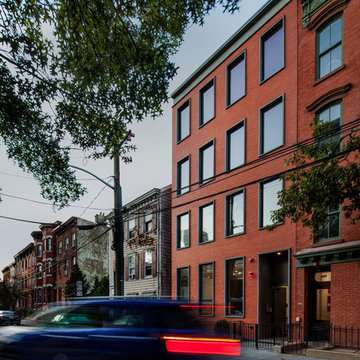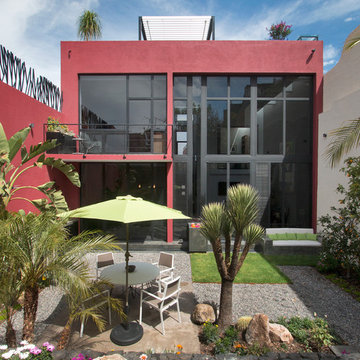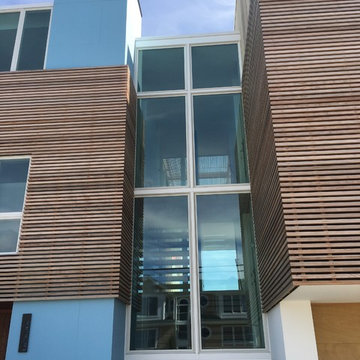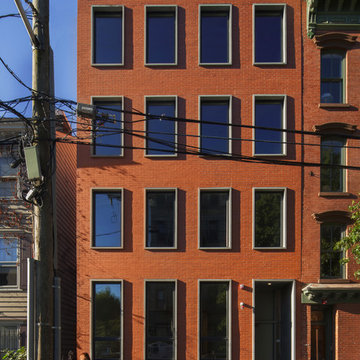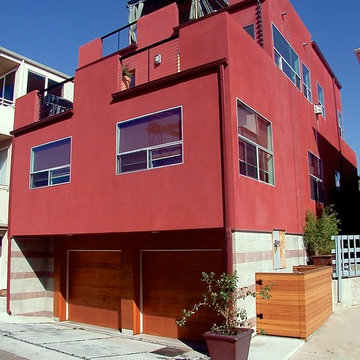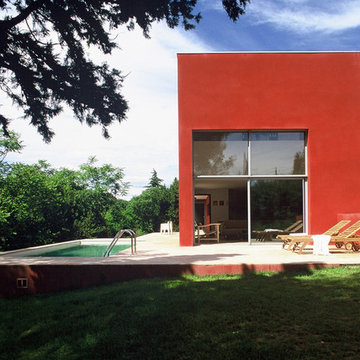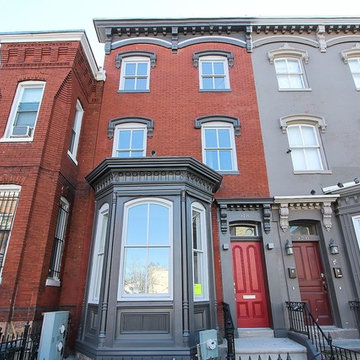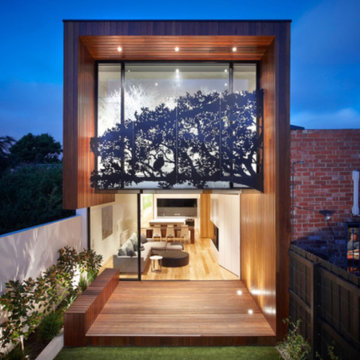モダンスタイルの家の外観の写真
絞り込み:
資材コスト
並び替え:今日の人気順
写真 81〜100 枚目(全 222 枚)
1/4
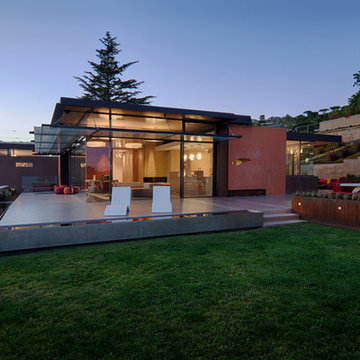
Fu-Tung Cheng, CHENG Design
• Exterior Side Shot of Tiburon House (Dusk)
Tiburon House is Cheng Design's eighth custom home project. The topography of the site for Bluff House was a rift cut into the hillside, which inspired the design concept of an ascent up a narrow canyon path. Two main wings comprise a “T” floor plan; the first includes a two-story family living wing with office, children’s rooms and baths, and Master bedroom suite. The second wing features the living room, media room, kitchen and dining space that open to a rewarding 180-degree panorama of the San Francisco Bay, the iconic Golden Gate Bridge, and Belvedere Island.
Photography: Tim Maloney
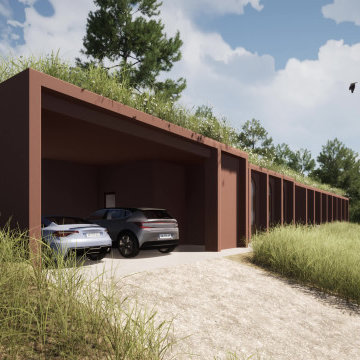
On a steeply sloping site overlooking the Klickitat River, this single family residence is partially embedded in the land. A rhythmic pattern of windows through every room provide views to the south over the 20 acre parcel of land.
The entire structure of the house is comprised of prefabricated insulated aerated concrete panels, with the earthy-colored concrete making up the exterior. Simple design and repetition of structure allow for quick fabrication and airy spaces featuring generous twelve foot high ceilings. A simple interior palette of off-white plaster, site-milled oak, and polished concrete is toned down, creating an environment for slowing and relaxation. This all adds up to a place of complete luxury on a budget.
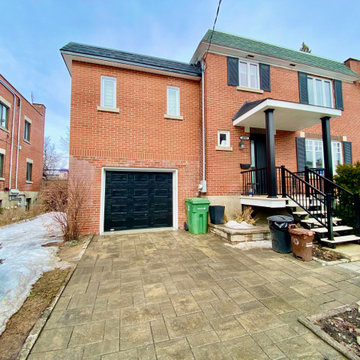
Home Extension in Ahuntsic.
モントリオールにある高級なモダンスタイルのおしゃれな家の外観 (レンガサイディング) の写真
モントリオールにある高級なモダンスタイルのおしゃれな家の外観 (レンガサイディング) の写真
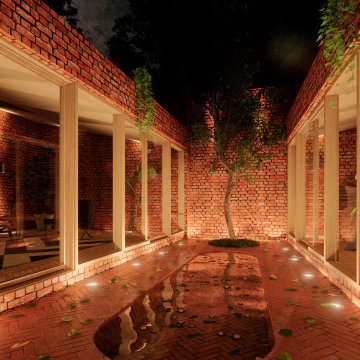
A courtyard home, made in the walled garden of a victorian terrace house off New Walk, Beverley. The home is made from reclaimed brick, cross-laminated timber and a planted lawn which makes up its biodiverse roof.
Occupying a compact urban site, surrounded by neighbours and walls on all sides, the home centres on a solar courtyard which brings natural light, air and views to the home, not unlike the peristyles of Roman Pompeii.
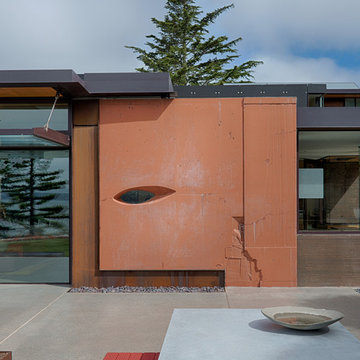
Fu-Tung Cheng, CHENG Design
• Exterior Shot of Cheng Concrete Wall of Tiburon House
Tiburon House is Cheng Design's eighth custom home project. The topography of the site for Bluff House was a rift cut into the hillside, which inspired the design concept of an ascent up a narrow canyon path. Two main wings comprise a “T” floor plan; the first includes a two-story family living wing with office, children’s rooms and baths, and Master bedroom suite. The second wing features the living room, media room, kitchen and dining space that open to a rewarding 180-degree panorama of the San Francisco Bay, the iconic Golden Gate Bridge, and Belvedere Island.
Photography: Tim Maloney
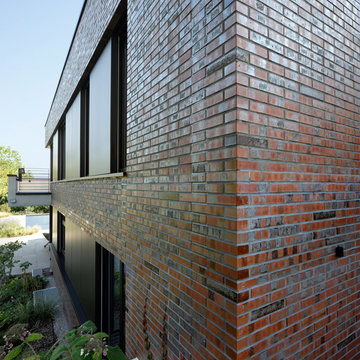
Modernes Einfamilienhaus über zwei Etagen in Herrliberg am Zürichsee.
Architektur: ARGE Heinz Müller + Partner Architekten, Küsnacht mit Markus Schillig Matt Architekten GmbH, Zürich
Fotografie: Florian Selig
Klinker: Lübeck GT Modf (290 x 90 x 52 mm)
Verklinkerte Fläche: ca. 170 m²
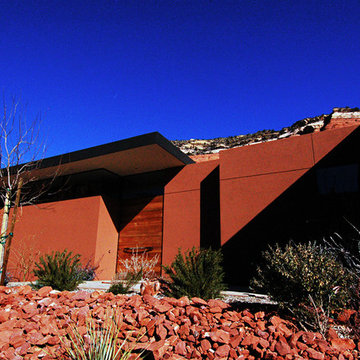
mussa + associates design & consultants
フェニックスにあるラグジュアリーなモダンスタイルのおしゃれな家の外観 (漆喰サイディング) の写真
フェニックスにあるラグジュアリーなモダンスタイルのおしゃれな家の外観 (漆喰サイディング) の写真
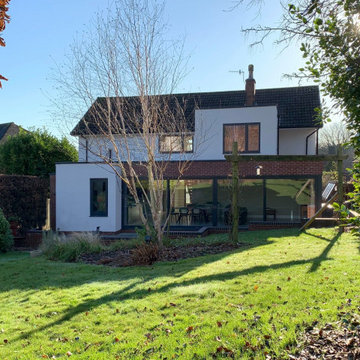
A series of modern extensions and internal re-configurations to an existing detached family home.
The extension blends red brickwork and dark framed glazing with crisp White render book ending the extension.
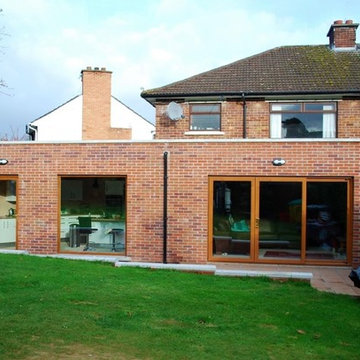
A single storey extension to a semi-detached house in Lisburn - taking advantage of the extra space afforded by a corner site, we were able to create a "wrap-around" extension providing spacious open-plan kitchen, living and dining spaces with ancillary utility and wc spaces.
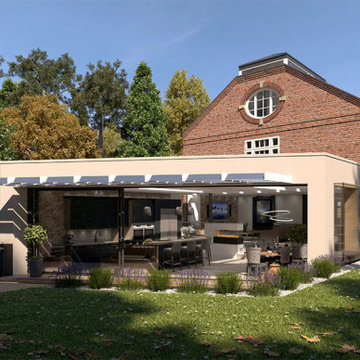
To the side of the existing coach house a modern flat roofed extension has been designed to create a large open plan living, dining kitchen.
The extension is angled to engage head on with the garden, with a large wall of sliding glass panels leading onto a recessed patio area that rises up to meet the lawn
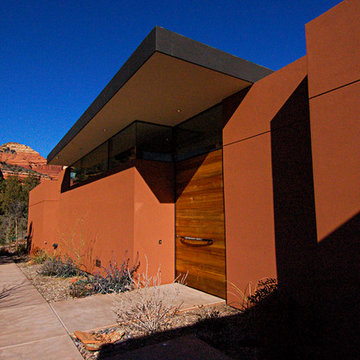
mussa + associates design & consultants
フェニックスにあるラグジュアリーなモダンスタイルのおしゃれな家の外観 (漆喰サイディング) の写真
フェニックスにあるラグジュアリーなモダンスタイルのおしゃれな家の外観 (漆喰サイディング) の写真
モダンスタイルの家の外観の写真
5
