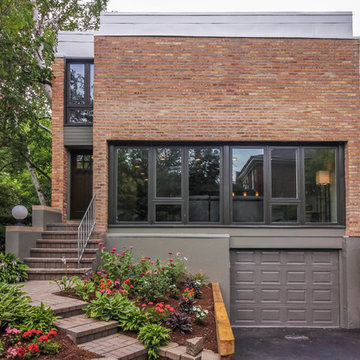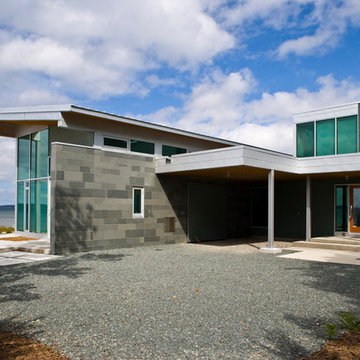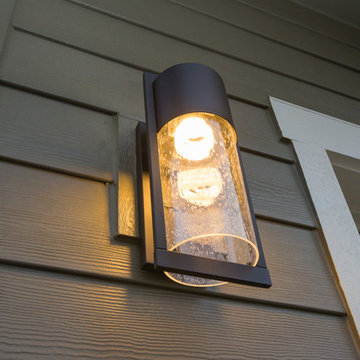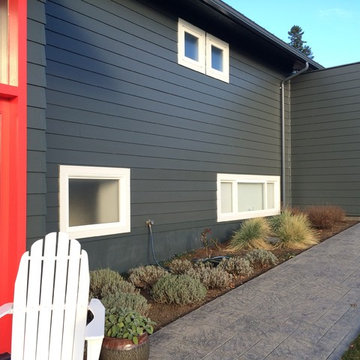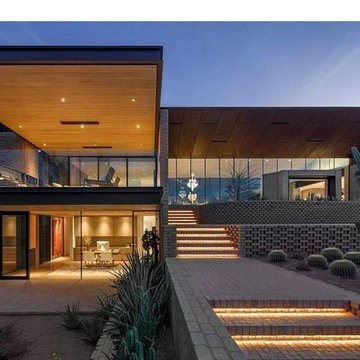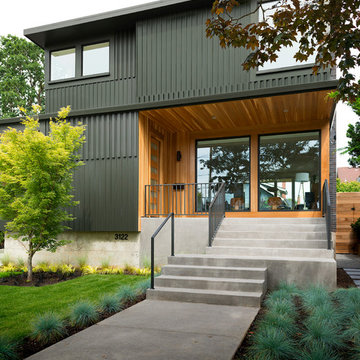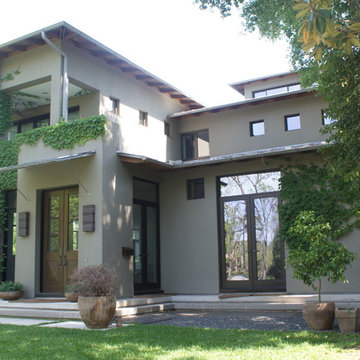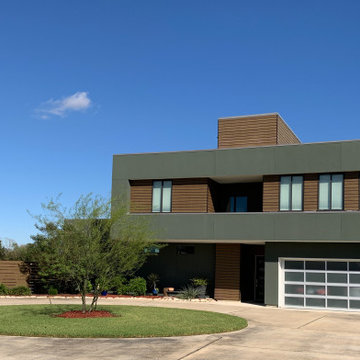モダンスタイルの家の外観 (緑の外壁) の写真
絞り込み:
資材コスト
並び替え:今日の人気順
写真 1〜20 枚目(全 308 枚)
1/5
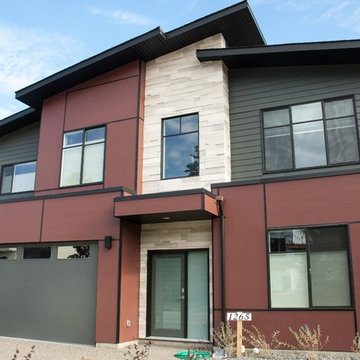
Builder: Right At Home Construction
Home Design: Motivo Design
バンクーバーにあるモダンスタイルのおしゃれな家の外観 (石材サイディング) の写真
バンクーバーにあるモダンスタイルのおしゃれな家の外観 (石材サイディング) の写真
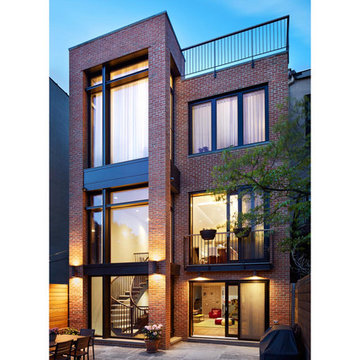
Rear facade of this historic brownstone underwent a modern renovation with large fixed windows, tilt turn windows, and lift slide doors.
ニューヨークにある中くらいなモダンスタイルのおしゃれな家の外観 (レンガサイディング) の写真
ニューヨークにある中くらいなモダンスタイルのおしゃれな家の外観 (レンガサイディング) の写真
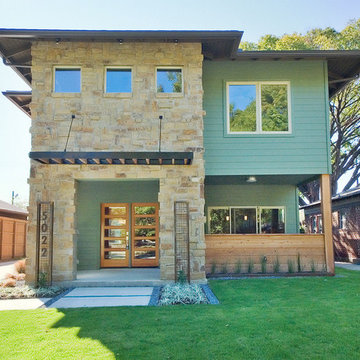
Large Eaves, Metal Awning, Stone Facade, Horsetail Reed Grass
ダラスにあるモダンスタイルのおしゃれな家の外観 (緑の外壁) の写真
ダラスにあるモダンスタイルのおしゃれな家の外観 (緑の外壁) の写真
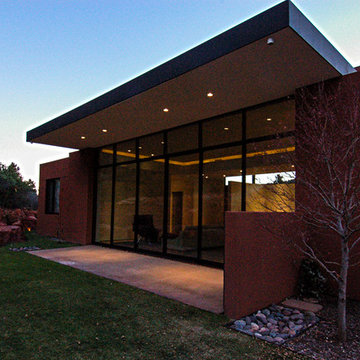
mussa + associates design & consultants
フェニックスにある中くらいなモダンスタイルのおしゃれな家の外観 (漆喰サイディング) の写真
フェニックスにある中くらいなモダンスタイルのおしゃれな家の外観 (漆喰サイディング) の写真
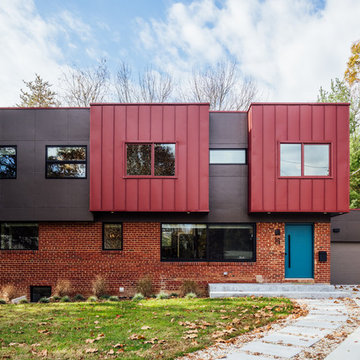
Tod Connell
todconnellphotography.com
cell 703.472.9472
ワシントンD.C.にある中くらいなモダンスタイルのおしゃれな家の外観 (メタルサイディング、混合材屋根) の写真
ワシントンD.C.にある中くらいなモダンスタイルのおしゃれな家の外観 (メタルサイディング、混合材屋根) の写真

A courtyard home, made in the walled garden of a victorian terrace house off New Walk, Beverley. The home is made from reclaimed brick, cross-laminated timber and a planted lawn which makes up its biodiverse roof.
Occupying a compact urban site, surrounded by neighbours and walls on all sides, the home centres on a solar courtyard which brings natural light, air and views to the home, not unlike the peristyles of Roman Pompeii.
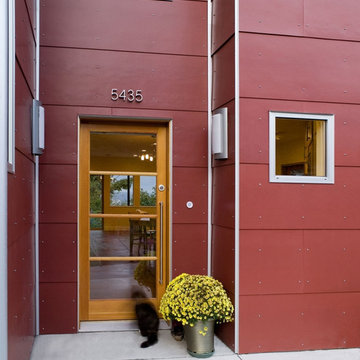
Architect: Carol Sundstrom, AIA
Photography: © Dale Lang
シアトルにあるモダンスタイルのおしゃれな家の外観の写真
シアトルにあるモダンスタイルのおしゃれな家の外観の写真

Located in a neighborhood characterized by traditional bungalow style single-family residences, Orange Grove is a new landmark for the City of West Hollywood. The building is sensitively designed and compatible with the neighborhood, but differs in material palette and scale from its neighbors. Referencing architectural conventions of modernism rather than the pitched roof forms of traditional domesticity, the project presents a characteristic that is consistent with the eclectic and often unconventional demographic of West Hollywood. Distinct from neighboring structures, the building creates a strong relationship to the street by virtue of its large amount of highly usable balcony area in the front façade.
While there are dramatic and larger scale elements that define the building, it is also broken down into comprehensible human scale parts, and is itself broken down into two different buildings. Orange Grove displays a similar kind of iconoclasm as the Schindler House, an icon of California modernism, located a short distance away. Like the Schindler House, the conventional architectural elements of windows and porches become part of an abstract sculptural ensemble. At the Schindler House, windows are found in the gaps between structural concrete wall panels. At Orange Grove, windows are inserted in gaps between different sections of the building.
The design of Orange Grove is generated by a subtle balance of tensions. Building volumes and the placement of windows, doors and balconies are not static but rather constitute an active three-dimensional composition in motion. Each piece of the building is a strong and clearly defined shape, such as the corrugated metal surround that encloses the second story balcony in the east and north facades. Another example of this clear delineation is the use of two square profile balcony surrounds in the front façade that set up a dialogue between them—one is small, the other large, one is open at the front, the other is veiled with stainless steel slats. At the same time each balcony is balanced and related to other elements in the building, the smaller one to the driveway gate below and the other to the roll-up door and first floor balcony. Each building element is intended to read as an abstract form in itself—such as a window becoming a slit or windows becoming a framed box, while also becoming part of a larger whole. Although this building may not mirror the status quo it answers to the desires of consumers in a burgeoning niche market who want large, simple interior volumes of space, and a paradigm based on space, light and industrial materials of the loft rather than the bungalow.
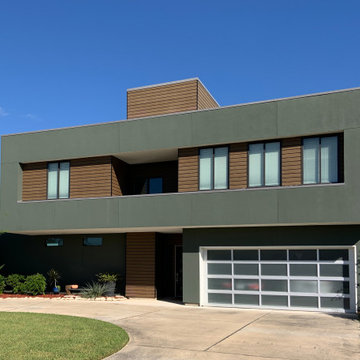
This modern 2-story, 3,059 square foot house features a generous circular driveway, 4 bedrooms, 3 baths, game room, second floor terrace, third floor mechanical room, covered patio, 2-car attached garage, 4.6kW photo voltaic array, and pool with spa.

Aluminium cladding. Larch cladding. Level threshold. Large format sliding glass doors. Open plan living.
エセックスにある高級な中くらいなモダンスタイルのおしゃれな家の外観 (混合材サイディング、混合材屋根、縦張り) の写真
エセックスにある高級な中くらいなモダンスタイルのおしゃれな家の外観 (混合材サイディング、混合材屋根、縦張り) の写真
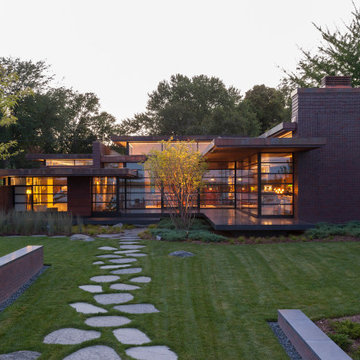
A tea pot, being a vessel, is defined by the space it contains, it is not the tea pot that is important, but the space.
Crispin Sartwell
Located on a lake outside of Milwaukee, the Vessel House is the culmination of an intense 5 year collaboration with our client and multiple local craftsmen focused on the creation of a modern analogue to the Usonian Home.
As with most residential work, this home is a direct reflection of it’s owner, a highly educated art collector with a passion for music, fine furniture, and architecture. His interest in authenticity drove the material selections such as masonry, copper, and white oak, as well as the need for traditional methods of construction.
The initial diagram of the house involved a collection of embedded walls that emerge from the site and create spaces between them, which are covered with a series of floating rooves. The windows provide natural light on three sides of the house as a band of clerestories, transforming to a floor to ceiling ribbon of glass on the lakeside.
The Vessel House functions as a gallery for the owner’s art, motorcycles, Tiffany lamps, and vintage musical instruments – offering spaces to exhibit, store, and listen. These gallery nodes overlap with the typical house program of kitchen, dining, living, and bedroom, creating dynamic zones of transition and rooms that serve dual purposes allowing guests to relax in a museum setting.
Through it’s materiality, connection to nature, and open planning, the Vessel House continues many of the Usonian principles Wright advocated for.
Overview
Oconomowoc, WI
Completion Date
August 2015
Services
Architecture, Interior Design, Landscape Architecture
モダンスタイルの家の外観 (緑の外壁) の写真
1
