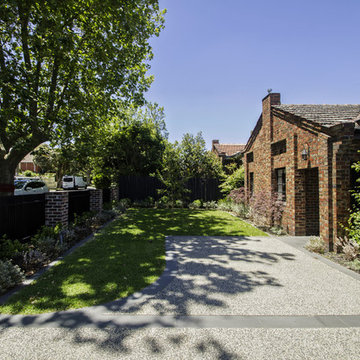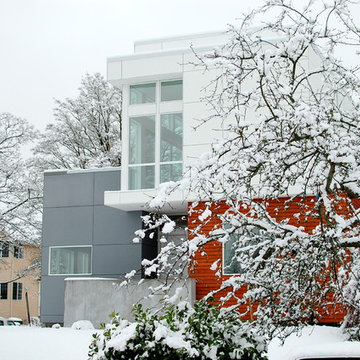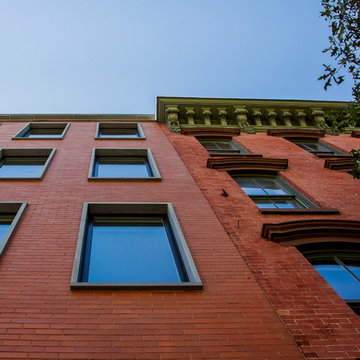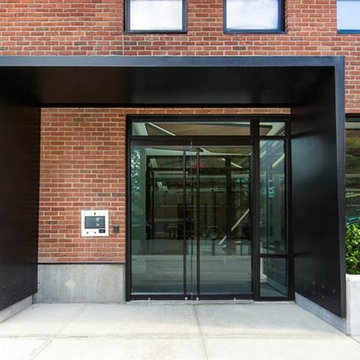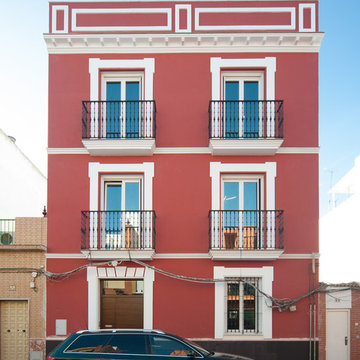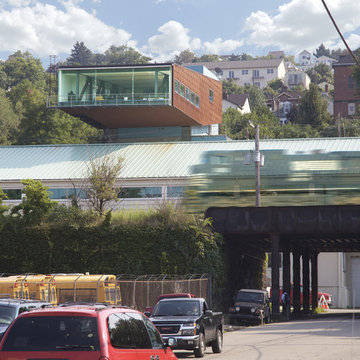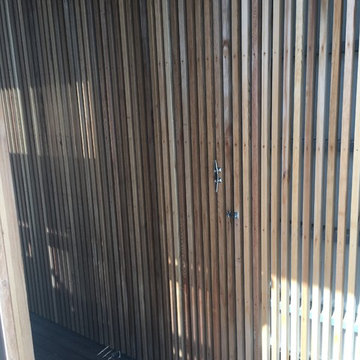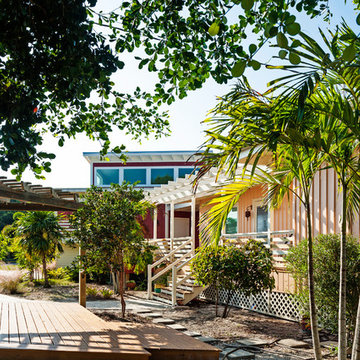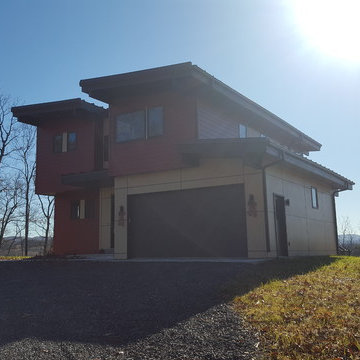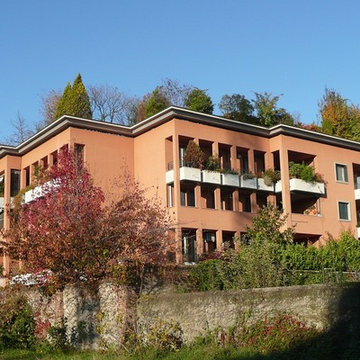モダンスタイルの家の外観の写真
絞り込み:
資材コスト
並び替え:今日の人気順
写真 121〜140 枚目(全 222 枚)
1/4
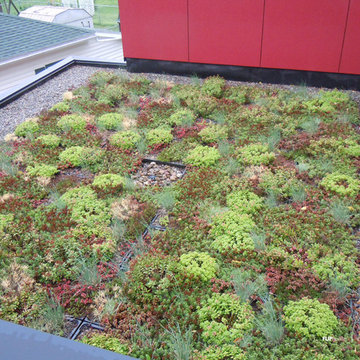
A modern addition with green roof to a classical american home.
ニューヨークにある中くらいなモダンスタイルのおしゃれな家の外観 (コンクリート繊維板サイディング) の写真
ニューヨークにある中くらいなモダンスタイルのおしゃれな家の外観 (コンクリート繊維板サイディング) の写真
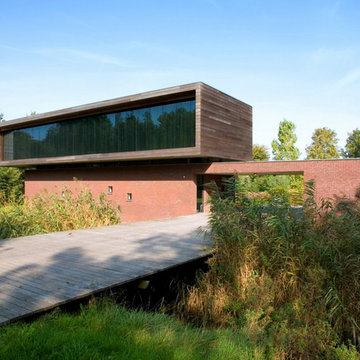
3500 sq ft residence comprised of two distinct volumes. The lower portion of the home dictates the entry sequence and circulation throughout all the rooms. It becomes an organizing element anchoring the building to the site
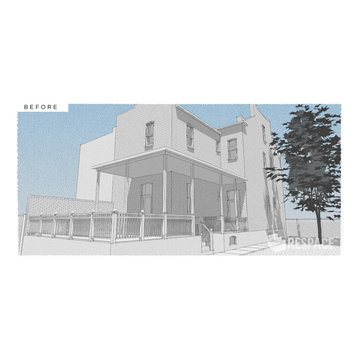
Have an amazing, historic brick home in the city? Looking to upgrade your contemporary way of life with an epic remodel? The South City is a perfect representation of the kind of architectural challenge that REspace welcomes with open arms. Without wrecking the historic splendor of your 100 year old gem, we can properly transform your residence both inside and out to fit your modern lifestyle. From deck upgrades to kitchen enhancements to new closets and formerly blocked third-story views, we can make your metropolitan home an incredible urban paradise.
Image by REspace Design
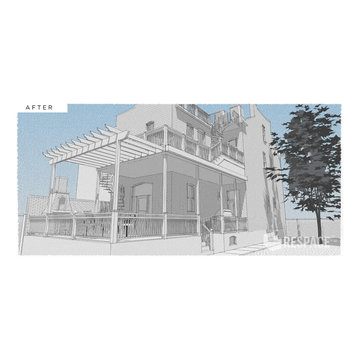
Have an amazing, historic brick home in the city? Looking to upgrade your contemporary way of life with an epic remodel? The South City is a perfect representation of the kind of architectural challenge that REspace welcomes with open arms. Without wrecking the historic splendor of your 100 year old gem, we can properly transform your residence both inside and out to fit your modern lifestyle. From deck upgrades to kitchen enhancements to new closets and formerly blocked third-story views, we can make your metropolitan home an incredible urban paradise.
Image by REspace Design
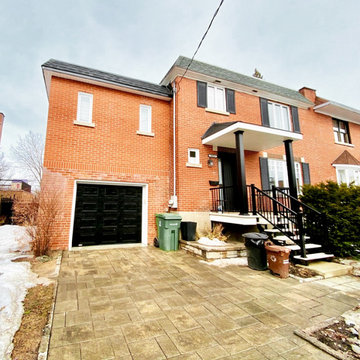
Home Extension in Ahuntsic.
モントリオールにある高級なモダンスタイルのおしゃれな家の外観 (レンガサイディング) の写真
モントリオールにある高級なモダンスタイルのおしゃれな家の外観 (レンガサイディング) の写真
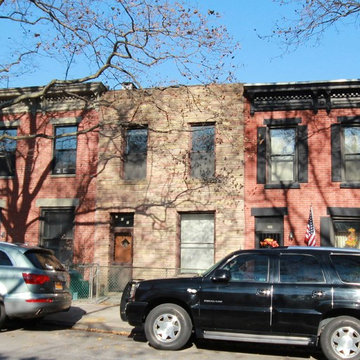
Before photo of the exterior
ニューヨークにある中くらいなモダンスタイルのおしゃれな家の外観 (レンガサイディング、タウンハウス) の写真
ニューヨークにある中くらいなモダンスタイルのおしゃれな家の外観 (レンガサイディング、タウンハウス) の写真
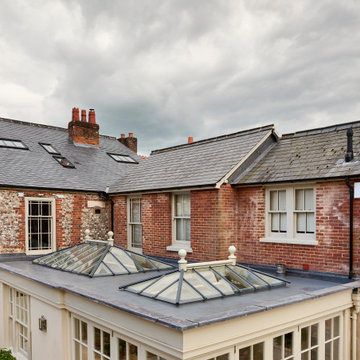
Our aim was to create a space to enjoy the passing of time, a different pace of life, and absorb the beauty and calmness of nature. For us, witnessing the positive impact the new orangery has had on the homeowners at Fuchsia House has been incredibly rewarding.
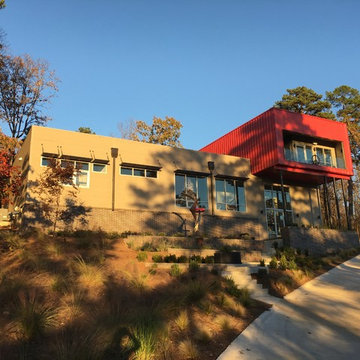
リトルロックにある高級な中くらいなモダンスタイルのおしゃれな家の外観 (混合材サイディング) の写真
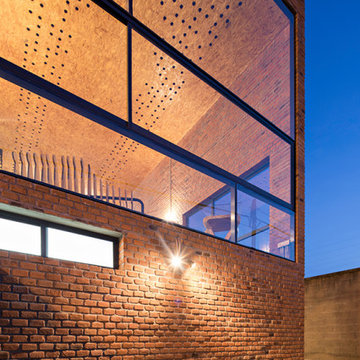
Sol 25 was designed under the premise that form and configuration of architectural space influence the users experience and behavior. Consequently, the house layout explores how to create an authentic experience for the inhabitant by challenging the standard layouts of residential programming. For the desired outcome, 3 main principles were followed: direct integration with nature in private spaces, visual integration with the adjacent nature reserve in the social areas, and social integration through wide open spaces in common areas.
In addition, a distinct architectural layout is generated, as the ground floor houses two bedrooms, a garden and lobby. The first level houses the main bedroom and kitchen, all in an open plan concept with double height, where the user can enjoy the view of the green areas. On the second level there is a loft with a studio, and to use the roof space, a roof garden was designed where one can enjoy an outdoor environment with interesting views all around.
Sol 25 maintains an industrial aesthetic, as a hybrid between a house and a loft, achieving wide spaces with character. The materials used were mostly exposed brick and glass, which when conjugated create cozy spaces in addition to requiring low maintenance.
The interior design was another key point in the project, as each of the woodwork, fixtures and fittings elements were specially designed. Thus achieving a personalized and unique environment.
モダンスタイルの家の外観の写真
7
