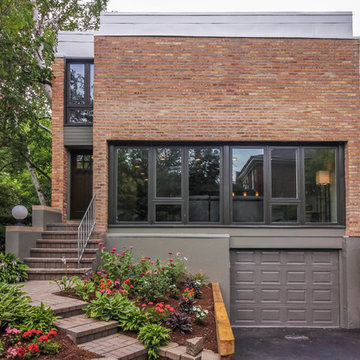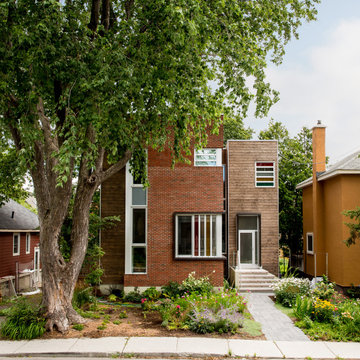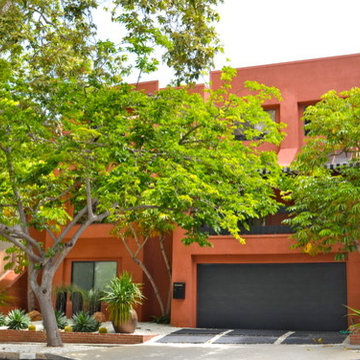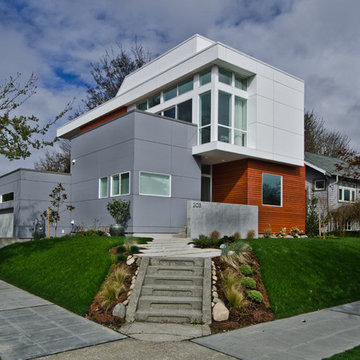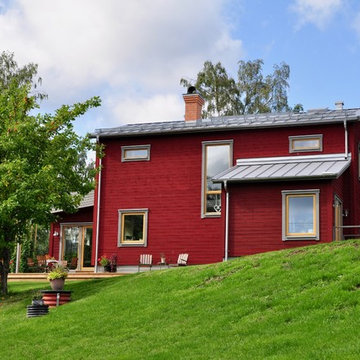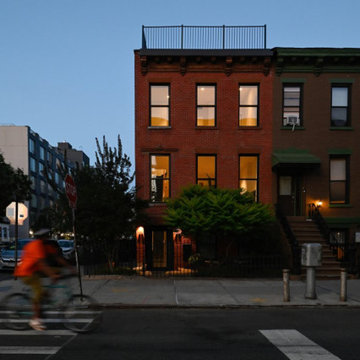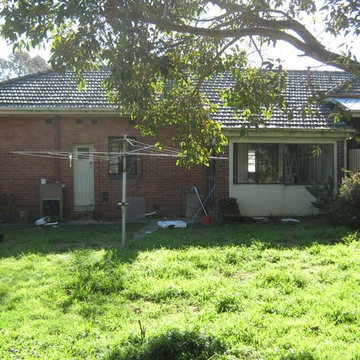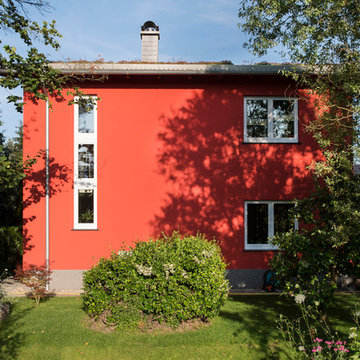緑色のモダンスタイルの家の外観の写真
絞り込み:
資材コスト
並び替え:今日の人気順
写真 1〜20 枚目(全 25 枚)
1/5

Architektur: Kleihues und Kleihues Gesellschaft von Architekten mbH, Dülmen-Rorup
Fotografie: Roland Borgmann
Klinker: Holsten GT DF (240 x 115 x 52 mm)
Verklinkerte Fläche: ca. 530 m²

Aluminium cladding. Larch cladding. Level threshold. Large format sliding glass doors. Open plan living.
エセックスにある高級な中くらいなモダンスタイルのおしゃれな家の外観 (混合材サイディング、混合材屋根、縦張り) の写真
エセックスにある高級な中くらいなモダンスタイルのおしゃれな家の外観 (混合材サイディング、混合材屋根、縦張り) の写真
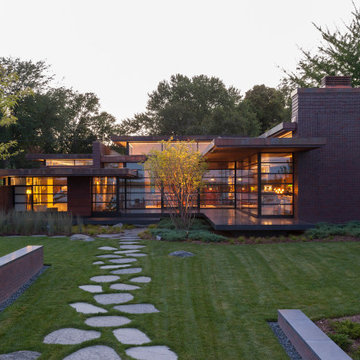
A tea pot, being a vessel, is defined by the space it contains, it is not the tea pot that is important, but the space.
Crispin Sartwell
Located on a lake outside of Milwaukee, the Vessel House is the culmination of an intense 5 year collaboration with our client and multiple local craftsmen focused on the creation of a modern analogue to the Usonian Home.
As with most residential work, this home is a direct reflection of it’s owner, a highly educated art collector with a passion for music, fine furniture, and architecture. His interest in authenticity drove the material selections such as masonry, copper, and white oak, as well as the need for traditional methods of construction.
The initial diagram of the house involved a collection of embedded walls that emerge from the site and create spaces between them, which are covered with a series of floating rooves. The windows provide natural light on three sides of the house as a band of clerestories, transforming to a floor to ceiling ribbon of glass on the lakeside.
The Vessel House functions as a gallery for the owner’s art, motorcycles, Tiffany lamps, and vintage musical instruments – offering spaces to exhibit, store, and listen. These gallery nodes overlap with the typical house program of kitchen, dining, living, and bedroom, creating dynamic zones of transition and rooms that serve dual purposes allowing guests to relax in a museum setting.
Through it’s materiality, connection to nature, and open planning, the Vessel House continues many of the Usonian principles Wright advocated for.
Overview
Oconomowoc, WI
Completion Date
August 2015
Services
Architecture, Interior Design, Landscape Architecture
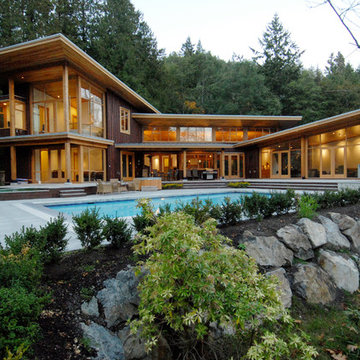
Exterior
Photo Credit: Frits de Vries
This house is arranged around a pool and situated for sun exposure and views. Working within the tradition of west coast contemporary architecture, local materials are used throughout. Heavy timbers frame the wood windows and doors. Fir ceilings and soffits create a continuous plane, blurring the line between interior and exterior. The energy usage for the home has been decreased with the use of a geothermal heating system, low-e glazing, in-floor heating and heat recovery.
This project won the 2008 Residential Wood Design Award from the Canada Wood Council and was selected as a finalist in the 2007 Georgie Awards.
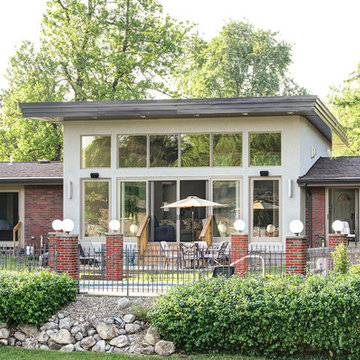
The center of this ranch style home was raise vertically and the interior was completely redone to give the home a modern look and feel.
他の地域にある中くらいなモダンスタイルのおしゃれな家の外観 (レンガサイディング、混合材屋根) の写真
他の地域にある中くらいなモダンスタイルのおしゃれな家の外観 (レンガサイディング、混合材屋根) の写真
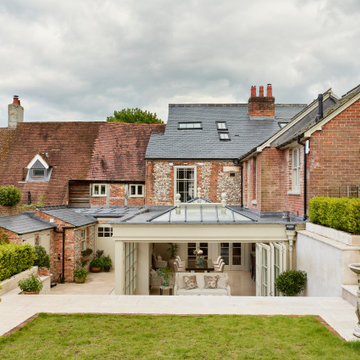
Our aim was to create a space to enjoy the passing of time, a different pace of life, and absorb the beauty and calmness of nature. For us, witnessing the positive impact the new orangery has had on the homeowners at Fuchsia House has been incredibly rewarding.
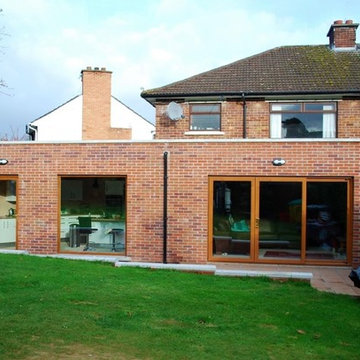
A single storey extension to a semi-detached house in Lisburn - taking advantage of the extra space afforded by a corner site, we were able to create a "wrap-around" extension providing spacious open-plan kitchen, living and dining spaces with ancillary utility and wc spaces.
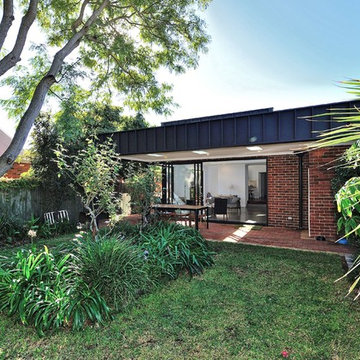
This image is a perfect example of the new extension and how it blends seamlessly with the original 1940's part of the home. Red brick to match the existing with a MaxLine feature cladding section, and light well windows.
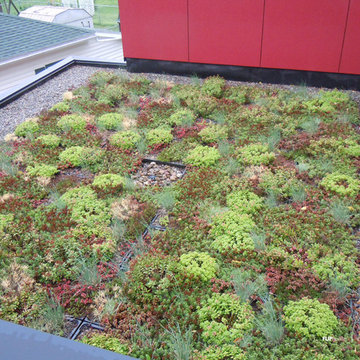
A modern addition with green roof to a classical american home.
ニューヨークにある中くらいなモダンスタイルのおしゃれな家の外観 (コンクリート繊維板サイディング) の写真
ニューヨークにある中くらいなモダンスタイルのおしゃれな家の外観 (コンクリート繊維板サイディング) の写真
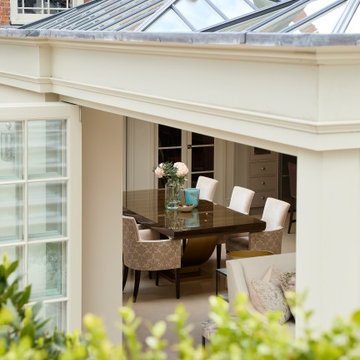
Our aim was to create a space to enjoy the passing of time, a different pace of life, and absorb the beauty and calmness of nature. For us, witnessing the positive impact the new orangery has had on the homeowners at Fuchsia House has been incredibly rewarding.
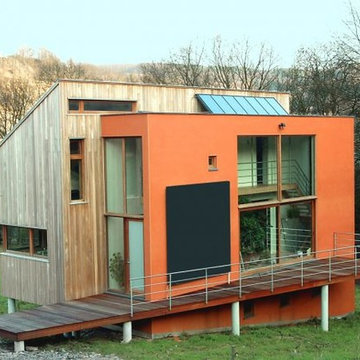
Exemple d'habitation bioclimatique réalisée en Belgique :
De grandes ouvertures au Sud garantissent des apports solaire importants en hivers.
Le bloc rouge, fait "effet de serre" et génère des apports de chaleur solaire importants.
En été il suffit d'isoler ce compartiment par la fermeture des portes intérieures pour faire une pièce tampon protégeant l'habitation de la chaleur.
Des panneaux solaires thermiques installés en toiture produisent l'eau chaude sanitaire qui est également utilisée pour le plancher chauffant.
Maison réalisée par la société Villas & Bois
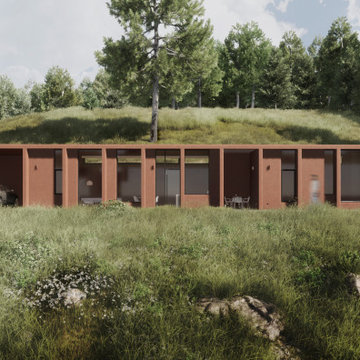
On a steeply sloping site overlooking the Klickitat River, this single family residence is partially embedded in the land. A rhythmic pattern of windows through every room provide views to the south over the 20 acre parcel of land.
The entire structure of the house is comprised of prefabricated insulated aerated concrete panels, with the earthy-colored concrete making up the exterior. Simple design and repetition of structure allow for quick fabrication and airy spaces featuring generous twelve foot high ceilings. A simple interior palette of off-white plaster, site-milled oak, and polished concrete is toned down, creating an environment for slowing and relaxation. This all adds up to a place of complete luxury on a budget.
緑色のモダンスタイルの家の外観の写真
1
