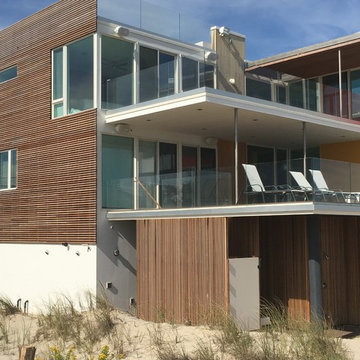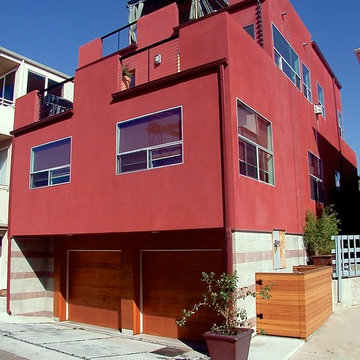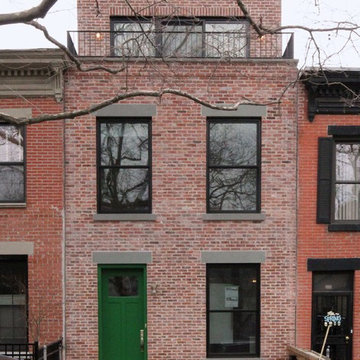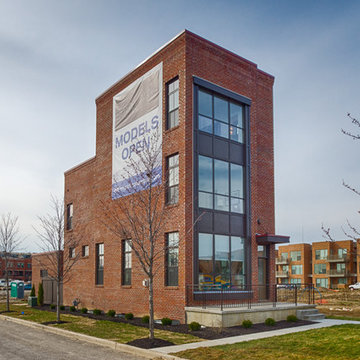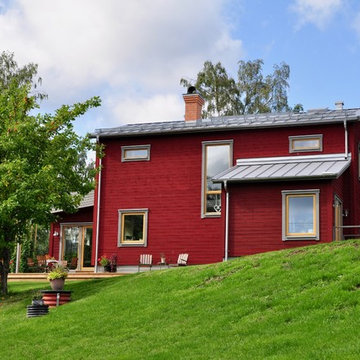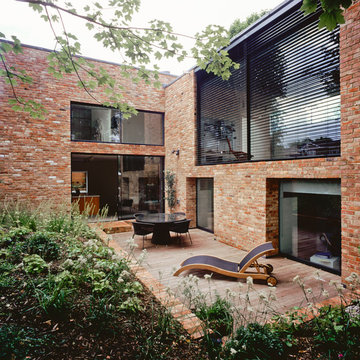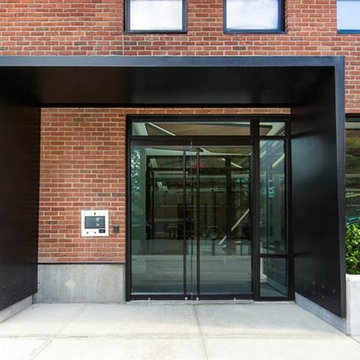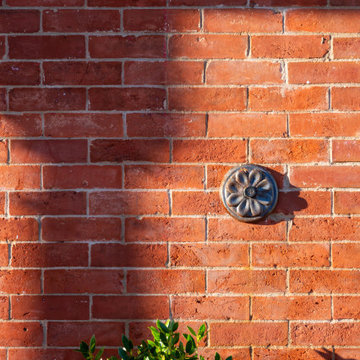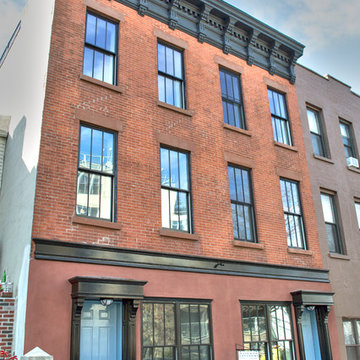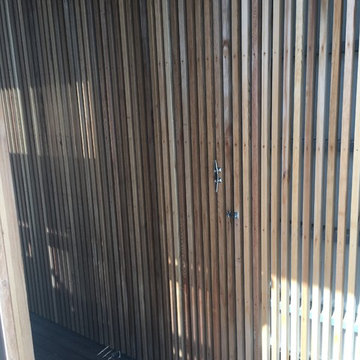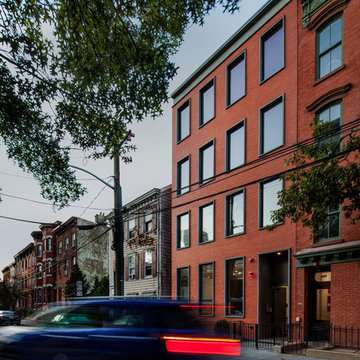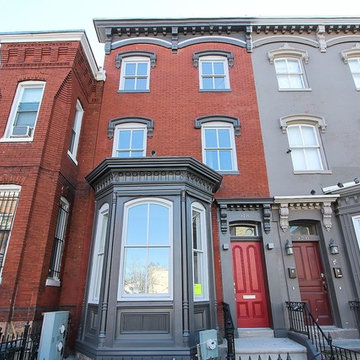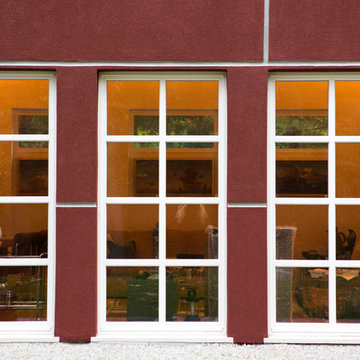モダンスタイルの家の外観の写真
絞り込み:
資材コスト
並び替え:今日の人気順
写真 1〜20 枚目(全 53 枚)
1/5
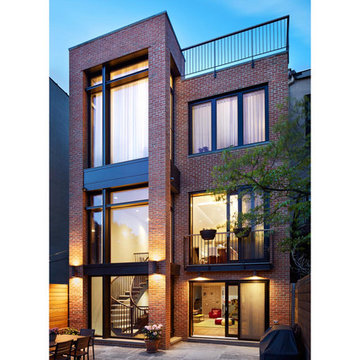
Rear facade of this historic brownstone underwent a modern renovation with large fixed windows, tilt turn windows, and lift slide doors.
ニューヨークにある中くらいなモダンスタイルのおしゃれな家の外観 (レンガサイディング) の写真
ニューヨークにある中くらいなモダンスタイルのおしゃれな家の外観 (レンガサイディング) の写真
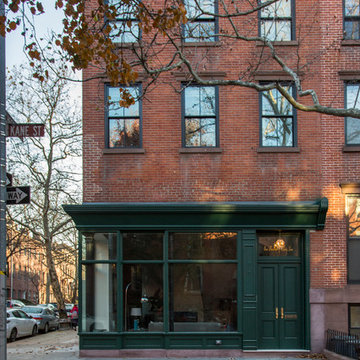
When this former butcher shop became available for sale in 2012, the new owner saw an opportunity to restore the property, aiming to convert it into a beautiful townhome incorporating modern amenities and industrial finishes with an eye toward historic preservation. A key factor in that preservation was not only retaining the home's architectural storefront windows, a requirement due to the location within a Historic District, but also their careful repair and restoration.
An ARDA for Renovation Design goes to
Dixon Projects
Design: Dixon Projects
From: New York, New York
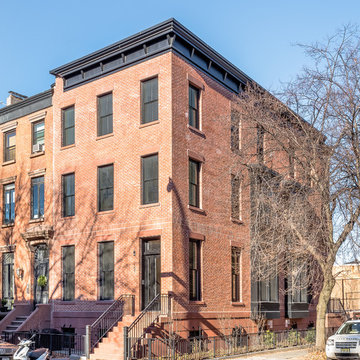
New construction of 2 side by side townhomes Brooklyn Landmark district. Cast stone base and steps with custom metal cornice and bay windows.
Photos by Michael Vacca
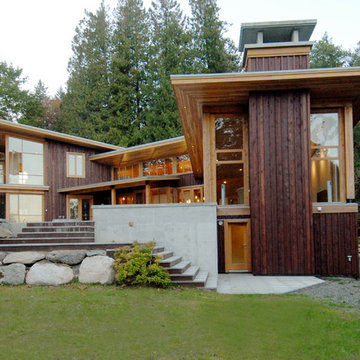
Exterior
Photo Credit: Frits de Vries
This house is arranged around a pool and situated for sun exposure and views. Working within the tradition of west coast contemporary architecture, local materials are used throughout. Heavy timbers frame the wood windows and doors. Fir ceilings and soffits create a continuous plane, blurring the line between interior and exterior. The energy usage for the home has been decreased with the use of a geothermal heating system, low-e glazing, in-floor heating and heat recovery.
This project won the 2008 Residential Wood Design Award from the Canada Wood Council and was selected as a finalist in the 2007 Georgie Awards.
モダンスタイルの家の外観の写真
1

