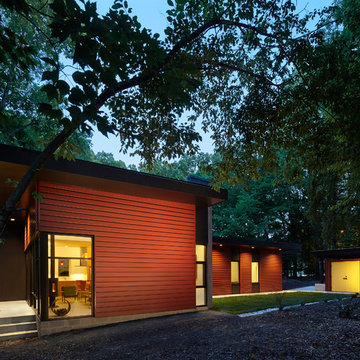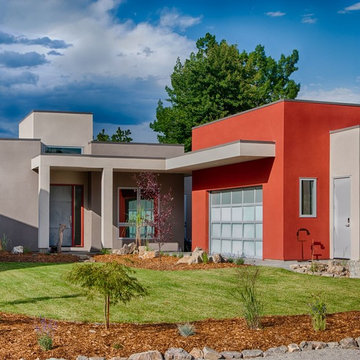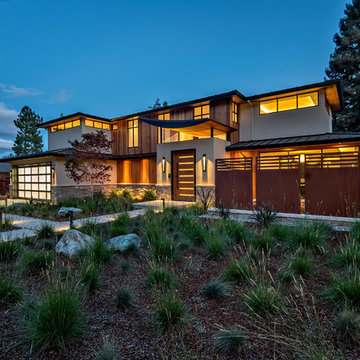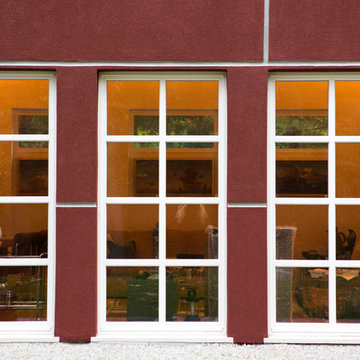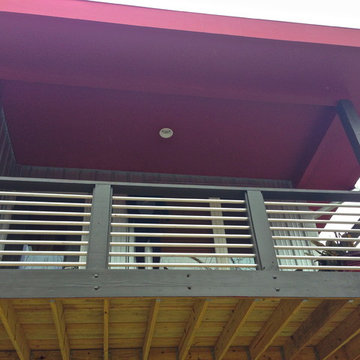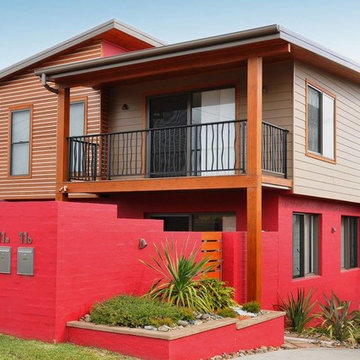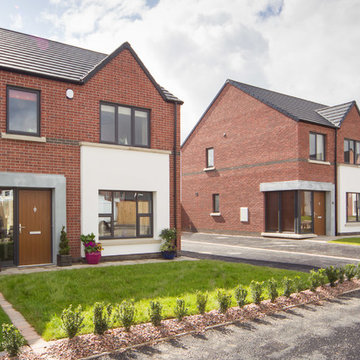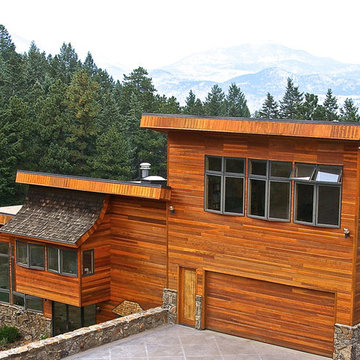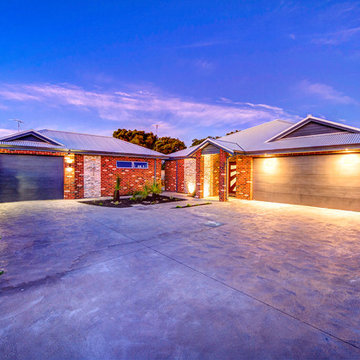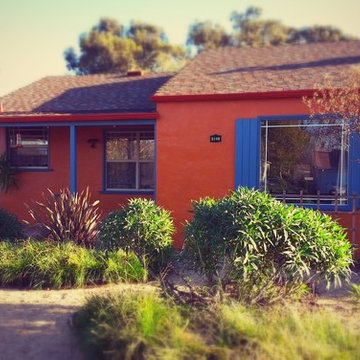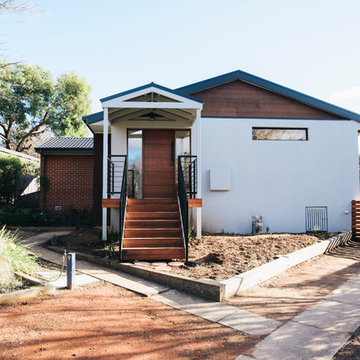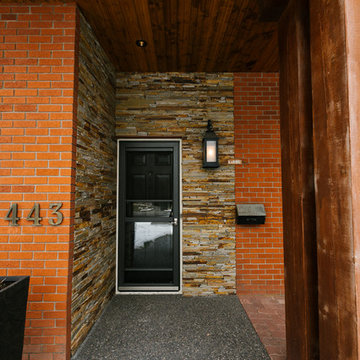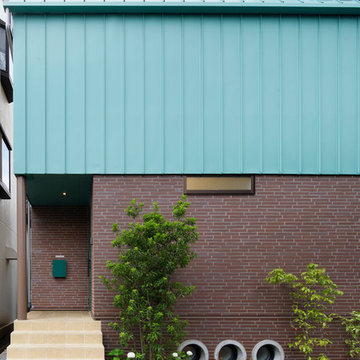モダンスタイルの赤い外壁の家の写真
絞り込み:
資材コスト
並び替え:今日の人気順
写真 401〜420 枚目(全 1,012 枚)
1/3
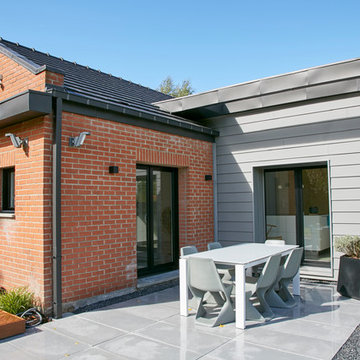
les propriétaires étaient désireux de trouver un bien existant à transformer afin d'avoir une maison fonctionnelle, de plein pied pour commencer leur deuxième partie de vie.
la maison existante de bonne facture, réalisée par un architecte dans les années 80 permettait une refonte complète des espaces et le foncier permettait des agrandissements.
il m'est apparu rapidement évident de garder la pureté des lignes des existants en les modernisant par le biais de casquettes de zinc anthracite. les nouveaux volumes viennent se greffer aux anciens et sont composés de clins en zinc naturel. le volume créé pour relier le garage à la maison vient s'appuyer sur le muret existant afin d'en limiter l'impact.
une terrasse confortable générée par l'extension de la cuisine.
Au sol de grandes dalles de béton lisse 50*100cm de chez Ebema, entourées de graviers gris anthracites. des gabions servent à retenir le sol et permettent de gérer les différences de niveau du terrain.
Photo : Le 5 Studio, Christophe Kicien
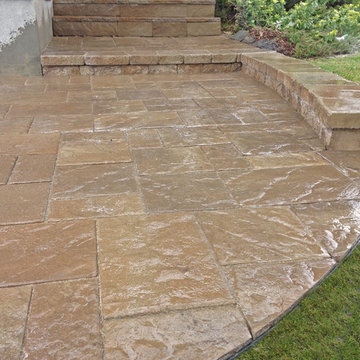
Techo-Bloc Front Entrance using a variety of blu60mm, mini-creta and overlay system.
オタワにあるお手頃価格の小さなモダンスタイルのおしゃれな家の外観 (レンガサイディング) の写真
オタワにあるお手頃価格の小さなモダンスタイルのおしゃれな家の外観 (レンガサイディング) の写真
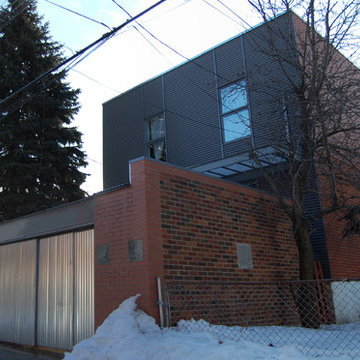
The project consists of the addition of a second floor on a small house of 1 level measuring 25 'by 28' and located at the bottom of lot, 60 'from the sidewalk. The layout of the interior and exterior spaces is determined by the remote position of the house on the ground. The ground floor becomes a large crossing space that opens onto a terrace and a large garden located in the front yard. The space of the front yard is, in turn, separated from the sidewalk by a wall repeating the materiality of the facade. The aesthetics of the façade expresses the organization and functions of the levels by alternating between its opaque surfaces and its openings. This very sober and regular rhythm is modulated by the use of contrasting materials such as a dark masonry facing and very clear galvanized steel.
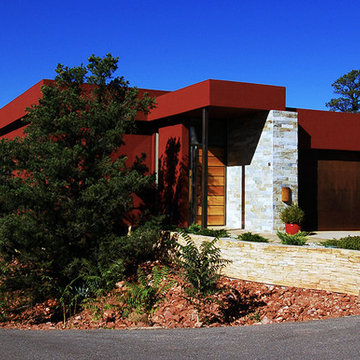
mussa + associates
フェニックスにあるラグジュアリーなモダンスタイルのおしゃれな家の外観 (混合材サイディング) の写真
フェニックスにあるラグジュアリーなモダンスタイルのおしゃれな家の外観 (混合材サイディング) の写真
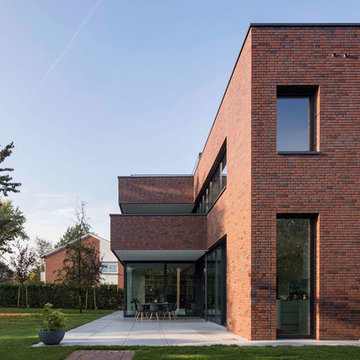
Architektur: Kleihues und Kleihues Gesellschaft von Architekten mbH, Dülmen-Rorup
Fotografie: Roland Borgmann
Klinker: Holsten GT DF (240 x 115 x 52 mm)
Verklinkerte Fläche: ca. 530 m²
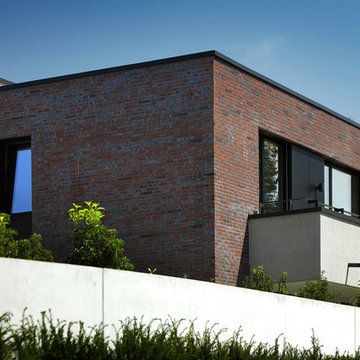
Modernes Einfamilienhaus über zwei Etagen in Herrliberg am Zürichsee.
Architektur: ARGE Heinz Müller + Partner Architekten, Küsnacht mit Markus Schillig Matt Architekten GmbH, Zürich
Fotografie: Florian Selig
Klinker: Lübeck GT Modf (290 x 90 x 52 mm)
Verklinkerte Fläche: ca. 170 m²
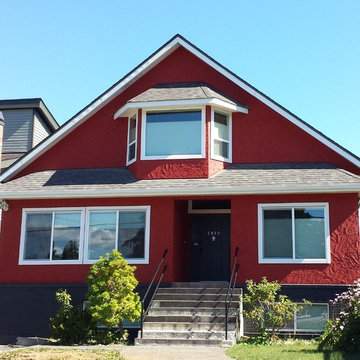
Art & Interiors by Savage Designs
バンクーバーにあるお手頃価格の中くらいなモダンスタイルのおしゃれな家の外観 (漆喰サイディング) の写真
バンクーバーにあるお手頃価格の中くらいなモダンスタイルのおしゃれな家の外観 (漆喰サイディング) の写真
モダンスタイルの赤い外壁の家の写真
21
