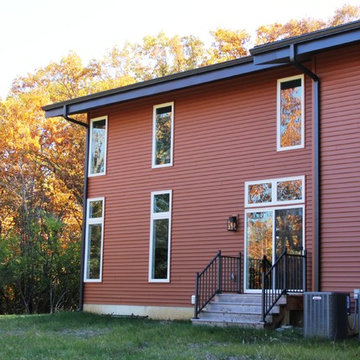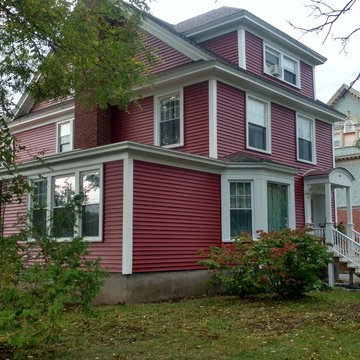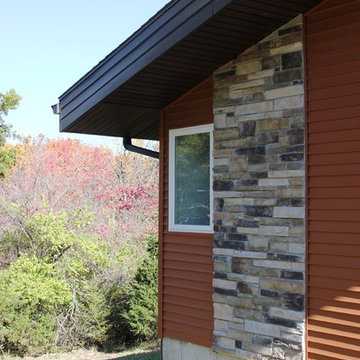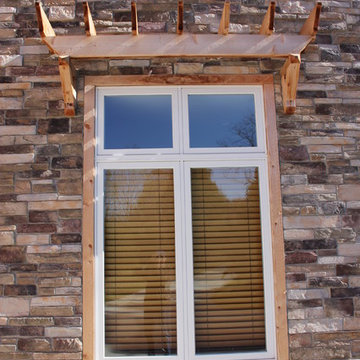モダンスタイルの赤い外壁の家 (ビニールサイディング) の写真
並び替え:今日の人気順
写真 1〜12 枚目(全 12 枚)
1/4
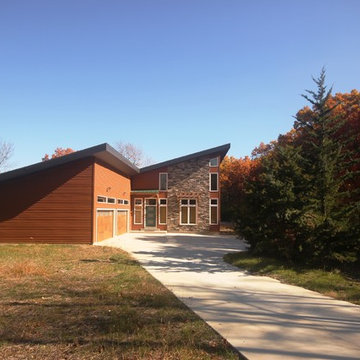
The house is organized in two offset rectangles with a connecting shed roof. The green shingled shed roof, natural cedar, stone and maple leaf colored siding help the house blend in with its natural surrounding.
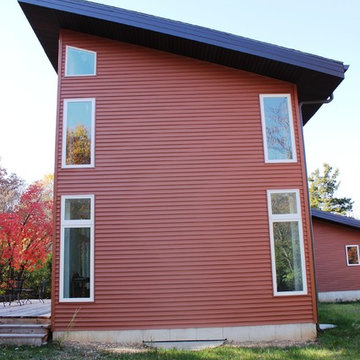
The house is organized in two offset rectangles with a connecting shed roof. The green shingled shed roof, natural cedar, stone and maple leaf colored siding help the house blend in with its natural surrounding.
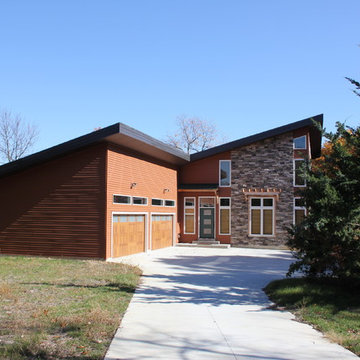
The house is organized in two offset rectangles with a connecting shed roof. The green shingled shed roof, natural cedar, stone and maple leaf colored siding help the house blend in with its natural surrounding.
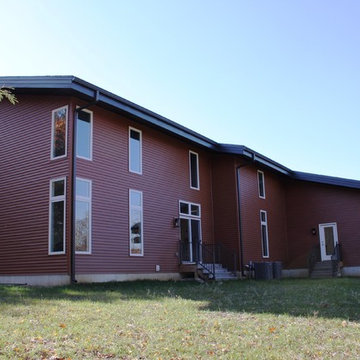
The house is organized in two offset rectangles with a connecting shed roof. The green shingled shed roof, natural cedar, stone and maple leaf colored siding help the house blend in with its natural surrounding.
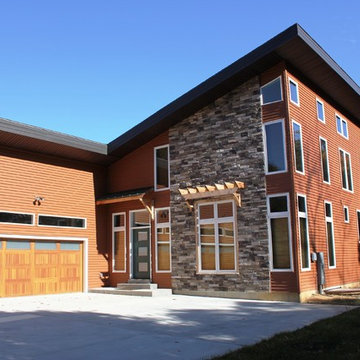
A wall of windows facing south acts as passive solar heating in the window while shaded in the summer by the large overhang.
セントルイスにあるモダンスタイルのおしゃれな家の外観 (ビニールサイディング) の写真
セントルイスにあるモダンスタイルのおしゃれな家の外観 (ビニールサイディング) の写真
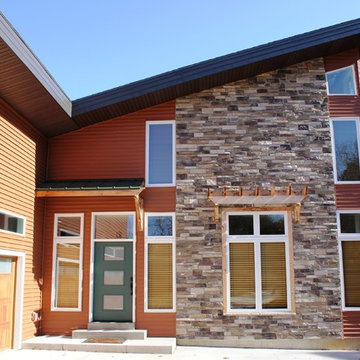
An open first floor flows out onto a deck. Second floor clerestory windows illuminate a vaulted ceiling.
セントルイスにあるモダンスタイルのおしゃれな家の外観 (ビニールサイディング) の写真
セントルイスにあるモダンスタイルのおしゃれな家の外観 (ビニールサイディング) の写真
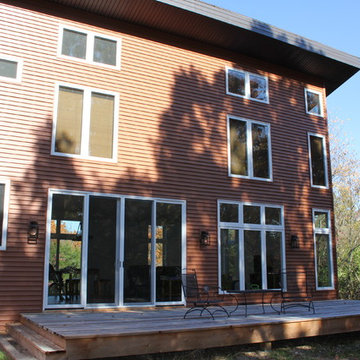
An open first floor flows out onto a deck. Second floor clerestory windows illuminate a vaulted ceiling.
セントルイスにあるモダンスタイルのおしゃれな家の外観 (ビニールサイディング) の写真
セントルイスにあるモダンスタイルのおしゃれな家の外観 (ビニールサイディング) の写真
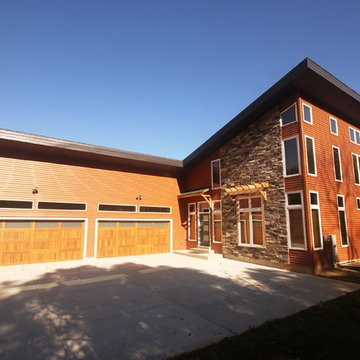
The house is organized in two offset rectangles with a connecting shed roof. The green shingled shed roof, natural cedar, stone and maple leaf colored siding help the house blend in with its natural surrounding.
モダンスタイルの赤い外壁の家 (ビニールサイディング) の写真
1
