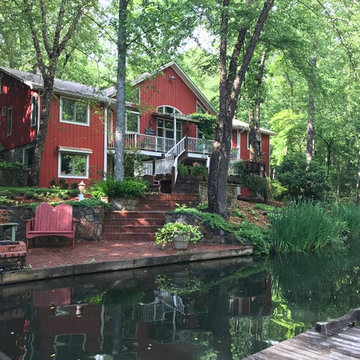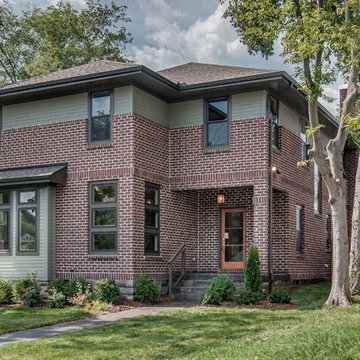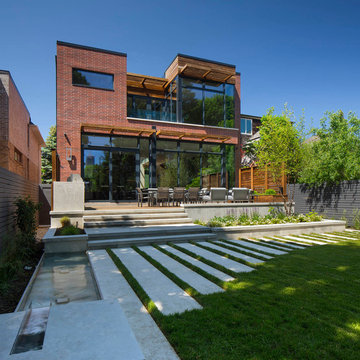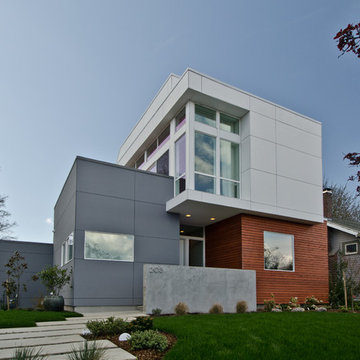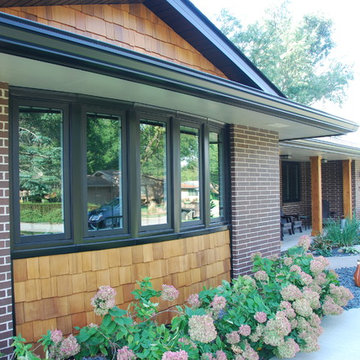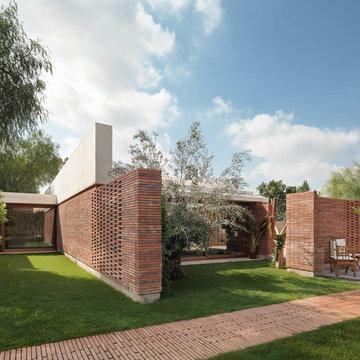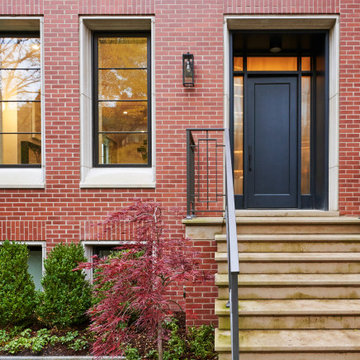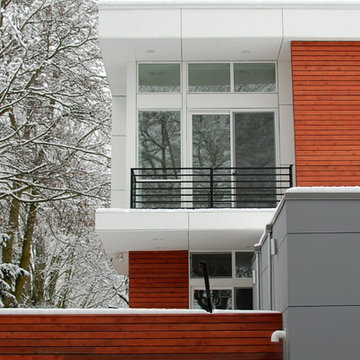モダンスタイルの赤い外壁の家 (ピンクの外壁) の写真
絞り込み:
資材コスト
並び替え:今日の人気順
写真 1〜20 枚目(全 1,058 枚)
1/4

Architektur: Kleihues und Kleihues Gesellschaft von Architekten mbH, Dülmen-Rorup
Fotografie: Roland Borgmann
Klinker: Holsten GT DF (240 x 115 x 52 mm)
Verklinkerte Fläche: ca. 530 m²

A new Seattle modern house by chadbourne + doss architects provide space for a couple and their growing art collection. The open plan provides generous spaces for entertaining and connection from the front to the back yard.
Photo by Benjamin Benschneider

Designed for a family with four younger children, it was important that the house feel comfortable, open, and that family activities be encouraged. The study is directly accessible and visible to the family room in order that these would not be isolated from one another.
Primary living areas and decks are oriented to the south, opening the spacious interior to views of the yard and wooded flood plain beyond. Southern exposure provides ample internal light, shaded by trees and deep overhangs; electronically controlled shades block low afternoon sun. Clerestory glazing offers light above the second floor hall serving the bedrooms and upper foyer. Stone and various woods are utilized throughout the exterior and interior providing continuity and a unified natural setting.
A swimming pool, second garage and courtyard are located to the east and out of the primary view, but with convenient access to the screened porch and kitchen.
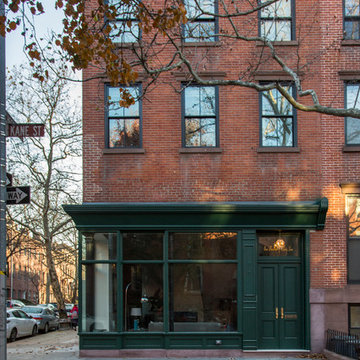
When this former butcher shop became available for sale in 2012, the new owner saw an opportunity to restore the property, aiming to convert it into a beautiful townhome incorporating modern amenities and industrial finishes with an eye toward historic preservation. A key factor in that preservation was not only retaining the home's architectural storefront windows, a requirement due to the location within a Historic District, but also their careful repair and restoration.
An ARDA for Renovation Design goes to
Dixon Projects
Design: Dixon Projects
From: New York, New York
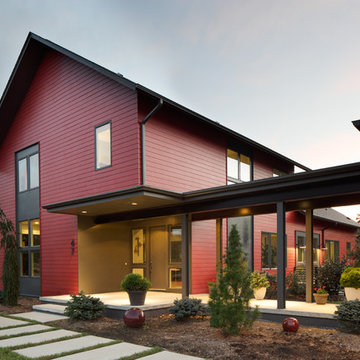
Sterling Stevens - Sterling E. Stevens Design Photo
高級な中くらいなモダンスタイルのおしゃれな家の外観 (コンクリート繊維板サイディング) の写真
高級な中くらいなモダンスタイルのおしゃれな家の外観 (コンクリート繊維板サイディング) の写真
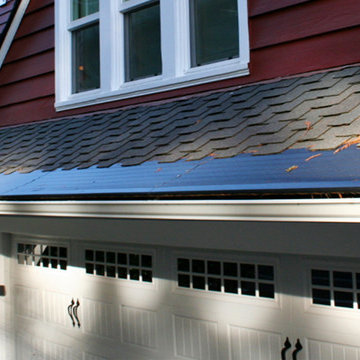
For a maintenance-free Leaf Gutter Guard system that will prevent the accumulation of leaves, seed pods, twigs, and other debris in your gutters, contact us today! Click here to get 15% off>> http://www.gutterhelmetmn.com/freeestimate

Aluminium cladding. Larch cladding. Level threshold. Large format sliding glass doors. Open plan living.
エセックスにある高級な中くらいなモダンスタイルのおしゃれな家の外観 (混合材サイディング、混合材屋根、縦張り) の写真
エセックスにある高級な中くらいなモダンスタイルのおしゃれな家の外観 (混合材サイディング、混合材屋根、縦張り) の写真
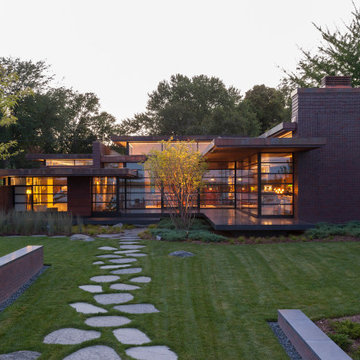
A tea pot, being a vessel, is defined by the space it contains, it is not the tea pot that is important, but the space.
Crispin Sartwell
Located on a lake outside of Milwaukee, the Vessel House is the culmination of an intense 5 year collaboration with our client and multiple local craftsmen focused on the creation of a modern analogue to the Usonian Home.
As with most residential work, this home is a direct reflection of it’s owner, a highly educated art collector with a passion for music, fine furniture, and architecture. His interest in authenticity drove the material selections such as masonry, copper, and white oak, as well as the need for traditional methods of construction.
The initial diagram of the house involved a collection of embedded walls that emerge from the site and create spaces between them, which are covered with a series of floating rooves. The windows provide natural light on three sides of the house as a band of clerestories, transforming to a floor to ceiling ribbon of glass on the lakeside.
The Vessel House functions as a gallery for the owner’s art, motorcycles, Tiffany lamps, and vintage musical instruments – offering spaces to exhibit, store, and listen. These gallery nodes overlap with the typical house program of kitchen, dining, living, and bedroom, creating dynamic zones of transition and rooms that serve dual purposes allowing guests to relax in a museum setting.
Through it’s materiality, connection to nature, and open planning, the Vessel House continues many of the Usonian principles Wright advocated for.
Overview
Oconomowoc, WI
Completion Date
August 2015
Services
Architecture, Interior Design, Landscape Architecture
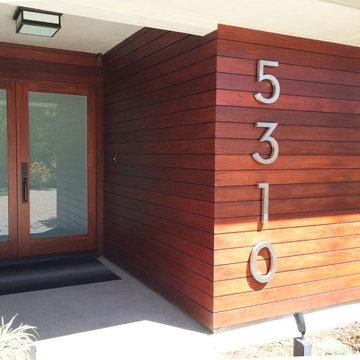
The rich ipe paneling leads to the entrance of this modern ranch home. The large house numbers are a graphic and functional addition.
ロサンゼルスにある高級な中くらいなモダンスタイルのおしゃれな家の外観の写真
ロサンゼルスにある高級な中くらいなモダンスタイルのおしゃれな家の外観の写真
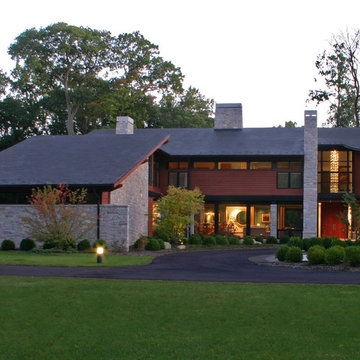
Designed for a family with four younger children, it was important that the house feel comfortable, open, and that family activities be encouraged. The study is directly accessible and visible to the family room in order that these would not be isolated from one another.
Primary living areas and decks are oriented to the south, opening the spacious interior to views of the yard and wooded flood plain beyond. Southern exposure provides ample internal light, shaded by trees and deep overhangs; electronically controlled shades block low afternoon sun. Clerestory glazing offers light above the second floor hall serving the bedrooms and upper foyer. Stone and various woods are utilized throughout the exterior and interior providing continuity and a unified natural setting.
A swimming pool, second garage and courtyard are located to the east and out of the primary view, but with convenient access to the screened porch and kitchen.
モダンスタイルの赤い外壁の家 (ピンクの外壁) の写真
1
