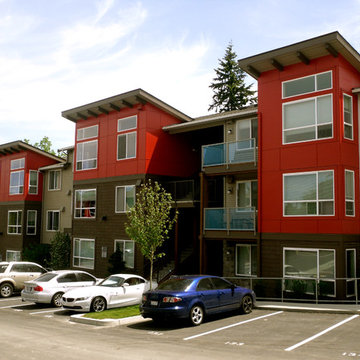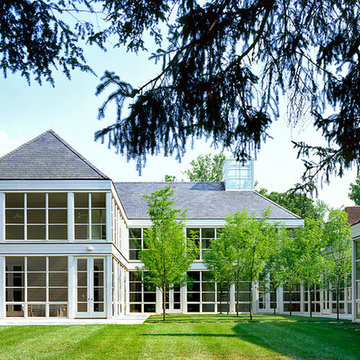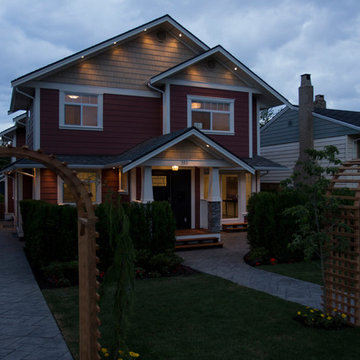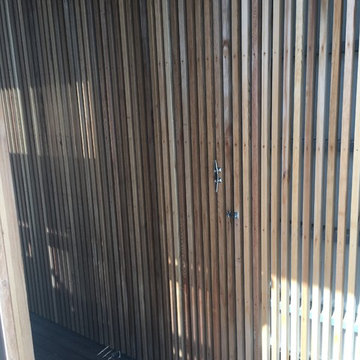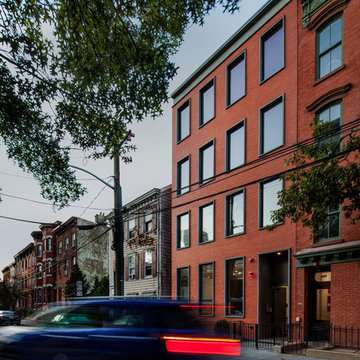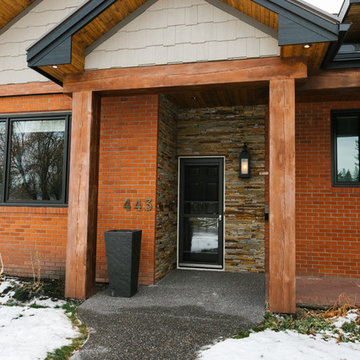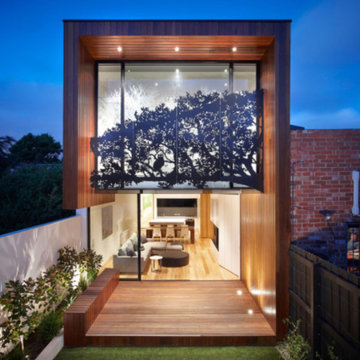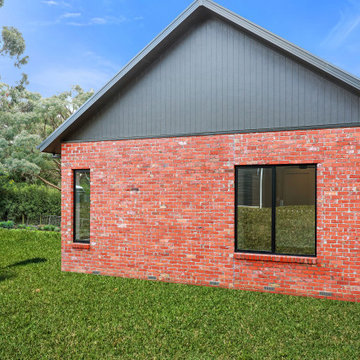モダンスタイルの赤い外壁の家の写真
絞り込み:
資材コスト
並び替え:今日の人気順
写真 301〜320 枚目(全 1,012 枚)
1/3
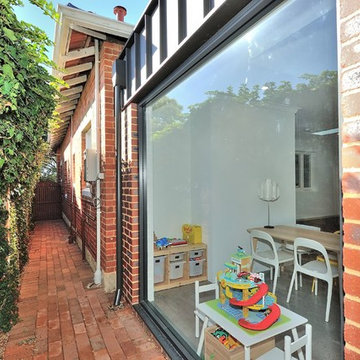
The garden path showing the extent of the new extension and how it blends seamlessly with the original 1940's part of the home. Red brick to match the existing with a MaxLine feature cladding section.
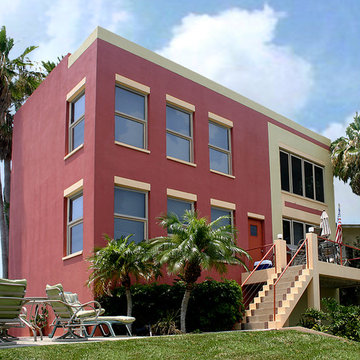
Meanwhile nostalgic memories of brick red school buildings are evoked at the rear. This compact villa with a footprint under 800sq ft has a broad view from those big windows straight down the intercostal waterway to the burgeoning skyline of Sarasota.
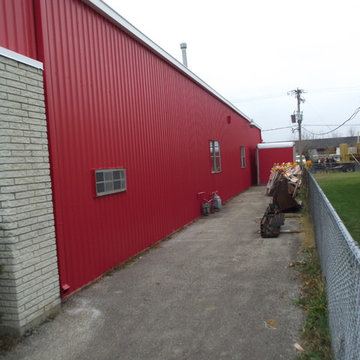
Complete mildewicide-power wash, prime and paint.
Advanced Construction Enterprises
シカゴにあるお手頃価格のモダンスタイルのおしゃれな家の外観 (メタルサイディング) の写真
シカゴにあるお手頃価格のモダンスタイルのおしゃれな家の外観 (メタルサイディング) の写真
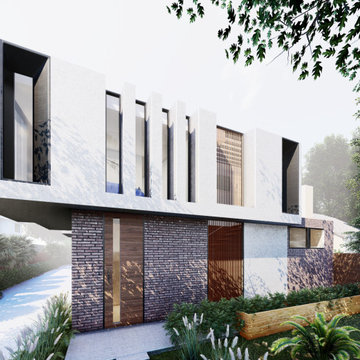
A brand new contemporary 3 unit Townhouses.
The front facade classic brick reflects the neighborhood character in the suburb, perfectly blending with concrete white render creating a timeless Architecture exterior.
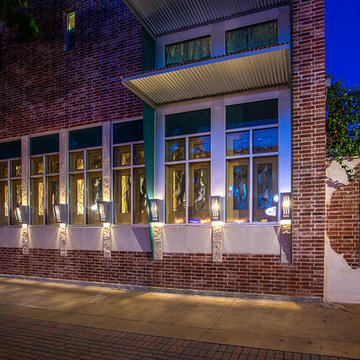
Outside view of stained-glass windows designed by Stanton Studios. Photo by Jim Crow | Eagle Wings Productions.
オースティンにあるお手頃価格のモダンスタイルのおしゃれな家の外観 (レンガサイディング) の写真
オースティンにあるお手頃価格のモダンスタイルのおしゃれな家の外観 (レンガサイディング) の写真
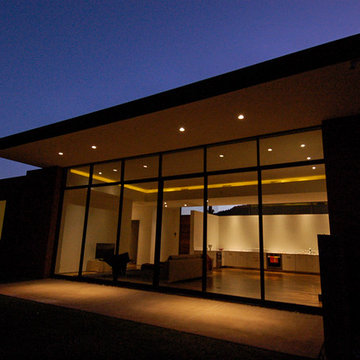
mussa + associates design & consultants
フェニックスにある中くらいなモダンスタイルのおしゃれな家の外観 (漆喰サイディング) の写真
フェニックスにある中くらいなモダンスタイルのおしゃれな家の外観 (漆喰サイディング) の写真
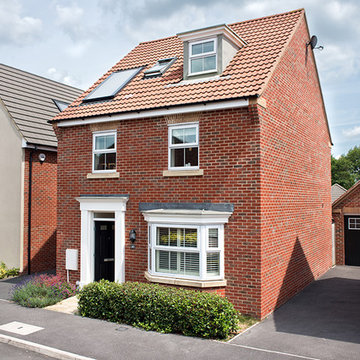
© Martin Bennett Property Photography
ウィルトシャーにあるラグジュアリーな中くらいなモダンスタイルのおしゃれな家の外観 (レンガサイディング) の写真
ウィルトシャーにあるラグジュアリーな中くらいなモダンスタイルのおしゃれな家の外観 (レンガサイディング) の写真
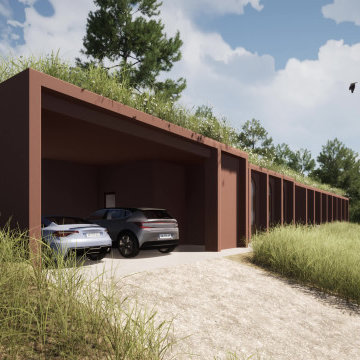
On a steeply sloping site overlooking the Klickitat River, this single family residence is partially embedded in the land. A rhythmic pattern of windows through every room provide views to the south over the 20 acre parcel of land.
The entire structure of the house is comprised of prefabricated insulated aerated concrete panels, with the earthy-colored concrete making up the exterior. Simple design and repetition of structure allow for quick fabrication and airy spaces featuring generous twelve foot high ceilings. A simple interior palette of off-white plaster, site-milled oak, and polished concrete is toned down, creating an environment for slowing and relaxation. This all adds up to a place of complete luxury on a budget.
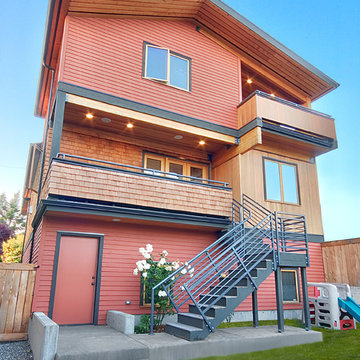
Referred to as the 'Urban Chalet' this home was designed with exposed post and beams, powder-coated steel hardware and natural materials throughout.
シアトルにあるモダンスタイルのおしゃれな家の外観 (混合材サイディング) の写真
シアトルにあるモダンスタイルのおしゃれな家の外観 (混合材サイディング) の写真
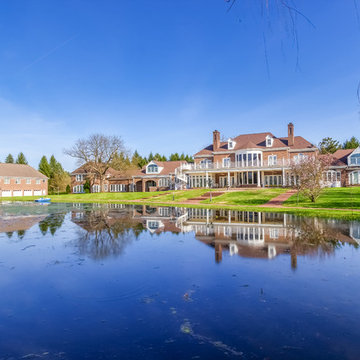
The Jewel Of The Bluegrass Appraised At Nearly 10 Million Dollars Now Available! Beautiful Views of This Ultimate Horse Farm Only For Those with the Most Discerning Tastes!
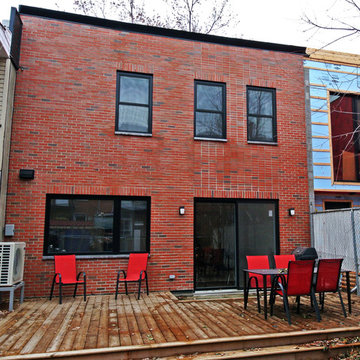
Cette conversion de duplex existant en maison unifamiliale a été élaborée dans l’optique de permettre une reconversion future en duplex, si nécessaire. Le rez-de-chaussée a été ouvert en longueur du côté ouest afin de créer une grande aire de vie ouverte et les murs porteurs ont été remplacés par des poutres et colonnes de bois lamellé-collé. Ces demi-arches rythment le grand espace afin de le subdiviser visuellement. La cuisine et la salle de bain ont été relocalisées du côté est afin de dégager l’espace principal et pour fournir plus d’intimité à la cuisine. La salle de bain du rez-de-chaussée est accessible par un espace privé donnant aussi accès à un grand garde-manger, près de la cuisine. Les murs extérieurs ont été isolés et la façade arrière a été percée de nouvelles ouvertures au rez-de-chaussée afin de permettre un plus grand apport de clarté et des vues sur le jardin. Le vestibule ouvert donne sur le palier de l’escalier qui sert aussi de banc et de rangement pour les souliers. L’étage a été modifié afin de créer 4 chambres généreuses et la salle de bain a été relocalisée afin de profiter de la présence d’un puits de lumière existant.
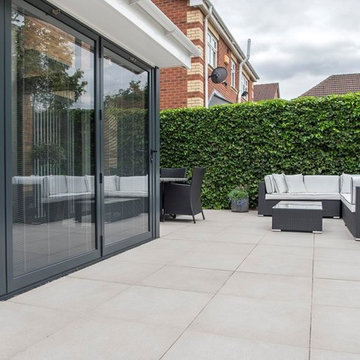
The Patio is just as clean and modern as the kitchen, meaning that when the bi-folds are open the homeowners have a seamless space between the two.
他の地域にある高級な中くらいなモダンスタイルのおしゃれな家の外観の写真
他の地域にある高級な中くらいなモダンスタイルのおしゃれな家の外観の写真
モダンスタイルの赤い外壁の家の写真
16
