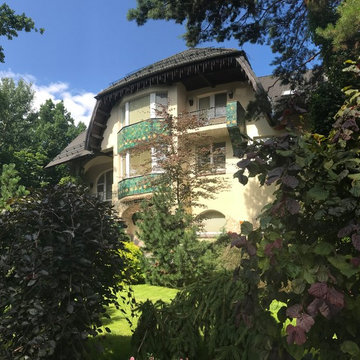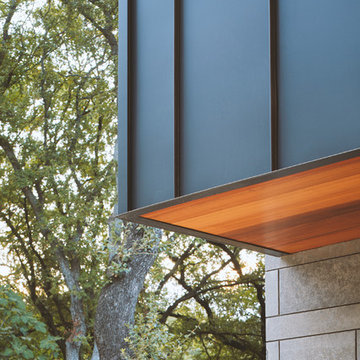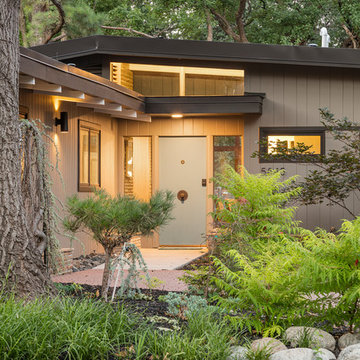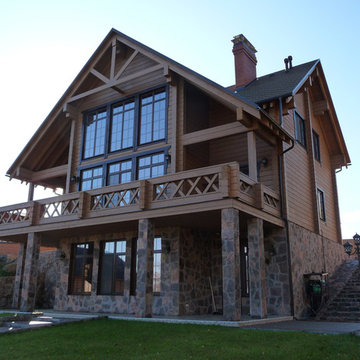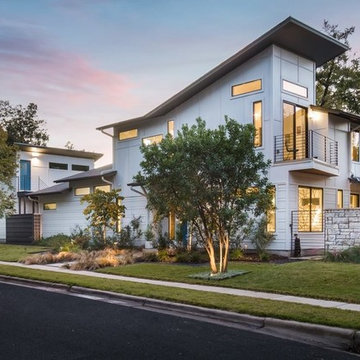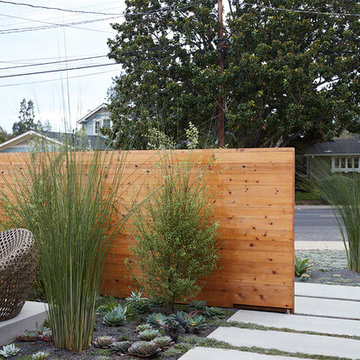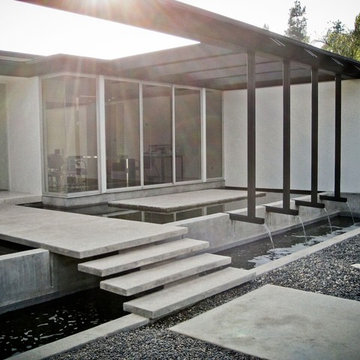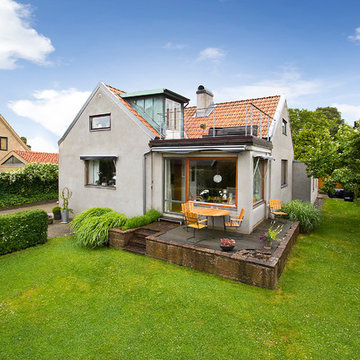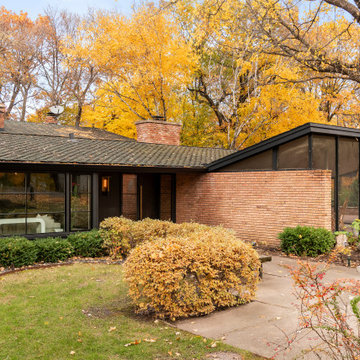ミッドセンチュリースタイルの家の外観の写真
絞り込み:
資材コスト
並び替え:今日の人気順
写真 2381〜2400 枚目(全 15,801 枚)
1/4
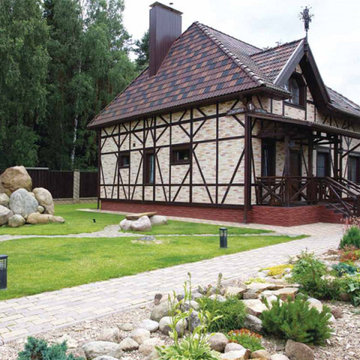
Фасады дома оформлены в стилистике фахверк – перекрещения темных деревянных балок на светлом фоне. Однако вместо традиционной белой штукатурки пространство между ними заполнили клинкерным кирпичом. А использование пяти различных оттенков этого материала добавило зданиям яркости.
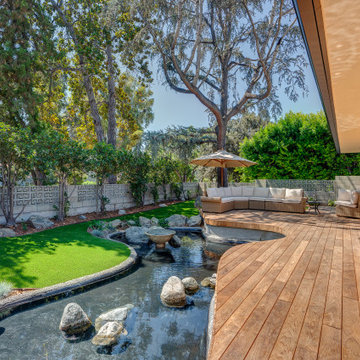
Original teak deck had to be removed and decking rebuilt. Reconstituted wood has all water and 80% of the sugars removed to increase longevity. Deck was reconfigured to follow the lines of the pond. Decking is underlit with dimmable LED lighting for night time enjoyment and safety. Pond was pre-existing, but needed extensive refurbishing. Fountain was added. Yard and artificial turf were installed to minimize water usage.
希望の作業にぴったりな専門家を見つけましょう
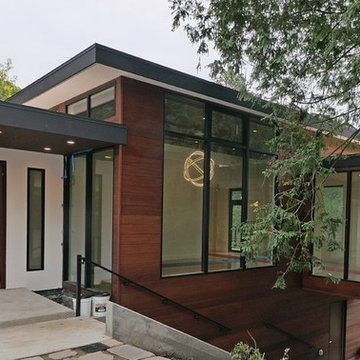
ODS Architecture photo credit
サンフランシスコにあるラグジュアリーなミッドセンチュリースタイルのおしゃれな家の外観 (混合材サイディング、マルチカラーの外壁) の写真
サンフランシスコにあるラグジュアリーなミッドセンチュリースタイルのおしゃれな家の外観 (混合材サイディング、マルチカラーの外壁) の写真
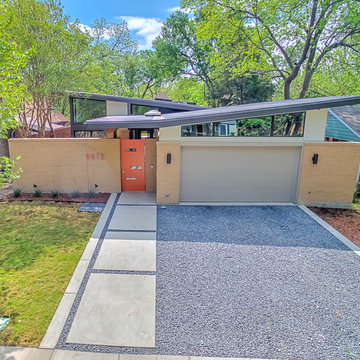
Midcentury modern rebuild by Trae Williams & Tavis Westbrook with Superior Acquisitions. Check out all our projects at www.superioracquisitions.net
ダラスにあるミッドセンチュリースタイルのおしゃれな平屋の写真
ダラスにあるミッドセンチュリースタイルのおしゃれな平屋の写真
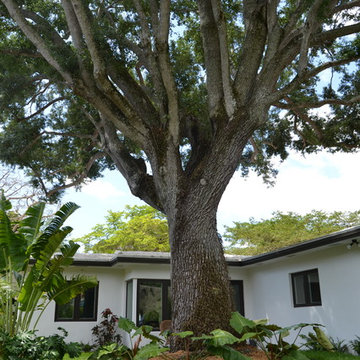
Stephanie Morales Casariego
マイアミにある中くらいなミッドセンチュリースタイルのおしゃれな家の外観の写真
マイアミにある中くらいなミッドセンチュリースタイルのおしゃれな家の外観の写真
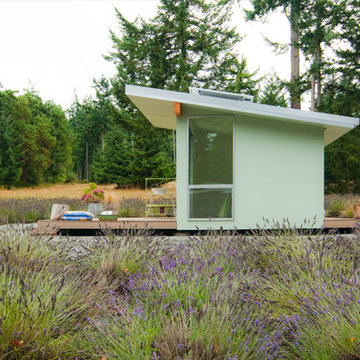
This small building is a flexible space for a variety of activities set within a field of lavender on Whidbey Island, just north of Seattle.
シアトルにあるミッドセンチュリースタイルのおしゃれな平屋の写真
シアトルにあるミッドセンチュリースタイルのおしゃれな平屋の写真
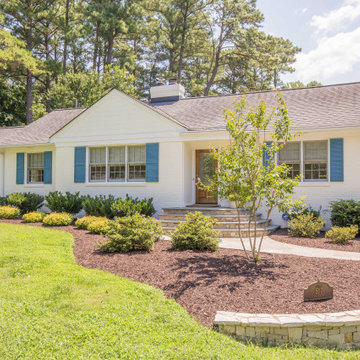
This beautiful one-story brick rancher located in Henrico County is impressive. Painting brick can be a
hard decision to make but it’s a tried and true way of updating your home’s exterior without replacing
the masonry. While some brick styles have stood the test of time, others have become dated more
quickly. Moreover, many homeowners prefer a solid color for their home as compared to the natural
variety of brick. This home was painted with Benjamin Moore’s Mayonnaise, a versatile bright white
with a touch of creamy yellow.
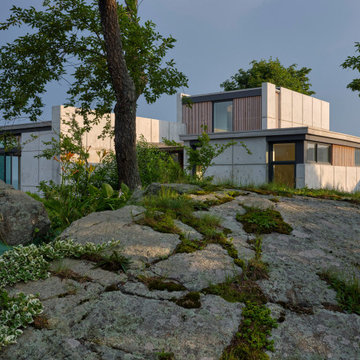
Devereux Beach House
Our client presented Flavin Architects with a unique challenge. On a site that previously hosted two houses, our client asked us to design a modestly sized house and separate art studio. Both structures reduce the height and bulk of the original buildings. The modern concrete house we designed is situated on the brow of a steep cliff overlooking Marblehead harbor. The concrete visually anchors the house to stone outcroppings on the property, and the low profile ensures the structure doesn’t conflict with the surround of traditional, gabled homes.
Three primary concrete walls run north to south in parallel, forming the structural walls of the home. The entry sequence is carefully considered. The front door is hidden from view from the street. An entry path leads to an intimate courtyard, from which the front door is first visible. Upon entering, the visitor gets the first glimpse of the sea, framed by a portal of cast-in-place concrete. The kitchen, living, and dining space have a soaring 10-foot ceiling creating an especially spacious sense of interiority. A cantilevered deck runs the length of the living room, with a solid railing providing privacy from beach below. Where the house grows from a single to a two-story structure, the concrete walls rise magisterially to the full height of the building. The exterior concrete walls are accented with zinc gutters and downspouts, and wooden Ipe slats which softly filter light through the windows.
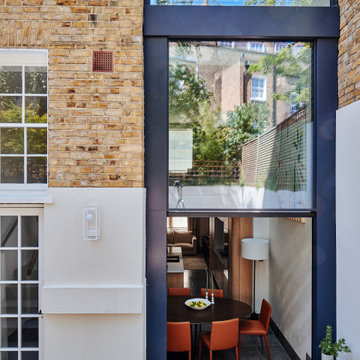
View of the double-height sash window from the courtyard.
The design also features a double-height patio door accessing the courtyard, which infills an existing sash window that we extended to the ground.
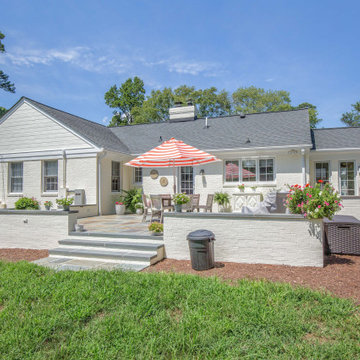
This beautiful one-story brick rancher located in Henrico County is impressive. Painting brick can be a
hard decision to make but it’s a tried and true way of updating your home’s exterior without replacing
the masonry. While some brick styles have stood the test of time, others have become dated more
quickly. Moreover, many homeowners prefer a solid color for their home as compared to the natural
variety of brick. This home was painted with Benjamin Moore’s Mayonnaise, a versatile bright white
with a touch of creamy yellow.
ミッドセンチュリースタイルの家の外観の写真
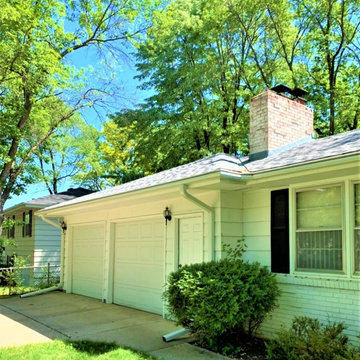
As an immediate priority, our team of contractors worked swiftly on damaged fascia and soffit replacement for Bruce’s Bloomington, MN home. That’s because soffit and fascia act as a protective barrier to prevent rain and wind from penetrating a roof. In addition, missing soffit and fascia can lead to dry rot around the roofing edge. Our goal with this portion of the storm damage repair project was to rebuild the plywood soffit and fascia system on the south and east corners of the home and paint it white to match the undamaged sections.
120
