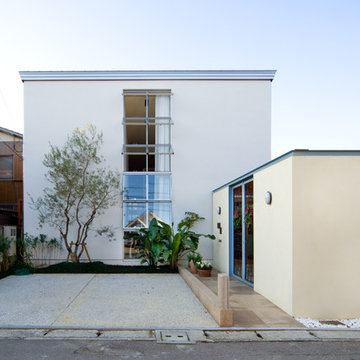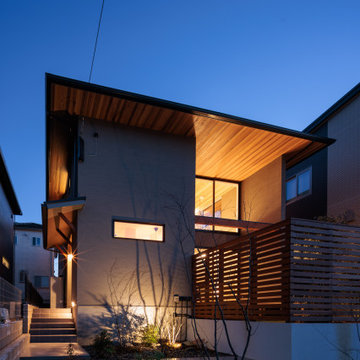ミッドセンチュリースタイルの四角い家の写真
絞り込み:
資材コスト
並び替え:今日の人気順
写真 1〜20 枚目(全 21 枚)
1/3
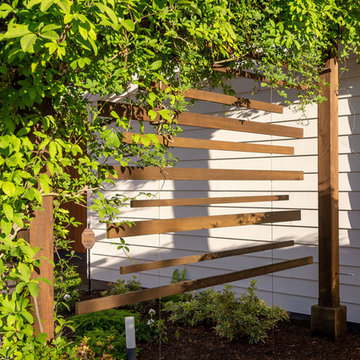
Here is an architecturally built house from the early 1970's which was brought into the new century during this complete home remodel by adding a garage space, new windows triple pane tilt and turn windows, cedar double front doors, clear cedar siding with clear cedar natural siding accents, clear cedar garage doors, galvanized over sized gutters with chain style downspouts, standing seam metal roof, re-purposed arbor/pergola, professionally landscaped yard, and stained concrete driveway, walkways, and steps.
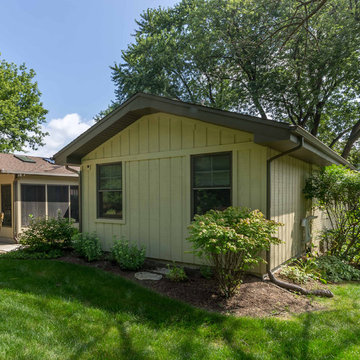
This 1960s brick ranch had several additions over the decades, but never a master bedroom., so we added an appropriately-sized suite off the back of the house, to match the style and character of previous additions.
The existing bedroom was remodeled to include new his-and-hers closets on one side, and the master bath on the other. The addition itself allowed for cathedral ceilings in the new bedroom area, with plenty of windows overlooking their beautiful back yard. The bath includes a large glass-enclosed shower, semi-private toilet area and a double sink vanity.
Project photography by Kmiecik Imagery.
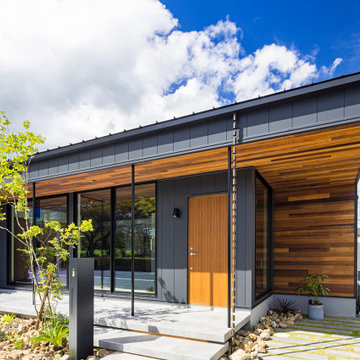
黒の外壁に、天然木の軒天やアクセントウォールがシックに調和する美しい平屋。外観に使用している軒天の板張りや、石調のタイルは室内にも取り入れ、屋内と屋外の雰囲気を統一させました。
他の地域にあるミッドセンチュリースタイルのおしゃれな家の外観 (混合材サイディング、縦張り) の写真
他の地域にあるミッドセンチュリースタイルのおしゃれな家の外観 (混合材サイディング、縦張り) の写真
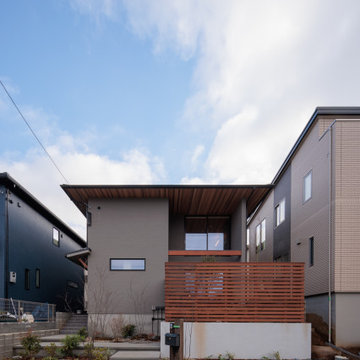
シンプルで総2階の外観。パールグレーの塗り壁と無垢のウェスタンレッドシダーの軒天のコントラスト。
他の地域にある中くらいなミッドセンチュリースタイルのおしゃれな家の外観 (漆喰サイディング) の写真
他の地域にある中くらいなミッドセンチュリースタイルのおしゃれな家の外観 (漆喰サイディング) の写真
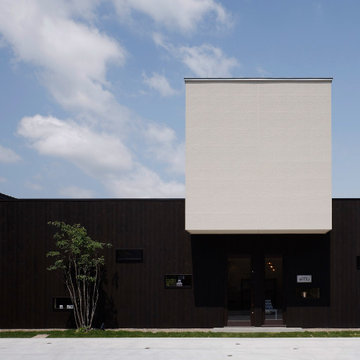
Rough Relax|Studio tanpopo-gumi
ヘアサロン併設の住宅
若きオーナーからは『ゆったりする』『日常から離れ再生してもらえる』『できるだけ多くの世代の人にやさしい場所』というキーワードをいただき店づくりがスタートしました。
住まいに関しては『永く住める事』というシンプルなキーワードをいただきました。
まず、敷地に対しての大きな空間分けとして道からは囲みをつくる形態としプライベート性の高い庭を用意した。
その庭は敷地西側の吉井川へと開けており、初夏には蛍が舞い、夏には花火が見え、秋には紅葉、冬には雪景色と、多様な四季折々が日常の生活で楽しめる空間構成となっている。
また、庭は敷地内の工事中の残土を再利用し、あえて起伏を持たせ、高低差を作っている。
高低差を利用し、ヘアサロン側からは眺める庭、住居部分からは家族が寛げ遊べるゾーンとしいる。
建物内部空間構成は、店舗と居住スペースを半階ずらす事で、互いの視覚的な広がりを確保しながらプライバシーを緩やかに分けるという配慮をしている。
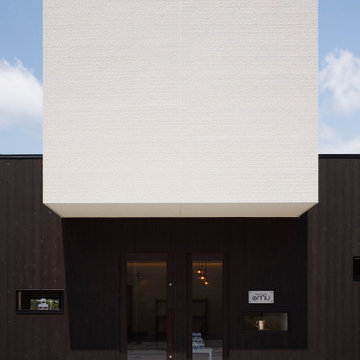
Rough Relax|Studio tanpopo-gumi
ヘアサロン併設の住宅
若きオーナーからは『ゆったりする』『日常から離れ再生してもらえる』『できるだけ多くの世代の人にやさしい場所』というキーワードをいただき店づくりがスタートしました。
住まいに関しては『永く住める事』というシンプルなキーワードをいただきました。
まず、敷地に対しての大きな空間分けとして道からは囲みをつくる形態としプライベート性の高い庭を用意した。
その庭は敷地西側の吉井川へと開けており、初夏には蛍が舞い、夏には花火が見え、秋には紅葉、冬には雪景色と、多様な四季折々が日常の生活で楽しめる空間構成となっている。
また、庭は敷地内の工事中の残土を再利用し、あえて起伏を持たせ、高低差を作っている。
高低差を利用し、ヘアサロン側からは眺める庭、住居部分からは家族が寛げ遊べるゾーンとしいる。
建物内部空間構成は、店舗と居住スペースを半階ずらす事で、互いの視覚的な広がりを確保しながらプライバシーを緩やかに分けるという配慮をしている。

Here is an architecturally built house from the early 1970's which was brought into the new century during this complete home remodel by adding a garage space, new windows triple pane tilt and turn windows, cedar double front doors, clear cedar siding with clear cedar natural siding accents, clear cedar garage doors, galvanized over sized gutters with chain style downspouts, standing seam metal roof, re-purposed arbor/pergola, professionally landscaped yard, and stained concrete driveway, walkways, and steps.
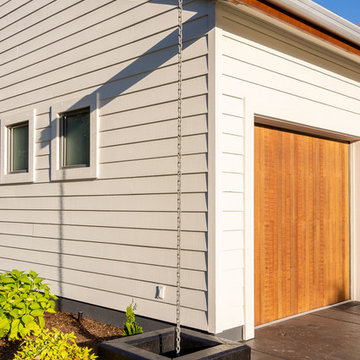
Here is an architecturally built house from the early 1970's which was brought into the new century during this complete home remodel by adding a garage space, new windows triple pane tilt and turn windows, cedar double front doors, clear cedar siding with clear cedar natural siding accents, clear cedar garage doors, galvanized over sized gutters with chain style downspouts, standing seam metal roof, re-purposed arbor/pergola, professionally landscaped yard, and stained concrete driveway, walkways, and steps.
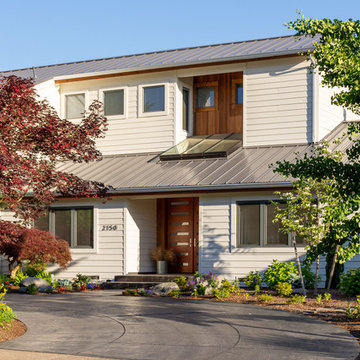
Here is an architecturally built house from the early 1970's which was brought into the new century during this complete home remodel by adding a garage space, new windows triple pane tilt and turn windows, cedar double front doors, clear cedar siding with clear cedar natural siding accents, clear cedar garage doors, galvanized over sized gutters with chain style downspouts, standing seam metal roof, re-purposed arbor/pergola, professionally landscaped yard, and stained concrete driveway, walkways, and steps.
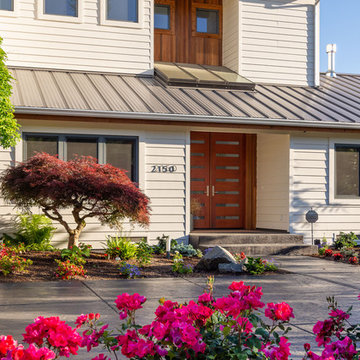
Here is an architecturally built house from the early 1970's which was brought into the new century during this complete home remodel by adding a garage space, new windows triple pane tilt and turn windows, cedar double front doors, clear cedar siding with clear cedar natural siding accents, clear cedar garage doors, galvanized over sized gutters with chain style downspouts, standing seam metal roof, re-purposed arbor/pergola, professionally landscaped yard, and stained concrete driveway, walkways, and steps.
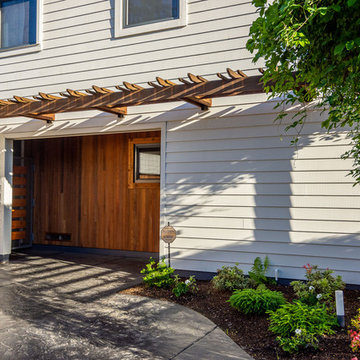
Here is an architecturally built house from the early 1970's which was brought into the new century during this complete home remodel by adding a garage space, new windows triple pane tilt and turn windows, cedar double front doors, clear cedar siding with clear cedar natural siding accents, clear cedar garage doors, galvanized over sized gutters with chain style downspouts, standing seam metal roof, re-purposed arbor/pergola, professionally landscaped yard, and stained concrete driveway, walkways, and steps.

Here is an architecturally built house from the early 1970's which was brought into the new century during this complete home remodel by adding a garage space, new windows triple pane tilt and turn windows, cedar double front doors, clear cedar siding with clear cedar natural siding accents, clear cedar garage doors, galvanized over sized gutters with chain style downspouts, standing seam metal roof, re-purposed arbor/pergola, professionally landscaped yard, and stained concrete driveway, walkways, and steps.
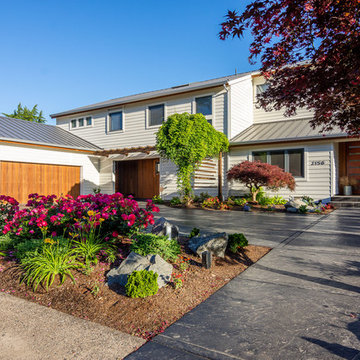
Here is an architecturally built house from the early 1970's which was brought into the new century during this complete home remodel by adding a garage space, new windows triple pane tilt and turn windows, cedar double front doors, clear cedar siding with clear cedar natural siding accents, clear cedar garage doors, galvanized over sized gutters with chain style downspouts, standing seam metal roof, re-purposed arbor/pergola, professionally landscaped yard, and stained concrete driveway, walkways, and steps.
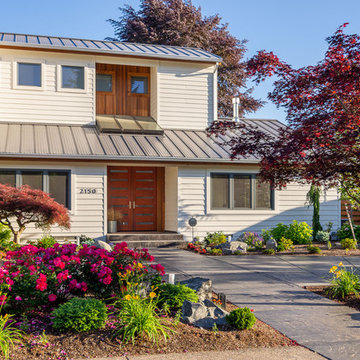
Here is an architecturally built house from the early 1970's which was brought into the new century during this complete home remodel by adding a garage space, new windows triple pane tilt and turn windows, cedar double front doors, clear cedar siding with clear cedar natural siding accents, clear cedar garage doors, galvanized over sized gutters with chain style downspouts, standing seam metal roof, re-purposed arbor/pergola, professionally landscaped yard, and stained concrete driveway, walkways, and steps.
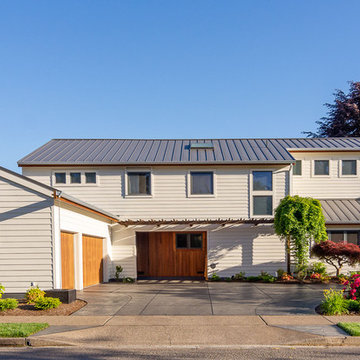
Here is an architecturally built house from the early 1970's which was brought into the new century during this complete home remodel by adding a garage space, new windows triple pane tilt and turn windows, cedar double front doors, clear cedar siding with clear cedar natural siding accents, clear cedar garage doors, galvanized over sized gutters with chain style downspouts, standing seam metal roof, re-purposed arbor/pergola, professionally landscaped yard, and stained concrete driveway, walkways, and steps.
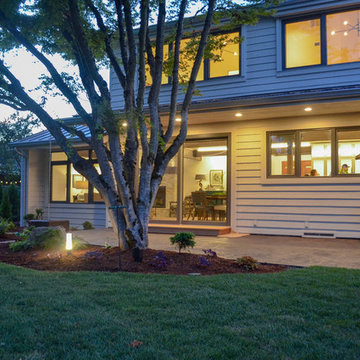
Here is an architecturally built house from the early 1970's which was brought into the new century during this complete home remodel by adding a garage space, new windows triple pane tilt and turn windows, cedar double front doors, clear cedar siding with clear cedar natural siding accents, clear cedar garage doors, galvanized over sized gutters with chain style downspouts, standing seam metal roof, re-purposed arbor/pergola, professionally landscaped yard, and stained concrete driveway, walkways, and steps.
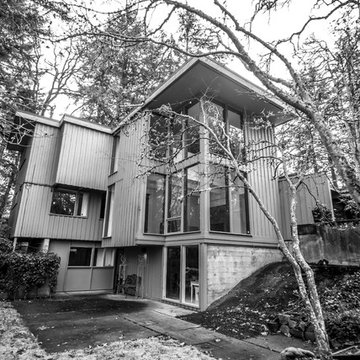
Here is an architecturally built mid-century modern home that was opened up between the kitchen and dining room, enlarged windows viewing out to a public park, porcelain tile floor, IKEA cabinets, IKEA appliances, quartz countertop, and subway tile backsplash.
ミッドセンチュリースタイルの四角い家の写真
1

