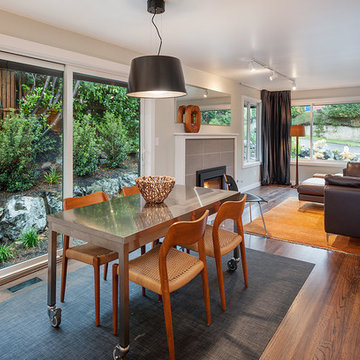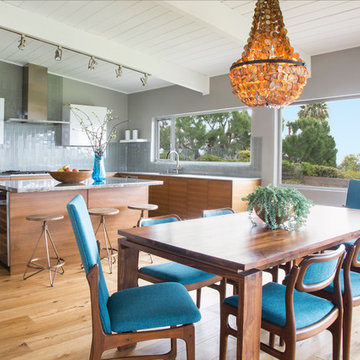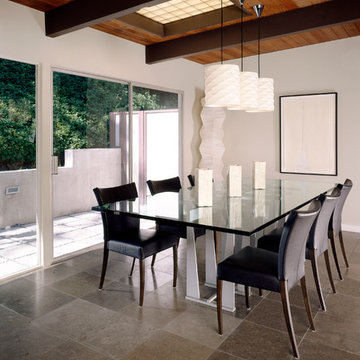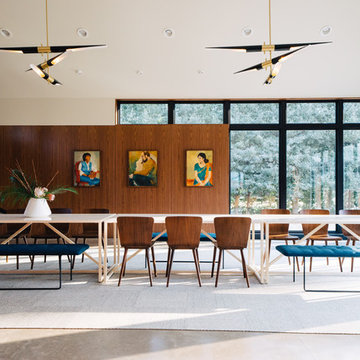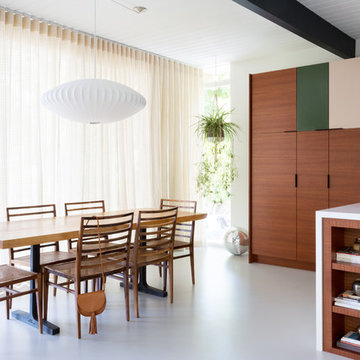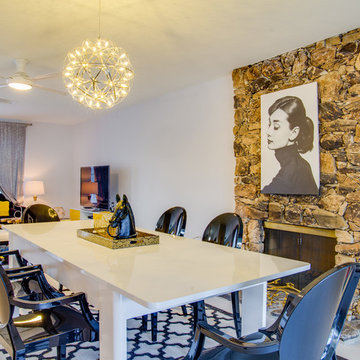ミッドセンチュリースタイルのダイニングの写真
絞り込み:
資材コスト
並び替え:今日の人気順
写真 1401〜1420 枚目(全 17,398 枚)
1/2
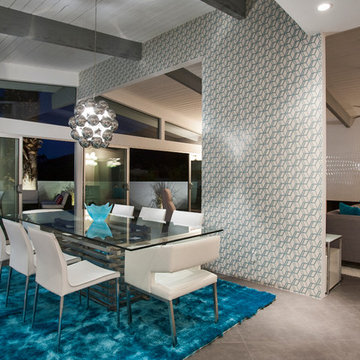
Great Room at Night
Lance Gerber, Nuvue Interactive, LLC
他の地域にある高級な巨大なミッドセンチュリースタイルのおしゃれなLDK (白い壁、磁器タイルの床) の写真
他の地域にある高級な巨大なミッドセンチュリースタイルのおしゃれなLDK (白い壁、磁器タイルの床) の写真
希望の作業にぴったりな専門家を見つけましょう
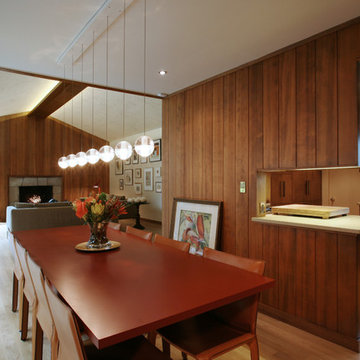
This dining room is original to the home and features the refurbished original pocket door. Ther is a folding door, original to the house, which runs between the dining room and the living room. Dining room features a dining table designed by the client and painted "Cherokee Red," Frank Lloyd Wright's favorite color. The chandelier features seven individual Bocci lights with a box designed by Arciform. Photos by Photo Art Portraits.
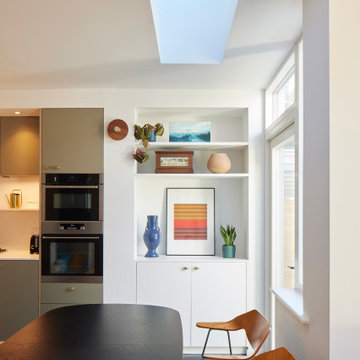
The primary intent of the project was to bring the property up to a modern standard of living, with additional space at the rear to provide kitchen, dining and living space for a couple who would become a family over the course of the build, with the arrival of twins in a very Grand Designs manner.
The project was relatively cost effective, and it was decided early on to draw upon the existing 1930’s design aesthetic of the existing house. A white painted render finish to the extension was combined with the curved corner which drew influence from the beautiful curved bay window at the front of the house. Green glazed ceramic tile details were a response to the painted tile window cills, each a different colour on the development of 6 houses located just outside the Wandsworth Common Conservation Area. The tiles came to define planting zones as part of the landscaping at the rear of the extension.
Further up the house, a new softwood staircase with circular balusters lead to the new loft conversion, where the master bedroom and en-suite are located. The playful design aesthetic continues, with vintage inspired elements such as a T&G timber clad headboard ledge and the mid-century sideboard vanity unit that the clients sourced for the bathroom.
Internally, the spaces were designed to incorporate a large self-contained study at the front of the house, which could be opened to the rest of the space with salvaged pocket doors. Interior designer Sarah Ashworth put together a 1930’s inspired colour scheme, which is at it’s boldest in this study space, with a golden yellow paint offsetting the clients vast collection of vintage furniture.
A utility and downstairs loo are incorporated in the original small kitchen space, with a free flowing sequence of spaces for living opening up to the garden at the rear. A slot rooflight provides light for the kitchen set in the centre of the plan.
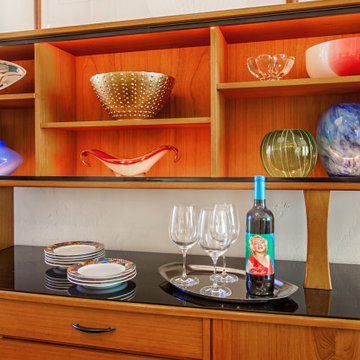
Danish Modern is one of the several types of Modern design style. Popularized in Denmark from the 1940s-1970s, Danish modern furniture design was a collaboration between the principles of modern architecture and the high-quality cabinetmaking for which the Danes were known. Simple, elegant, airy, and featuring clean, sweeping lines, the furnishings are inherently warm and beautiful.
This open dining room is a collection of vintage Danish modern furniture dating from the early 1970s. The authentic pieces were located at different auction houses and specialty consigners around the country to create a cohesive look the homeowners were seeking.
The solid teak sideboard features a lighted upper display cabinet (removable) showcasing the homeowners’ collection of art including Nambé, Murano, Vietri sul Mare, and Blenko.
The lower cabinet consists of two sliding doors on either end offering plentiful storage. In between are a bank of five felt-lined drawers for items such as silverware, trays and linens.
With graceful rounded corners and rich, warm teak woodgrain, the dining room table is a perfect match to the sideboard. Two leaves tightly drop in and enable expansion with seating capacity for 14 people.
Mixing up dining chairs adds interest and variety. The curvaceous and timeless Arne Jacobsen (the Danish designer) Series 7 chair in black is the perfect pairing for this dynamic design.
Crowning the space is the airy, translucent classic Nelson bubble lamp, keeping in line with the Modernist theme.
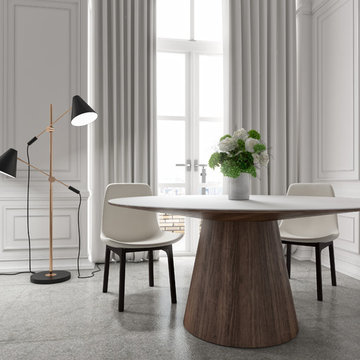
The Winston Dining Table has a unique aesthetic, borrowing elements from both the mid-century modern style as well as from contemporary minimalism. Its intentional single pedestal base is uncluttered yet sophisticated in design while the white lacquer top is a clear homage to Scandinavian sensibility. Available in two sizes.
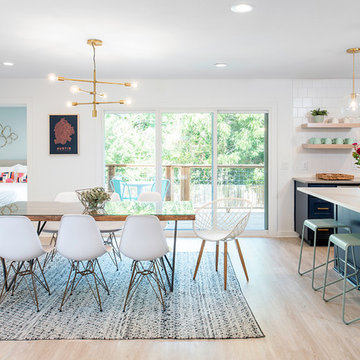
オースティンにある中くらいなミッドセンチュリースタイルのおしゃれなダイニングキッチン (白い壁、淡色無垢フローリング、暖炉なし、ベージュの床) の写真
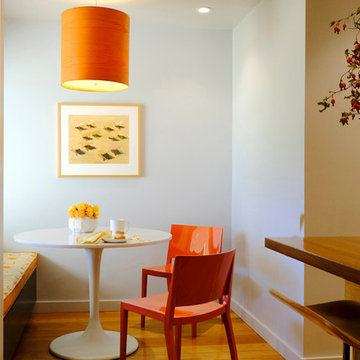
Breakfast Nook
Photography: Kevin Guzman
サンフランシスコにある高級な広いミッドセンチュリースタイルのおしゃれなダイニングキッチン (グレーの壁、淡色無垢フローリング、ベージュの床) の写真
サンフランシスコにある高級な広いミッドセンチュリースタイルのおしゃれなダイニングキッチン (グレーの壁、淡色無垢フローリング、ベージュの床) の写真
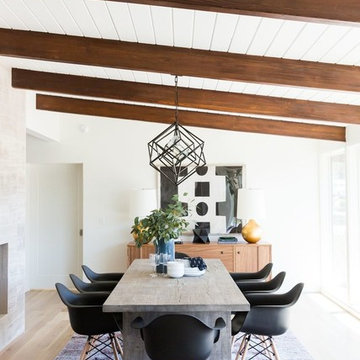
Shop the products and see more here: http://www.studio-mcgee.com/portfolio/2017/4/21/mid-century-modern-project
Watch the webisode here: http://www.studio-mcgee.com/studioblog/2017/4/18/mid-century-modern-install-webisode
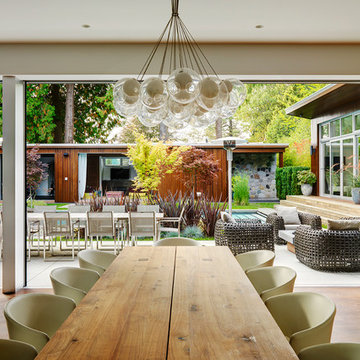
Martin Tessler Photography
バンクーバーにある高級な中くらいなミッドセンチュリースタイルのおしゃれなダイニングキッチン (白い壁、無垢フローリング、暖炉なし、茶色い床) の写真
バンクーバーにある高級な中くらいなミッドセンチュリースタイルのおしゃれなダイニングキッチン (白い壁、無垢フローリング、暖炉なし、茶色い床) の写真
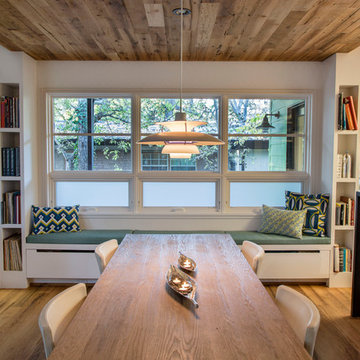
The dining room is integrated gracefully with the living and kitchen spaces to provide a social connection between host and guests. The drop-down ceiling, also clad with the reclaimed white oak flooring material, gives the dining room a more intimate feel while also housing storage and HVAC elements. The space is accented with a vintage 50's Poulson PH 5 pendent and a beautiful white oak dining table by Blu Dot.
Photo Credits: Dalton and Melanie Tarver
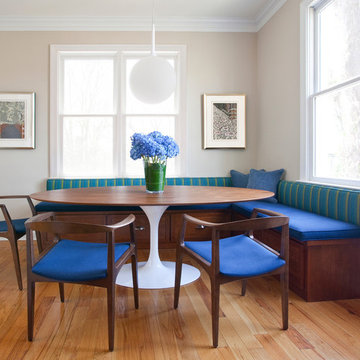
Photography: Christina Wedge
アトランタにある高級な中くらいなミッドセンチュリースタイルのおしゃれなダイニングキッチン (ベージュの壁、無垢フローリング) の写真
アトランタにある高級な中くらいなミッドセンチュリースタイルのおしゃれなダイニングキッチン (ベージュの壁、無垢フローリング) の写真
ミッドセンチュリースタイルのダイニングの写真
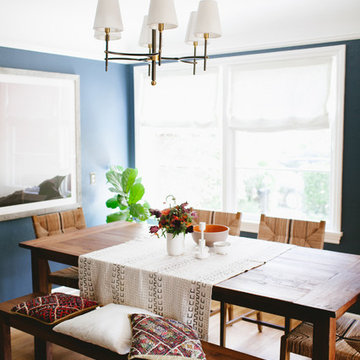
Photographer: Meghan Klein
Designer: Cassandra Kelley of Coco+Kelley
This navy midcentury modern dining room has added modern touches like a brass tipped chandelier, kilim pillows, and cool navy walls. Shop and create your custom window treatments at loomdecor.com
71

