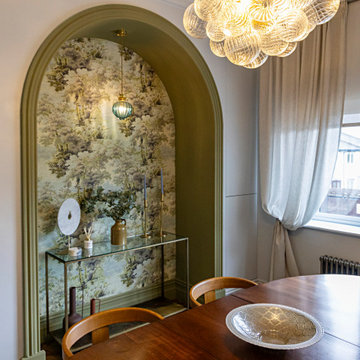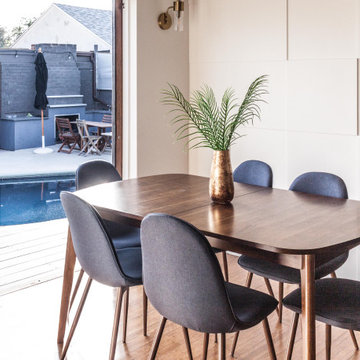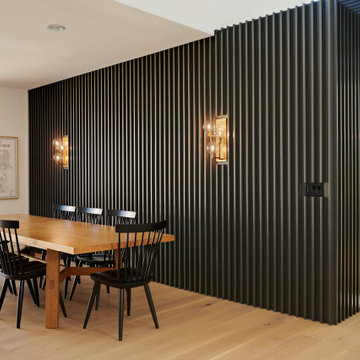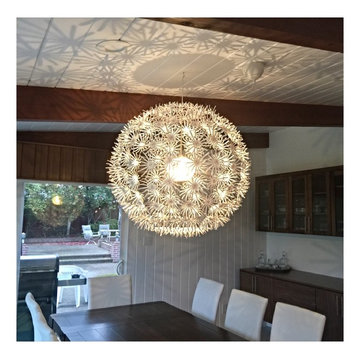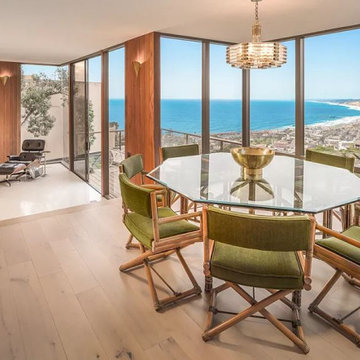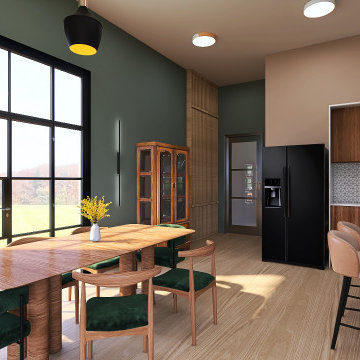ミッドセンチュリースタイルのダイニング (パネル壁) の写真
絞り込み:
資材コスト
並び替え:今日の人気順
写真 1〜20 枚目(全 54 枚)
1/3

The dining room and hutch wall that opens to the kitchen and living room in a Mid Century modern home built by a student of Eichler. This Eichler inspired home was completely renovated and restored to meet current structural, electrical, and energy efficiency codes as it was in serious disrepair when purchased as well as numerous and various design elements being inconsistent with the original architectural intent of the house from subsequent remodels.
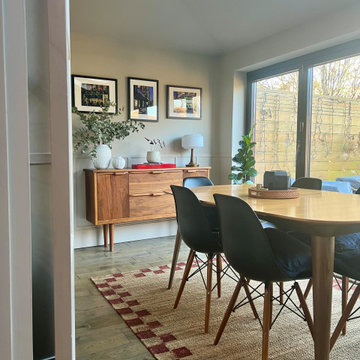
This dining room was given a face lift with modern panelling throughout, a new paint colour including the ceiling and new lighting scheme.
ロンドンにある低価格の小さなミッドセンチュリースタイルのおしゃれなLDK (ベージュの壁、無垢フローリング、茶色い床、パネル壁) の写真
ロンドンにある低価格の小さなミッドセンチュリースタイルのおしゃれなLDK (ベージュの壁、無垢フローリング、茶色い床、パネル壁) の写真
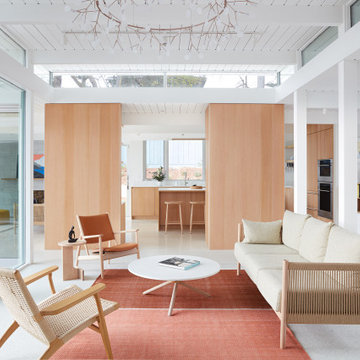
Living & Dining Room
サンフランシスコにあるミッドセンチュリースタイルのおしゃれなLDK (マルチカラーの壁、白い床、塗装板張りの天井、パネル壁) の写真
サンフランシスコにあるミッドセンチュリースタイルのおしゃれなLDK (マルチカラーの壁、白い床、塗装板張りの天井、パネル壁) の写真
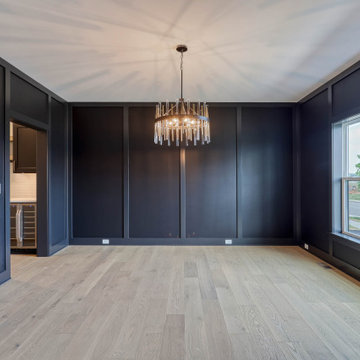
formal dining room with wall detail
他の地域にあるラグジュアリーな広いミッドセンチュリースタイルのおしゃれな独立型ダイニング (黒い壁、淡色無垢フローリング、パネル壁、茶色い床) の写真
他の地域にあるラグジュアリーな広いミッドセンチュリースタイルのおしゃれな独立型ダイニング (黒い壁、淡色無垢フローリング、パネル壁、茶色い床) の写真

他の地域にある低価格の小さなミッドセンチュリースタイルのおしゃれなダイニング (朝食スペース、コンクリートの床、グレーの床、表し梁、パネル壁) の写真
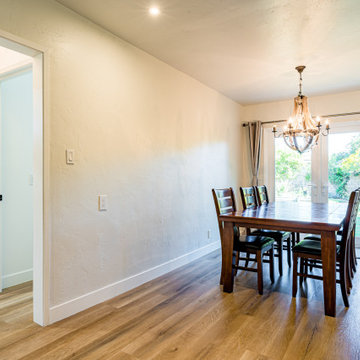
ADU dinning room
オレンジカウンティにあるお手頃価格の小さなミッドセンチュリースタイルのおしゃれな独立型ダイニング (白い壁、合板フローリング、茶色い床、三角天井、パネル壁) の写真
オレンジカウンティにあるお手頃価格の小さなミッドセンチュリースタイルのおしゃれな独立型ダイニング (白い壁、合板フローリング、茶色い床、三角天井、パネル壁) の写真
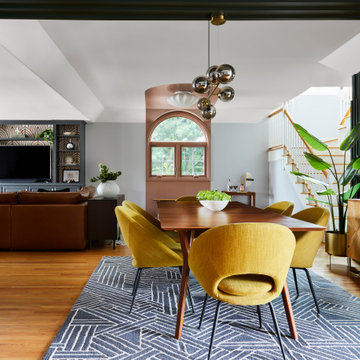
Embracing the mid-century influence, we carefully curated the decor and furnishings, infusing the space with a nostalgic touch and a timeless elegance. Cozy elements were thoughtfully integrated, creating the perfect ambiance for family gatherings. The space exudes warmth, inviting loved ones to come together and share precious moments in comfort and style.
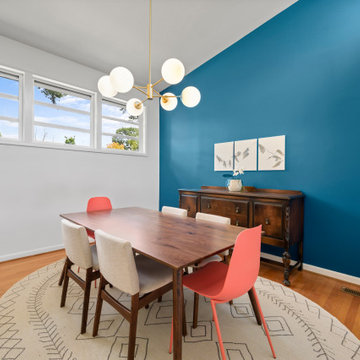
バーミングハムにある小さなミッドセンチュリースタイルのおしゃれなダイニング (朝食スペース、青い壁、淡色無垢フローリング、茶色い床、三角天井、パネル壁) の写真
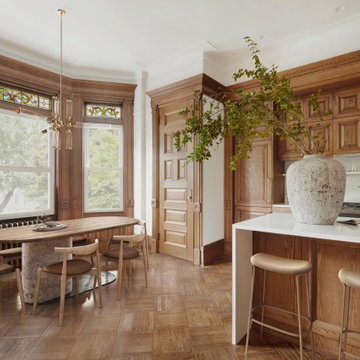
Find yourself in this stately Brooklyn Brownstone Townhouse dwelling in New York, where Arsight's creative genius illuminates the dining area. It's a luxurious haven, graced with bay windows pouring soft daylight into the room. A grand dining table claims the spotlight, harmoniously matched by fashionable bar stools and refined dining chairs. The fusion of custom millwork and oak flooring exudes a distinct sophistication that intertwines effortlessly with the inherent brownstone allure. The room is lit up by an intriguing pendant light, making this upscale dining room a stylish sanctuary to enjoy life's moments.
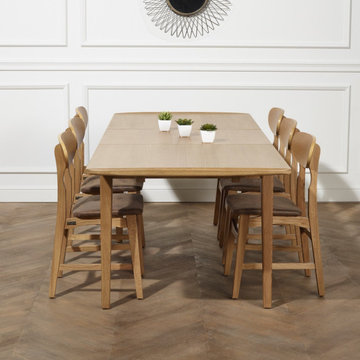
The DALHIA Dining Table
The sleek edges of this oak dining table ooze style. Inspired by mid-century design, with its single central extension, the table comfortably seats 6 to 8 people. The DALHIA dining table has been created from solid oak and veneer, and hand-finished by our experienced craftsmen.
Features of the DALHIA dining table:
-seats 6 to 8 people
-1 single central extension
-mid-century design
-made of oak and veneer
-hand finished with a protective coating
-matching items available
Colour: Natural Oak
Dimensions and weight:
Width: 90 cm
Length without extension: 160 cm
Length with extension: 220 cm
Length of extension: 60 cm
Height: 75 cm
Weight: 50 kg
Delivery details:
-For self-assembly - Assembly instructions and fittings are included
-Arrives in 1 parcel(s)
-Parcel 1: L 172 cm x W 98 cm x H 18.5 cm
-Total weight of parcel(s): 51.4 kg
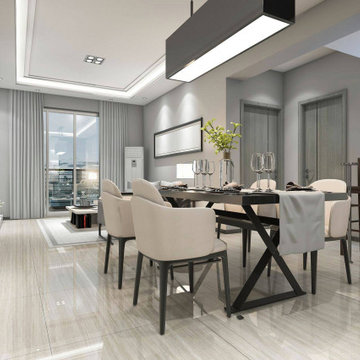
Our team of experts will guide you through the entire process taking care of all essential inspections and approvals. We will share every little detail with you so that you can make an informed decision. Our team will help you decide which is the best option for your home, such as an upstairs or a ground floor room addition. We help select the furnishing, paints, appliances, and other elements to ensure that the design meets your expectations and reflects your vision. We ensure that the renovation done to your house is not visible to onlookers from inside or outside. Our experienced designers and builders will guarantee that the room added will look like an original part of your home and will not negatively impact its future selling price.

Midcentury modern kitchen and dining updated with white quartz countertops, charcoal cabinets, stainless steel appliances, stone look flooring and copper accents and lighting
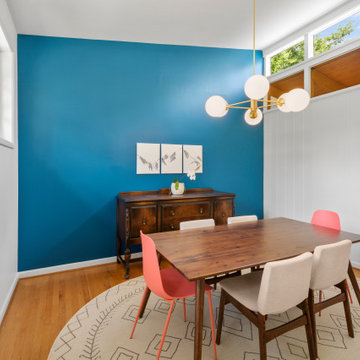
バーミングハムにある小さなミッドセンチュリースタイルのおしゃれなダイニング (朝食スペース、青い壁、淡色無垢フローリング、茶色い床、三角天井、パネル壁) の写真
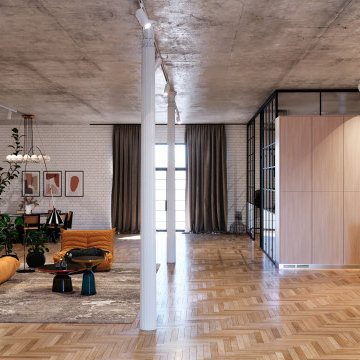
This 19th-century loft has been converted into a living space, panelled walls,
cast-iron columns and industrial-style glazing. Simple brick walls and concrete ceiling are preserved and restored, as are the original iron columns. These are complemented by new material finishes that include oak herringbone flooring, and white paintwork. Instead of opaque walls, industrial-style steel and glass partitions divide up rooms, therefore these allow plenty of light to enter, helping to give a light and airy feel to the interiors. Designed by Mirror Visuals.
ミッドセンチュリースタイルのダイニング (パネル壁) の写真
1
