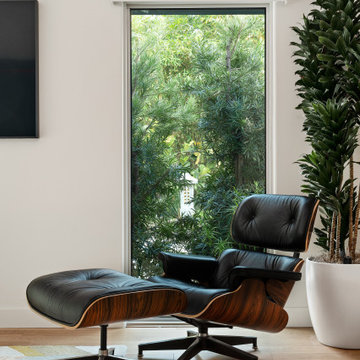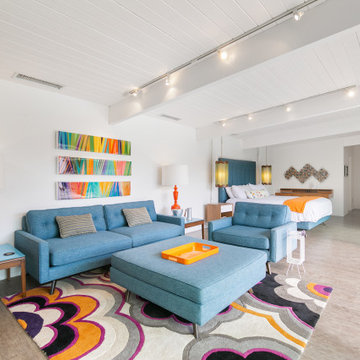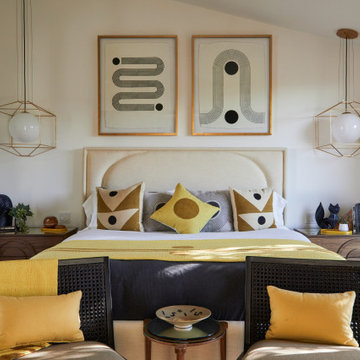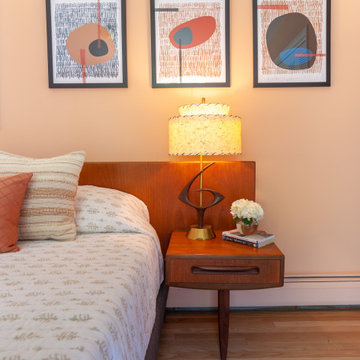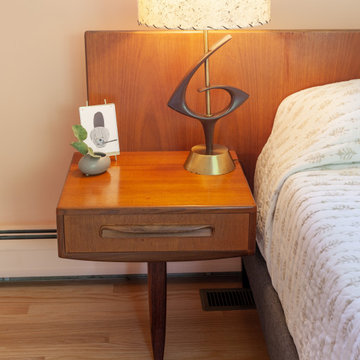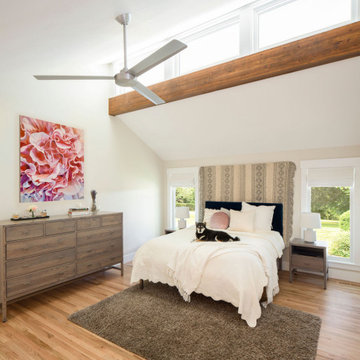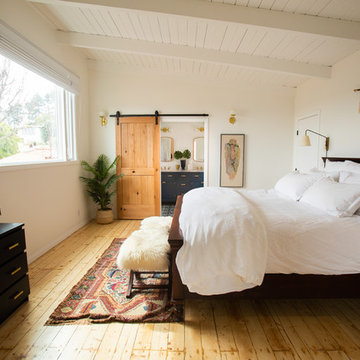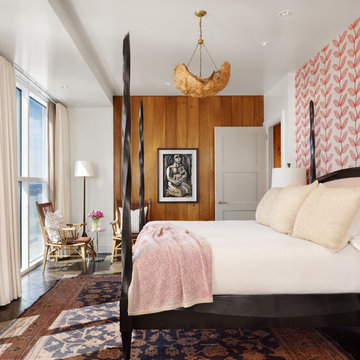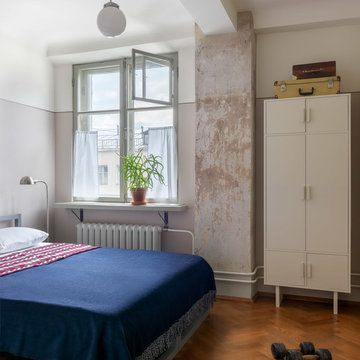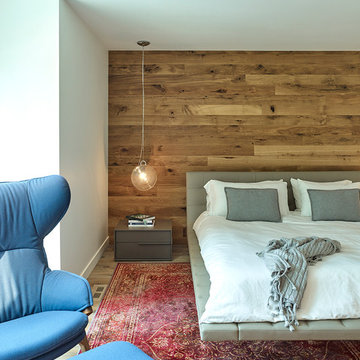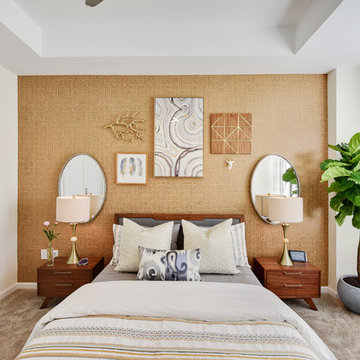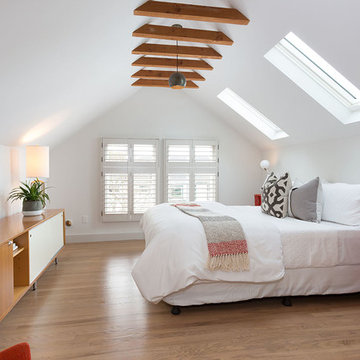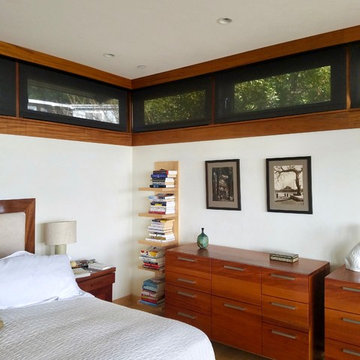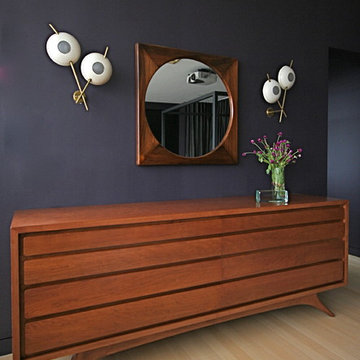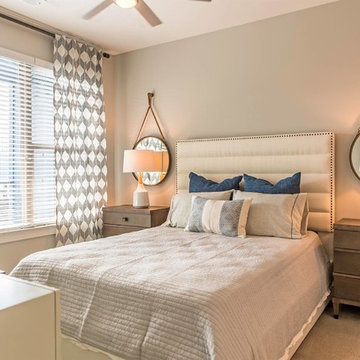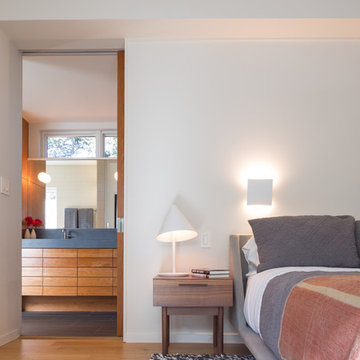ミッドセンチュリースタイルの寝室の写真
絞り込み:
資材コスト
並び替え:今日の人気順
写真 661〜680 枚目(全 19,079 枚)
1/2
希望の作業にぴったりな専門家を見つけましょう
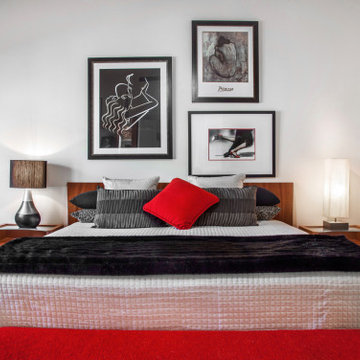
This classic mid-century modern master bedroom is designed with neutral tones of blacks & whites highlighted by an exciting pop of bold red. The iconic Bertoia Diamond chair (by Knoll) is much like a piece of modern sculpture. Its geometric pattern of repeating squares is echoed by the graphic stitching on the cotton bedspread. Modern teak furniture always fosters a timeless warm quality. Different textural fabrics such as cashmere, velvet, furs, and ultrasuede offer interesting sensory contrasts throughout the room. Original B&W photography adds a unique dimension to the space.
These homeowners desired high quality and an enduring, clean look. There is nothing more timeless than the combination of black and white which was inspired by the beautiful art glass collection displayed on the teak wall unit. A small but bright touch of red proclaims love, passion, strength, and energy. The homeowners announce, Absolutely fabulous!
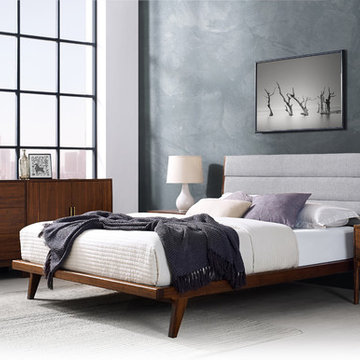
The Mercury bedroom collection by Greenington brings the simple elegance of Mid-Century design into the modern home. Framed in exotic bamboo, the platform bed’s upholstered headboard in soft woven fabric brings a sense of refined luxury to the bedroom. Crafted in exotic bamboo with the character, strength and beauty of tropical hardwood. The Mercury collection makes it easy for you to promote sustainability in a lovely, classic and functional way in your home.
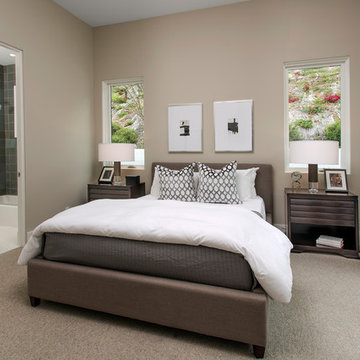
オレンジカウンティにある広いミッドセンチュリースタイルのおしゃれな主寝室 (ベージュの壁、カーペット敷き、標準型暖炉、石材の暖炉まわり、ベージュの床) のレイアウト
ミッドセンチュリースタイルの寝室の写真
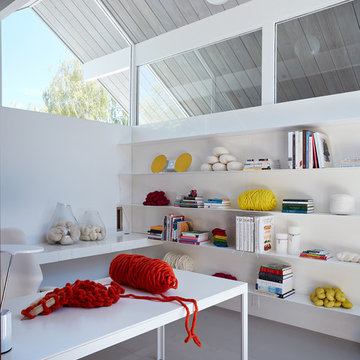
Klopf Architecture, Outer Space Landscape Architects, Sezen & Moon Structural Engineer and Flegels Construction updated a classic Eichler open, indoor-outdoor home.
Everyone loved the classic, original bones of this house, but it was in need of a major facelift both inside and out. The owners also wanted to remove the barriers between the kitchen and great room, and increase the size of the master bathroom as well as make other layout changes. No addition to the house was contemplated.
The owners worked with Klopf Architecture in part because of Klopf’s extensive mid-century modern / Eichler design portfolio, and in part because one of their neighbors who had worked with Klopf on their Eichler home remodel referred them. The Klopf team knew how to update the worn finishes to make a more sophisticated, higher quality home that both looks better and functions better.
In conjunction with the atrium and the landscaped rear yard / patio, the glassy living room feels open on both sides and allows an indoor / outdoor flow throughout. The new, natural wood exterior siding runs through the house from inside to outside to inside again, updating one of the classic design features of the Eichler homes.
Picking up on the wood siding, walnut vanities and cabinets offset the white walls. Gray porcelain tiles evoke the concrete slab floors and flow from interior to exterior to make the spaces appear to flow together. Similarly the ceiling decking has the same white-washed finish from inside to out. The continuity of materials and space enhances the sense of flow.
The large kitchen, perfect for entertaining, has a wall of built-ins and an oversized island. There’s plenty of storage and space for the whole group to prep and cook together.
One unique approach to the master bedroom is the bed wall. The head of the bed is tucked within a line of built-in wardrobes with a high window above. Replacing the master closet with this wall of wardrobes allowed for both a larger bathroom and a larger bedroom.
This 1,953 square foot, 4 bedroom, 2 bathroom Double Gable Eichler remodeled single-family house is located in Mountain View in the heart of the Silicon Valley.
Klopf Architecture Project Team: John Klopf, AIA, Klara Kevane, and Yegvenia Torres-Zavala
Landscape Architect: Outer Space Landscape Architects
Structural Engineer: Sezen & Moon
Contractor: Flegels Construction
Landscape Contractor: Roco's Gardening & Arroyo Vista Landscaping, Inc.
Photography ©2016 Mariko Reed
Location: Mountain View, CA
Year completed: 2015
34
