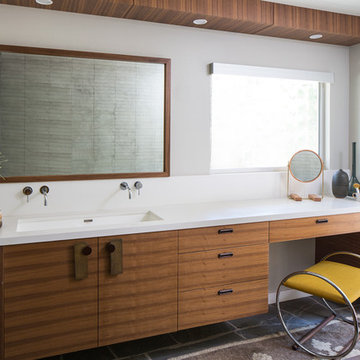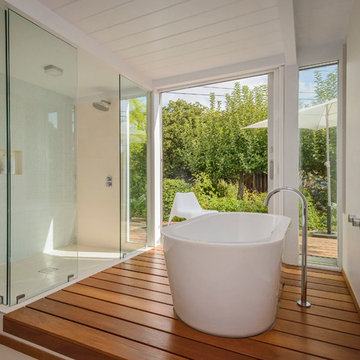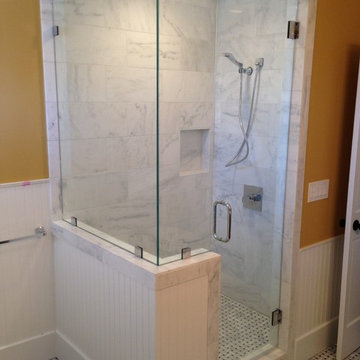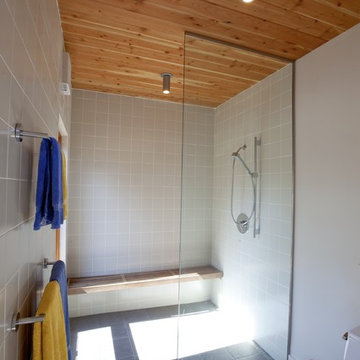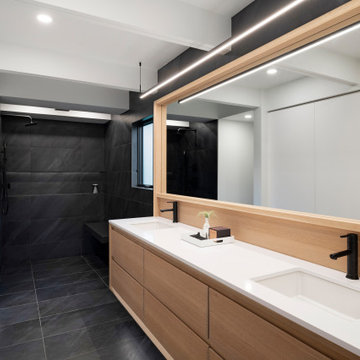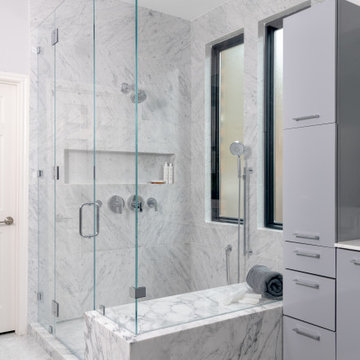ミッドセンチュリースタイルの浴室・バスルームの写真
絞り込み:
資材コスト
並び替え:今日の人気順
写真 701〜720 枚目(全 29,368 枚)
1/2
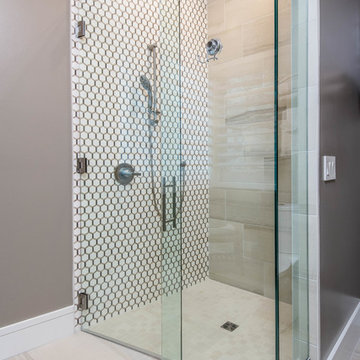
他の地域にある中くらいなミッドセンチュリースタイルのおしゃれなバスルーム (浴槽なし) (フラットパネル扉のキャビネット、グレーのキャビネット、アルコーブ型シャワー、ベージュの壁、磁器タイルの床、アンダーカウンター洗面器、ベージュの床、開き戸のシャワー) の写真
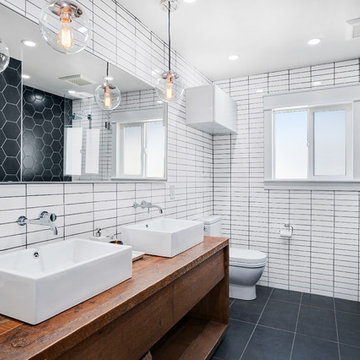
サンフランシスコにあるミッドセンチュリースタイルのおしゃれなマスターバスルーム (フラットパネル扉のキャビネット、濃色木目調キャビネット、ドロップイン型浴槽、シャワー付き浴槽 、黒いタイル、モノトーンのタイル、白いタイル、ボーダータイル、白い壁、ベッセル式洗面器、木製洗面台、黒い床、オープンシャワー、ブラウンの洗面カウンター) の写真
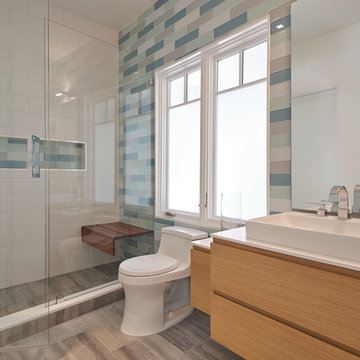
Old meets New on this beautiful updated craftsmanship house.
ロサンゼルスにある高級な中くらいなミッドセンチュリースタイルのおしゃれなバスルーム (浴槽なし) (フラットパネル扉のキャビネット、アルコーブ型シャワー、一体型トイレ 、マルチカラーのタイル、セラミックタイル、スレートの床、クオーツストーンの洗面台、グレーの床、開き戸のシャワー、白い洗面カウンター、中間色木目調キャビネット、ベッセル式洗面器) の写真
ロサンゼルスにある高級な中くらいなミッドセンチュリースタイルのおしゃれなバスルーム (浴槽なし) (フラットパネル扉のキャビネット、アルコーブ型シャワー、一体型トイレ 、マルチカラーのタイル、セラミックタイル、スレートの床、クオーツストーンの洗面台、グレーの床、開き戸のシャワー、白い洗面カウンター、中間色木目調キャビネット、ベッセル式洗面器) の写真
希望の作業にぴったりな専門家を見つけましょう
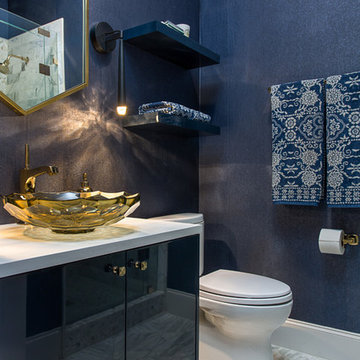
This "powder bath" is the only bathroom for downstairs guests in this gorgeous home, so we really had to give it some pop! Although labeled as a powder, there is actually a walk in shower in the room. We went with a calming blue palette with compliments of white, Calacatta gold marble, and french gold fixtures. See item list below!
Cabinetry: Cabico Elmwood Series, Venture door in Polo Blue Diamond Gloss
Hardware: Kohler Margaux knob, vibrant french gold
Counter: Caesarstone 3cm quartz in Pure White
Sink: Kohler Briolette vessel sink in Translucent Sandalwood
Faucet: Kohler Margaux tall single handle, vibrant french gold
Shower set: Kohler Margaux Rite-Temp shower valve & trim, vibrant french gold
Commode: Toto Vespin II elongated front with softc-close seat
Tile: Interceramic Calacatta Gold series - 12x24 honed in diagonal lay on floor, 4x12 brick lay in shower sides, arrow mosaic on back shower wall, 1" mosaic on floor and in shampoo box
Accessories: Kohler Margaux series in vibrant french gold
Sconces: Restoration Hardware Aquitaine Sconces in bronze
Wallpaper: Koroseal Tiburon Shagreen in Fathom
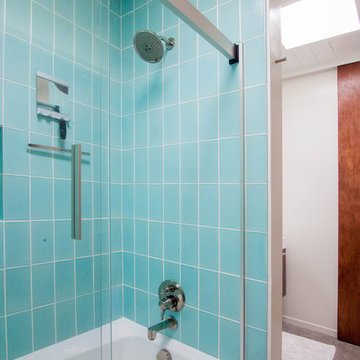
A cool Aqua backsplash and shower surround brings refreshing balance to this bathroom's warmer wood undertones.
サンフランシスコにあるお手頃価格の中くらいなミッドセンチュリースタイルのおしゃれな浴室 (濃色木目調キャビネット、コーナー型浴槽、シャワー付き浴槽 、青いタイル、セラミックタイル、白い壁、開き戸のシャワー) の写真
サンフランシスコにあるお手頃価格の中くらいなミッドセンチュリースタイルのおしゃれな浴室 (濃色木目調キャビネット、コーナー型浴槽、シャワー付き浴槽 、青いタイル、セラミックタイル、白い壁、開き戸のシャワー) の写真
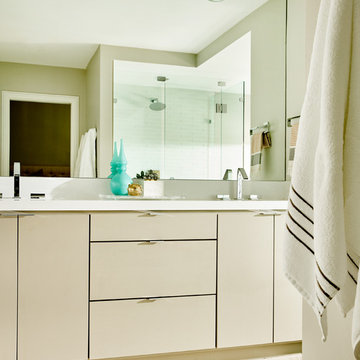
Highly edited and livable, this Dallas mid-century residence is both bright and airy. The layered neutrals are brightened with carefully placed pops of color, creating a simultaneously welcoming and relaxing space. The home is a perfect spot for both entertaining large groups and enjoying family time -- exactly what the clients were looking for.
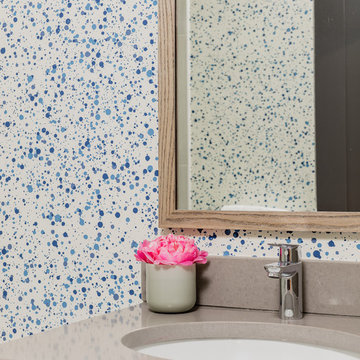
Photography by Michael J. Lee
ボストンにあるラグジュアリーな中くらいなミッドセンチュリースタイルのおしゃれな子供用バスルーム (フラットパネル扉のキャビネット、グレーのキャビネット、アルコーブ型シャワー、一体型トイレ 、白いタイル、石タイル、青い壁、無垢フローリング、アンダーカウンター洗面器、クオーツストーンの洗面台) の写真
ボストンにあるラグジュアリーな中くらいなミッドセンチュリースタイルのおしゃれな子供用バスルーム (フラットパネル扉のキャビネット、グレーのキャビネット、アルコーブ型シャワー、一体型トイレ 、白いタイル、石タイル、青い壁、無垢フローリング、アンダーカウンター洗面器、クオーツストーンの洗面台) の写真
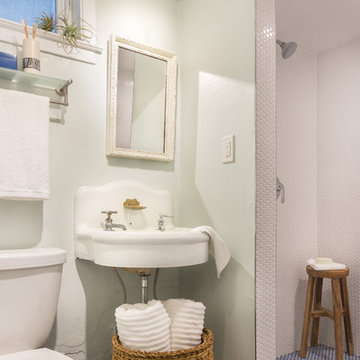
In working with the small space, the owners decided to keep the existing sink which adds a vintage touch along with the mirror found at a flea market. A touch of color was added with the flooring and shower niche.
Photographer: Lauren Edith Andersen
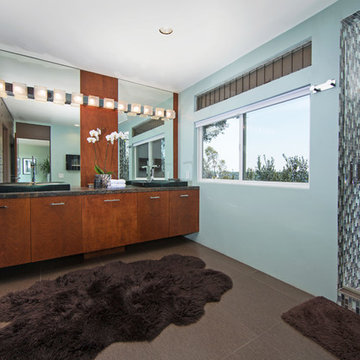
Photo Credit: Sign On San Diego.Sign On San Diego
The square lights over the double vanity were designed by the architect, Lloyd Ruocco. Originally, the window did not exist in this bathroom, and there were four of the fixtures. Some of the square glass covers had been damaged, but the owners were able to salvage three and had them re-plated in chrome. Two are in the master bathroom. The other hangs in the spa bathroom. Four of the five panels in the master bathroom vanity were taken from door fronts of the original kitchen cabinets. The shower tower in the master is from Toto’s Neorest collection and features an overhead shower, a handheld and body jets with a unique push button design, plus a sapphire glass door which ties in with the blue tones. The water closet has been opened up from the original design, a large window added as well as towel warmers. This level of detail is unmatched.
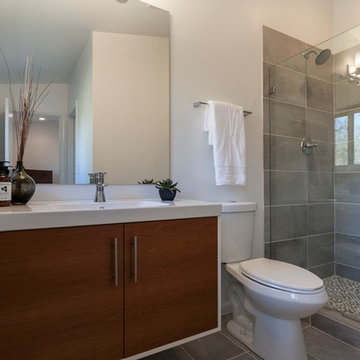
Cut the clutter from the bathroom to get the serenity of a spa atmosphere. Keep the decor simple and sculptural.
他の地域にある高級な中くらいなミッドセンチュリースタイルのおしゃれなマスターバスルーム (コンソール型シンク、フラットパネル扉のキャビネット、中間色木目調キャビネット、人工大理石カウンター、一体型トイレ 、グレーのタイル、セラミックタイル、白い壁、セラミックタイルの床) の写真
他の地域にある高級な中くらいなミッドセンチュリースタイルのおしゃれなマスターバスルーム (コンソール型シンク、フラットパネル扉のキャビネット、中間色木目調キャビネット、人工大理石カウンター、一体型トイレ 、グレーのタイル、セラミックタイル、白い壁、セラミックタイルの床) の写真
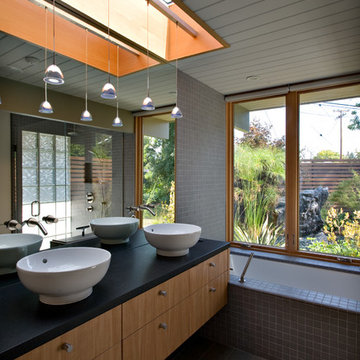
Reverse Shed Eichler
This project is part tear-down, part remodel. The original L-shaped plan allowed the living/ dining/ kitchen wing to be completely re-built while retaining the shell of the bedroom wing virtually intact. The rebuilt entertainment wing was enlarged 50% and covered with a low-slope reverse-shed roof sloping from eleven to thirteen feet. The shed roof floats on a continuous glass clerestory with eight foot transom. Cantilevered steel frames support wood roof beams with eaves of up to ten feet. An interior glass clerestory separates the kitchen and livingroom for sound control. A wall-to-wall skylight illuminates the north wall of the kitchen/family room. New additions at the back of the house add several “sliding” wall planes, where interior walls continue past full-height windows to the exterior, complimenting the typical Eichler indoor-outdoor ceiling and floor planes. The existing bedroom wing has been re-configured on the interior, changing three small bedrooms into two larger ones, and adding a guest suite in part of the original garage. A previous den addition provided the perfect spot for a large master ensuite bath and walk-in closet. Natural materials predominate, with fir ceilings, limestone veneer fireplace walls, anigre veneer cabinets, fir sliding windows and interior doors, bamboo floors, and concrete patios and walks. Landscape design by Bernard Trainor: www.bernardtrainor.com (see “Concrete Jungle” in April 2014 edition of Dwell magazine). Microsoft Media Center installation of the Year, 2008: www.cybermanor.com/ultimate_install.html (automated shades, radiant heating system, and lights, as well as security & sound).
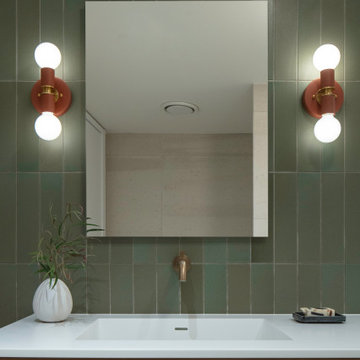
デンバーにあるミッドセンチュリースタイルのおしゃれなバスルーム (浴槽なし) (フラットパネル扉のキャビネット、中間色木目調キャビネット、アルコーブ型浴槽、シャワー付き浴槽 、緑のタイル、セラミックタイル、磁器タイルの床、一体型シンク、人工大理石カウンター、シャワーカーテン、白い洗面カウンター、洗面台2つ、フローティング洗面台) の写真
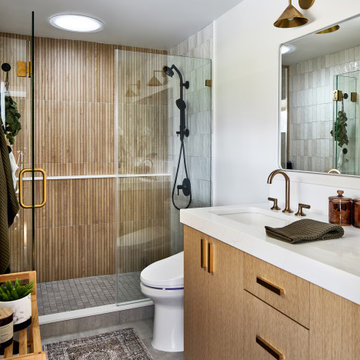
Project Developer Colleen Shaut
Project Developer Neil Shaut
Designer Marykate Mickelson
Photography by Stacy Zarin Goldberg
ワシントンD.C.にある中くらいなミッドセンチュリースタイルのおしゃれなマスターバスルーム (フラットパネル扉のキャビネット、淡色木目調キャビネット、グレーの床、白い洗面カウンター、洗面台1つ、造り付け洗面台) の写真
ワシントンD.C.にある中くらいなミッドセンチュリースタイルのおしゃれなマスターバスルーム (フラットパネル扉のキャビネット、淡色木目調キャビネット、グレーの床、白い洗面カウンター、洗面台1つ、造り付け洗面台) の写真

New Generation MCM
Location: Lake Oswego, OR
Type: Remodel
Credits
Design: Matthew O. Daby - M.O.Daby Design
Interior design: Angela Mechaley - M.O.Daby Design
Construction: Oregon Homeworks
Photography: KLIK Concepts
ミッドセンチュリースタイルの浴室・バスルームの写真
36
