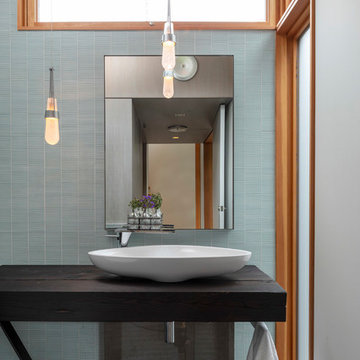ミッドセンチュリースタイルの浴室・バスルーム (スレートの床) の写真

Creation of a new master bathroom, kids’ bathroom, toilet room and a WIC from a mid. size bathroom was a challenge but the results were amazing.
The master bathroom has a huge 5.5'x6' shower with his/hers shower heads.
The main wall of the shower is made from 2 book matched porcelain slabs, the rest of the walls are made from Thasos marble tile and the floors are slate stone.
The vanity is a double sink custom made with distress wood stain finish and its almost 10' long.
The vanity countertop and backsplash are made from the same porcelain slab that was used on the shower wall.
The two pocket doors on the opposite wall from the vanity hide the WIC and the water closet where a $6k toilet/bidet unit is warmed up and ready for her owner at any given moment.
Notice also the huge 100" mirror with built-in LED light, it is a great tool to make the relatively narrow bathroom to look twice its size.

カンザスシティにある高級な小さなミッドセンチュリースタイルのおしゃれなマスターバスルーム (茶色いキャビネット、マルチカラーのタイル、モザイクタイル、黒い壁、スレートの床、オーバーカウンターシンク、クオーツストーンの洗面台、黒い床、白い洗面カウンター、洗面台1つ、造り付け洗面台) の写真

Agoura Hills mid century bathroom remodel for small townhouse bathroom.
ロサンゼルスにあるお手頃価格の小さなミッドセンチュリースタイルのおしゃれなマスターバスルーム (フラットパネル扉のキャビネット、中間色木目調キャビネット、コーナー設置型シャワー、一体型トイレ 、白いタイル、磁器タイル、白い壁、スレートの床、オーバーカウンターシンク、ラミネートカウンター、ベージュの床、開き戸のシャワー、白い洗面カウンター) の写真
ロサンゼルスにあるお手頃価格の小さなミッドセンチュリースタイルのおしゃれなマスターバスルーム (フラットパネル扉のキャビネット、中間色木目調キャビネット、コーナー設置型シャワー、一体型トイレ 、白いタイル、磁器タイル、白い壁、スレートの床、オーバーカウンターシンク、ラミネートカウンター、ベージュの床、開き戸のシャワー、白い洗面カウンター) の写真

サンフランシスコにある中くらいなミッドセンチュリースタイルのおしゃれなマスターバスルーム (フラットパネル扉のキャビネット、中間色木目調キャビネット、オープン型シャワー、白い壁、ベッセル式洗面器、木製洗面台、黒い床、オープンシャワー、白いタイル、セラミックタイル、スレートの床) の写真

New Generation MCM
Location: Lake Oswego, OR
Type: Remodel
Credits
Design: Matthew O. Daby - M.O.Daby Design
Interior design: Angela Mechaley - M.O.Daby Design
Construction: Oregon Homeworks
Photography: KLIK Concepts

The master bedroom features an MTI acrylic shower pan with teak wood insert. The bath shower valve and faucet are by Brizo, the Litze collection. The floating vanity cabinet is walnut veneer, with ColorQuartz Cotton White.
Christopher Wright, CR
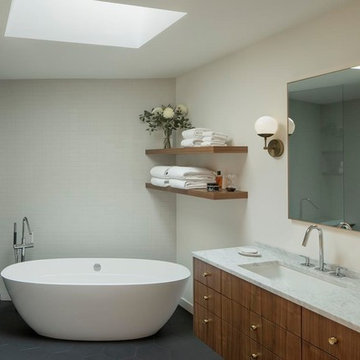
ポートランドにある中くらいなミッドセンチュリースタイルのおしゃれなマスターバスルーム (フラットパネル扉のキャビネット、濃色木目調キャビネット、置き型浴槽、アルコーブ型シャワー、白いタイル、サブウェイタイル、白い壁、スレートの床、アンダーカウンター洗面器、大理石の洗面台、グレーの床、開き戸のシャワー、グレーの洗面カウンター) の写真

Updating a dated master bathroom to make it function better and feel bigger by adding a curb less walk-in shower with glass surround. Staying true to the house 1960's origin, but with a modern twist and a masculine color palette.
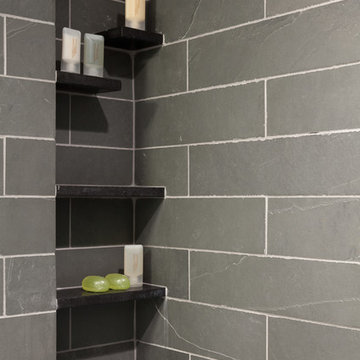
The shower wall tile extends to the rest of the bathroom and unifies the different uses almost blurring the line of where the shower ends.
デンバーにある小さなミッドセンチュリースタイルのおしゃれなバスルーム (浴槽なし) (アンダーカウンター洗面器、フラットパネル扉のキャビネット、グレーのキャビネット、御影石の洗面台、アルコーブ型シャワー、分離型トイレ、グレーのタイル、石タイル、グレーの壁、スレートの床) の写真
デンバーにある小さなミッドセンチュリースタイルのおしゃれなバスルーム (浴槽なし) (アンダーカウンター洗面器、フラットパネル扉のキャビネット、グレーのキャビネット、御影石の洗面台、アルコーブ型シャワー、分離型トイレ、グレーのタイル、石タイル、グレーの壁、スレートの床) の写真

Primary Bathroom is a long rectangle with two sink vanity areas. There is an opening splitting the two which is the entrance to the master closet. Shower room beyond . Lacquered solid walnut countertops at the floating vanities.
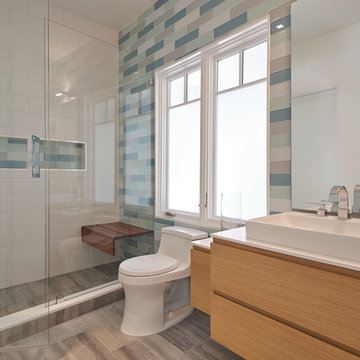
Old meets New on this beautiful updated craftsmanship house.
ロサンゼルスにある高級な中くらいなミッドセンチュリースタイルのおしゃれなバスルーム (浴槽なし) (フラットパネル扉のキャビネット、アルコーブ型シャワー、一体型トイレ 、マルチカラーのタイル、セラミックタイル、スレートの床、クオーツストーンの洗面台、グレーの床、開き戸のシャワー、白い洗面カウンター、中間色木目調キャビネット、ベッセル式洗面器) の写真
ロサンゼルスにある高級な中くらいなミッドセンチュリースタイルのおしゃれなバスルーム (浴槽なし) (フラットパネル扉のキャビネット、アルコーブ型シャワー、一体型トイレ 、マルチカラーのタイル、セラミックタイル、スレートの床、クオーツストーンの洗面台、グレーの床、開き戸のシャワー、白い洗面カウンター、中間色木目調キャビネット、ベッセル式洗面器) の写真
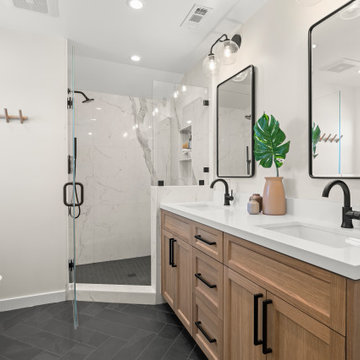
. A frosted shower and one sink vanity screamed outdated, in its place now stands a gorgeous marble encased shower. Two handy niches now make storing his/her favorite body wash or shampoo easy. Creating a striking contrast against the white marble and white walls are Brazilian slate tiles that cascade across the entire chevron patterned bathroom floor to the square shower pan.
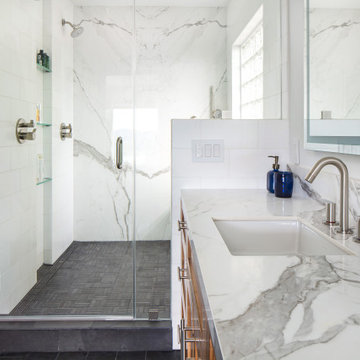
Creation of a new master bathroom, kids’ bathroom, toilet room and a WIC from a mid. size bathroom was a challenge but the results were amazing.
The master bathroom has a huge 5.5'x6' shower with his/hers shower heads.
The main wall of the shower is made from 2 book matched porcelain slabs, the rest of the walls are made from Thasos marble tile and the floors are slate stone.
The vanity is a double sink custom made with distress wood stain finish and its almost 10' long.
The vanity countertop and backsplash are made from the same porcelain slab that was used on the shower wall.
The two pocket doors on the opposite wall from the vanity hide the WIC and the water closet where a $6k toilet/bidet unit is warmed up and ready for her owner at any given moment.
Notice also the huge 100" mirror with built-in LED light, it is a great tool to make the relatively narrow bathroom to look twice its size.
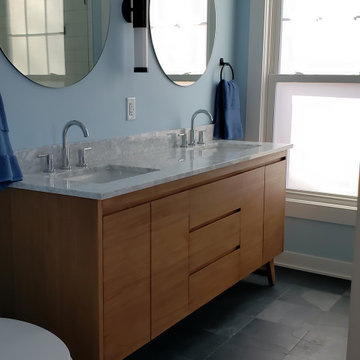
This was a difficult remodel. After this room was demo'd down to the studs we found a tremendous amount of the previous homeowners mistakes including out of level floors, bad framing/electrical and bad plumbing just to name a few. Working closely with the homeowner we were able to correct the issues and design a bathroom that not only looks great but will last a lifetime!
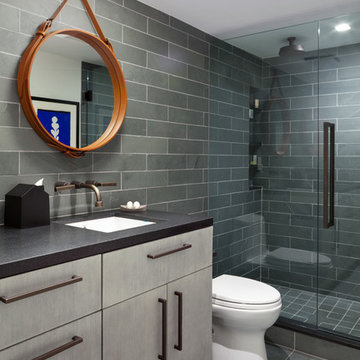
The shower wall tile extends to the rest of the bathroom and unifies the different uses almost blurring the line of where the shower ends.
デンバーにある小さなミッドセンチュリースタイルのおしゃれなバスルーム (浴槽なし) (アンダーカウンター洗面器、フラットパネル扉のキャビネット、グレーのキャビネット、御影石の洗面台、アルコーブ型シャワー、分離型トイレ、グレーのタイル、石タイル、グレーの壁、スレートの床) の写真
デンバーにある小さなミッドセンチュリースタイルのおしゃれなバスルーム (浴槽なし) (アンダーカウンター洗面器、フラットパネル扉のキャビネット、グレーのキャビネット、御影石の洗面台、アルコーブ型シャワー、分離型トイレ、グレーのタイル、石タイル、グレーの壁、スレートの床) の写真
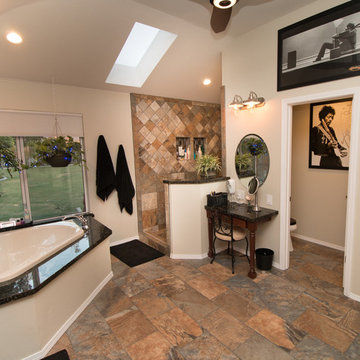
StarMark hickory cabinetry with toffee stain, Verde Butterfly granite, Kohler verticyl sinks in biscuit, Devonshire chorme fixtures, Kendal Slate flooring and shower.
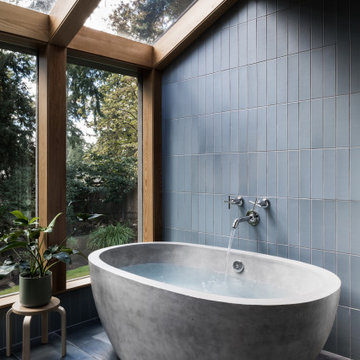
New Generation MCM
Location: Lake Oswego, OR
Type: Remodel
Credits
Design: Matthew O. Daby - M.O.Daby Design
Interior design: Angela Mechaley - M.O.Daby Design
Construction: Oregon Homeworks
Photography: KLIK Concepts
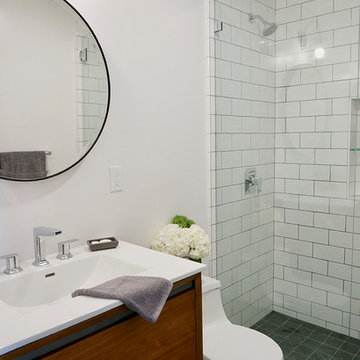
サンフランシスコにあるお手頃価格の小さなミッドセンチュリースタイルのおしゃれな子供用バスルーム (フラットパネル扉のキャビネット、中間色木目調キャビネット、アルコーブ型シャワー、一体型トイレ 、白いタイル、セラミックタイル、グレーの壁、スレートの床、アンダーカウンター洗面器、クオーツストーンの洗面台、グレーの床、開き戸のシャワー、白い洗面カウンター) の写真

Photos by Philippe Le Berre
ロサンゼルスにある高級な広いミッドセンチュリースタイルのおしゃれなマスターバスルーム (フラットパネル扉のキャビネット、濃色木目調キャビネット、大理石の洗面台、置き型浴槽、青い壁、スレートの床、アンダーカウンター洗面器、グレーのタイル、グレーの床) の写真
ロサンゼルスにある高級な広いミッドセンチュリースタイルのおしゃれなマスターバスルーム (フラットパネル扉のキャビネット、濃色木目調キャビネット、大理石の洗面台、置き型浴槽、青い壁、スレートの床、アンダーカウンター洗面器、グレーのタイル、グレーの床) の写真
ミッドセンチュリースタイルの浴室・バスルーム (スレートの床) の写真
1
